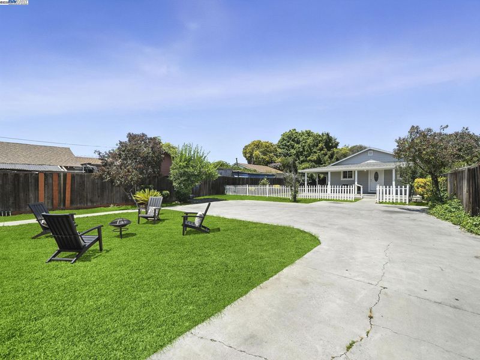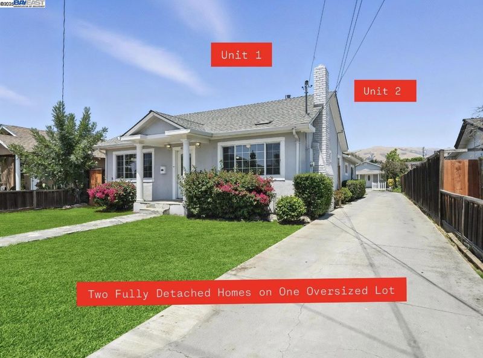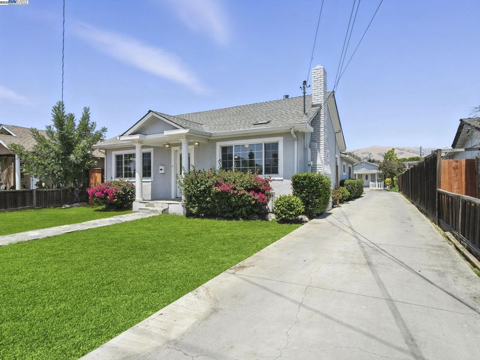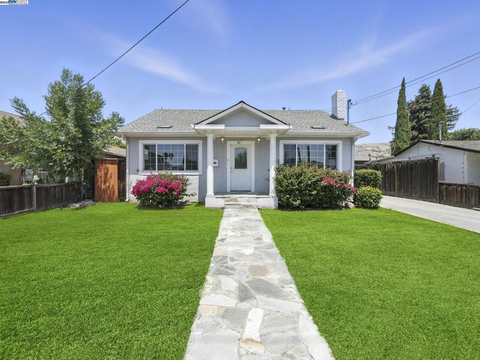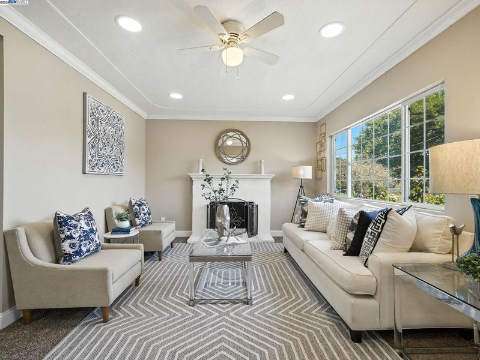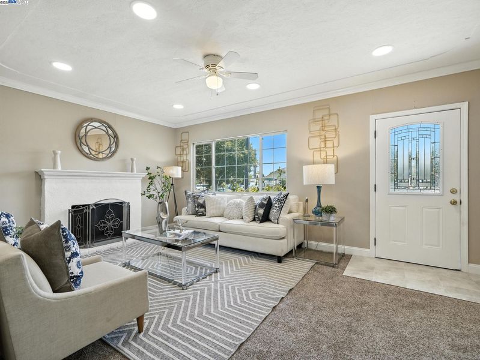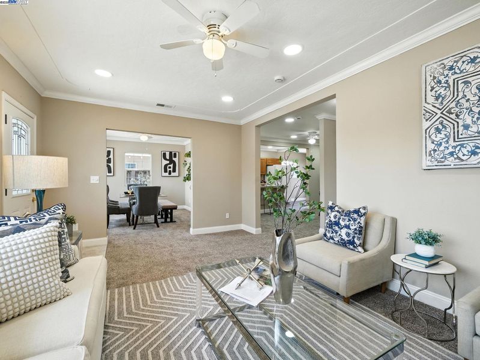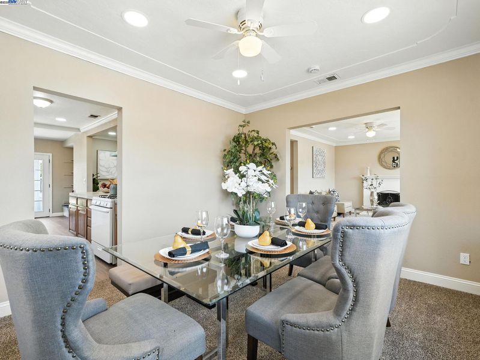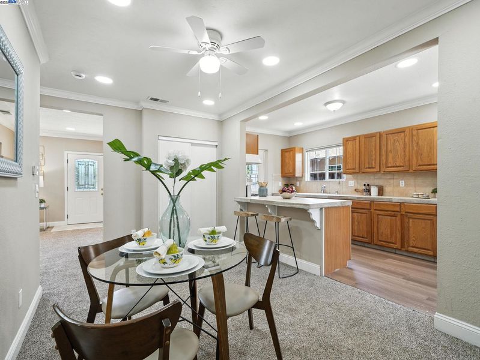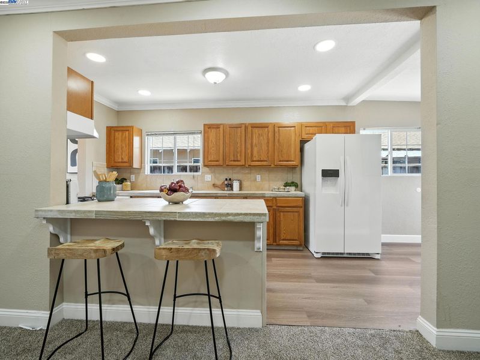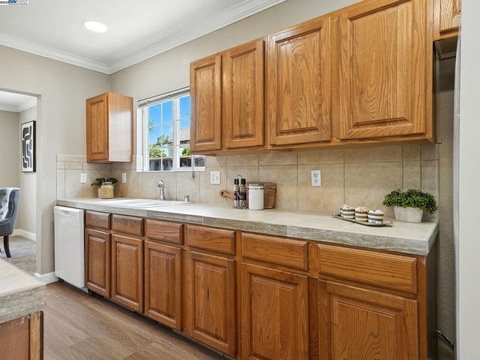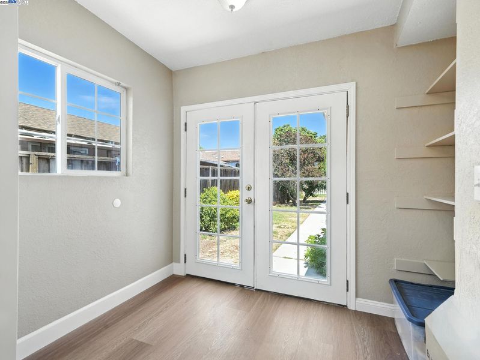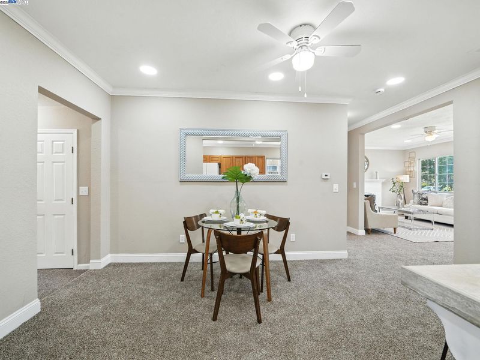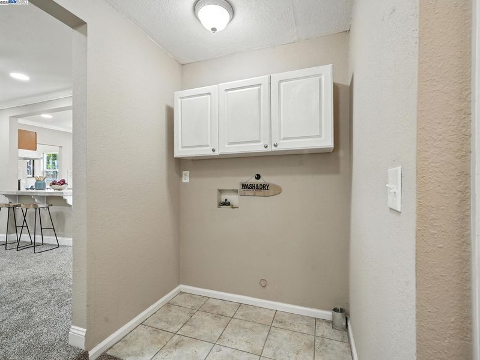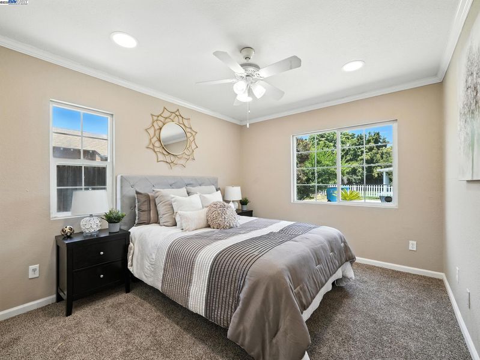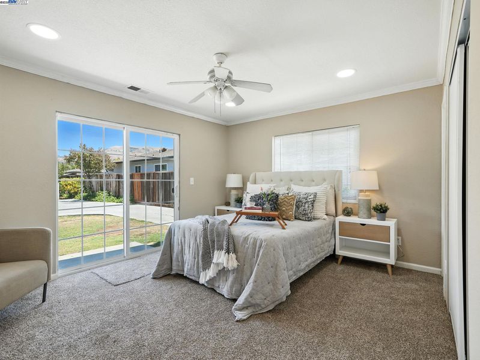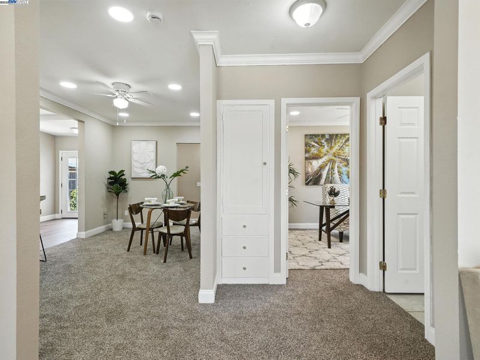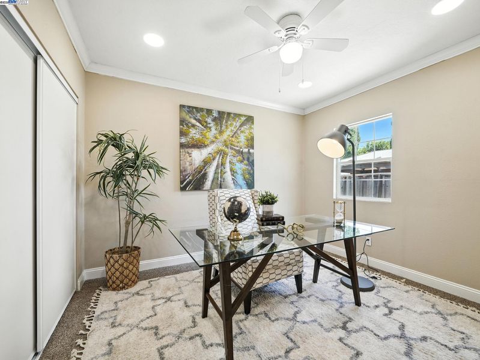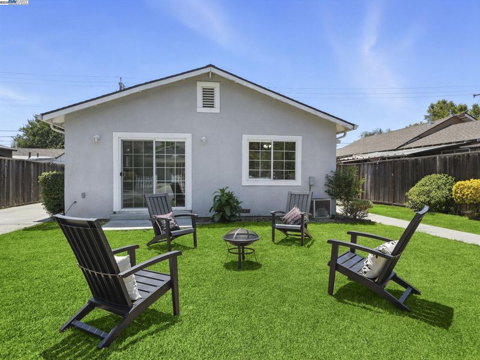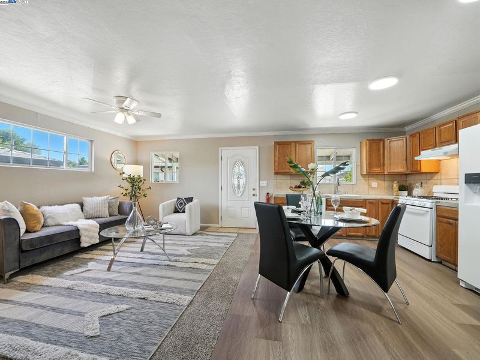
$1,950,000
2,711
SQ FT
$719
SQ/FT
80 Pickford Ave
@ Hyland Ave - East Foothills, San Jose
- 5 Bed
- 3 Bath
- 0 Park
- 2,711 sqft
- San Jose
-

-
Sat Jul 26, 1:30 pm - 4:30 pm
Must see in person!
-
Sun Jul 27, 1:00 pm - 4:00 pm
Must see in person!
Two Fully Detached Homes on One Oversized Lot. Rare Opportunity in San Jose, Discover an exceptional investment or multigenerational living opportunity in the heart of Silicon Valley. Situated on a spacious 10,000+ sq ft lot, this unique property features two full-size, fully detached homes offering unmatched flexibility and long-term value.The front home includes 3 bedrooms and 2 bathrooms with a bright, well-designed layout and generous living areas. Tucked privately at the rear, the second detached home offers 2 bedrooms and 1 bathroom with its own entrance, yard, and privacy, ideal for extended family, guests, or rental income. With over 2,700 sq ft of total living space, ample parking, and outdoor areas, this property is perfect for Buy & Hold investors, multigenerational households, 1031 Exchange, or buyers looking to offset their mortgage with a tenant. Potential to add an ADU or optimize for Airbnb, this is a rare opportunity to own two independent residences on one lot. Located near Apple, Google, Cisco, Adobe, and with easy access to I-680, 101, and downtown San Jose. Must see in person!
- Current Status
- Active
- Original Price
- $1,950,000
- List Price
- $1,950,000
- On Market Date
- Jul 16, 2025
- Property Type
- Detached
- D/N/S
- East Foothills
- Zip Code
- 95127
- MLS ID
- 41104919
- APN
- 60109085
- Year Built
- 1937
- Stories in Building
- 1
- Possession
- Close Of Escrow, Upon Completion
- Data Source
- MAXEBRDI
- Origin MLS System
- BAY EAST
St. John Vianney
Private K-8 Elementary, Religious, Coed
Students: 456 Distance: 0.1mi
James Lick High School
Public 9-12 Secondary
Students: 1053 Distance: 0.2mi
Escuela Popular/Center For Training And Careers, Family Learning
Charter 9-12 Secondary
Students: 643 Distance: 0.3mi
Anthony P. Russo Academy
Public K-5 Alternative
Students: 446 Distance: 0.5mi
Linda Vista Elementary School
Public K-5 Elementary, Coed
Students: 512 Distance: 0.5mi
White Road Baptist Academy
Private K-12 Combined Elementary And Secondary, Religious, Coed
Students: 10 Distance: 0.6mi
- Bed
- 5
- Bath
- 3
- Parking
- 0
- No Garage
- SQ FT
- 2,711
- SQ FT Source
- Public Records
- Lot SQ FT
- 10,000.0
- Lot Acres
- 0.23 Acres
- Pool Info
- None
- Kitchen
- Dishwasher, Refrigerator, Breakfast Bar, Eat-in Kitchen
- Cooling
- Ceiling Fan(s), Central Air
- Disclosures
- None
- Entry Level
- Exterior Details
- Back Yard, Dog Run, Front Yard, Garden/Play, Sprinklers Automatic, Sprinklers Front, Yard Space
- Flooring
- Laminate, Tile, Carpet
- Foundation
- Fire Place
- Living Room
- Heating
- Other
- Laundry
- Other
- Main Level
- 1 Bedroom, 2 Bedrooms, 3 Bedrooms, 4 Bedrooms, 5 Bedrooms
- Possession
- Close Of Escrow, Upon Completion
- Architectural Style
- Contemporary
- Construction Status
- Existing
- Additional Miscellaneous Features
- Back Yard, Dog Run, Front Yard, Garden/Play, Sprinklers Automatic, Sprinklers Front, Yard Space
- Location
- Other, Sprinklers In Rear
- Roof
- Composition Shingles
- Fee
- Unavailable
MLS and other Information regarding properties for sale as shown in Theo have been obtained from various sources such as sellers, public records, agents and other third parties. This information may relate to the condition of the property, permitted or unpermitted uses, zoning, square footage, lot size/acreage or other matters affecting value or desirability. Unless otherwise indicated in writing, neither brokers, agents nor Theo have verified, or will verify, such information. If any such information is important to buyer in determining whether to buy, the price to pay or intended use of the property, buyer is urged to conduct their own investigation with qualified professionals, satisfy themselves with respect to that information, and to rely solely on the results of that investigation.
School data provided by GreatSchools. School service boundaries are intended to be used as reference only. To verify enrollment eligibility for a property, contact the school directly.
