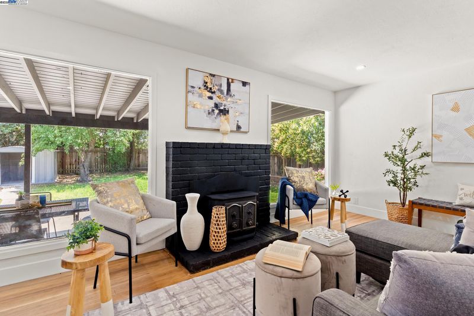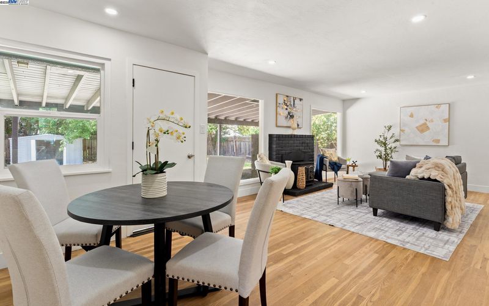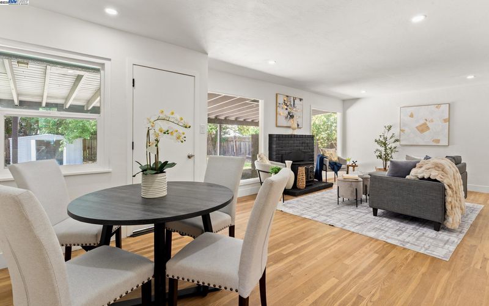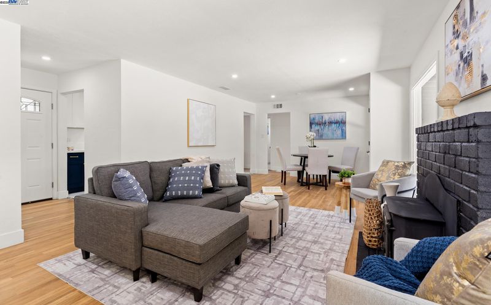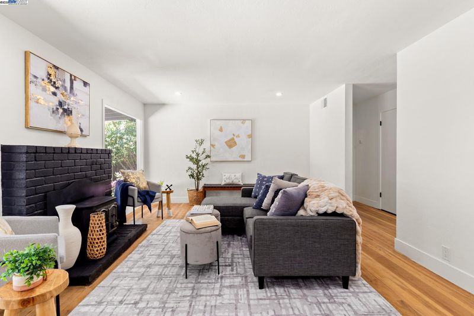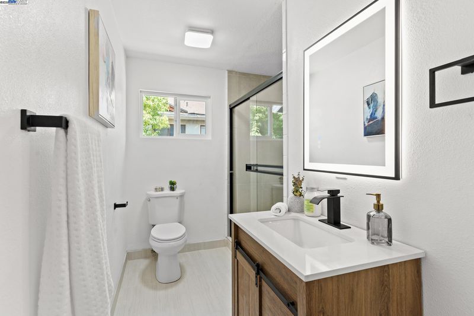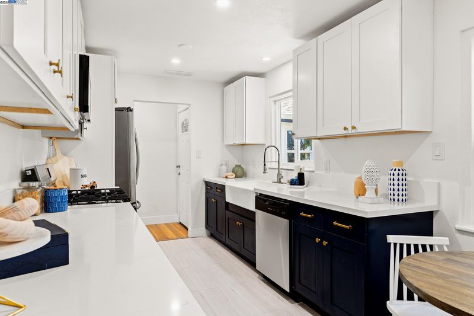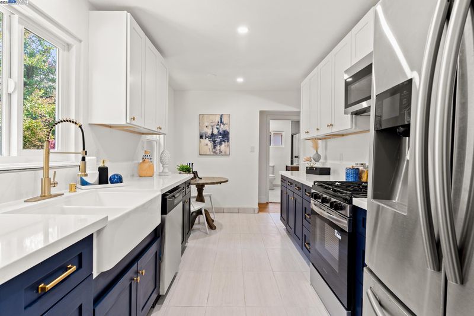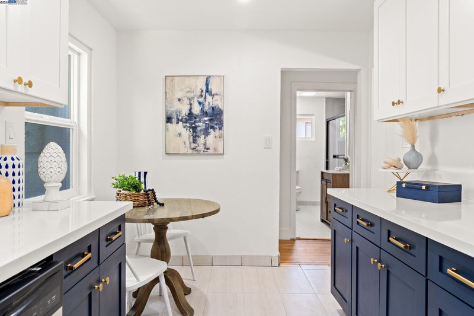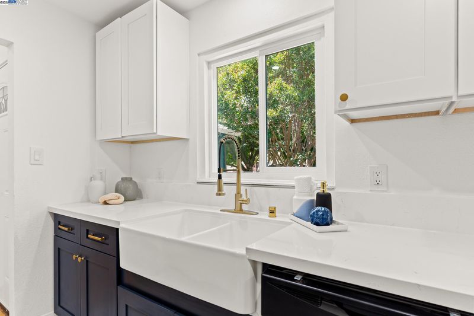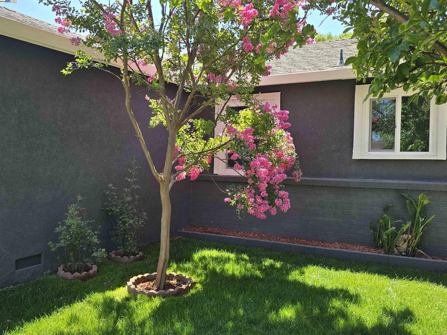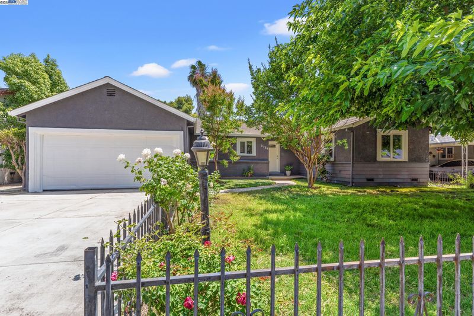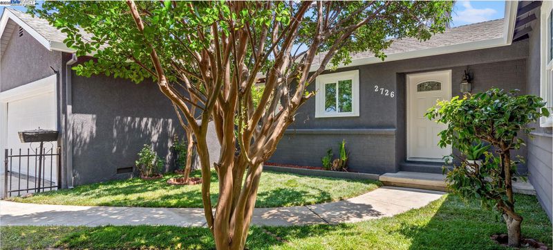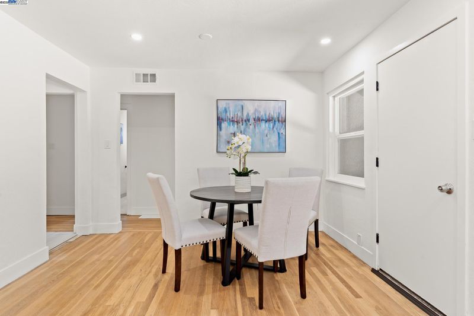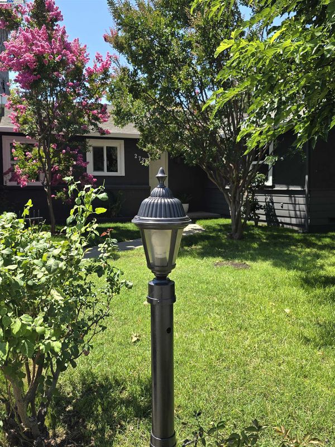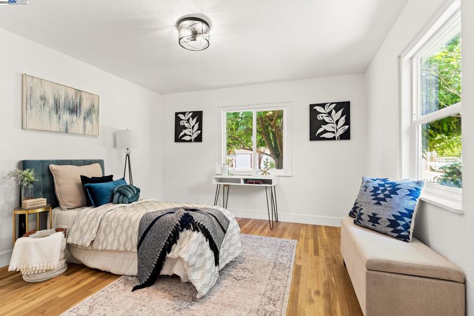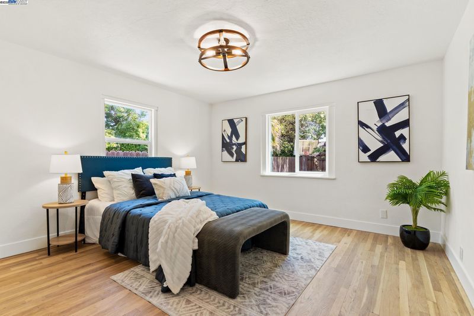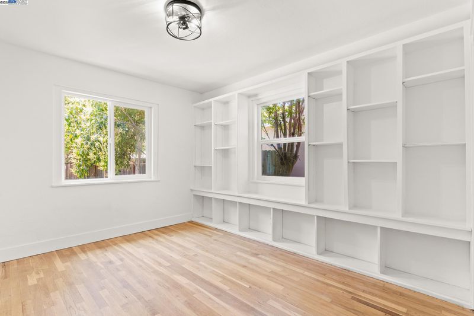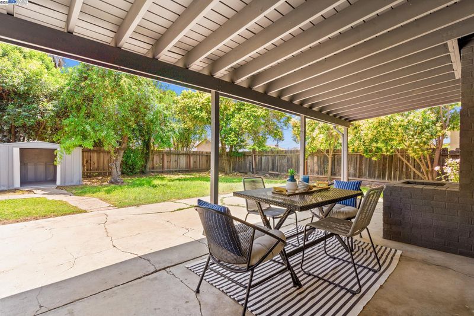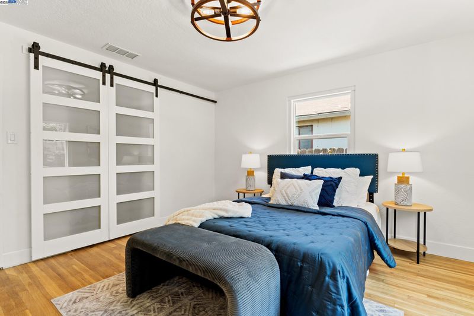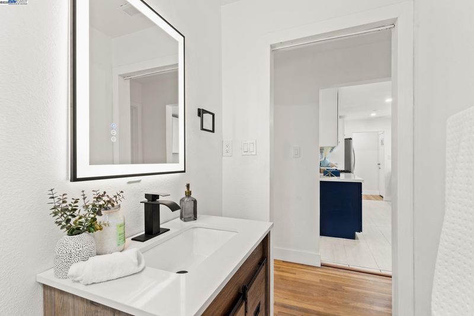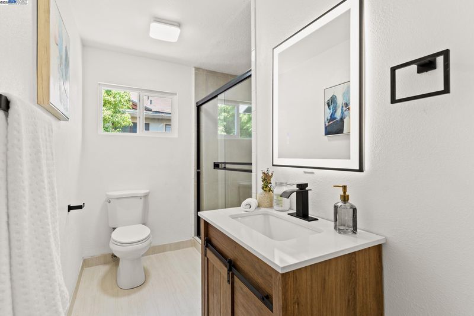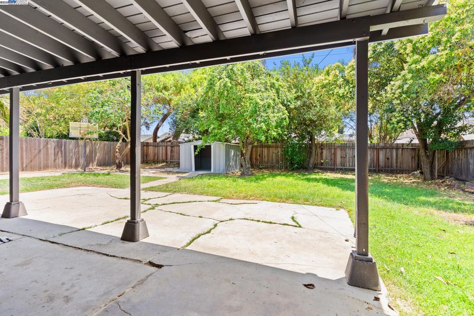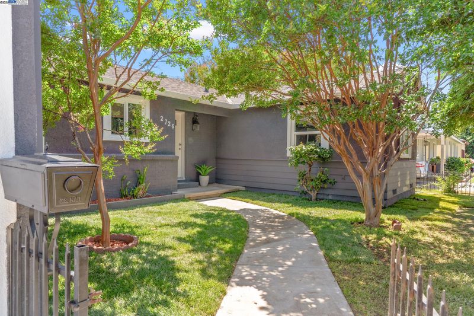
$375,000
1,377
SQ FT
$272
SQ/FT
2726 De Ovan Ave
@ Delano - None, Stockton
- 3 Bed
- 2 Bath
- 2 Park
- 1,377 sqft
- Stockton
-

This is the one! Discover elevated living in one of Stockton’s most desirable pockets near Country Club Blvd. This spacious. stunningly transformed home offers an exceptional blend of modern elegance, classic quality, and spacious living—all set on an expansive lot that invites endless opportunity. Step into an open-concept floorplan where natural light pours in through dramatic floor-to-ceiling windows, offering a stunning view of the magnificent backyard. The heart of the home—the kitchen—is a showstopper with striking quartz countertops, a luxurious navy and gold color palette, brand-new stainless steel appliances, and sleek new cabinetry. Every detail has been carefully curated: upscale and modern bathrooms, all new windows and doors, and a newly serviced HVAC and electrical. This home was masterfully renovated by a respected old-school quality contractor, who uncovered and carefully restored gorgeous hardwood flooring, craftsmanship that’s built to last. The large backyard, with magnificent matured trees, is perfect for entertaining, gardening, with room for a pool or ADU. Located just minutes from shopping, dining, schools, and with quick fwy access, you're connected to everything this beautiful city has to offer. Exceptional space. Elevated style. This is the one!
- Current Status
- New
- Original Price
- $375,000
- List Price
- $375,000
- On Market Date
- Jul 2, 2025
- Property Type
- Detached
- D/N/S
- None
- Zip Code
- 95204
- MLS ID
- 41103466
- APN
- 109310140000
- Year Built
- 1956
- Stories in Building
- 1
- Possession
- Close Of Escrow
- Data Source
- MAXEBRDI
- Origin MLS System
- BAY EAST
Tyler Skills Elementary School
Public K-8 Elementary
Students: 478 Distance: 0.3mi
Claudia Landeen School
Public K-8 Elementary
Students: 600 Distance: 0.4mi
Brookside School
Public K-8 Elementary
Students: 755 Distance: 0.5mi
Hoover Elementary School
Public K-8 Elementary
Students: 685 Distance: 0.5mi
Commodore Stockton Skills School
Public K-8 Elementary
Students: 1087 Distance: 0.6mi
Valley View Charter Prep
Charter K-12
Students: 559 Distance: 0.7mi
- Bed
- 3
- Bath
- 2
- Parking
- 2
- Attached
- SQ FT
- 1,377
- SQ FT Source
- Assessor Auto-Fill
- Lot SQ FT
- 7,590.0
- Lot Acres
- 0.17 Acres
- Pool Info
- None
- Kitchen
- Dishwasher, Gas Range, Plumbed For Ice Maker, Microwave, Free-Standing Range, Refrigerator, Self Cleaning Oven, Gas Water Heater, Breakfast Nook, Stone Counters, Eat-in Kitchen, Disposal, Gas Range/Cooktop, Ice Maker Hookup, Range/Oven Free Standing, Self-Cleaning Oven, Updated Kitchen
- Cooling
- Central Air
- Disclosures
- Owner is Lic Real Est Agt, None
- Entry Level
- Exterior Details
- Garden, Back Yard, Front Yard, Garden/Play, Side Yard, Sprinklers Automatic, Sprinklers Front, Storage, Covered Courtyard, Entry Gate, Landscape Front
- Flooring
- Hardwood, Tile
- Foundation
- Fire Place
- Brick, Family Room, Insert, Living Room
- Heating
- Forced Air
- Laundry
- Hookups Only
- Main Level
- 3 Bedrooms, 2 Baths, Laundry Facility, Main Entry
- Possession
- Close Of Escrow
- Architectural Style
- Bungalow
- Non-Master Bathroom Includes
- Shower Over Tub, Solid Surface, Stall Shower, Tile, Tub, Window
- Construction Status
- Existing
- Additional Miscellaneous Features
- Garden, Back Yard, Front Yard, Garden/Play, Side Yard, Sprinklers Automatic, Sprinklers Front, Storage, Covered Courtyard, Entry Gate, Landscape Front
- Location
- Level, Premium Lot, Back Yard, Front Yard, Landscaped, Paved
- Roof
- Composition Shingles
- Water and Sewer
- Public
- Fee
- Unavailable
MLS and other Information regarding properties for sale as shown in Theo have been obtained from various sources such as sellers, public records, agents and other third parties. This information may relate to the condition of the property, permitted or unpermitted uses, zoning, square footage, lot size/acreage or other matters affecting value or desirability. Unless otherwise indicated in writing, neither brokers, agents nor Theo have verified, or will verify, such information. If any such information is important to buyer in determining whether to buy, the price to pay or intended use of the property, buyer is urged to conduct their own investigation with qualified professionals, satisfy themselves with respect to that information, and to rely solely on the results of that investigation.
School data provided by GreatSchools. School service boundaries are intended to be used as reference only. To verify enrollment eligibility for a property, contact the school directly.
