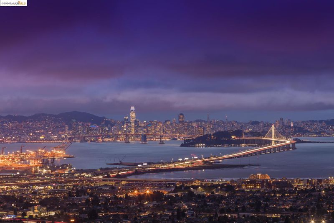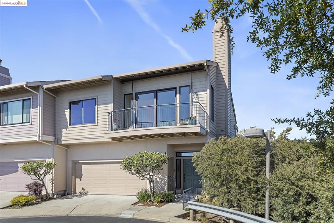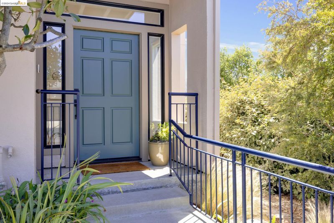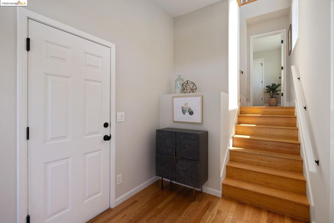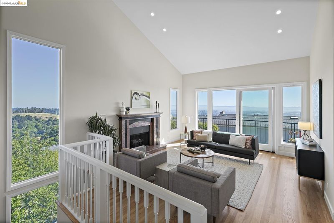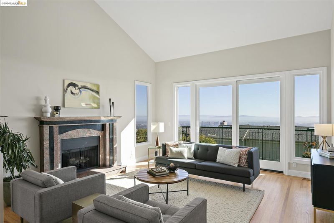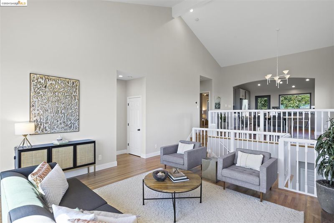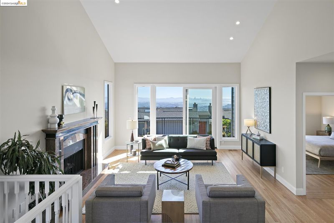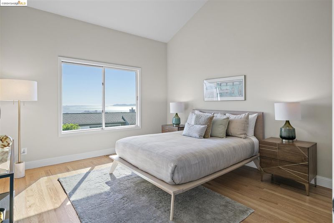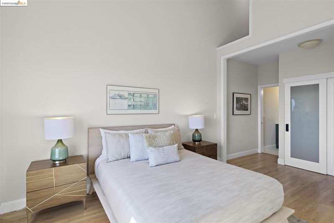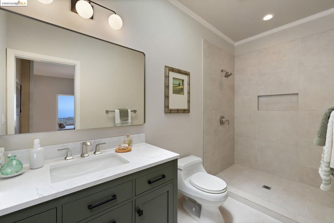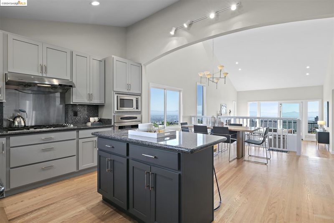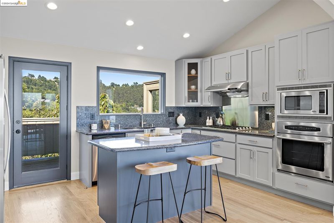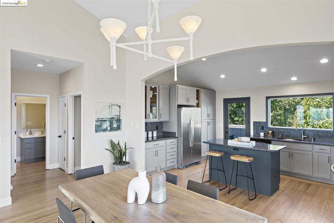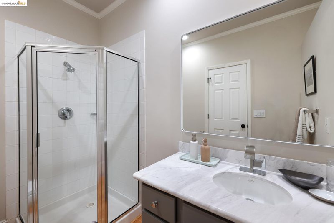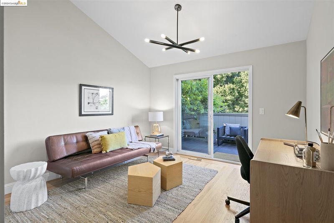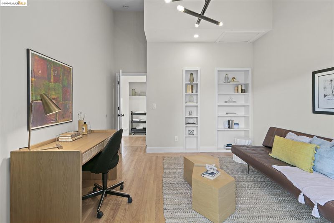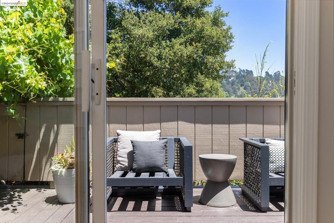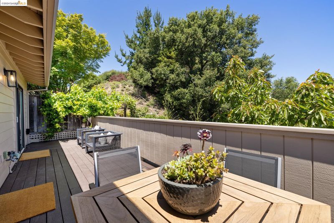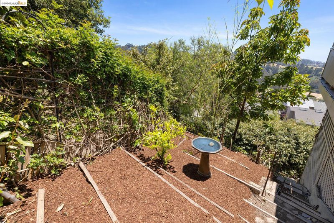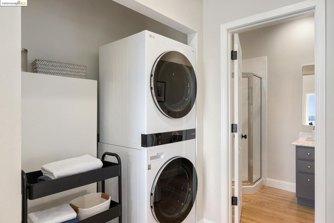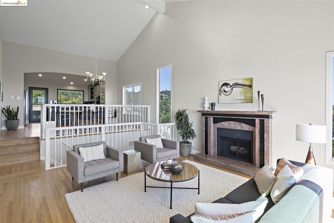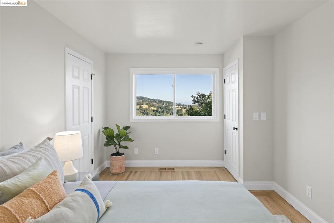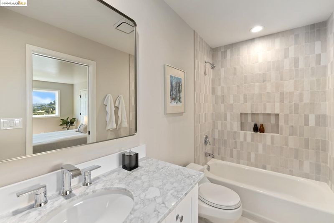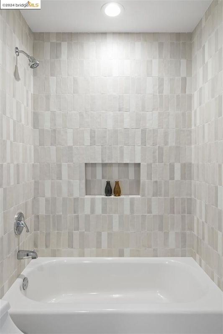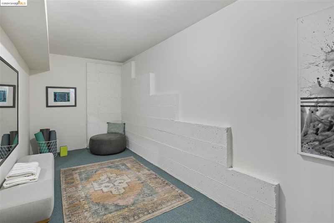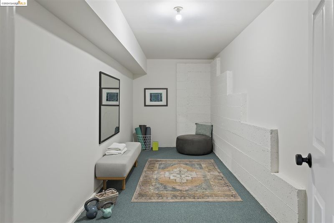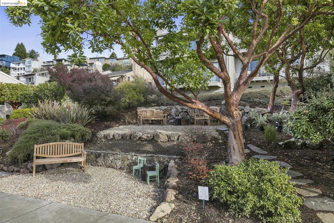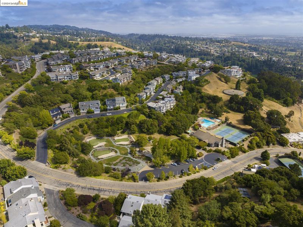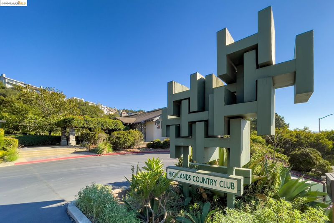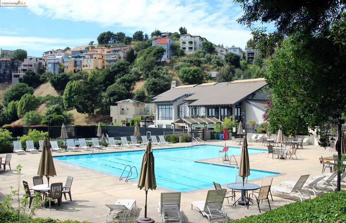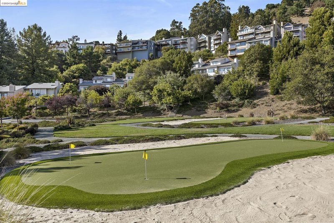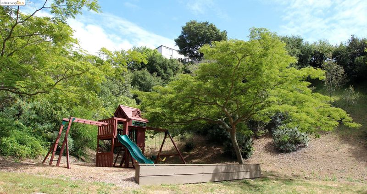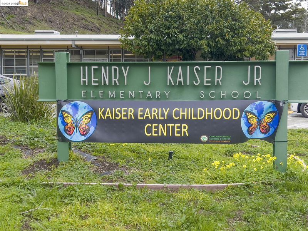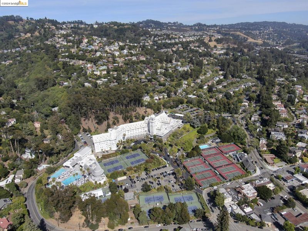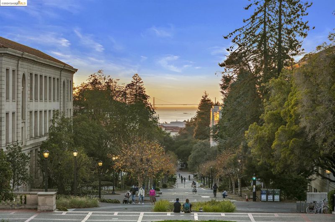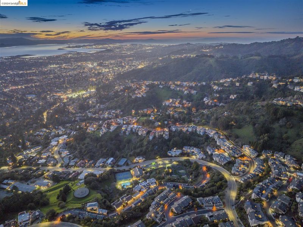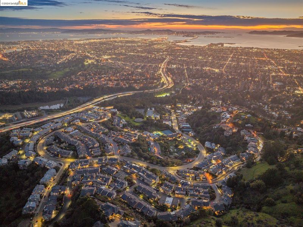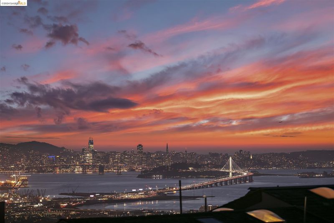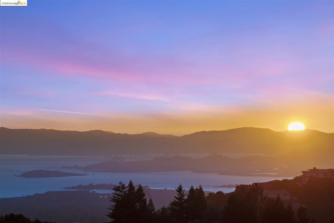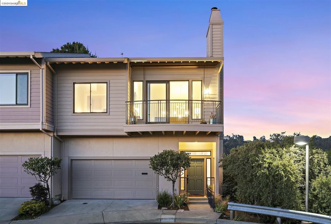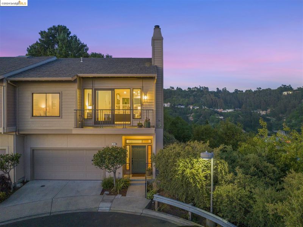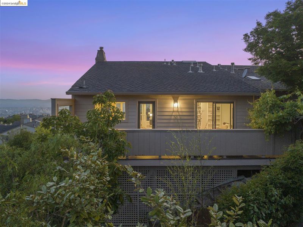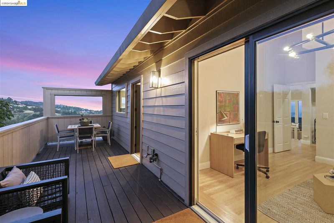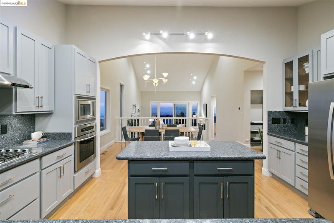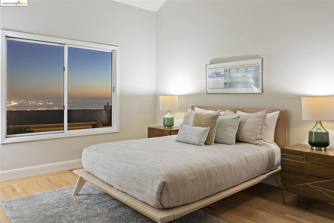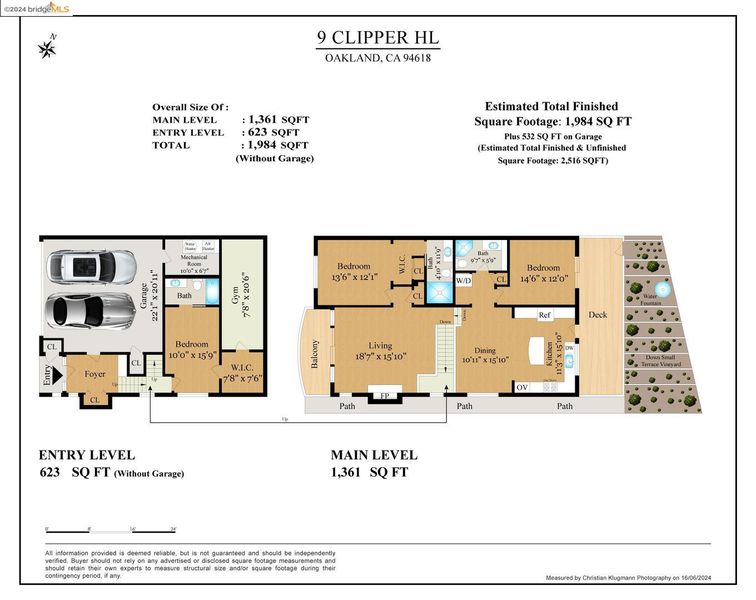
$1,495,000
1,984
SQ FT
$754
SQ/FT
9 Clipper
@ Captains Cove - Hiller Highlands, Oakland
- 3 Bed
- 3 Bath
- 2 Park
- 1,984 sqft
- Oakland
-

-
Sun Sep 22, 2:00 pm - 4:00 pm
Open House
-
Sun Sep 29, 2:00 pm - 4:00 pm
Open House
A hillside haven in coveted Hiller Highlands featuring stunning views of San Francisco, the Golden Gate Bridge, Marin, & beyond. Welcome to 9 Clipper Hill. Built in 1995, this contemporary 3+ bed 3 bath home features a spacious open floor plan that is accentuated by soaring vaulted ceilings, providing an airy and light-filled living space that is ideal for entertaining or relaxing with family and friends. A private garden and sun deck off the back are set amongst a verdant hillside. Just inside, southern, western, and eastern light illuminate a sleek kitchen, thoughtfully designed and appointed with stone counters and high end appliances. Sought after Hiller Highlands is conveniently located where the Berkeley and Oakland Hills meet, mere minutes to Rockridge, Elmwood, Piedmont, Orinda, Lafayette, and easy freeway access to San Francisco for commuter convenience.
- Current Status
- New
- Original Price
- $1,495,000
- List Price
- $1,495,000
- On Market Date
- Sep 20, 2024
- Property Type
- Townhouse
- D/N/S
- Hiller Highlands
- Zip Code
- 94618
- MLS ID
- 41073934
- APN
- Year Built
- 1995
- Stories in Building
- 2
- Possession
- COE, Negotiable, Other
- Data Source
- MAXEBRDI
- Origin MLS System
- Bridge AOR
Kaiser Elementary School
Public K-5 Elementary
Students: 268 Distance: 0.4mi
Bentley
Private K-8 Combined Elementary And Secondary, Nonprofit
Students: 700 Distance: 0.5mi
The College Preparatory School
Private 9-12 Secondary, Coed
Students: 363 Distance: 0.9mi
Chabot Elementary School
Public K-5 Elementary
Students: 580 Distance: 1.0mi
Hillcrest Elementary School
Public K-8 Elementary
Students: 388 Distance: 1.1mi
Aurora School
Private K-5 Alternative, Elementary, Coed
Students: 100 Distance: 1.1mi
- Bed
- 3
- Bath
- 3
- Parking
- 2
- Attached, Parking Spaces, Other, Garage Door Opener
- SQ FT
- 1,984
- SQ FT Source
- Measured
- Lot SQ FT
- 1,984.0
- Lot Acres
- 0.046 Acres
- Pool Info
- Membership (Optional), Other
- Kitchen
- Dishwasher, Gas Range, Refrigerator, Dryer, Washer, Gas Water Heater, Counter - Solid Surface, Counter - Stone, Eat In Kitchen, Gas Range/Cooktop, Island, Other
- Cooling
- Other
- Disclosures
- Other - Call/See Agent
- Entry Level
- 1
- Exterior Details
- Back Yard, Other, Garden, Landscape Misc, Private Entrance, Yard Space
- Flooring
- Hardwood, Wood, Other
- Foundation
- Fire Place
- Living Room, Other
- Heating
- Forced Air, Central, Fireplace(s)
- Laundry
- Dryer, Other, Washer/Dryer Stacked Incl
- Main Level
- Other, Main Entry
- Possession
- COE, Negotiable, Other
- Architectural Style
- Contemporary
- Construction Status
- Existing
- Additional Miscellaneous Features
- Back Yard, Other, Garden, Landscape Misc, Private Entrance, Yard Space
- Location
- Cul-De-Sac, Sloped Up, Other
- Pets
- Other
- Roof
- Composition Shingles, Other
- Water and Sewer
- Public
- Fee
- $750
MLS and other Information regarding properties for sale as shown in Theo have been obtained from various sources such as sellers, public records, agents and other third parties. This information may relate to the condition of the property, permitted or unpermitted uses, zoning, square footage, lot size/acreage or other matters affecting value or desirability. Unless otherwise indicated in writing, neither brokers, agents nor Theo have verified, or will verify, such information. If any such information is important to buyer in determining whether to buy, the price to pay or intended use of the property, buyer is urged to conduct their own investigation with qualified professionals, satisfy themselves with respect to that information, and to rely solely on the results of that investigation.
School data provided by GreatSchools. School service boundaries are intended to be used as reference only. To verify enrollment eligibility for a property, contact the school directly.
