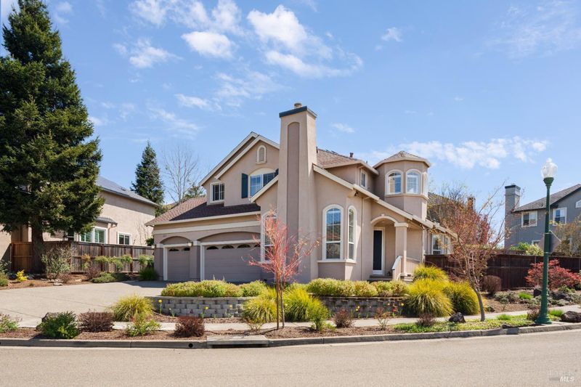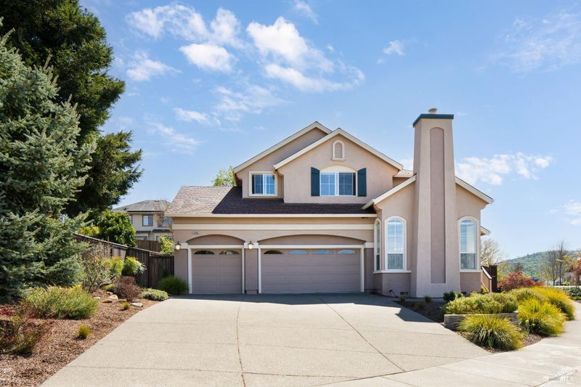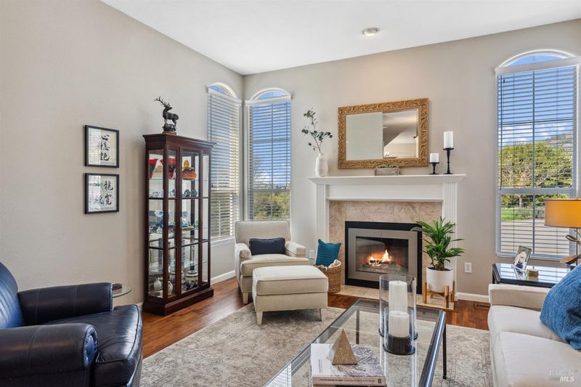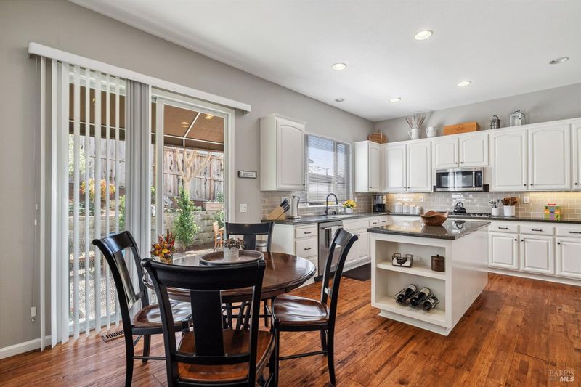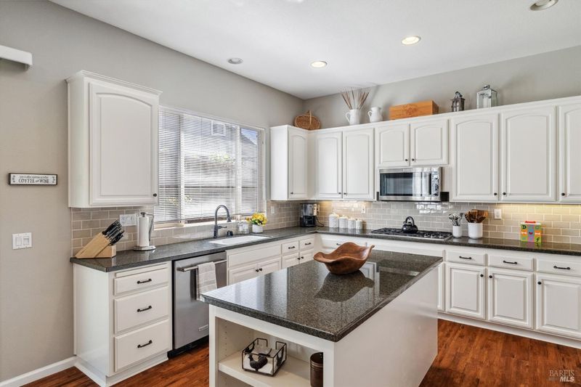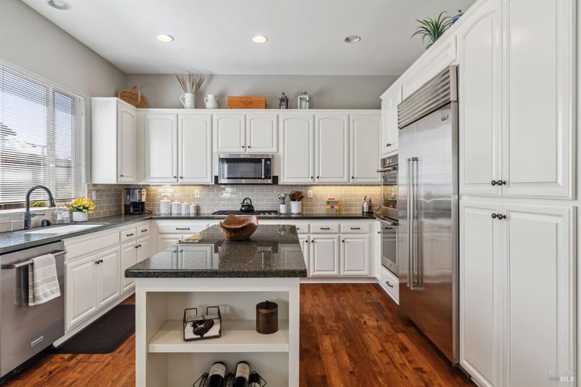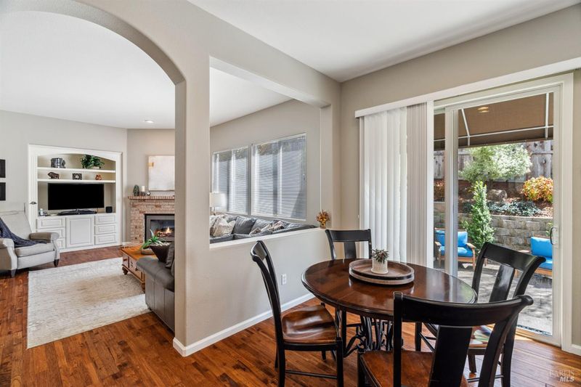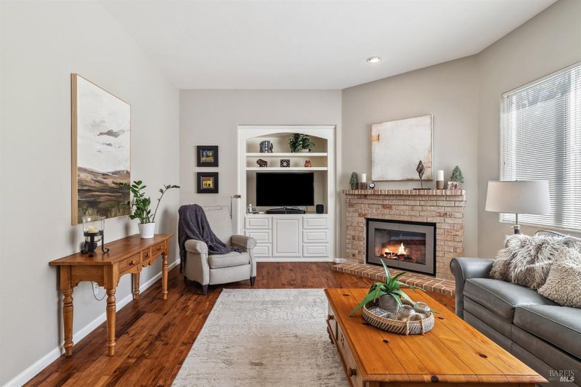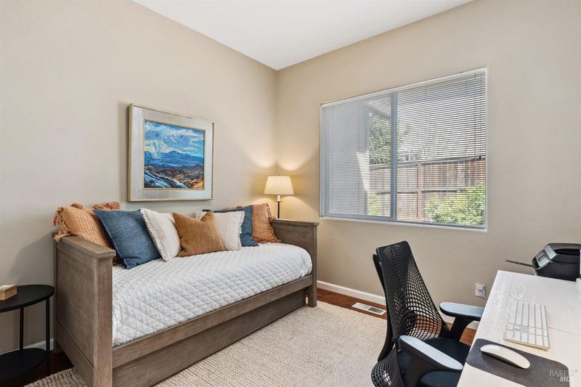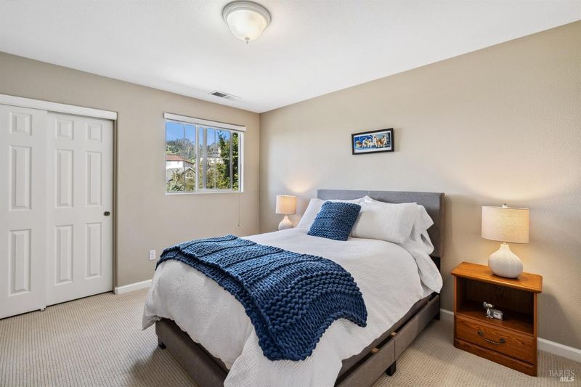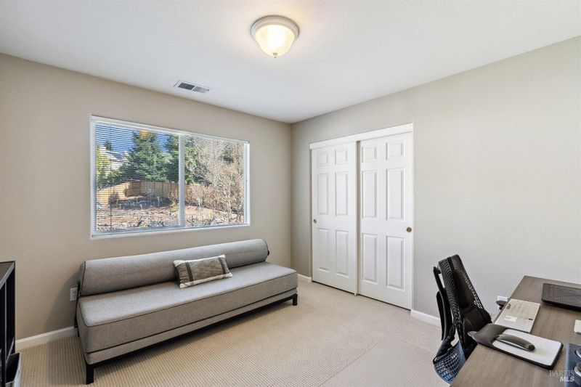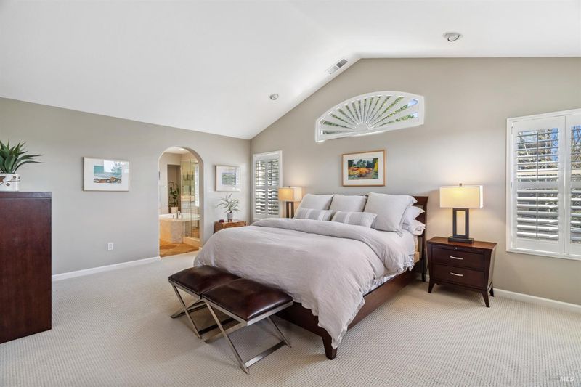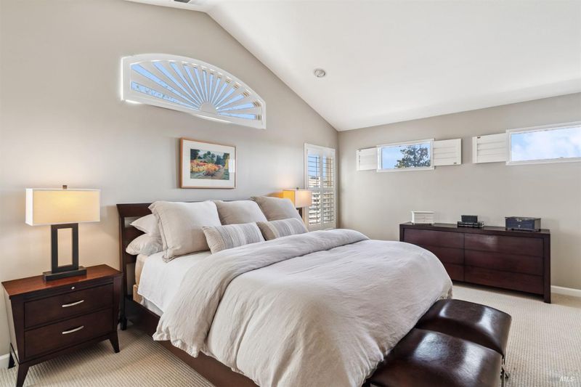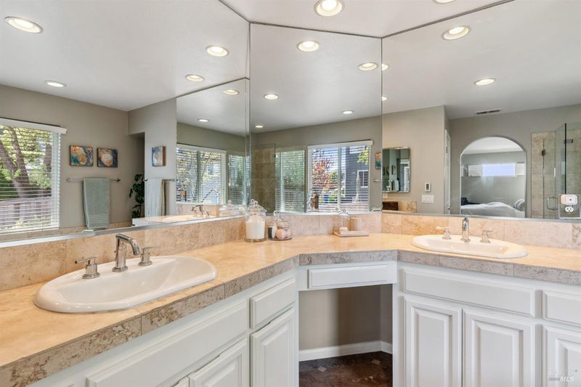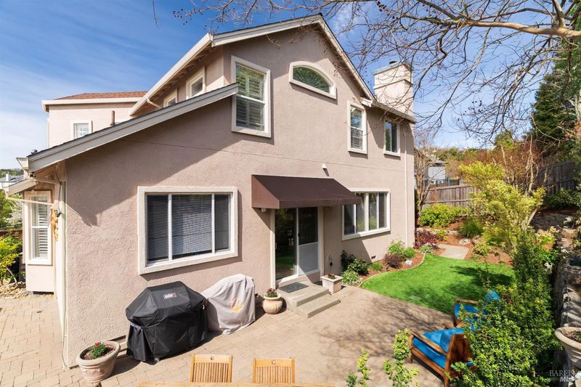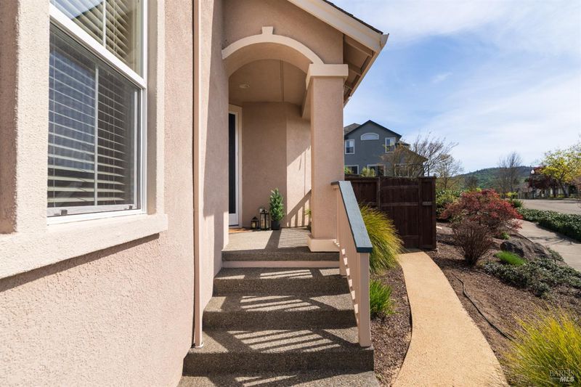
$1,425,000
2,876
SQ FT
$495
SQ/FT
1446 Nighthawk Place
@ Great Heron Drive - Santa Rosa-Northeast, Santa Rosa
- 5 Bed
- 3 Bath
- 3 Park
- 2,876 sqft
- Santa Rosa
-

First time on the market! Stunning 5-bedroom, 3-bathroom Skyhawk home. Private Cul-De-Sac location offers breathtaking sunset and hill views in a picturesque setting at the entrance to the Valley of the Moon. Thoughtfully updated with high-end hardwood flooring, fresh interior and exterior paint and designer upgrades, this home exudes timeless elegance. The spacious layout includes a downstairs bedroom and full bath, just perfect for guests or multi-generational living. A gourmet kitchen with top-tier appliances and premium finishes opens seamlessly to the living and dining areas, making it ideal for both everyday living and entertaining. The primary suite is a peaceful retreat, while all bedrooms showcase quality craftsmanship and thoughtful design. Step outside to your private backyard oasis, featuring a custom-designed pool with solar heating and an adjacent spa perfect for year-round relaxation. Additional features include paid-for solar panels, a whole-house fan, newer roof and gutters, and central heat and air for ultimate comfort and efficiency. A rare opportunity to own an exceptional home in one of Santa Rosa's most desirable neighborhoods! A quick jaunt to Austin Creek Elementary School. Do not miss comprehensive Upgrades List!
- Days on Market
- 1 day
- Current Status
- Active
- Original Price
- $1,425,000
- List Price
- $1,425,000
- On Market Date
- Apr 1, 2025
- Property Type
- Single Family Residence
- Area
- Santa Rosa-Northeast
- Zip Code
- 95409
- MLS ID
- 325016228
- APN
- 153-540-006-000
- Year Built
- 2001
- Stories in Building
- Unavailable
- Possession
- Seller Rent Back, See Remarks
- Data Source
- BAREIS
- Origin MLS System
Austin Creek Elementary School
Public K-6 Elementary
Students: 387 Distance: 0.2mi
Heidi Hall's New Song Isp
Private K-12
Students: NA Distance: 0.3mi
Rincon Valley Charter School
Charter K-8 Middle
Students: 361 Distance: 1.1mi
Sequoia Elementary School
Public K-6 Elementary
Students: 400 Distance: 1.1mi
Whited Elementary Charter School
Charter K-6 Elementary
Students: 406 Distance: 1.5mi
Binkley Elementary Charter School
Charter K-6 Elementary
Students: 360 Distance: 1.6mi
- Bed
- 5
- Bath
- 3
- Double Sinks, Shower Stall(s), Tub, Walk-In Closet
- Parking
- 3
- Attached, Garage Door Opener, Interior Access, Side-by-Side
- SQ FT
- 2,876
- SQ FT Source
- Assessor Agent-Fill
- Lot SQ FT
- 9,496.0
- Lot Acres
- 0.218 Acres
- Pool Info
- Built-In
- Kitchen
- Breakfast Area, Island, Pantry Closet
- Cooling
- Central
- Dining Room
- Formal Area
- Living Room
- View
- Flooring
- Carpet, Wood
- Foundation
- Concrete Perimeter
- Fire Place
- Family Room, Gas Log, Gas Starter, Living Room
- Heating
- Central
- Laundry
- Dryer Included, Inside Area, Upper Floor, Washer Included
- Upper Level
- Bedroom(s)
- Main Level
- Bedroom(s), Dining Room, Family Room, Garage, Kitchen, Living Room, Street Entrance
- Views
- Hills
- Possession
- Seller Rent Back, See Remarks
- Architectural Style
- Traditional
- Fee
- $0
MLS and other Information regarding properties for sale as shown in Theo have been obtained from various sources such as sellers, public records, agents and other third parties. This information may relate to the condition of the property, permitted or unpermitted uses, zoning, square footage, lot size/acreage or other matters affecting value or desirability. Unless otherwise indicated in writing, neither brokers, agents nor Theo have verified, or will verify, such information. If any such information is important to buyer in determining whether to buy, the price to pay or intended use of the property, buyer is urged to conduct their own investigation with qualified professionals, satisfy themselves with respect to that information, and to rely solely on the results of that investigation.
School data provided by GreatSchools. School service boundaries are intended to be used as reference only. To verify enrollment eligibility for a property, contact the school directly.
