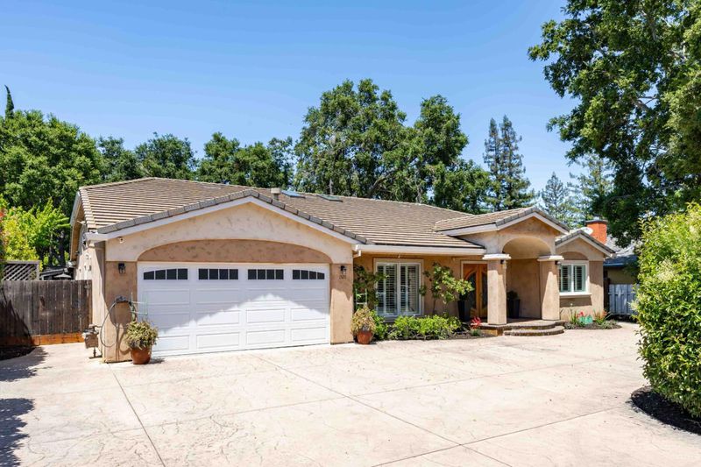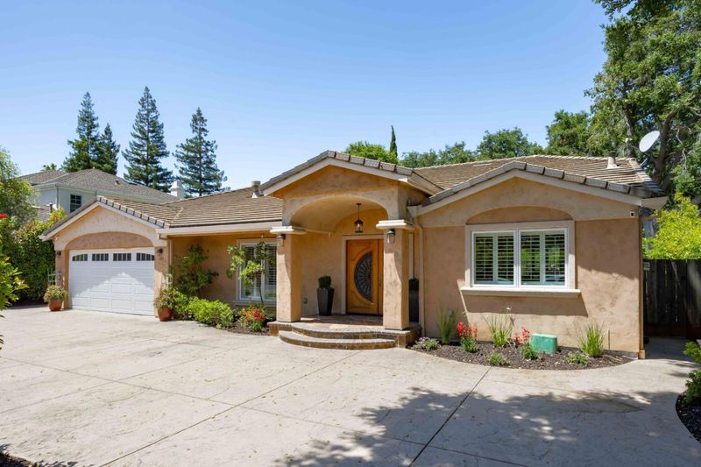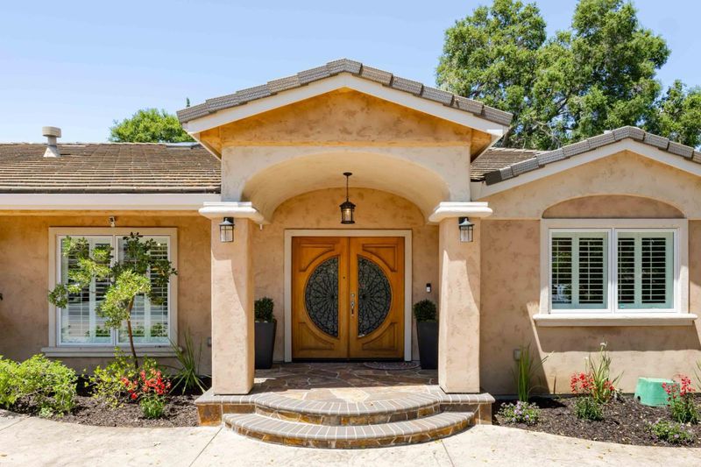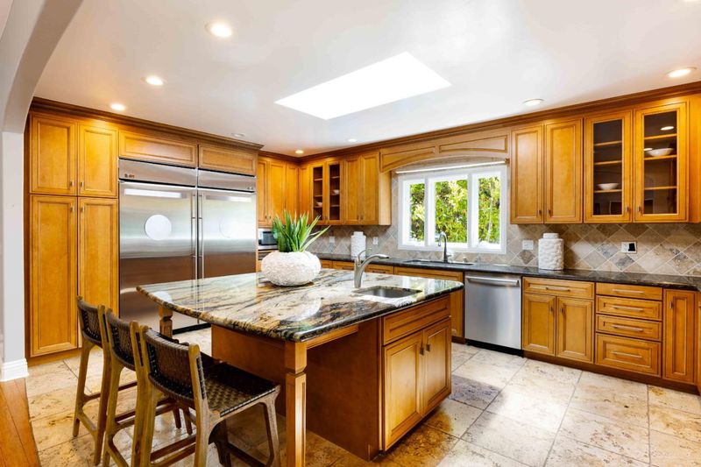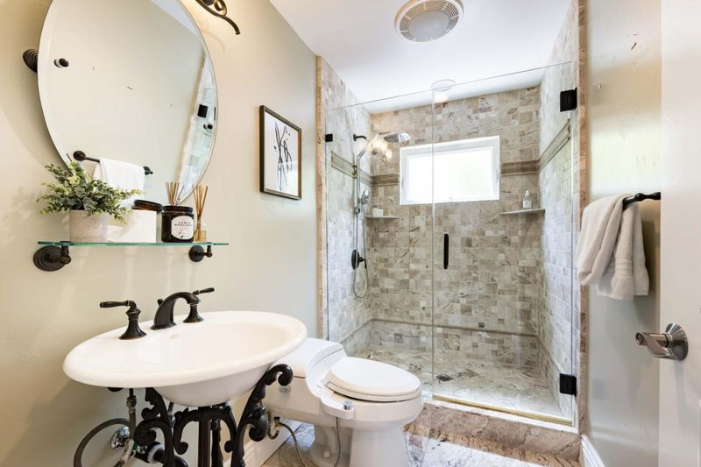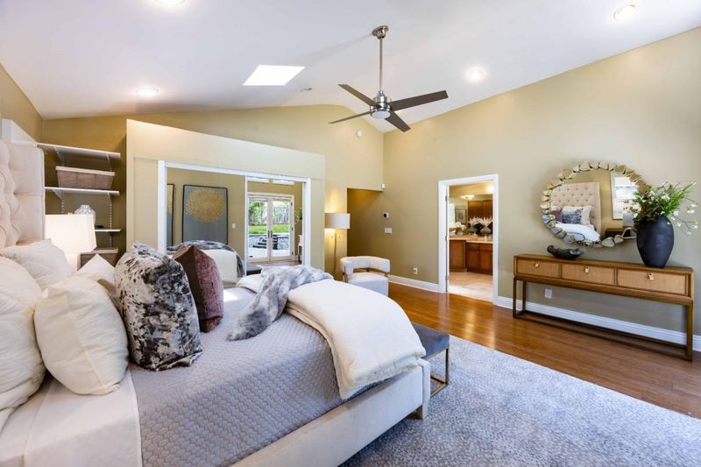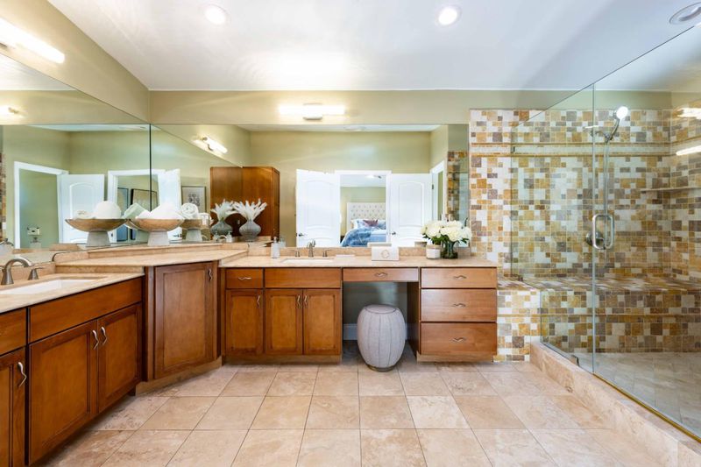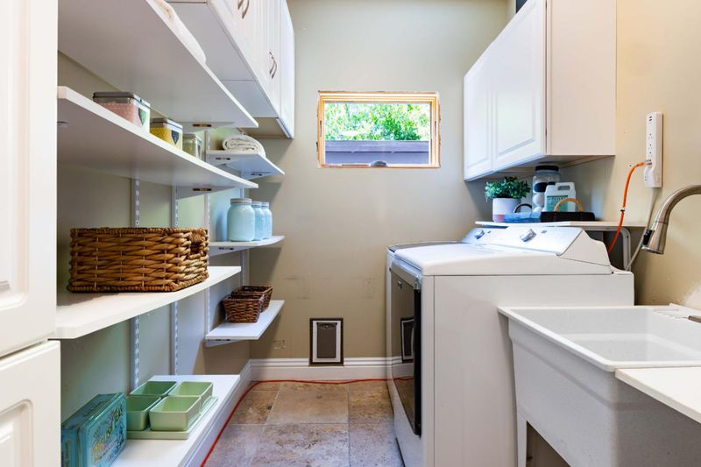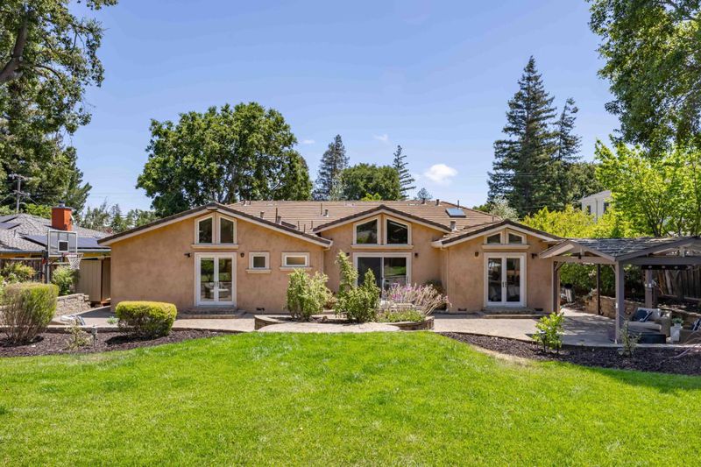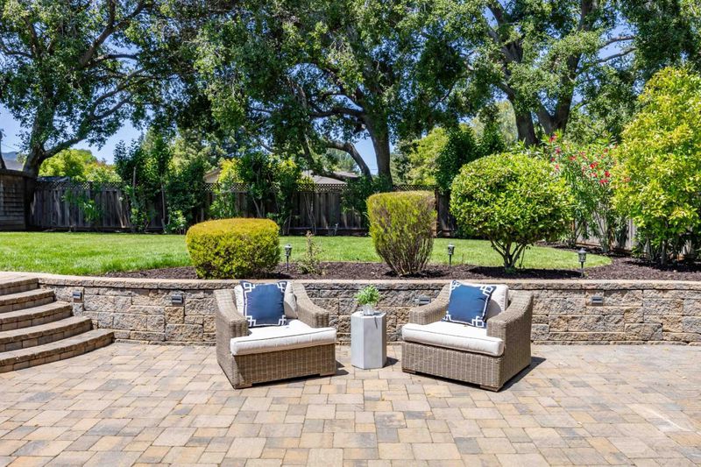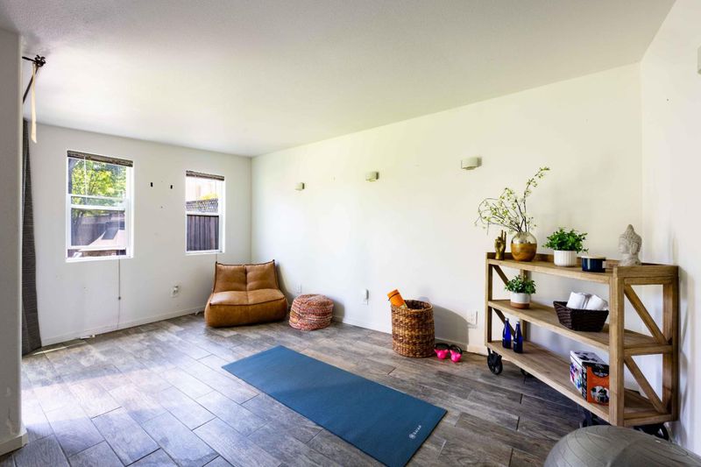
$5,988,000
3,414
SQ FT
$1,754
SQ/FT
1320 Oakhurst Avenue
@ Portland Ave - 214 - South of El Monte, Los Altos
- 5 Bed
- 4 (3/1) Bath
- 7 Park
- 3,414 sqft
- LOS ALTOS
-

-
Fri Jun 6, 9:30 am - 1:30 pm
Expansive single-level home on nearly ? acre with elegant interiors, chef's kitchen, luxe primary suite, and a park-like yard with detached studio. Walk to parks and shops, minutes to downtown Los Altos, top schools, and Los Altos Golf & Country Club
-
Sat Jun 7, 1:30 pm - 4:30 pm
Expansive single-level home on nearly ? acre with elegant interiors, chef's kitchen, luxe primary suite, and a park-like yard with detached studio. Walk to parks and shops, minutes to downtown Los Altos, top schools, and Los Altos Golf & Country Club
-
Sun Jun 8, 1:30 pm - 4:30 pm
Expansive single-level home on nearly ? acre with elegant interiors, chef's kitchen, luxe primary suite, and a park-like yard with detached studio. Walk to parks and shops, minutes to downtown Los Altos, top schools, and Los Altos Golf & Country Club
Nestled on nearly a third of an acre, this single-level home blends timeless elegance with everyday comfort in a sought-after neighborhood. Light-filled interiors showcase hardwood floors, millwork, and designer lighting, while an intuitive layout offers generous space for entertaining and daily living. Soaring ceilings crown the family room, which flows into an impressive chef's kitchen with top-tier appliances and abundant prep space. Formal living and dining rooms provide refined gathering areas, and five well-appointed bedrooms include a luxurious primary suite with direct access to the outdoors. The park-like backyard offers a peaceful retreat with a lush lawn, ample patio space, and a detached studio perfect for an office or gym. Enjoy a prime location within walking distance of scenic parks and the Rancho Shopping Center, just minutes from downtown Los Altos, the Los Altos Golf & Country Club, and Highway 85, and with top-ranked schools all located within approximately a mile.
- Days on Market
- 2 days
- Current Status
- Active
- Original Price
- $5,988,000
- List Price
- $5,988,000
- On Market Date
- Jun 4, 2025
- Property Type
- Single Family Home
- Area
- 214 - South of El Monte
- Zip Code
- 94024
- MLS ID
- ML82009639
- APN
- 193-42-003
- Year Built
- 2009
- Stories in Building
- 1
- Possession
- Unavailable
- Data Source
- MLSL
- Origin MLS System
- MLSListings, Inc.
Miramonte Christian School
Private PK-8 Elementary, Religious, Nonprofit
Students: 125 Distance: 0.2mi
Georgina P. Blach Junior High School
Public 7-8 Combined Elementary And Secondary
Students: 499 Distance: 0.4mi
Loyola Elementary School
Public K-6 Elementary
Students: 404 Distance: 0.5mi
St. Francis High School
Private 9-12 Secondary, Religious, Coed
Students: 1755 Distance: 0.7mi
Oak Avenue Elementary School
Public K-6 Elementary
Students: 387 Distance: 0.7mi
St. Simon Elementary School
Private K-8 Elementary, Middle, Religious, Coed
Students: 500 Distance: 0.8mi
- Bed
- 5
- Bath
- 4 (3/1)
- Bidet, Double Sinks, Pass Through, Primary - Stall Shower(s), Stall Shower - 2+, Stone, Tile
- Parking
- 7
- Attached Garage, Parking Area, Tandem Parking
- SQ FT
- 3,414
- SQ FT Source
- Unavailable
- Lot SQ FT
- 13,932.0
- Lot Acres
- 0.319835 Acres
- Kitchen
- Cooktop - Gas, Dishwasher, Exhaust Fan, Garbage Disposal, Hookups - Gas, Island with Sink, Microwave, Oven - Built-In, Oven - Double, Oven - Electric, Oven - Self Cleaning, Refrigerator, Skylight
- Cooling
- Central AC
- Dining Room
- Dining Area in Family Room, Eat in Kitchen, Formal Dining Room, Skylight
- Disclosures
- NHDS Report
- Family Room
- Separate Family Room
- Flooring
- Hardwood, Stone, Tile
- Foundation
- Concrete Perimeter
- Fire Place
- Living Room
- Heating
- Central Forced Air, Fireplace, Heating - 2+ Zones
- Laundry
- Electricity Hookup (110V), Electricity Hookup (220V), Inside, Tub / Sink
- Views
- Neighborhood
- Fee
- Unavailable
MLS and other Information regarding properties for sale as shown in Theo have been obtained from various sources such as sellers, public records, agents and other third parties. This information may relate to the condition of the property, permitted or unpermitted uses, zoning, square footage, lot size/acreage or other matters affecting value or desirability. Unless otherwise indicated in writing, neither brokers, agents nor Theo have verified, or will verify, such information. If any such information is important to buyer in determining whether to buy, the price to pay or intended use of the property, buyer is urged to conduct their own investigation with qualified professionals, satisfy themselves with respect to that information, and to rely solely on the results of that investigation.
School data provided by GreatSchools. School service boundaries are intended to be used as reference only. To verify enrollment eligibility for a property, contact the school directly.
