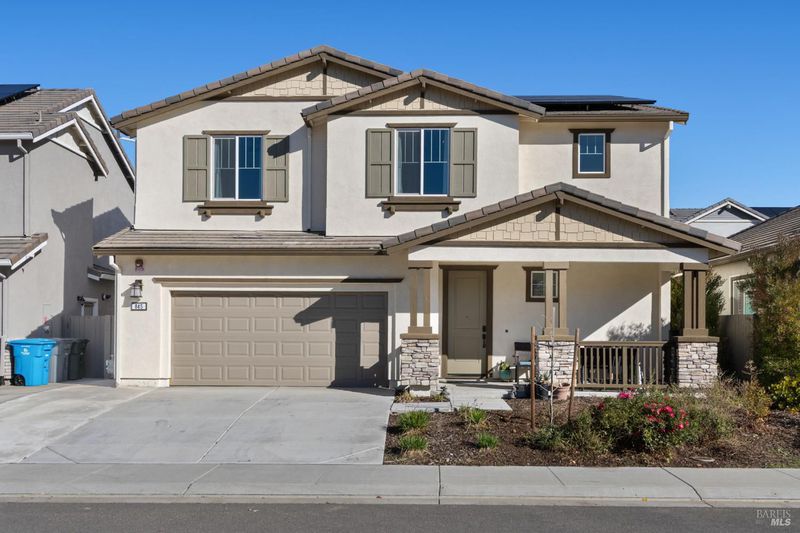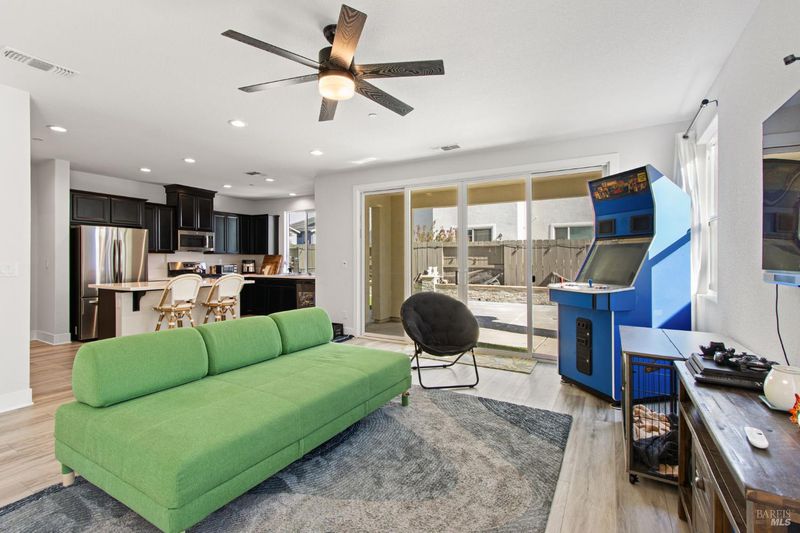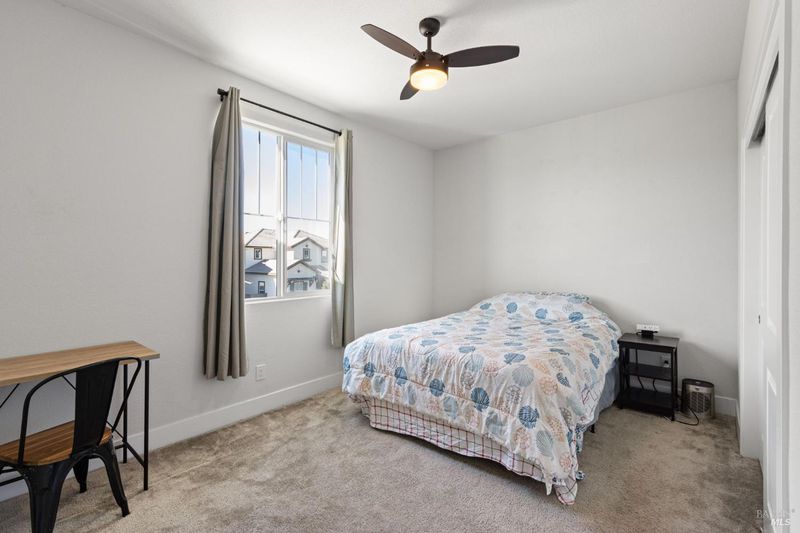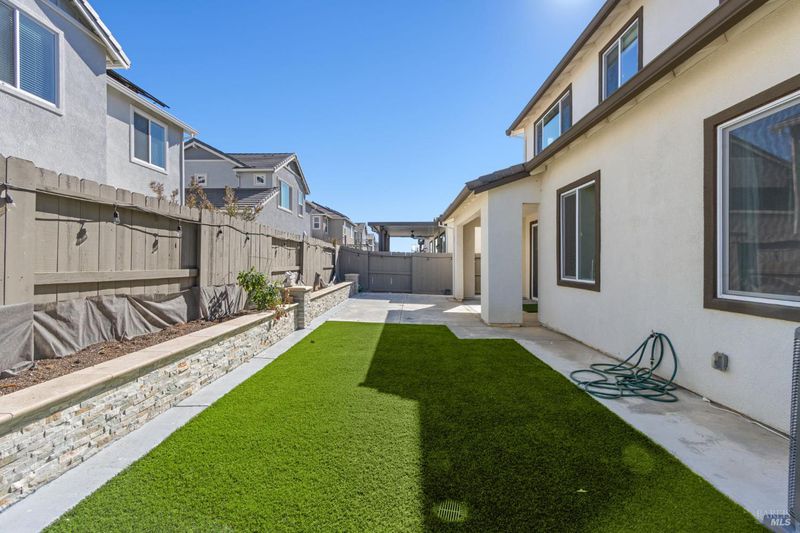
$729,999
2,501
SQ FT
$292
SQ/FT
845 Cosmos Drive
@ Spirea DR - Vacaville 7, Vacaville
- 4 Bed
- 3 Bath
- 4 Park
- 2,501 sqft
- Vacaville
-

-
Sun Nov 2, 11:00 am - 2:00 pm
Welcome to 845 Cosmos Dr, a stunning 4-bed, 3-bath home with a large loft in Vacaville's desirable Brighton Landing community. Built in 2022, this 2,501 sq ft home blends modern comfort, style, and efficiency. The open-concept layout is filled with natural light, recessed lighting, and luxury vinyl plank flooring. The chef's kitchen features quartz countertops, a large island, stainless-steel appliances, and ample cabinetry perfect for entertaining. Enjoy seamless indoor-outdoor living with two side-by-side sliding glass doors opening to a fully landscaped backyard with artificial turf, concrete patio, and retaining wall ideal for relaxing or gatherings. The main-level bedroom and full bath are perfect for guests. Upstairs offers a large loft, laundry Room and a primary suite with walk-in closet, dual sinks, sunken soaking tub, and glass shower. Energy-efficient upgrades include owned solar and dual-zone HVAC. Conveniently located near Nut Tree Plaza, Vacaville Premium Outlets, Travis AFB, and I-80 for easy access to shopping and commuting.
- Days on Market
- 0 days
- Current Status
- Active
- Original Price
- $729,999
- List Price
- $729,999
- On Market Date
- Oct 31, 2025
- Property Type
- Single Family Residence
- Area
- Vacaville 7
- Zip Code
- 95687
- MLS ID
- 325094439
- APN
- 0138-101-120
- Year Built
- 2022
- Stories in Building
- Unavailable
- Possession
- Close Of Escrow
- Data Source
- BAREIS
- Origin MLS System
Jean Callison Elementary School
Public K-6 Elementary
Students: 705 Distance: 0.6mi
Cooper Elementary School
Public K-6 Elementary, Yr Round
Students: 794 Distance: 1.0mi
Vaca Pena Middle School
Public 7-8 Middle
Students: 757 Distance: 1.2mi
Notre Dame School
Private K-8 Elementary, Religious, Coed
Students: 319 Distance: 1.2mi
Cambridge Elementary School
Public K-6 Elementary, Yr Round
Students: 599 Distance: 1.4mi
Sierra Vista K-8
Public K-8
Students: 584 Distance: 1.4mi
- Bed
- 4
- Bath
- 3
- Double Sinks, Shower Stall(s), Sunken Tub, Tile
- Parking
- 4
- Attached, Garage Door Opener, Interior Access, Side-by-Side
- SQ FT
- 2,501
- SQ FT Source
- Builder
- Lot SQ FT
- 3,999.0
- Lot Acres
- 0.0918 Acres
- Kitchen
- Island, Kitchen/Family Combo, Pantry Closet, Quartz Counter
- Cooling
- Ceiling Fan(s), Central, MultiZone
- Dining Room
- Dining/Living Combo
- Flooring
- Carpet, Tile, Vinyl
- Foundation
- Concrete
- Heating
- Central, MultiZone, Natural Gas
- Laundry
- Cabinets, Dryer Included, Electric, Gas Hook-Up, Upper Floor, Washer Included
- Upper Level
- Bedroom(s), Full Bath(s), Loft, Primary Bedroom
- Main Level
- Bedroom(s), Dining Room, Family Room, Full Bath(s), Garage, Kitchen, Living Room, Street Entrance
- Possession
- Close Of Escrow
- Architectural Style
- Contemporary
- Fee
- $0
MLS and other Information regarding properties for sale as shown in Theo have been obtained from various sources such as sellers, public records, agents and other third parties. This information may relate to the condition of the property, permitted or unpermitted uses, zoning, square footage, lot size/acreage or other matters affecting value or desirability. Unless otherwise indicated in writing, neither brokers, agents nor Theo have verified, or will verify, such information. If any such information is important to buyer in determining whether to buy, the price to pay or intended use of the property, buyer is urged to conduct their own investigation with qualified professionals, satisfy themselves with respect to that information, and to rely solely on the results of that investigation.
School data provided by GreatSchools. School service boundaries are intended to be used as reference only. To verify enrollment eligibility for a property, contact the school directly.





























