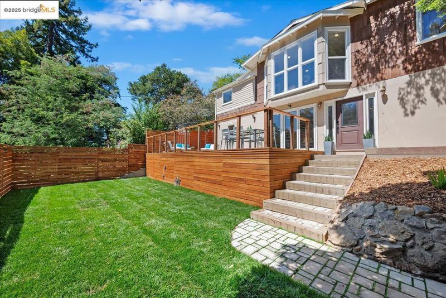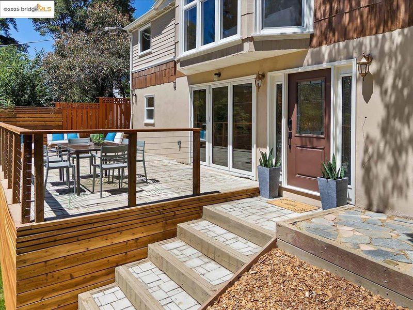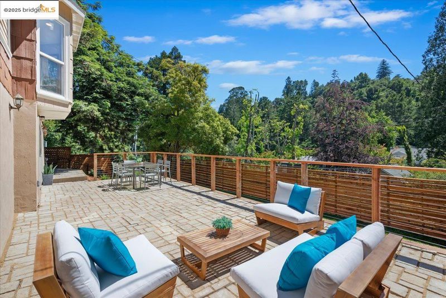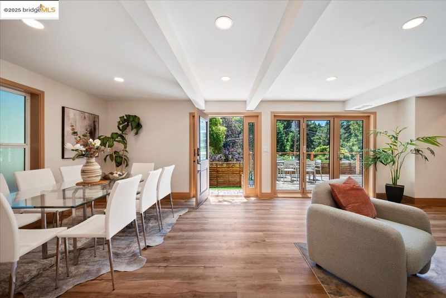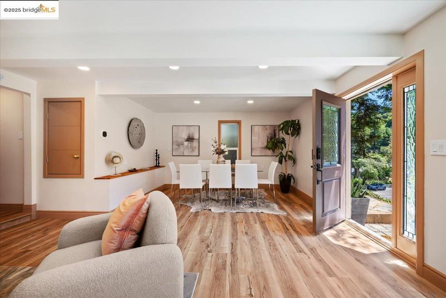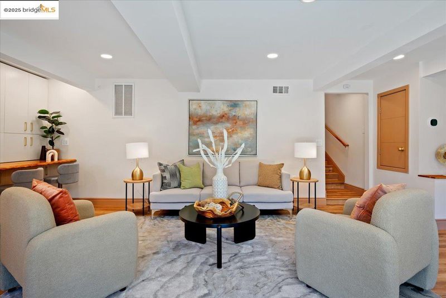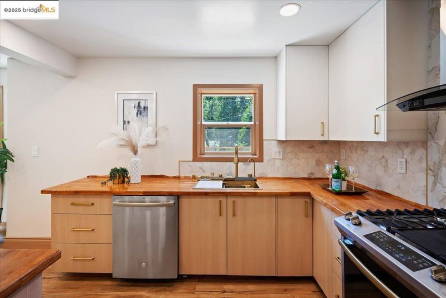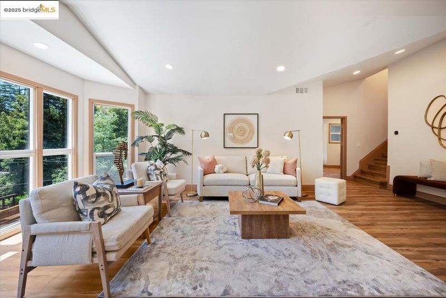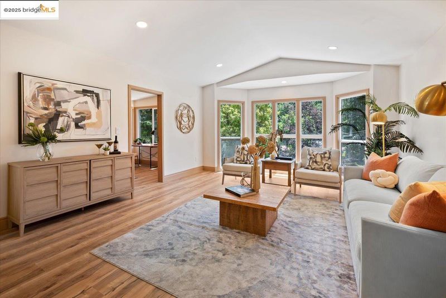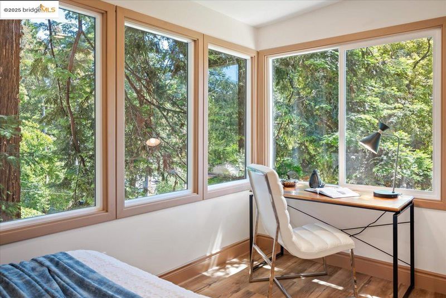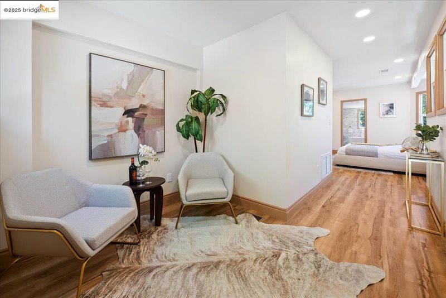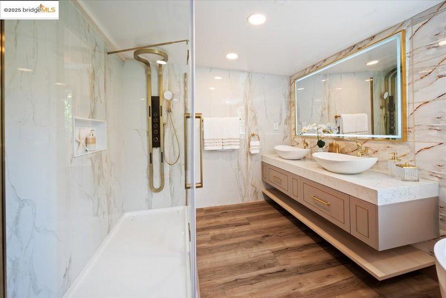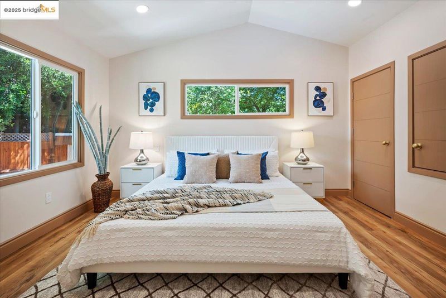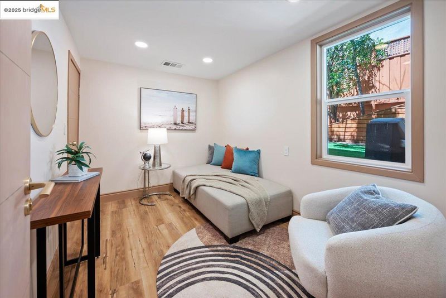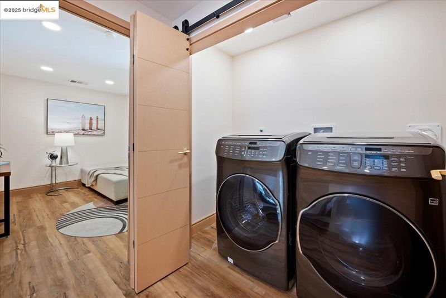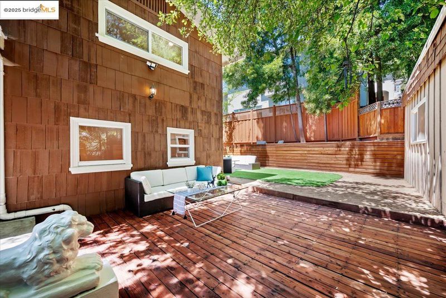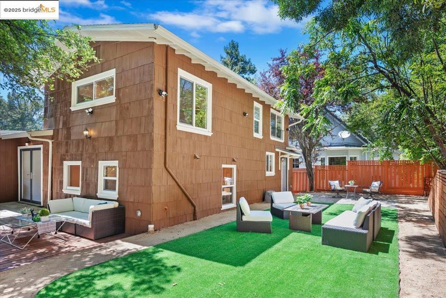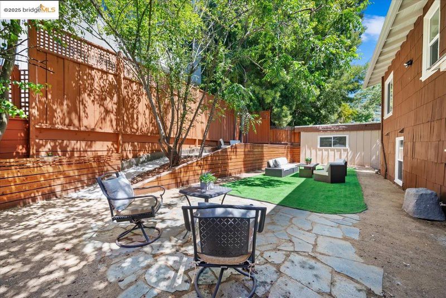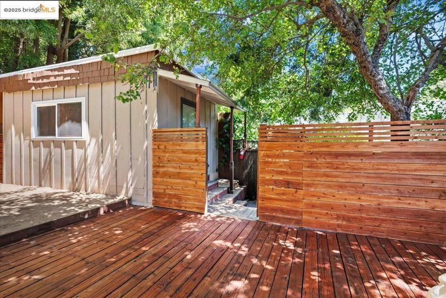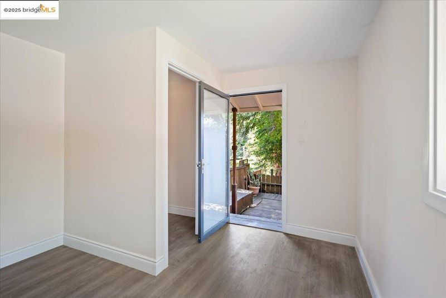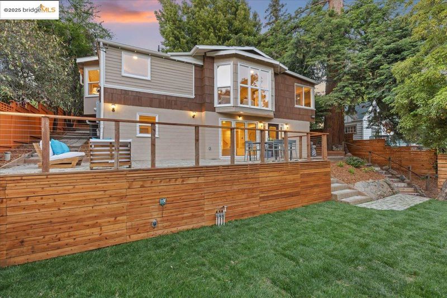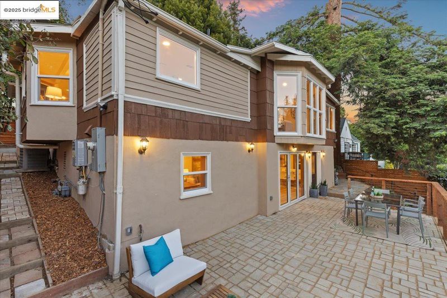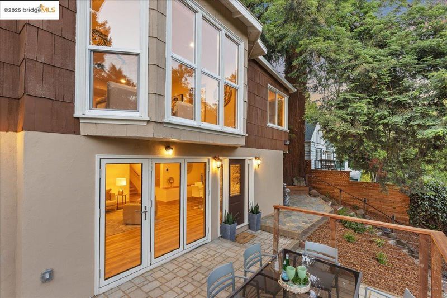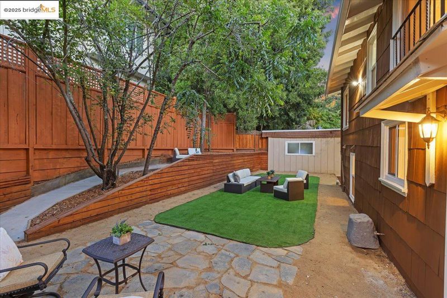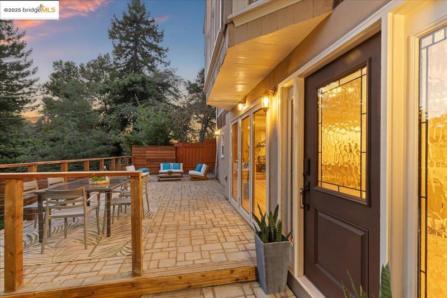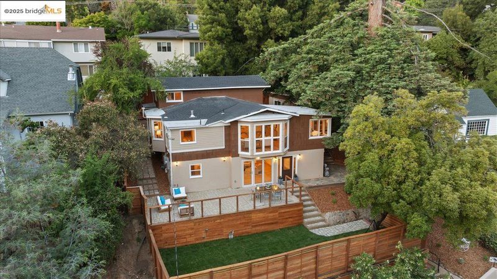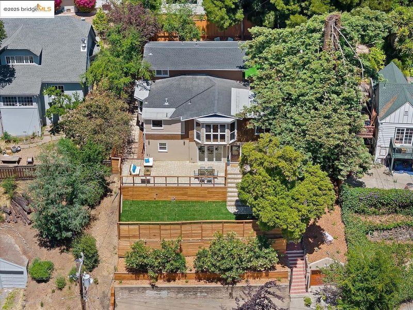
$1,198,000
2,560
SQ FT
$468
SQ/FT
164 Duncan Way
@ Florence Terrace - Montclair, Oakland
- 5 Bed
- 3 Bath
- 1 Park
- 2,560 sqft
- Oakland
-

-
Sat Sep 13, 2:00 pm - 4:00 pm
Stunning remodel near the Montclair Village! Come see this spacious home with tons of yard space, smart features and a bonus studio!
-
Sun Sep 14, 2:00 pm - 4:00 pm
Stunning remodel near the Montclair Village! Come see this spacious home with tons of yard space, smart features and a bonus studio!
This gorgeous home in the sought-after Glen Highlands neighborhood minutes from the Montclair Village is a beautifully remodeled retreat where modern style meets traditional design and natural serenity. This thoughtfully updated home features clean lines, sophisticated finishes, smart home features, a bonus studio, and a bright, open layout. You'll find airy, sunlit spaces with contemporary design elements throughout. The reimagined kitchen anchors the main living area with sleek cabinetry, quartz countertops, and stainless appliances, flowing effortlessly into inviting dining and lounge spaces, connected directly to a vast outdoor patio space with a large lower front yard. Beautiful flooring, curated lighting bring warmth and polish, creating a calm and cohesive atmosphere. Step outside and discover a rare gem in the hills: a generous, level yard surrounded by trees and sky. Perfect for entertaining, gardening, or simply unwinding, this unique outdoor expanse offers endless potential and a peaceful backdrop for daily life. Set in the hills minutes from hwy 13 and anywhere you would want to go including, parks, restaurants and top-rated schools, this home delivers the best of modern living with a strong connection to nature. It's a place to relax, recharge, and feel at home.
- Current Status
- New
- Original Price
- $1,198,000
- List Price
- $1,198,000
- On Market Date
- Sep 12, 2025
- Property Type
- Detached
- D/N/S
- Montclair
- Zip Code
- 94611
- MLS ID
- 41111321
- APN
- 48G7404371
- Year Built
- 1922
- Stories in Building
- 3
- Possession
- Close Of Escrow
- Data Source
- MAXEBRDI
- Origin MLS System
- Bridge AOR
Doulos Academy
Private 1-12
Students: 6 Distance: 0.2mi
Thornhill Elementary School
Public K-5 Elementary, Core Knowledge
Students: 410 Distance: 0.5mi
Montclair Elementary School
Public K-5 Elementary
Students: 640 Distance: 0.6mi
Holy Names High School
Private 9-12 Secondary, Religious, All Female
Students: 138 Distance: 0.6mi
Aurora School
Private K-5 Alternative, Elementary, Coed
Students: 100 Distance: 0.7mi
St. Theresa School
Private K-8 Elementary, Religious, Coed
Students: 225 Distance: 0.7mi
- Bed
- 5
- Bath
- 3
- Parking
- 1
- Detached, Garage Door Opener
- SQ FT
- 2,560
- SQ FT Source
- Owner
- Lot SQ FT
- 6,027.0
- Lot Acres
- 0.14 Acres
- Pool Info
- None
- Kitchen
- Free-Standing Range, Refrigerator, Gas Water Heater, Tankless Water Heater, Counter - Solid Surface, Kitchen Island, Range/Oven Free Standing, Updated Kitchen
- Cooling
- Central Air
- Disclosures
- Nat Hazard Disclosure
- Entry Level
- Exterior Details
- Garden, Back Yard, Front Yard, Garden/Play, Side Yard, Sprinklers Front, Terraced Back
- Flooring
- Tile, Other
- Foundation
- Fire Place
- None
- Heating
- Zoned
- Laundry
- Dryer, Laundry Closet, Washer
- Main Level
- Other
- Possession
- Close Of Escrow
- Architectural Style
- Traditional
- Construction Status
- Existing
- Additional Miscellaneous Features
- Garden, Back Yard, Front Yard, Garden/Play, Side Yard, Sprinklers Front, Terraced Back
- Location
- Level, Back Yard, Front Yard, Private, See Remarks
- Roof
- Composition Shingles
- Water and Sewer
- Public
- Fee
- Unavailable
MLS and other Information regarding properties for sale as shown in Theo have been obtained from various sources such as sellers, public records, agents and other third parties. This information may relate to the condition of the property, permitted or unpermitted uses, zoning, square footage, lot size/acreage or other matters affecting value or desirability. Unless otherwise indicated in writing, neither brokers, agents nor Theo have verified, or will verify, such information. If any such information is important to buyer in determining whether to buy, the price to pay or intended use of the property, buyer is urged to conduct their own investigation with qualified professionals, satisfy themselves with respect to that information, and to rely solely on the results of that investigation.
School data provided by GreatSchools. School service boundaries are intended to be used as reference only. To verify enrollment eligibility for a property, contact the school directly.
