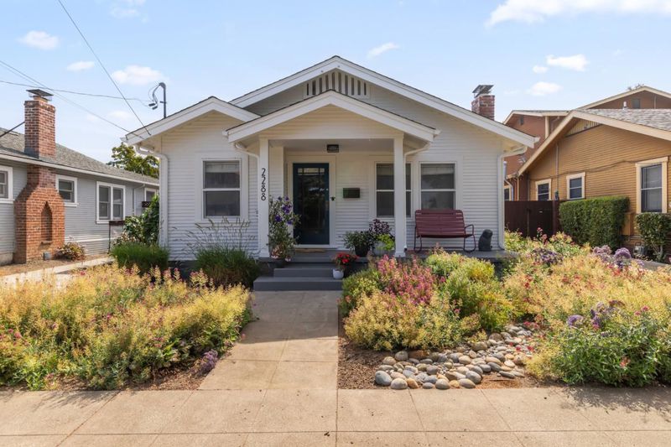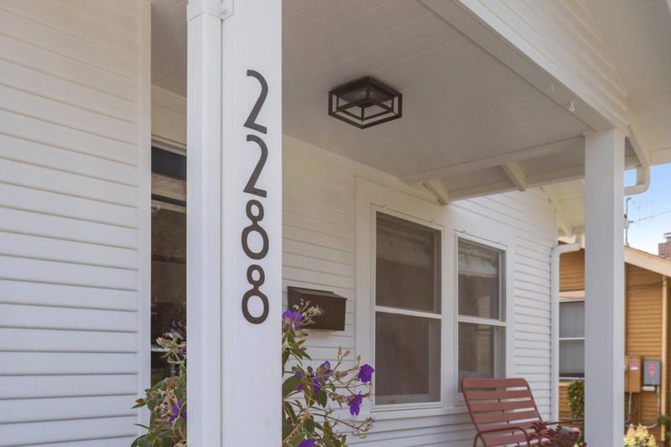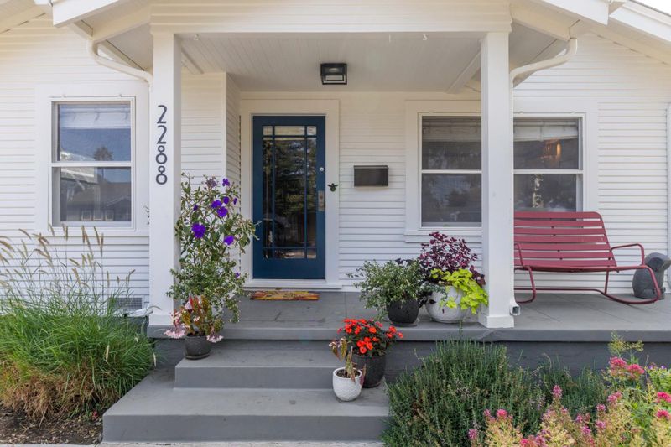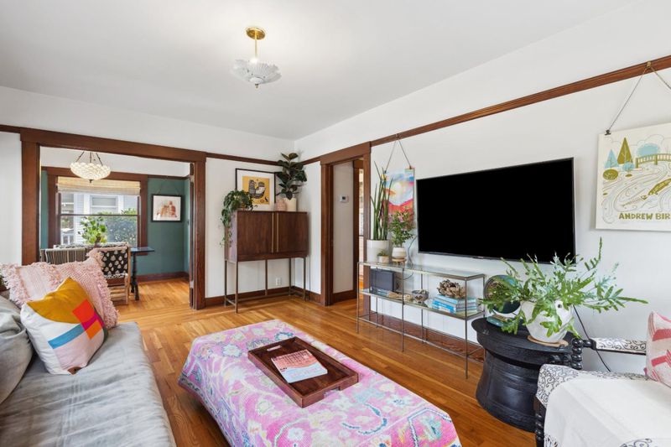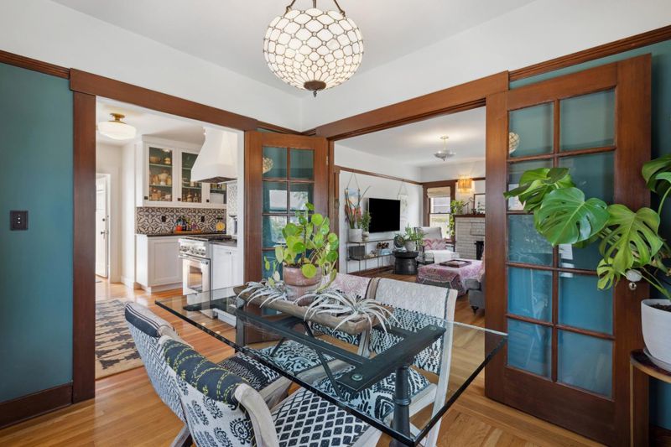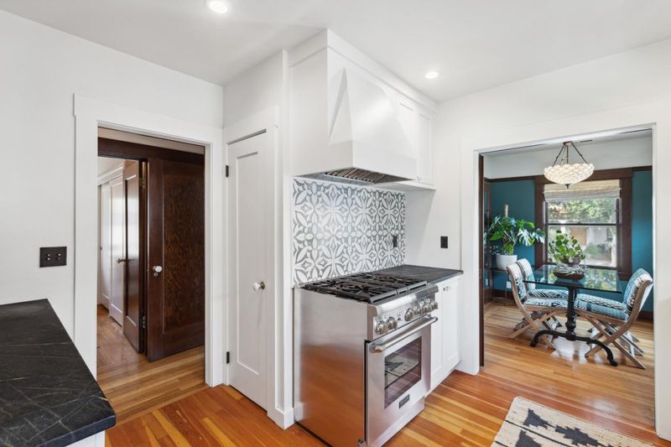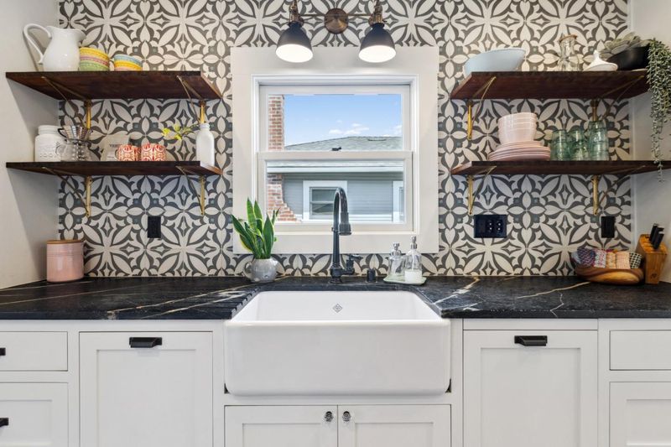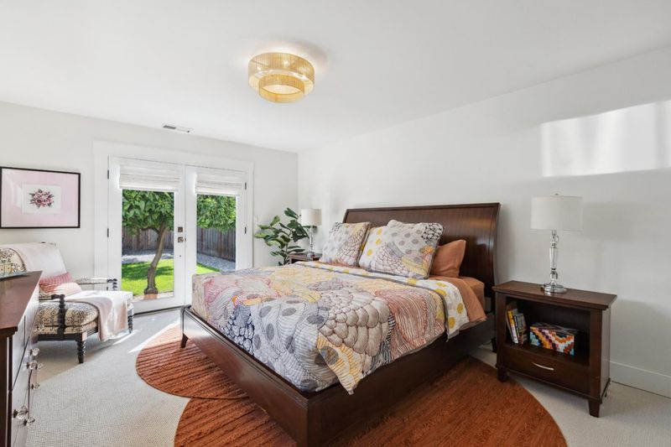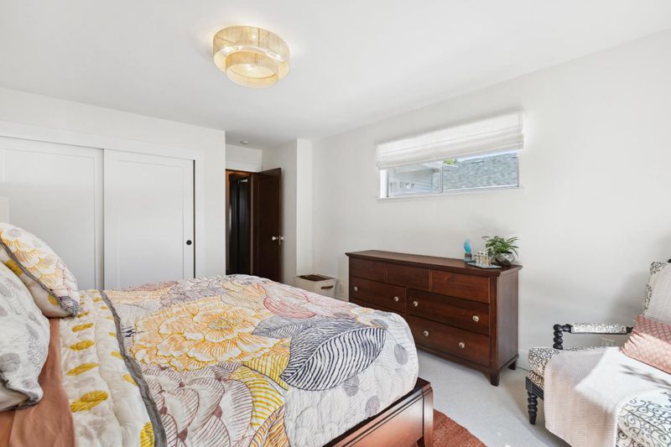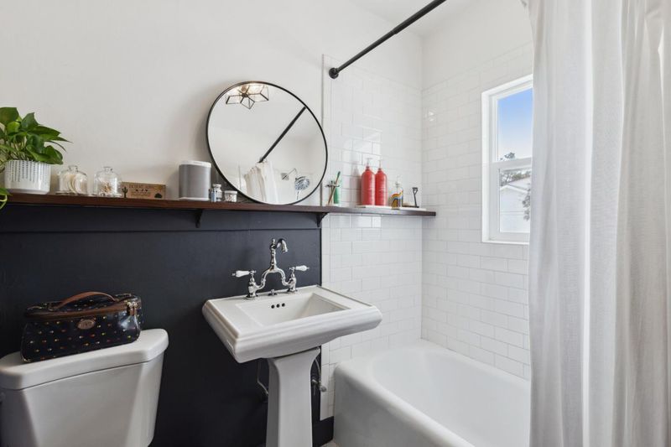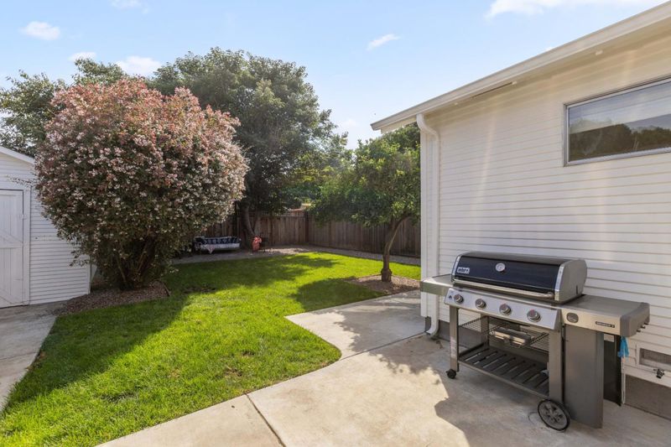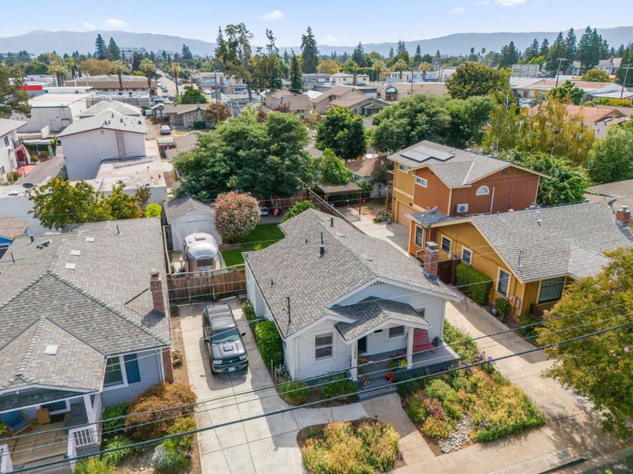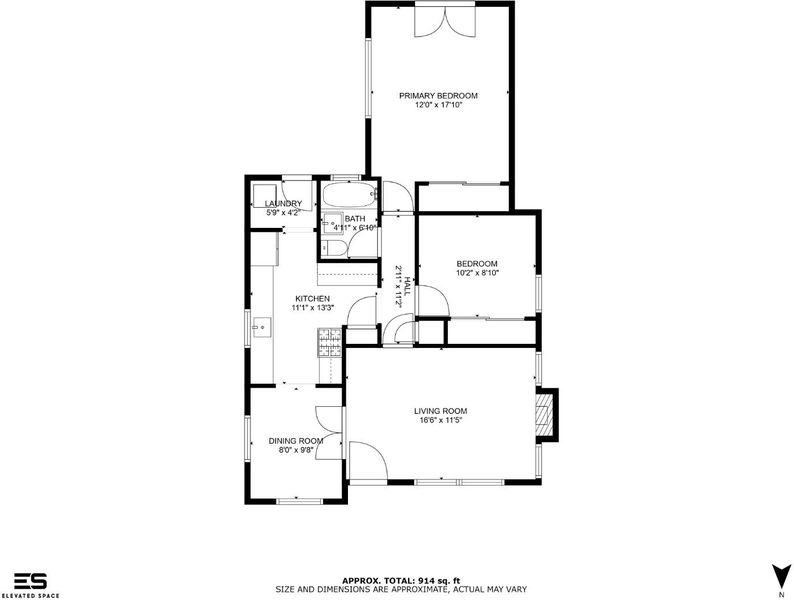
$1,188,000
944
SQ FT
$1,258
SQ/FT
2288 Bailey Avenue
@ Revey Avenue - 9 - Central San Jose, San Jose
- 2 Bed
- 1 Bath
- 5 Park
- 944 sqft
- SAN JOSE
-

-
Sat Sep 28, 1:00 pm - 4:00 pm
-
Sun Sep 29, 1:00 pm - 4:00 pm
Elevate your living experience with this beautifully designed craftsman style home, a perfect blend of timeless character & modern luxury. The remodeled kitchen boasts designer finishes, including soapstone countertops, professional Thermador gas stove, floating shelves, custom tile, pendant & recessed lighting, custom cabinetry & spacious pantry. Hardwood flooring. Beautifully framed original wood doors and windows, complete with vintage hardware, enhance the home's classic appeal. Old growth redwood millwork has been restored. Double-hung sash window restoration offers bright ambiance throughout the home. Detached garage, partial basement/root cellar included on this generous 4,400 square ft lot. Ample room for acquiring additional living space. The home features a 9-year-old roof, central air conditioning & heating, and a water filtration system. Exterior freshly painted in July 2024. Romantic French doors open from the bedroom into a fully landscaped backyard. Situated close to local attractions: Rose Garden, Westfield Valley Fair, Santana Row, Zanotto's Market & locally owned restaurants. This home is also commute-friendly, providing convenient access to the central suburbs of San Jose, Santa Clara, Campbell & Sunnyvale. Access to 880 & 280.
- Days on Market
- 5 days
- Current Status
- Active
- Original Price
- $1,188,000
- List Price
- $1,188,000
- On Market Date
- Sep 19, 2024
- Property Type
- Single Family Home
- Area
- 9 - Central San Jose
- Zip Code
- 95128
- MLS ID
- ML81981007
- APN
- 274-41-030
- Year Built
- 1917
- Stories in Building
- 1
- Possession
- Unavailable
- Data Source
- MLSL
- Origin MLS System
- MLSListings, Inc.
St. Martin Of Tours School
Private PK-8 Elementary, Religious, Coed
Students: 346 Distance: 0.3mi
Luther Burbank Elementary School
Public K-8 Elementary, Yr Round
Students: 516 Distance: 0.4mi
Rose Garden Academy
Private 3-12 Coed
Students: NA Distance: 0.5mi
Merritt Trace Elementary School
Public K-5 Elementary
Students: 926 Distance: 0.6mi
Middle College High School
Public 11-12 Secondary
Students: 43 Distance: 0.6mi
Abraham Lincoln High School
Public 9-12 Secondary
Students: 1805 Distance: 0.6mi
- Bed
- 2
- Bath
- 1
- Shower over Tub - 1, Updated Bath
- Parking
- 5
- Detached Garage, Off-Street Parking, On Street, Room for Oversized Vehicle
- SQ FT
- 944
- SQ FT Source
- Unavailable
- Lot SQ FT
- 4,400.0
- Lot Acres
- 0.10101 Acres
- Kitchen
- Countertop - Stone, Dishwasher, Oven Range - Gas, Refrigerator
- Cooling
- Central AC
- Dining Room
- Formal Dining Room
- Disclosures
- NHDS Report
- Family Room
- No Family Room
- Flooring
- Carpet, Hardwood
- Foundation
- Crawl Space
- Fire Place
- Living Room
- Heating
- Central Forced Air
- Laundry
- Inside, Washer / Dryer
- Fee
- Unavailable
MLS and other Information regarding properties for sale as shown in Theo have been obtained from various sources such as sellers, public records, agents and other third parties. This information may relate to the condition of the property, permitted or unpermitted uses, zoning, square footage, lot size/acreage or other matters affecting value or desirability. Unless otherwise indicated in writing, neither brokers, agents nor Theo have verified, or will verify, such information. If any such information is important to buyer in determining whether to buy, the price to pay or intended use of the property, buyer is urged to conduct their own investigation with qualified professionals, satisfy themselves with respect to that information, and to rely solely on the results of that investigation.
School data provided by GreatSchools. School service boundaries are intended to be used as reference only. To verify enrollment eligibility for a property, contact the school directly.
