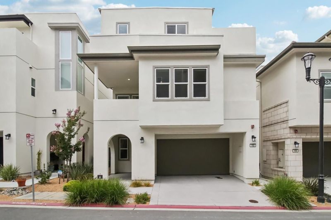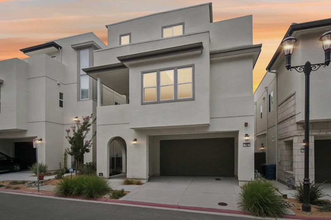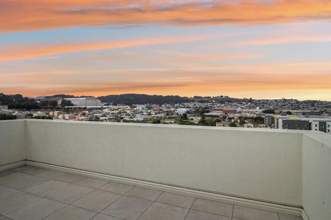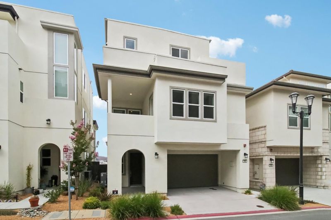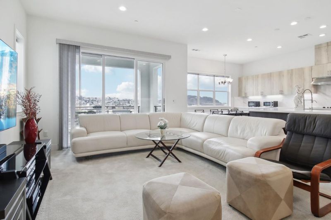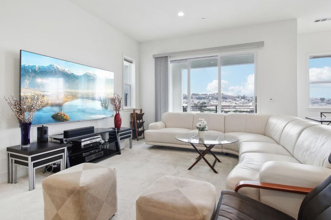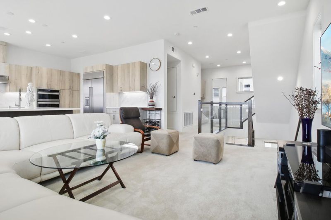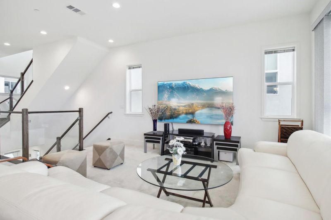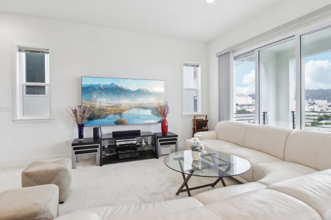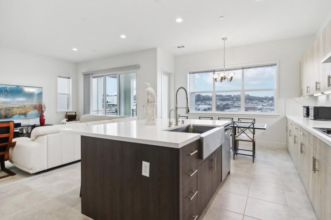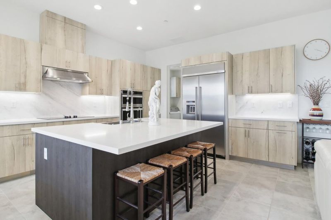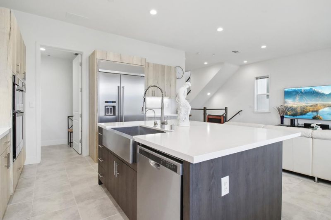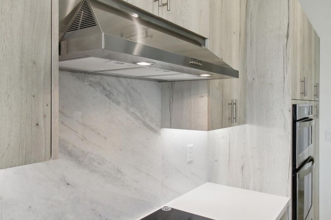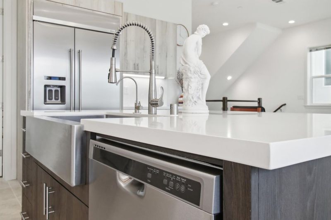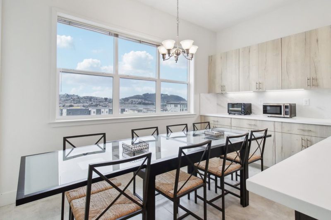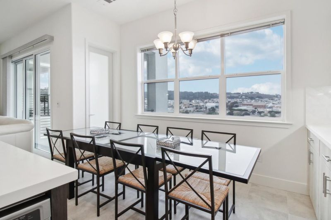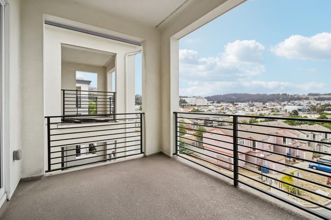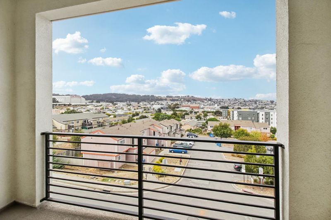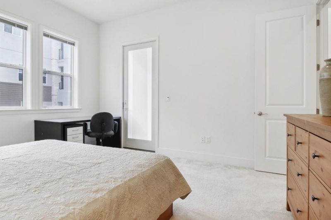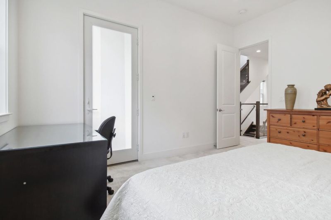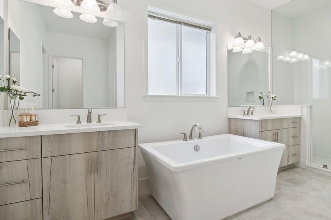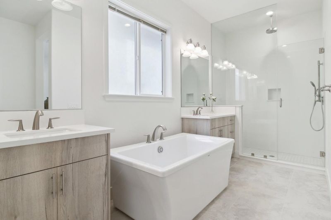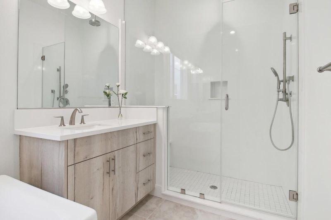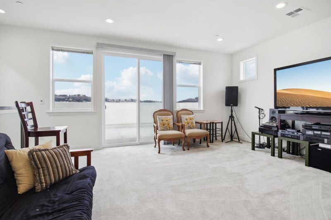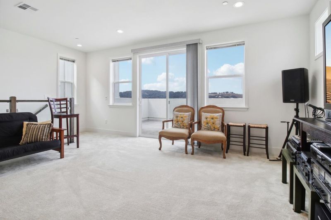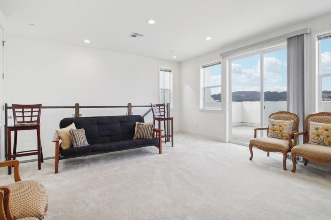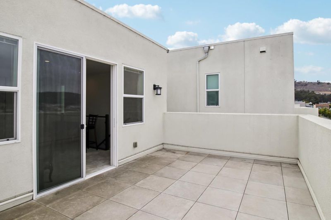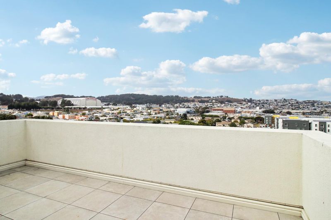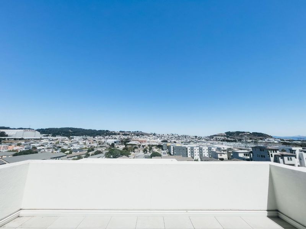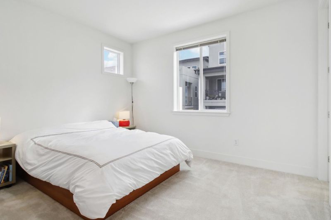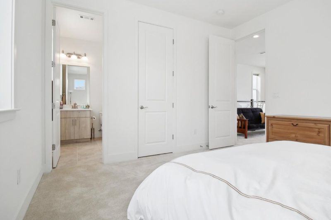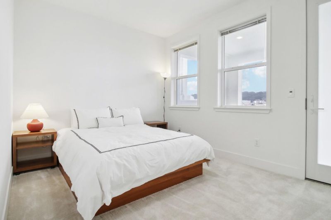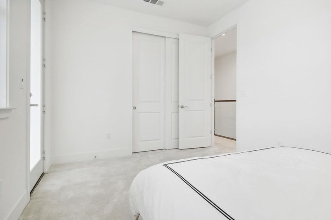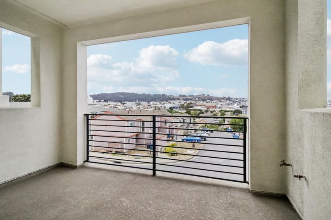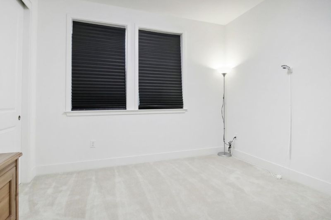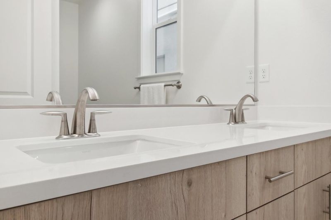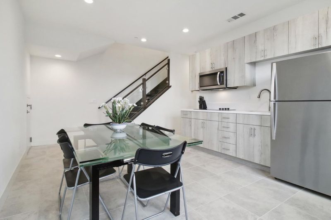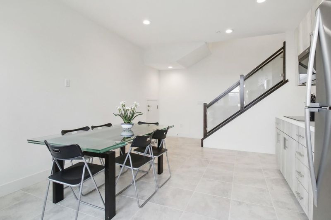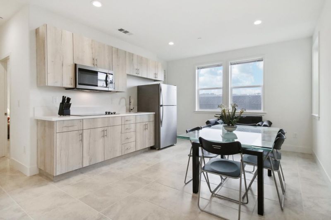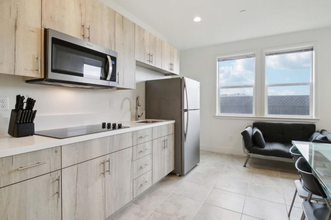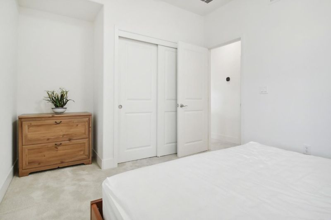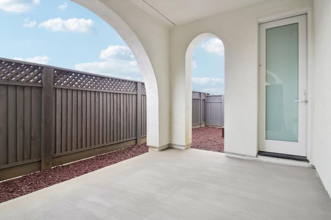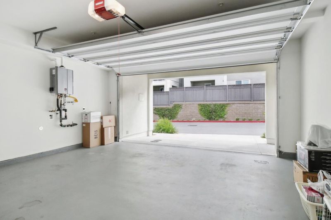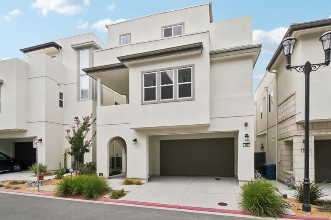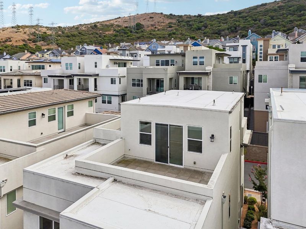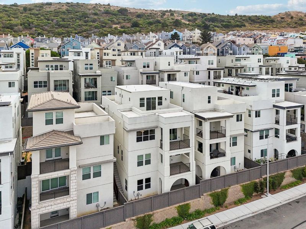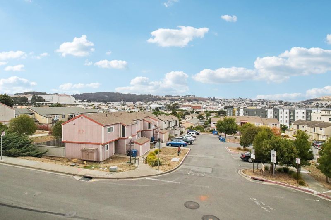
$1,950,000
3,016
SQ FT
$647
SQ/FT
152 Harvest Street
@ Martin St - 692 - Southern Hills, Daly City
- 5 Bed
- 5 (4/1) Bath
- 2 Park
- 3,016 sqft
- DALY CITY
-

Absolutely Stunning Daly City Home by Toll Brothers. Located in the Desirable Overlook Community. Amazing Peaceful & Private Location. One of the First Homes Built in the Community. Modern & Grand. All the Bells & Whistles. The Moderna Model Weighs in at: 5 Beds, 4.5 Baths & 3,016 SF. This is a Premium Lot Location with Unobstructive Sweeping Views of the City & Hills from Four Large Balcony Decks. Custom High-End Finishes with $200k+/- in Premium Top Shelf Upgrades. Amazing Open Concept Living. Dreamy Chef's Kitchen w/Large Island, Custom Cabinets, Pantry & High-End Appliances. Gorgeous Primary Bedroom w/Walk-In Closet, Double Sink Vanity, Oversized Tub & Luxe Stall Shower w/Handheld & Rainfall Showerheads. Private Top Floor Junior Suite w/Large Living Room. Private Bottom Floor Suite w/Full Kitchen, Laundry, Bedroom, Full Bath, Patio & Separate Entrance - a Perfect Guest Unit or Rental. Two Additional Good Sized Bedrooms & Full Guest Bath. Other Highlights: High Ceilings, Dual Zone AC/Heat, Modern Glass Railings & Luxury Hardwood Stairs, Half-Bath, Designer Color Palette, Smart Thermostat, Double Pane Windows, Energy Efficient Home & a 2-Car Attached Garage. A Commuter's Dream Near Major Freeways & SF International Airport. A Truly Showstopper Daly City Home in The Overlook.
- Days on Market
- 5 days
- Current Status
- Active
- Original Price
- $1,950,000
- List Price
- $1,950,000
- On Market Date
- Sep 19, 2024
- Property Type
- Single Family Home
- Area
- 692 - Southern Hills
- Zip Code
- 94014
- MLS ID
- ML81979576
- APN
- 005-560-230
- Year Built
- 2021
- Stories in Building
- 4
- Possession
- Unavailable
- Data Source
- MLSL
- Origin MLS System
- MLSListings, Inc.
Bayshore Elementary School
Public K-8 Elementary
Students: 380 Distance: 0.3mi
Mt. Vernon Christian Academy
Private K-8 Religious, Nonprofit
Students: NA Distance: 0.3mi
Our Lady Of The Visitacion Elementary School
Private K-8 Elementary, Religious, Coed
Students: 258 Distance: 0.7mi
Visitacion Valley Elementary School
Public K-5 Elementary
Students: 338 Distance: 0.8mi
Visitacion Valley Middle School
Public 6-8 Middle
Students: 375 Distance: 1.0mi
Lipman Middle School
Public 6-8 Middle
Students: 139 Distance: 1.1mi
- Bed
- 5
- Bath
- 5 (4/1)
- Double Sinks, Full on Ground Floor, Half on Ground Floor, Primary - Oversized Tub, Primary - Stall Shower(s), Showers over Tubs - 2+, Tub in Primary Bedroom, Updated Bath
- Parking
- 2
- Attached Garage
- SQ FT
- 3,016
- SQ FT Source
- Unavailable
- Lot SQ FT
- 2,463.0
- Lot Acres
- 0.056543 Acres
- Kitchen
- Cooktop - Electric, Dishwasher, Exhaust Fan, Garbage Disposal, Hood Over Range, Island, Island with Sink, Microwave, Oven - Electric, Pantry, Refrigerator
- Cooling
- Central AC, Multi-Zone
- Dining Room
- Dining Area
- Disclosures
- Natural Hazard Disclosure, NHDS Report
- Family Room
- Kitchen / Family Room Combo
- Flooring
- Hardwood, Tile
- Foundation
- Concrete Perimeter and Slab
- Heating
- Central Forced Air, Heating - 2+ Zones
- Laundry
- Dryer, Inside, Washer, Washer / Dryer
- Views
- City Lights, Hills
- Architectural Style
- Contemporary
- * Fee
- $260
- Name
- The Overlook HOA
- Phone
- 925-743-3080
- *Fee includes
- Common Area Electricity, Maintenance - Common Area, and Maintenance - Road
MLS and other Information regarding properties for sale as shown in Theo have been obtained from various sources such as sellers, public records, agents and other third parties. This information may relate to the condition of the property, permitted or unpermitted uses, zoning, square footage, lot size/acreage or other matters affecting value or desirability. Unless otherwise indicated in writing, neither brokers, agents nor Theo have verified, or will verify, such information. If any such information is important to buyer in determining whether to buy, the price to pay or intended use of the property, buyer is urged to conduct their own investigation with qualified professionals, satisfy themselves with respect to that information, and to rely solely on the results of that investigation.
School data provided by GreatSchools. School service boundaries are intended to be used as reference only. To verify enrollment eligibility for a property, contact the school directly.
