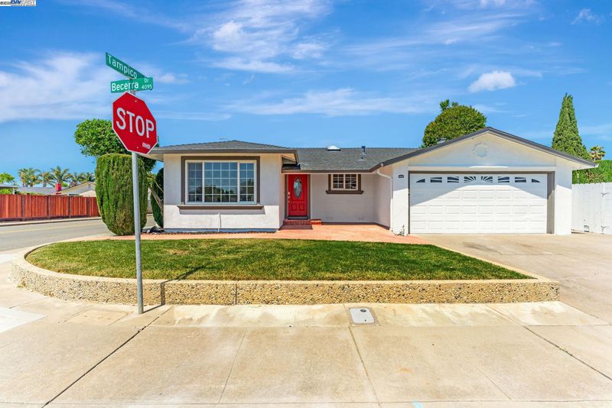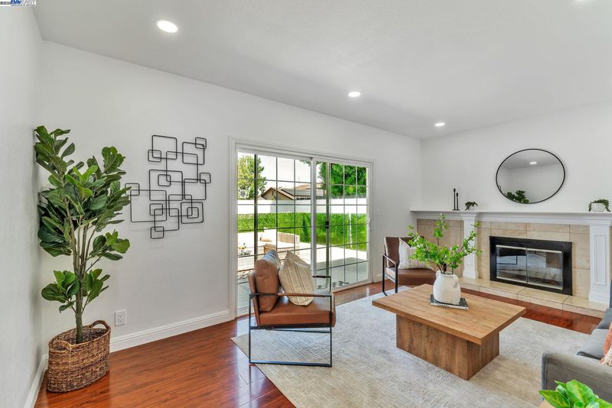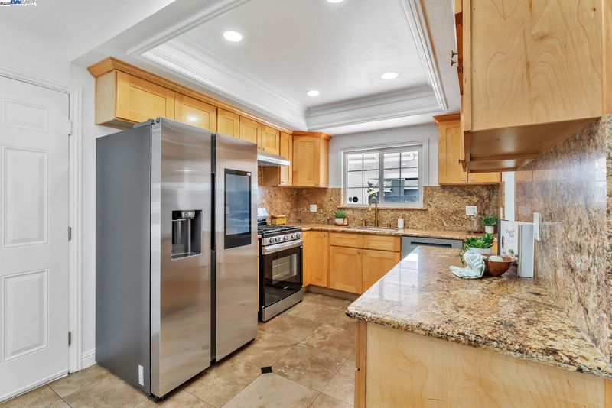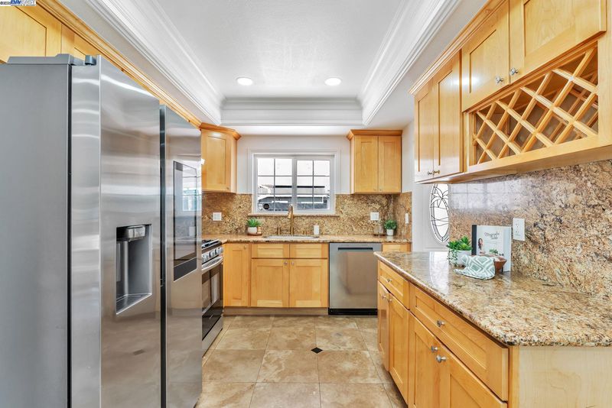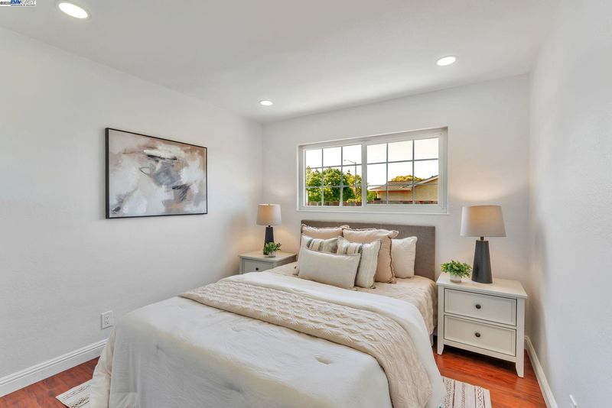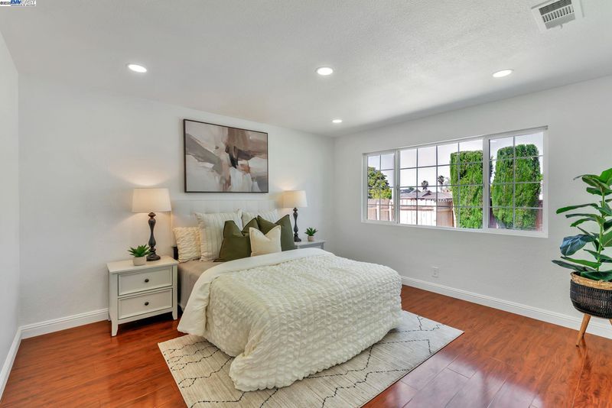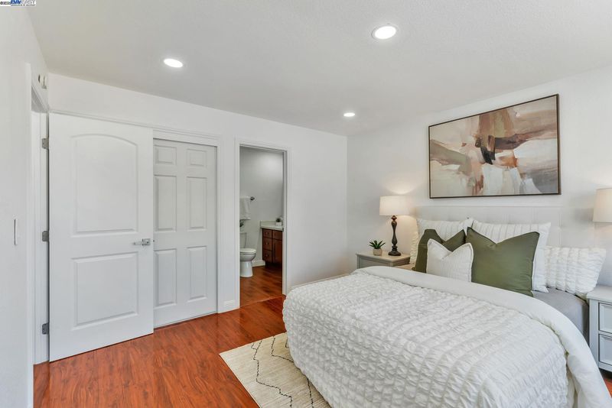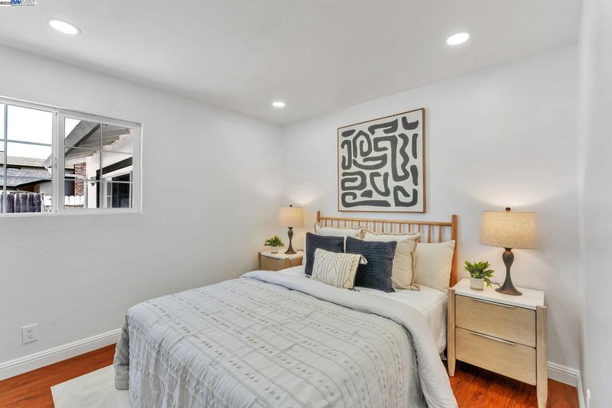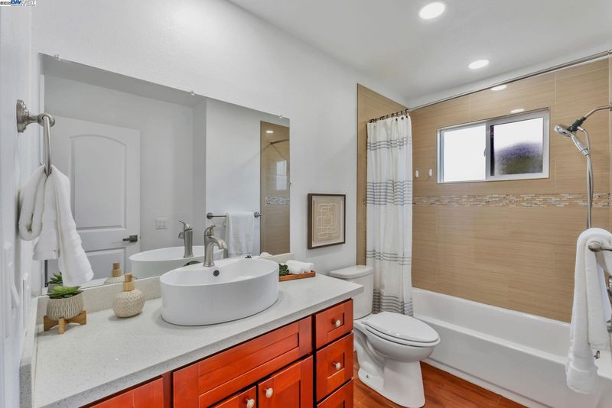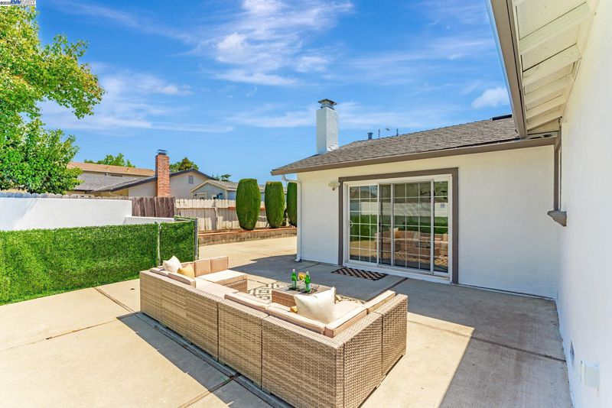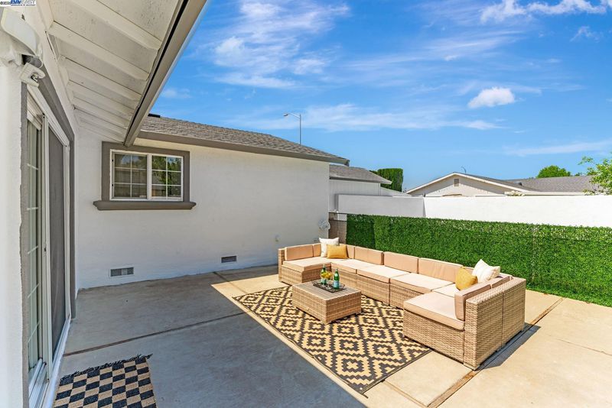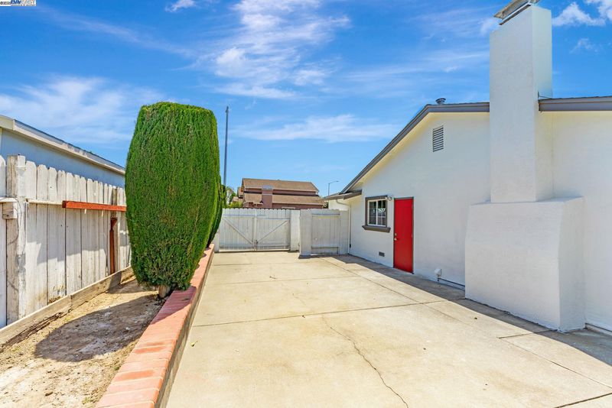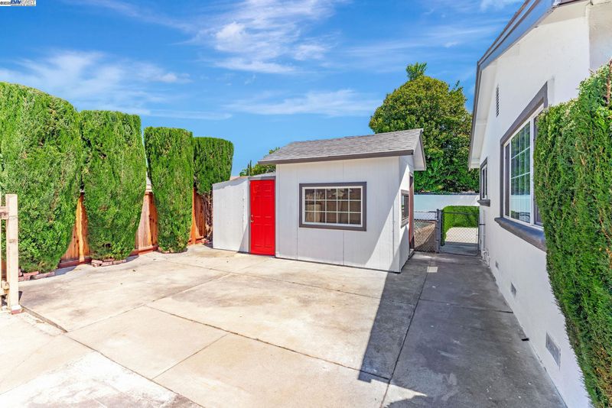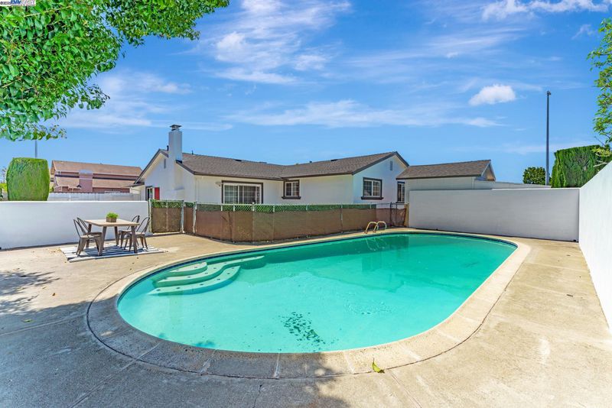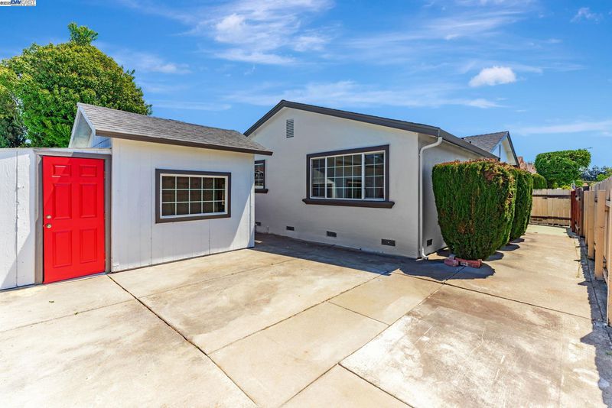
$1,699,950
1,476
SQ FT
$1,152
SQ/FT
4073 Becerra Dr
@ Tampico Rd - Alameda, Fremont
- 4 Bed
- 2 Bath
- 2 Park
- 1,476 sqft
- Fremont
-

-
Sat May 10, 1:00 pm - 4:00 pm
Stop by our open house
-
Sun May 11, 1:00 pm - 4:00 pm
Stop by our open house
This beautifully maintained home is in the heart of a lovely North Fremont neighborhood. This inviting 4-bedroom, 2-bathroom residence sits on a generous 7,657 sq ft lot and offers a blend of comfort, practicality, and thoughtful updates making it a perfect place to settle in and make your own. Step inside to fresh interior and exterior paint, an updated kitchen featuring brand new stainless steel appliances, and smart switches and recessed lighting throughout that make daily living just a bit more convenient. The layout includes both a formal living room and a separate family room, offering flexible spaces for relaxing, entertaining, or working from home. Outdoors, the home continues to shine with a private pool safely enclosed by a secure gate — ideal for families or anyone who enjoys California summers with peace of mind. The large side access provides ample space for RV, boat, or additional storage needs, and two storage sheds (one attached to the other) offer even more room for hobbies or organization. The attached garage features durable epoxy flooring, and the home is ideally located on a quiet family friendly street. Your home search is over, WELCOME HOME!
- Current Status
- New
- Original Price
- $1,699,950
- List Price
- $1,699,950
- On Market Date
- May 8, 2025
- Property Type
- Detached
- D/N/S
- Alameda
- Zip Code
- 94536
- MLS ID
- 41096681
- APN
- 543 039608500
- Year Built
- 1971
- Stories in Building
- 1
- Possession
- COE, Negotiable
- Data Source
- MAXEBRDI
- Origin MLS System
- BAY EAST
Patterson Elementary School
Public K-6 Elementary
Students: 786 Distance: 0.4mi
Bethel Christian Academy
Private K-8 Elementary, Religious, Coed
Students: 45 Distance: 0.5mi
Warwick Elementary School
Public K-6 Elementary
Students: 912 Distance: 0.6mi
American High School
Public 9-12 Secondary
Students: 2448 Distance: 0.7mi
Oliveira Elementary School
Public K-6 Elementary
Students: 885 Distance: 0.8mi
Brookvale Elementary School
Public K-6 Elementary
Students: 708 Distance: 0.8mi
- Bed
- 4
- Bath
- 2
- Parking
- 2
- Attached, RV/Boat Parking
- SQ FT
- 1,476
- SQ FT Source
- Public Records
- Lot SQ FT
- 7,657.0
- Lot Acres
- 0.17 Acres
- Pool Info
- None
- Kitchen
- Dishwasher, Electric Range, Refrigerator, 220 Volt Outlet, Eat In Kitchen, Electric Range/Cooktop
- Cooling
- No Air Conditioning
- Disclosures
- Disclosure Package Avail
- Entry Level
- Exterior Details
- Back Yard, Front Yard, Side Yard
- Flooring
- Laminate, Tile
- Foundation
- Fire Place
- Family Room, Gas
- Heating
- Forced Air
- Laundry
- 220 Volt Outlet, Hookups Only
- Main Level
- 4 Bedrooms
- Possession
- COE, Negotiable
- Architectural Style
- Ranch, Traditional
- Construction Status
- Existing
- Additional Miscellaneous Features
- Back Yard, Front Yard, Side Yard
- Location
- Corner Lot
- Roof
- Composition Shingles
- Water and Sewer
- Public
- Fee
- Unavailable
MLS and other Information regarding properties for sale as shown in Theo have been obtained from various sources such as sellers, public records, agents and other third parties. This information may relate to the condition of the property, permitted or unpermitted uses, zoning, square footage, lot size/acreage or other matters affecting value or desirability. Unless otherwise indicated in writing, neither brokers, agents nor Theo have verified, or will verify, such information. If any such information is important to buyer in determining whether to buy, the price to pay or intended use of the property, buyer is urged to conduct their own investigation with qualified professionals, satisfy themselves with respect to that information, and to rely solely on the results of that investigation.
School data provided by GreatSchools. School service boundaries are intended to be used as reference only. To verify enrollment eligibility for a property, contact the school directly.
