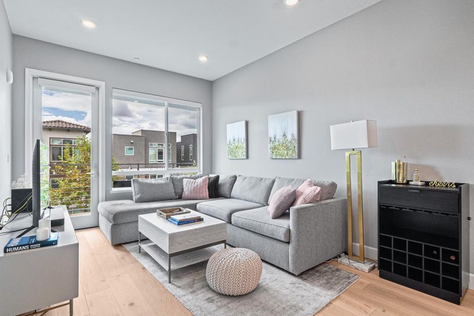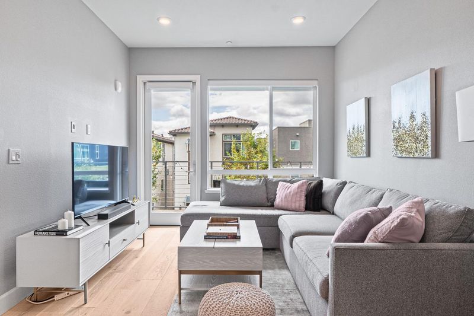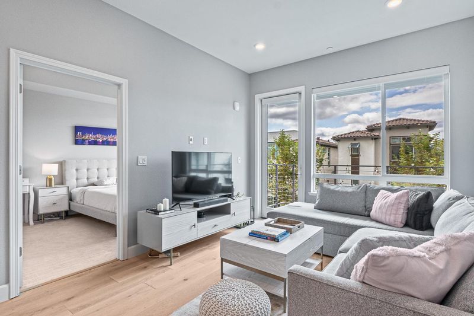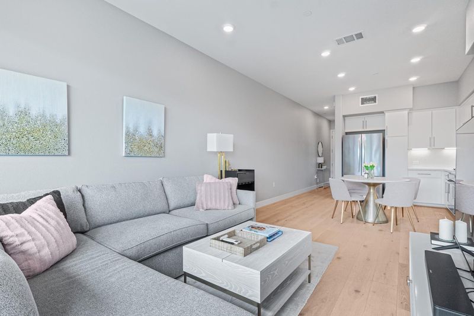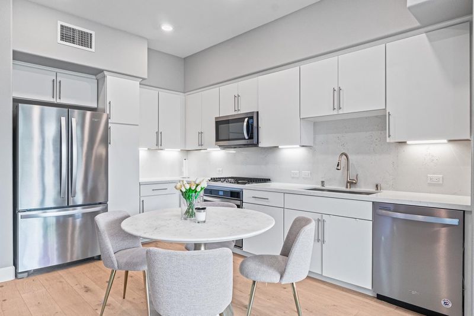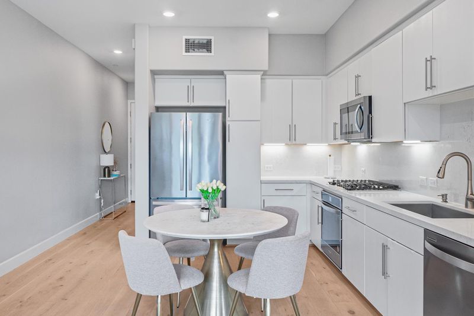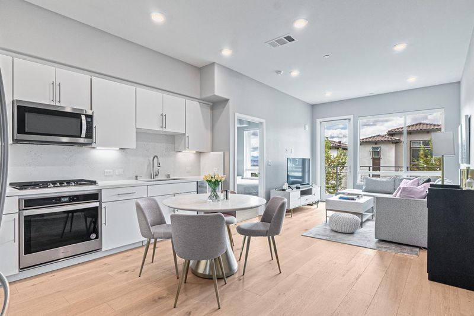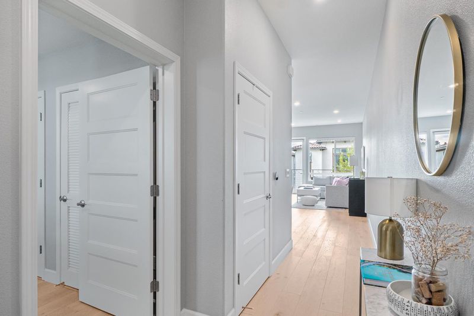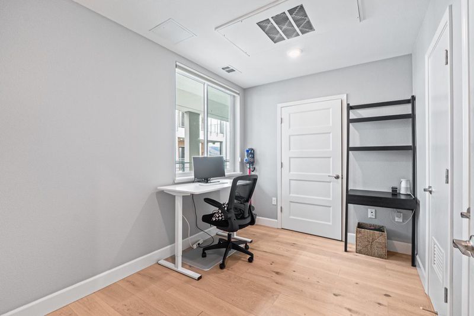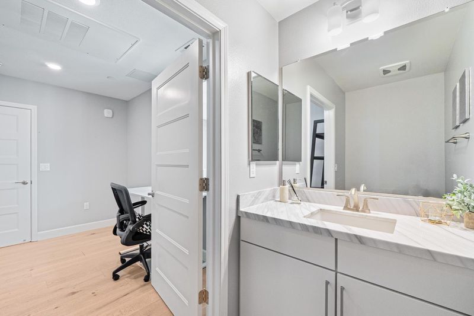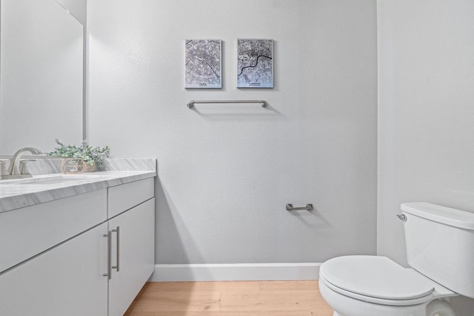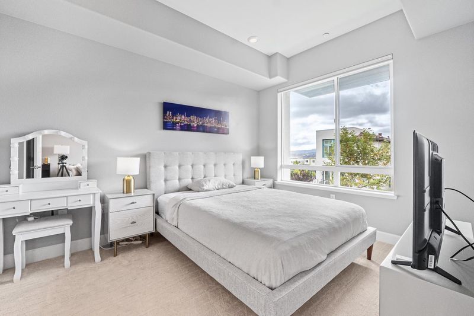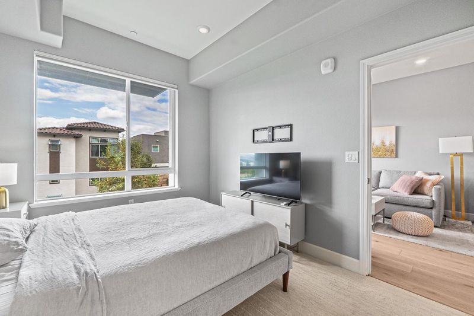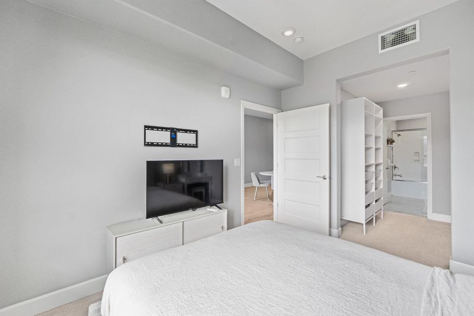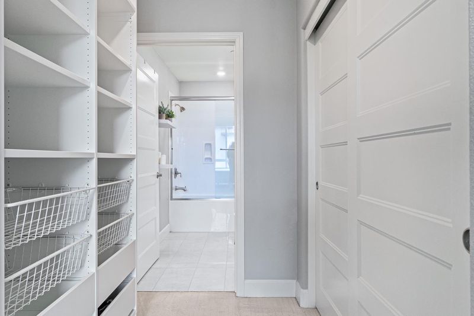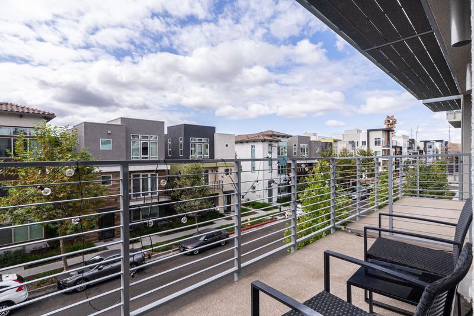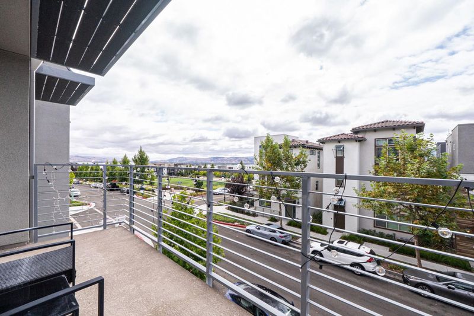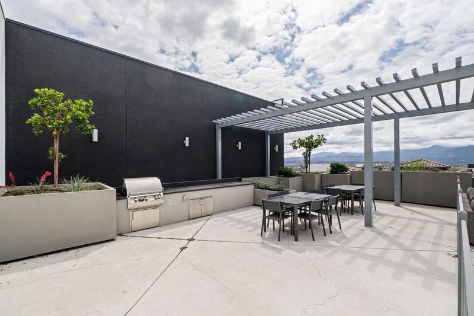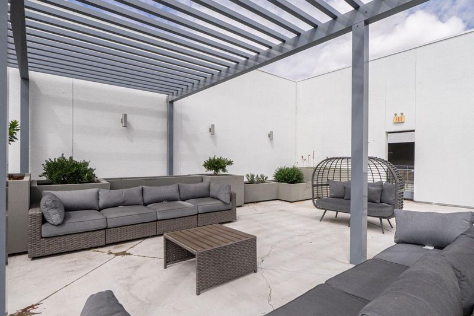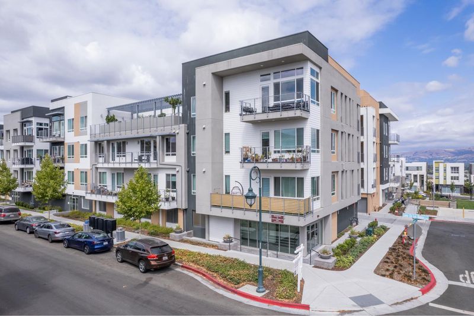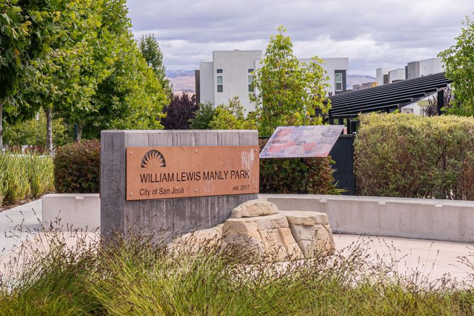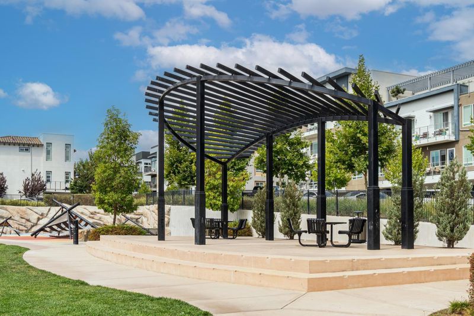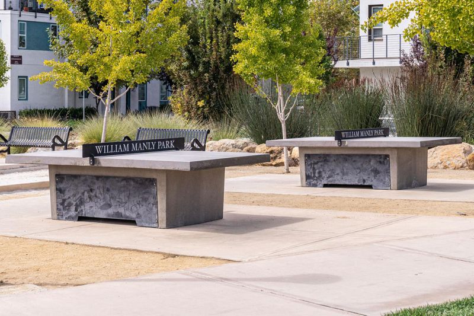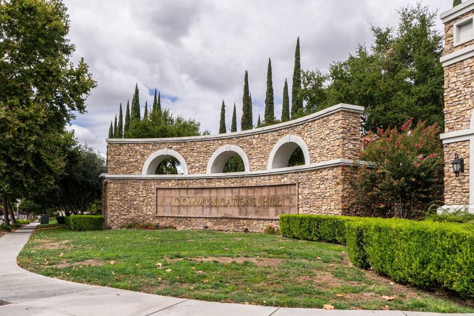
$728,800
816
SQ FT
$893
SQ/FT
263 Llano de Los Robles Avenue, #6
@ No - 11 - South San Jose, San Jose
- 1 Bed
- 2 (1/1) Bath
- 2 Park
- 816 sqft
- SAN JOSE
-

Perched on a rare hilltop location with stunning city views in the highly sought-after Communications Hill, this contemporary condo with 1 bedroom plus an office, and 1.5 bathrooms offers high ceilings, recessed lighting, and a spacious balcony. The open-concept kitchen features wood flooring, delicately textured quartz countertops and backsplashes, as well as stainless steel appliances. The unit is also equipped with dual-pane windows, centralized heating and cooling and a tankless water heater. The sunlit master suite is cozy and welcoming with park view outside the bright windows. The private two-car tandem garage is pre-wired for an EV charger. Enjoy the everyday security of a 24/7 gated entrance and convenient elevator access. The beautifully designed rooftop terrace, complete with BBQ and outdoor dining area, is perfect for social events and relaxation. The city park at the center of the community provides open lawns surrounded by a pavilion, a picnic and BBQ area, playgrounds, bocce ball courts, outdoor ping pong tables, as well as an outdoor yoga deck. With easy access to highways 85, 87, and 101, and nearby Costco, the Plant Shopping Center, the Ranch Golf Club and many other public amenities, this elegant home offers modern living at its finest!
- Days on Market
- 7 days
- Current Status
- Canceled
- Original Price
- $728,800
- List Price
- $728,800
- On Market Date
- Sep 19, 2024
- Property Type
- Condominium
- Area
- 11 - South San Jose
- Zip Code
- 95136
- MLS ID
- ML81979998
- APN
- 455-04-050
- Year Built
- 2020
- Stories in Building
- 1
- Possession
- Unavailable
- Data Source
- MLSL
- Origin MLS System
- MLSListings, Inc.
Captain Jason M. Dahl Elementary School
Public K-6 Elementary
Students: 549 Distance: 0.8mi
Metro Education District School
Public 11-12
Students: NA Distance: 0.8mi
Silicon Valley Adult Education Program
Public n/a Adult Education
Students: NA Distance: 0.9mi
Rachel Carson Elementary School
Public K-5 Elementary
Students: 291 Distance: 1.0mi
Parkview Elementary School
Public K-6 Elementary
Students: 591 Distance: 1.0mi
Achiever Christian School
Private PK-8 Elementary, Religious, Nonprofit
Students: 236 Distance: 1.1mi
- Bed
- 1
- Bath
- 2 (1/1)
- Shower over Tub - 1, Tile
- Parking
- 2
- Detached Garage
- SQ FT
- 816
- SQ FT Source
- Unavailable
- Kitchen
- Cooktop - Gas, Countertop - Quartz, Dishwasher, Microwave, Oven - Built-In, Oven - Electric, Refrigerator
- Cooling
- Central AC
- Dining Room
- No Formal Dining Room
- Disclosures
- Natural Hazard Disclosure
- Family Room
- No Family Room
- Flooring
- Carpet, Tile, Wood
- Foundation
- Concrete Slab
- Heating
- Central Forced Air
- Laundry
- Gas Hookup, Inside, Washer / Dryer
- Views
- Garden / Greenbelt, Mountains, Park
- * Fee
- $658
- Name
- CommunicationsHill HomeownersAssociation
- *Fee includes
- Garbage, Insurance - Common Area, Maintenance - Common Area, Recreation Facility, Reserves, and Roof
MLS and other Information regarding properties for sale as shown in Theo have been obtained from various sources such as sellers, public records, agents and other third parties. This information may relate to the condition of the property, permitted or unpermitted uses, zoning, square footage, lot size/acreage or other matters affecting value or desirability. Unless otherwise indicated in writing, neither brokers, agents nor Theo have verified, or will verify, such information. If any such information is important to buyer in determining whether to buy, the price to pay or intended use of the property, buyer is urged to conduct their own investigation with qualified professionals, satisfy themselves with respect to that information, and to rely solely on the results of that investigation.
School data provided by GreatSchools. School service boundaries are intended to be used as reference only. To verify enrollment eligibility for a property, contact the school directly.
