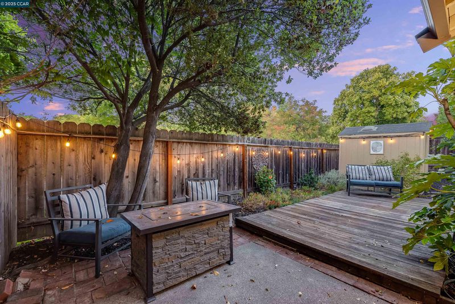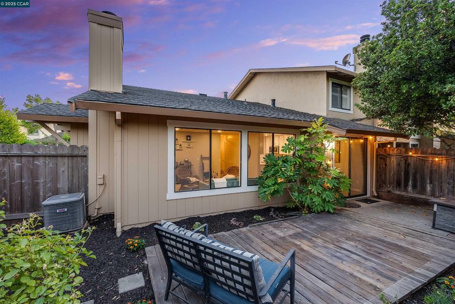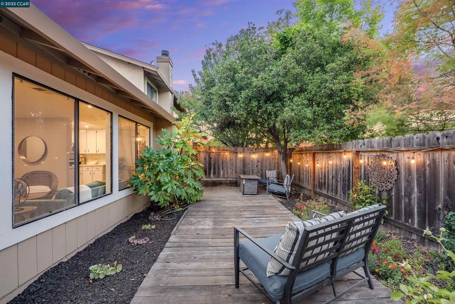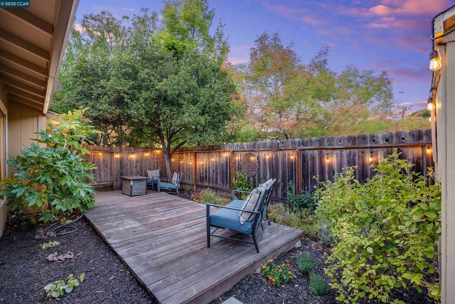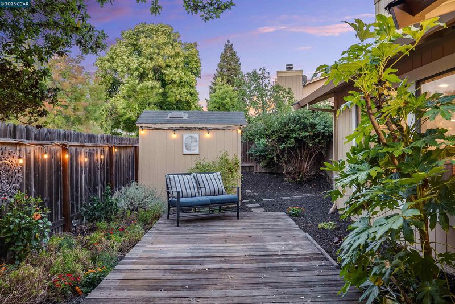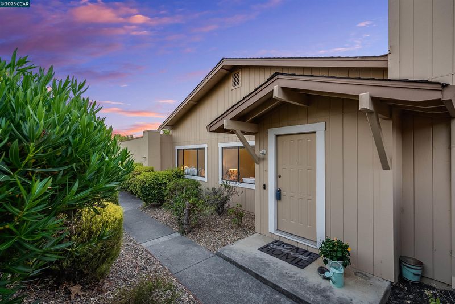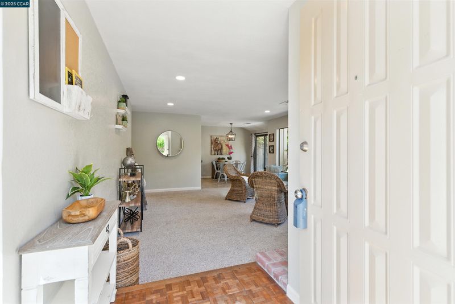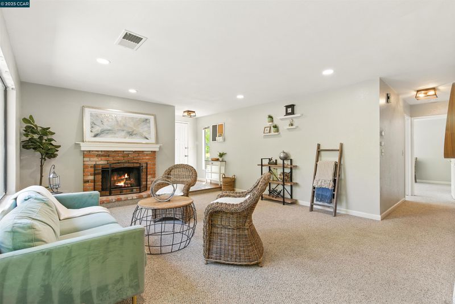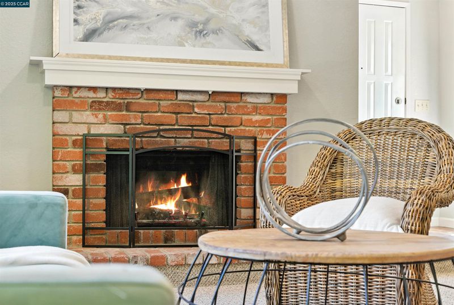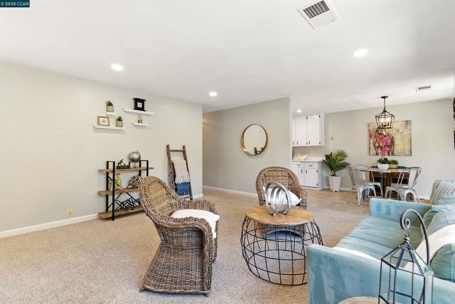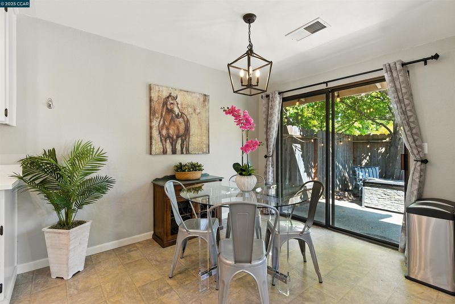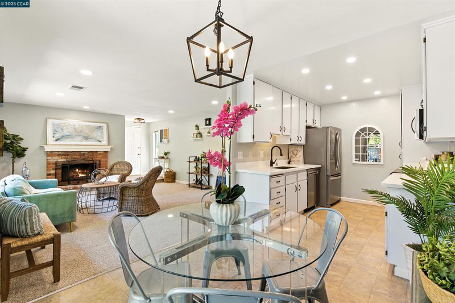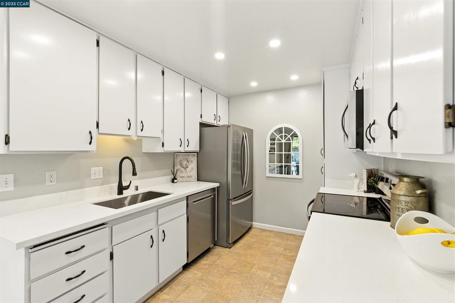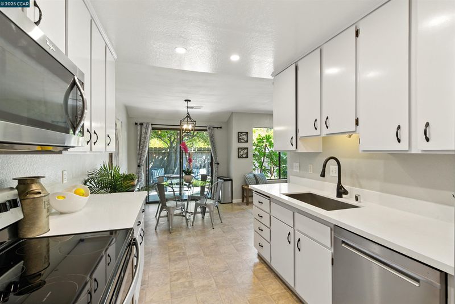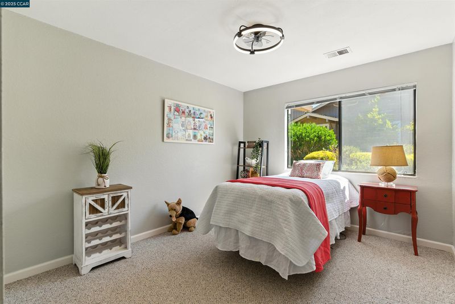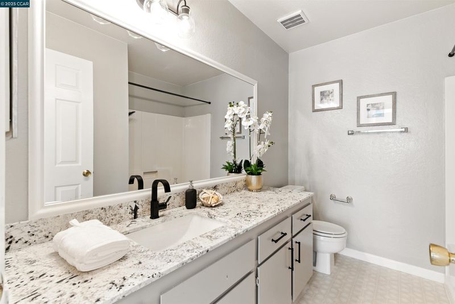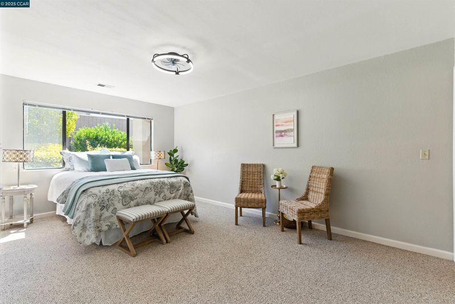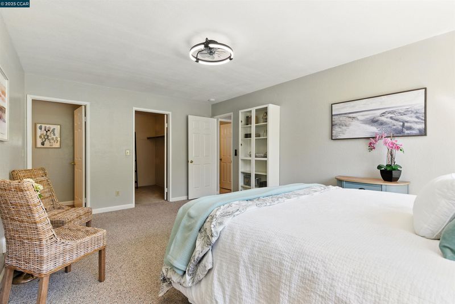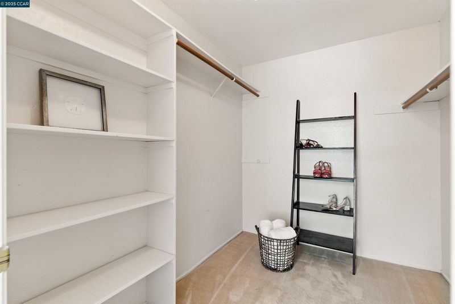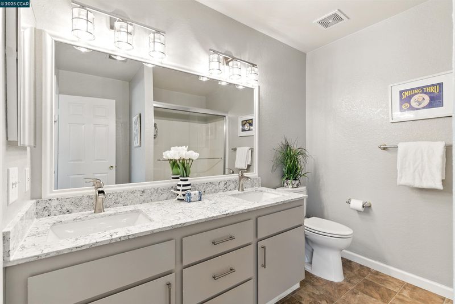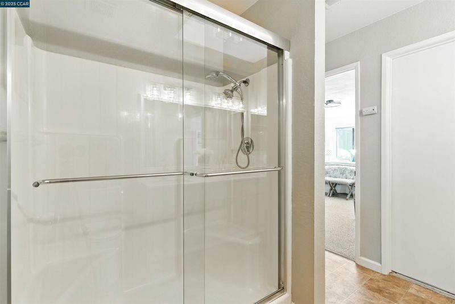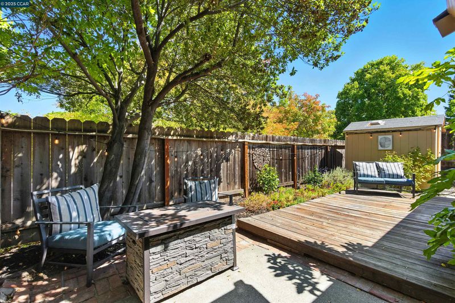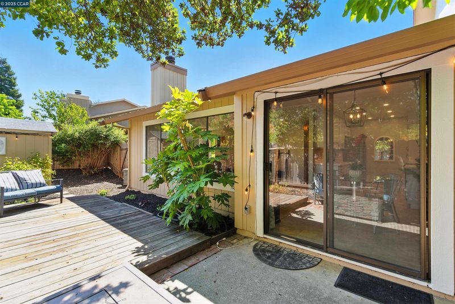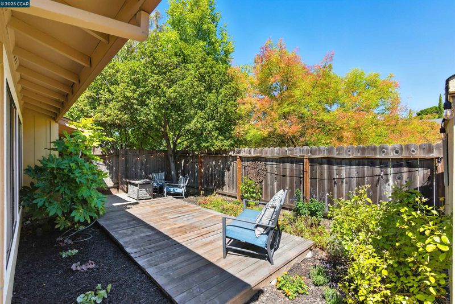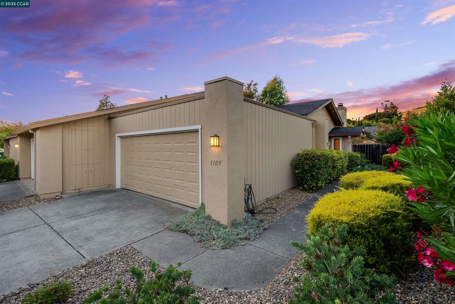
$579,000
1,130
SQ FT
$512
SQ/FT
1109 Grove Circle
@ Southampton - Grove, Benicia
- 2 Bed
- 2 Bath
- 2 Park
- 1,130 sqft
- Benicia
-

Absolutely fabulous, single-level home in rarely available "The Grove" with two large bedrooms, two beautifully updated full bathrooms, a lovely updated kitchen with stainless steel appliances and Quartz, and a wonderful fully enclosed tranquil backyard with deck and large storage shed for your own private relaxation. Attached 2-car garage, central HVAC, dual pane windows, and highly sought after location easily adjacent to shopping, restaurants, parks, freeway access, downtown Benicia & the marina, and 12 years of top-rated Benicia Schools. Don't miss this one you will regret it! LOW HOA of only $370/mo. NO RENTAL RESTRICTIONS!
- Current Status
- Active - Coming Soon
- Original Price
- $579,000
- List Price
- $579,000
- On Market Date
- Aug 31, 2025
- Property Type
- Townhouse
- D/N/S
- Grove
- Zip Code
- 94510
- MLS ID
- 41109872
- APN
- 0086684190
- Year Built
- 1978
- Stories in Building
- 1
- Possession
- Close Of Escrow
- Data Source
- MAXEBRDI
- Origin MLS System
- CONTRA COSTA
Benicia Middle School
Public 6-8 Middle
Students: 1063 Distance: 0.2mi
Benicia High School
Public 9-12 Secondary
Students: 1565 Distance: 0.4mi
Mary Farmar Elementary School
Public K-5 Elementary
Students: 443 Distance: 0.7mi
Joe Henderson Elementary School
Public K-5 Elementary
Students: 548 Distance: 0.9mi
Matthew Turner Elementary School
Public K-5 Elementary
Students: 498 Distance: 1.3mi
Vallejo Center for Learning
Private 7-12 Special Education Program, All Male, Boarding
Students: NA Distance: 1.6mi
- Bed
- 2
- Bath
- 2
- Parking
- 2
- Attached, Int Access From Garage, Garage Faces Front, Garage Door Opener
- SQ FT
- 1,130
- SQ FT Source
- Public Records
- Lot SQ FT
- 4,006.0
- Lot Acres
- 0.092 Acres
- Pool Info
- None
- Kitchen
- Dishwasher, Microwave, Free-Standing Range, Refrigerator, Dryer, Washer, 220 Volt Outlet, Stone Counters, Range/Oven Free Standing, Updated Kitchen
- Cooling
- Ceiling Fan(s), Central Air
- Disclosures
- Other - Call/See Agent
- Entry Level
- 1
- Exterior Details
- Back Yard, Side Yard, Sprinklers Automatic, Low Maintenance
- Flooring
- Linoleum, Carpet, Wood
- Foundation
- Fire Place
- Family Room, Wood Burning
- Heating
- Forced Air
- Laundry
- Dryer, In Garage, Washer
- Main Level
- 2 Bedrooms, 2 Baths, Primary Bedrm Suite - 1, Laundry Facility, Main Entry
- Possession
- Close Of Escrow
- Architectural Style
- Contemporary
- Non-Master Bathroom Includes
- Shower Over Tub, Updated Baths, Stone
- Construction Status
- Existing
- Additional Miscellaneous Features
- Back Yard, Side Yard, Sprinklers Automatic, Low Maintenance
- Location
- Court, Level, Premium Lot
- Pets
- Yes
- Roof
- Composition Shingles
- Water and Sewer
- Public
- Fee
- $370
MLS and other Information regarding properties for sale as shown in Theo have been obtained from various sources such as sellers, public records, agents and other third parties. This information may relate to the condition of the property, permitted or unpermitted uses, zoning, square footage, lot size/acreage or other matters affecting value or desirability. Unless otherwise indicated in writing, neither brokers, agents nor Theo have verified, or will verify, such information. If any such information is important to buyer in determining whether to buy, the price to pay or intended use of the property, buyer is urged to conduct their own investigation with qualified professionals, satisfy themselves with respect to that information, and to rely solely on the results of that investigation.
School data provided by GreatSchools. School service boundaries are intended to be used as reference only. To verify enrollment eligibility for a property, contact the school directly.
