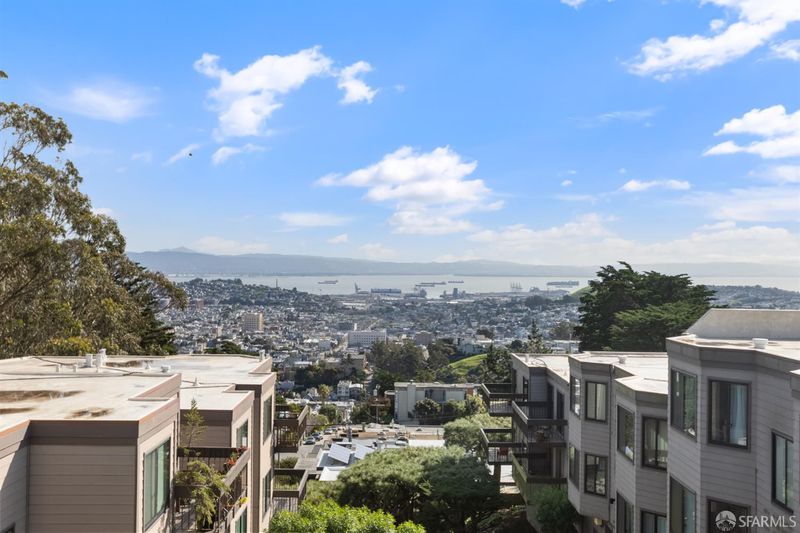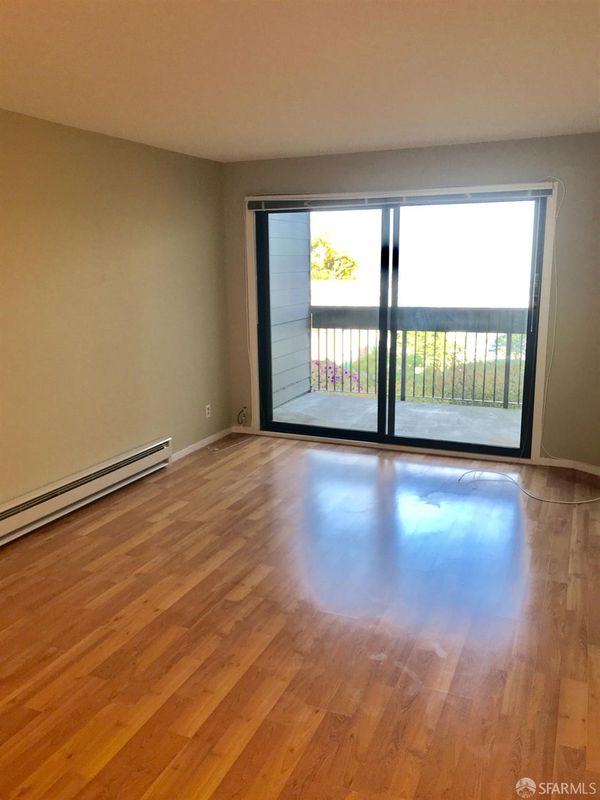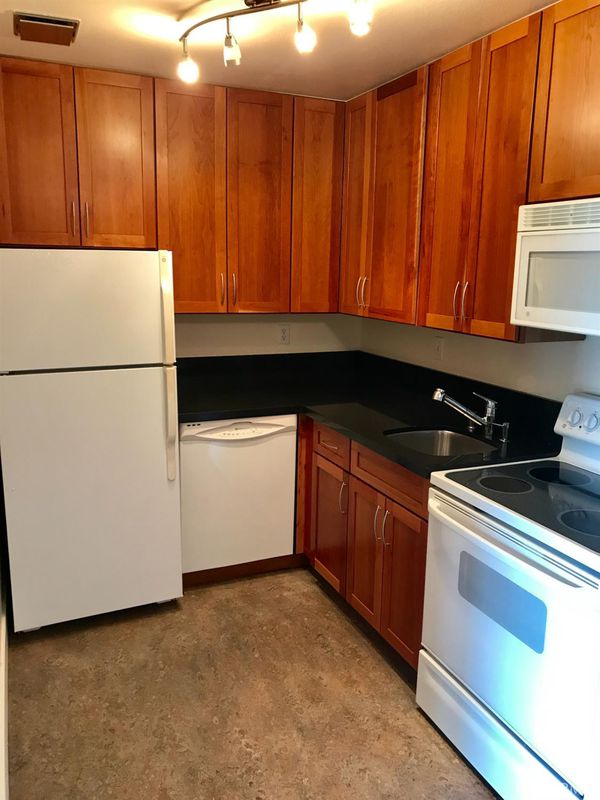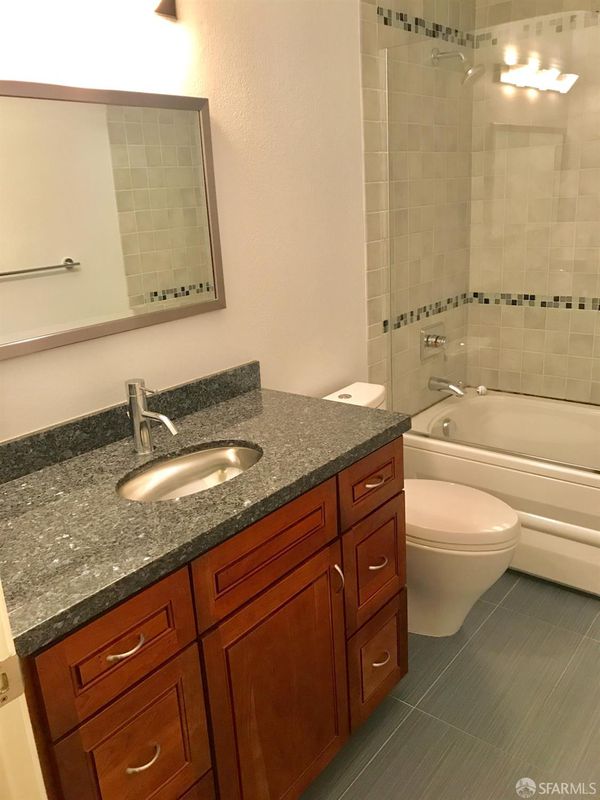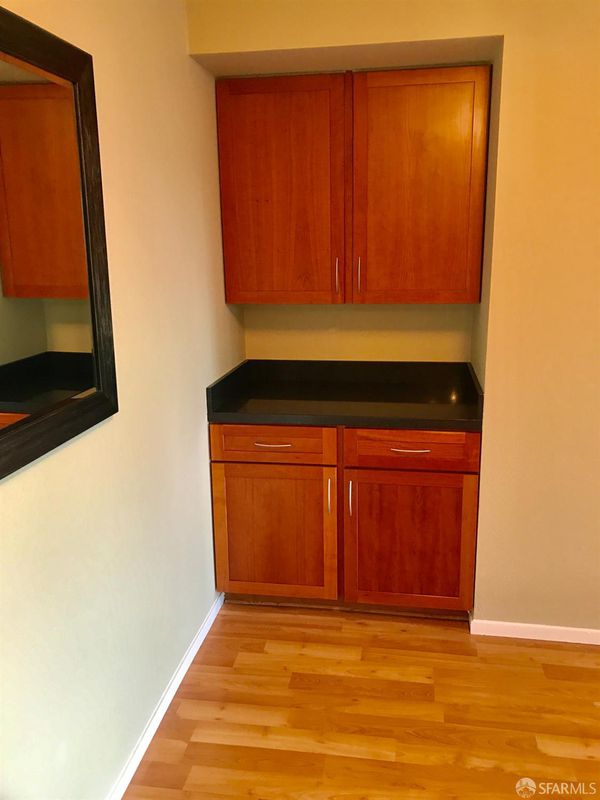
$599,000
810
SQ FT
$740
SQ/FT
5177 Diamond Heights Blvd, #113
@ Duncan - 4 - Diamond Heights, San Francisco
- 1 Bed
- 1 Bath
- 1 Park
- 810 sqft
- San Francisco
-

Enjoy expansive views of San Francisco, SF Bay and beyond to Oakland from the balcony of this updated 1 -bedroom, 1-bath condominium in a boutique 44-unit building. Located in the Safira Court HOA; in Diamond Heights this condominium wood floors in the living/dining room with sliding glass doors to your private balcony. The Living/dining area has built in storage cabinets with a stone top and is open to the kitchen. The kitchen has stone countertops, refrigerator, range, microwave w/ external venting exhaust fan, dishwasher and ample shaker-style wood cabinets. There is tile in the entry and hall along with a large storage closet. Wood floors and a very large walk-in closet are bedroom features. The bathroom has been updated w/ a vanity with generous storage, stone countertop and stainless steel sink, tub with shower & tile shower surround and glass shower door. Parking for 1 car and common use washer & dryer are located in the garage. Less that a block to Diamond Height Village Shopping Center, Glen Canyon Hiking trails and public transportaion. There is easy access to highway 280 for commuters. HOA fees cover earthquake and flood insurance.
- Days on Market
- 1 day
- Current Status
- Active
- Original Price
- $599,000
- List Price
- $599,000
- On Market Date
- Sep 8, 2025
- Property Type
- Condominium
- District
- 4 - Diamond Heights
- Zip Code
- 94131
- MLS ID
- 425071014
- APN
- 7518-048
- Year Built
- 1980
- Stories in Building
- 0
- Number of Units
- 44
- Possession
- Subject To Tenant Rights
- Data Source
- SFAR
- Origin MLS System
St. Philip School
Private K-8 Elementary, Religious, Coed
Students: 223 Distance: 0.5mi
Lick (James) Middle School
Public 6-8 Middle
Students: 568 Distance: 0.5mi
Mission Education Center
Public K-5 Elementary
Students: 105 Distance: 0.5mi
Alvarado Elementary School
Public K-5 Elementary
Students: 515 Distance: 0.5mi
Asawa (Ruth) San Francisco School Of The Arts, A Public School.
Public 9-12 Secondary, Coed
Students: 795 Distance: 0.6mi
Academy Of Arts And Sciences
Public 9-12
Students: 358 Distance: 0.6mi
- Bed
- 1
- Bath
- 1
- Tile, Tub w/Shower Over
- Parking
- 1
- Garage Door Opener, Garage Facing Front
- SQ FT
- 810
- SQ FT Source
- Unavailable
- Lot SQ FT
- 22,203.0
- Lot Acres
- 0.5097 Acres
- Kitchen
- Stone Counter
- Dining Room
- Dining/Living Combo
- Living Room
- Deck Attached, View
- Flooring
- Tile, Wood
- Heating
- Baseboard
- Laundry
- In Garage
- Main Level
- Bedroom(s), Kitchen, Living Room
- Views
- Bay, City, San Francisco
- Possession
- Subject To Tenant Rights
- Special Listing Conditions
- None
- * Fee
- $574
- Name
- Safira Court HOA
- *Fee includes
- Insurance on Structure, Management, Sewer, Trash, Water, and See Remarks
MLS and other Information regarding properties for sale as shown in Theo have been obtained from various sources such as sellers, public records, agents and other third parties. This information may relate to the condition of the property, permitted or unpermitted uses, zoning, square footage, lot size/acreage or other matters affecting value or desirability. Unless otherwise indicated in writing, neither brokers, agents nor Theo have verified, or will verify, such information. If any such information is important to buyer in determining whether to buy, the price to pay or intended use of the property, buyer is urged to conduct their own investigation with qualified professionals, satisfy themselves with respect to that information, and to rely solely on the results of that investigation.
School data provided by GreatSchools. School service boundaries are intended to be used as reference only. To verify enrollment eligibility for a property, contact the school directly.
