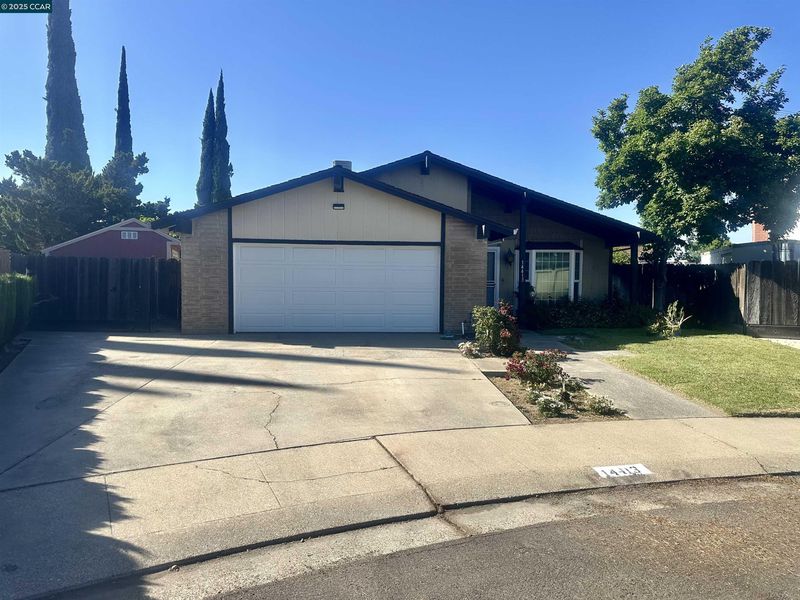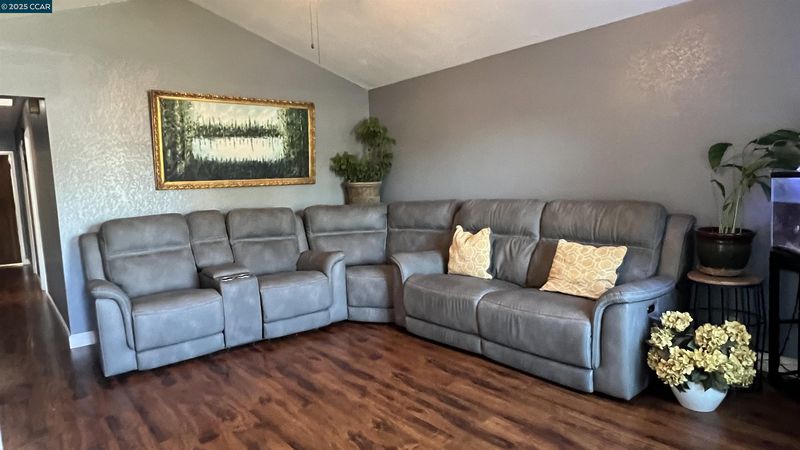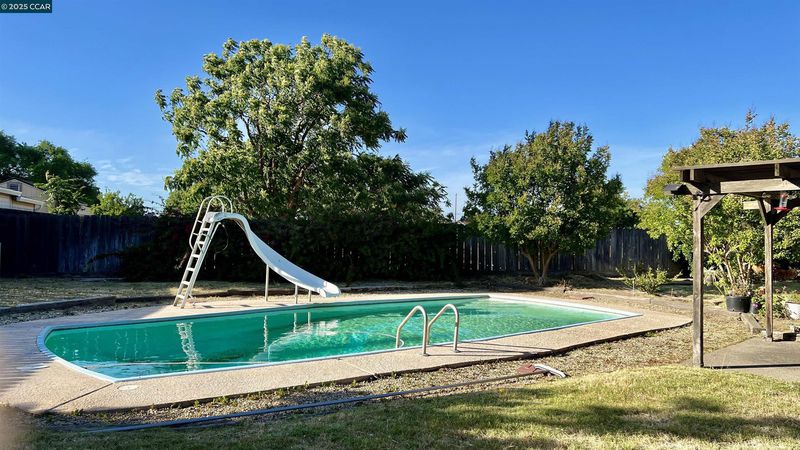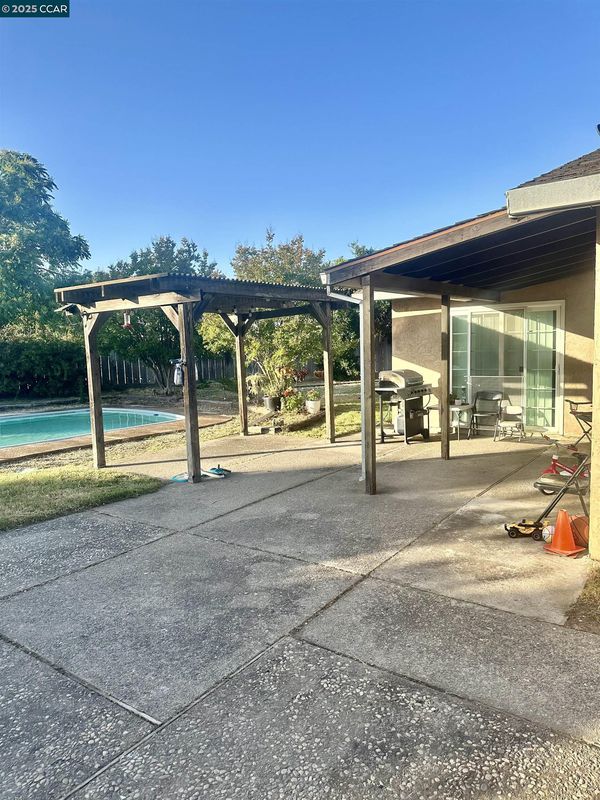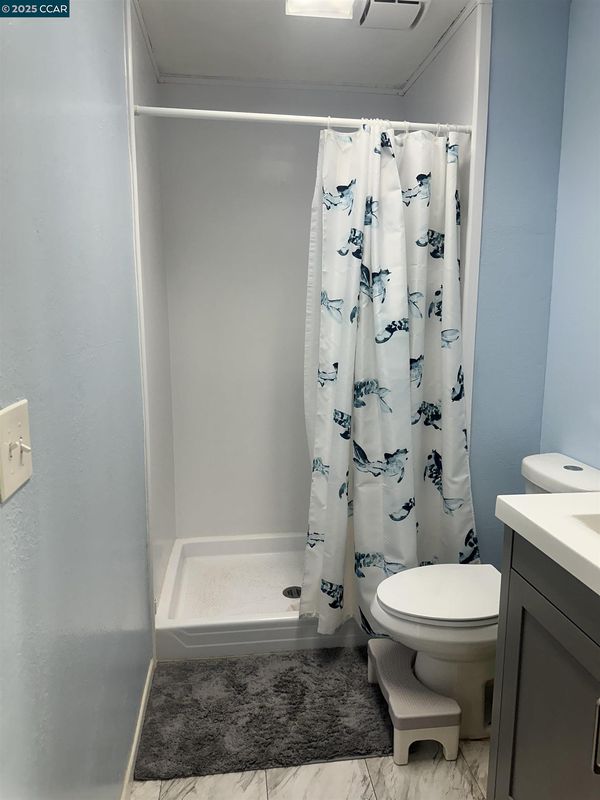
$535,000
1,442
SQ FT
$371
SQ/FT
14413 Modoc Ct
@ Mohican - Raymus Village, Manteca
- 3 Bed
- 2 Bath
- 2 Park
- 1,442 sqft
- Manteca
-

This very nice 3bedroom/2bath single story home in Raymus Village is on a cul-de-sac. It has a beautiful updated kitchen with stainless steel appliances, 2 car garage with interior access, laminated flooring throughout except for the hallway bathroom, huge lot with a pool & lots of fruit trees. Just in time for summer, perfect for weekend barbeque and pool parties with your friends and loved ones. Refrigerator, washer and dryer to stay. A must see! Lots of potential with your own personal touches!! Come check it out and make it yours!!
- Current Status
- Active - Coming Soon
- Original Price
- $535,000
- List Price
- $535,000
- On Market Date
- May 17, 2025
- Property Type
- Detached
- D/N/S
- Raymus Village
- Zip Code
- 95336
- MLS ID
- 41098006
- APN
- 19711010
- Year Built
- 1976
- Stories in Building
- 1
- Possession
- COE, See Remarks, Seller Rent Back
- Data Source
- MAXEBRDI
- Origin MLS System
- CONTRA COSTA
Manteca Adventist Christian School
Private 1-7 Elementary, Religious, Coed
Students: 13 Distance: 0.7mi
South San Joaquin Education Center
Private 7-12 Special Education, Combined Elementary And Secondary, Coed
Students: 12 Distance: 0.7mi
Neil Hafley Elementary School
Public K-8 Elementary
Students: 766 Distance: 1.3mi
Plumfield Christian Academy
Private K-8 Elementary, Middle, Religious, Nonprofit
Students: 126 Distance: 1.4mi
East Union High School
Public 9-12 Secondary
Students: 1603 Distance: 1.5mi
New Haven Elementary School
Public K-8 Elementary
Students: 530 Distance: 1.5mi
- Bed
- 3
- Bath
- 2
- Parking
- 2
- Attached, Side Yard Access, Garage Door Opener
- SQ FT
- 1,442
- SQ FT Source
- Public Records
- Lot SQ FT
- 9,278.0
- Lot Acres
- 0.213 Acres
- Pool Info
- In Ground, No Heat, On Lot, Outdoor Pool
- Kitchen
- Dishwasher, Disposal, Gas Range, Microwave, Refrigerator, Dryer, Washer, Water Softener, Breakfast Bar, Counter - Solid Surface, Garbage Disposal, Gas Range/Cooktop, Pantry, Updated Kitchen
- Cooling
- Ceiling Fan(s), Central Air
- Disclosures
- Nat Hazard Disclosure
- Entry Level
- Exterior Details
- Backyard, Back Yard, Front Yard, Side Yard, Storage, Low Maintenance
- Flooring
- Laminate, Linoleum
- Foundation
- Fire Place
- Wood Burning
- Heating
- Forced Air
- Laundry
- Dryer, In Garage, Washer
- Main Level
- 2 Bedrooms, 1 Bath, Primary Bedrm Suite - 1, No Steps to Entry, Main Entry
- Possession
- COE, See Remarks, Seller Rent Back
- Architectural Style
- Ranch
- Non-Master Bathroom Includes
- Shower Over Tub
- Construction Status
- Existing
- Additional Miscellaneous Features
- Backyard, Back Yard, Front Yard, Side Yard, Storage, Low Maintenance
- Location
- Court, Level, Regular, Front Yard
- Roof
- Composition Shingles
- Water and Sewer
- Shared Well
- Fee
- $117
MLS and other Information regarding properties for sale as shown in Theo have been obtained from various sources such as sellers, public records, agents and other third parties. This information may relate to the condition of the property, permitted or unpermitted uses, zoning, square footage, lot size/acreage or other matters affecting value or desirability. Unless otherwise indicated in writing, neither brokers, agents nor Theo have verified, or will verify, such information. If any such information is important to buyer in determining whether to buy, the price to pay or intended use of the property, buyer is urged to conduct their own investigation with qualified professionals, satisfy themselves with respect to that information, and to rely solely on the results of that investigation.
School data provided by GreatSchools. School service boundaries are intended to be used as reference only. To verify enrollment eligibility for a property, contact the school directly.
