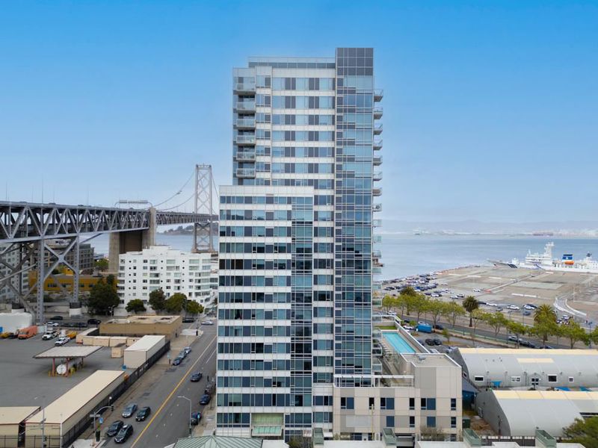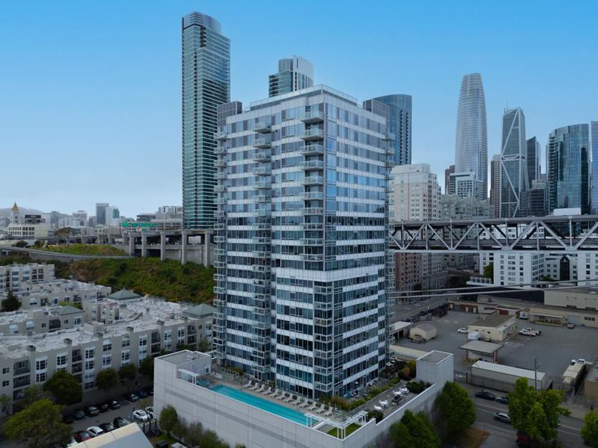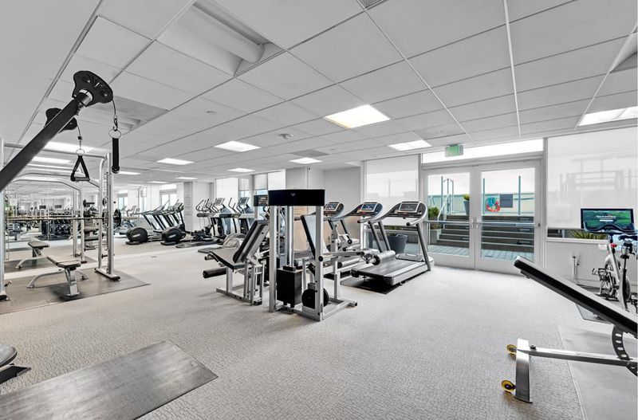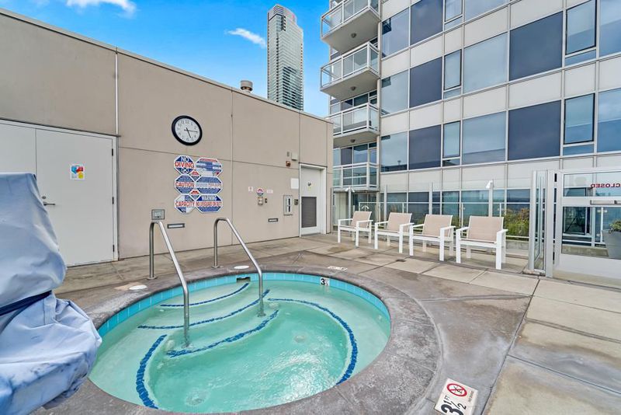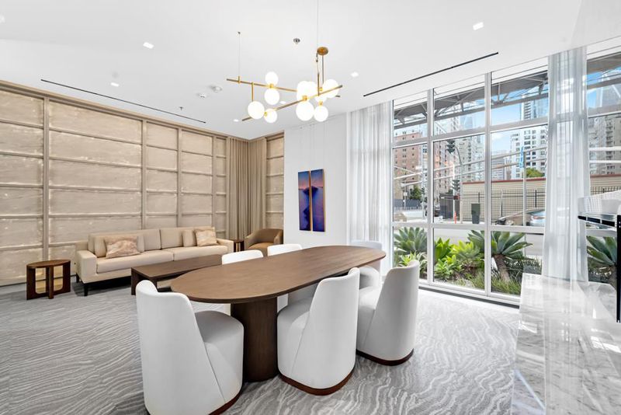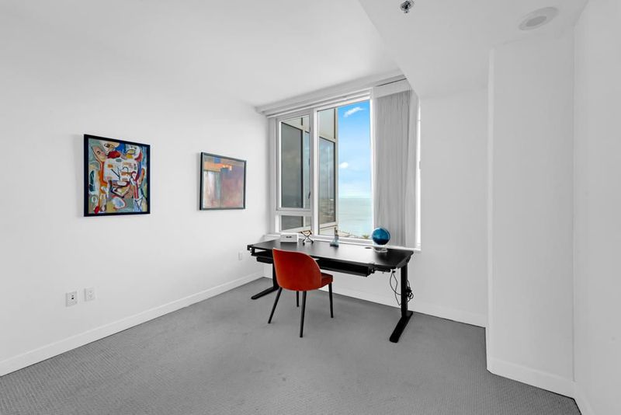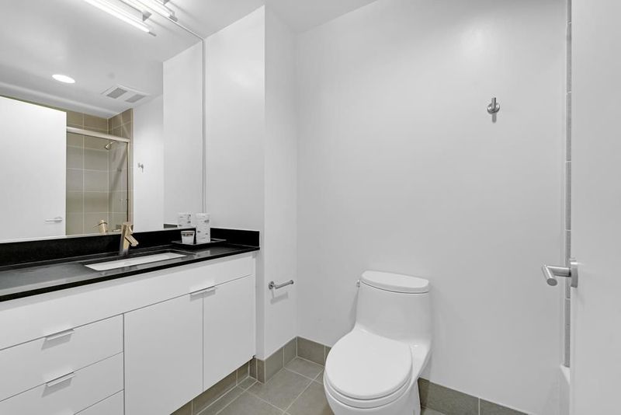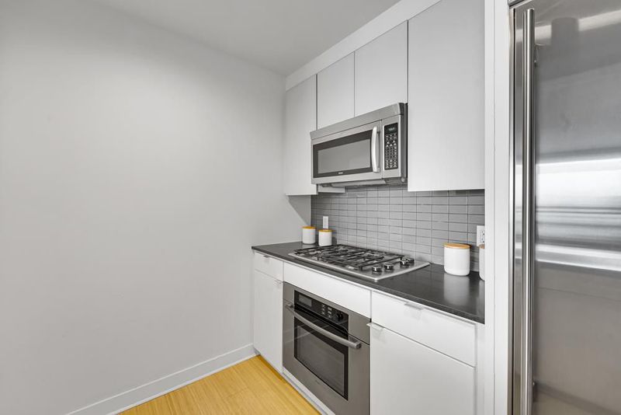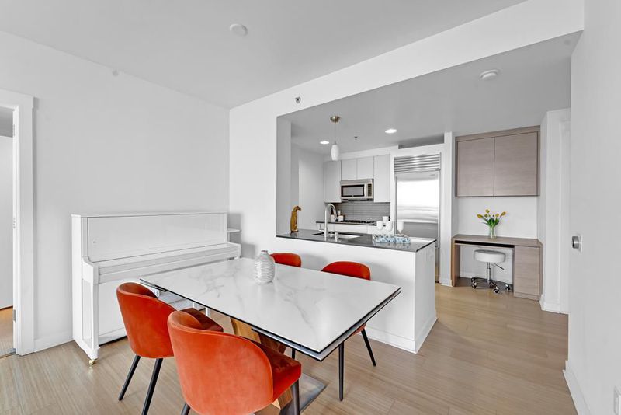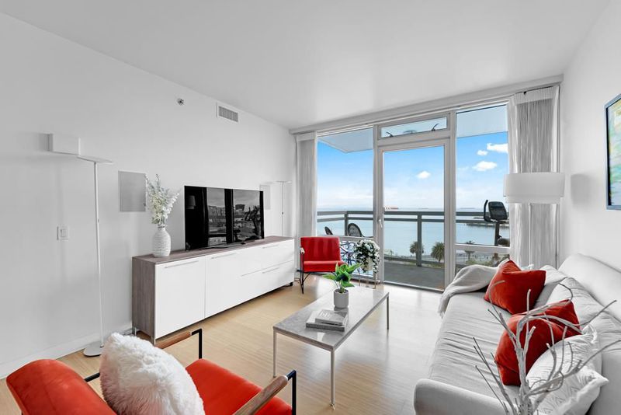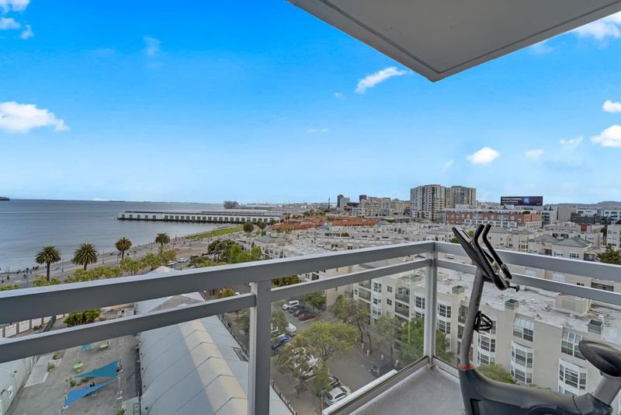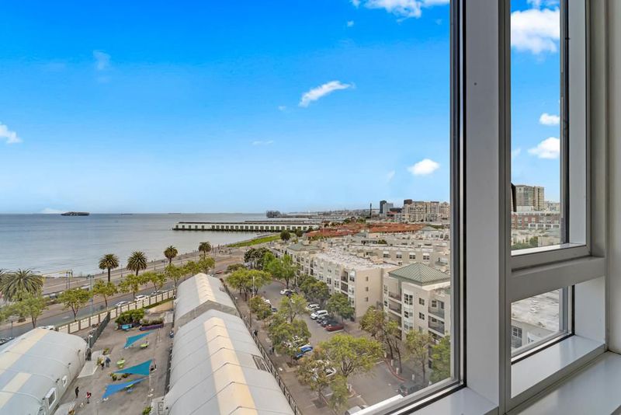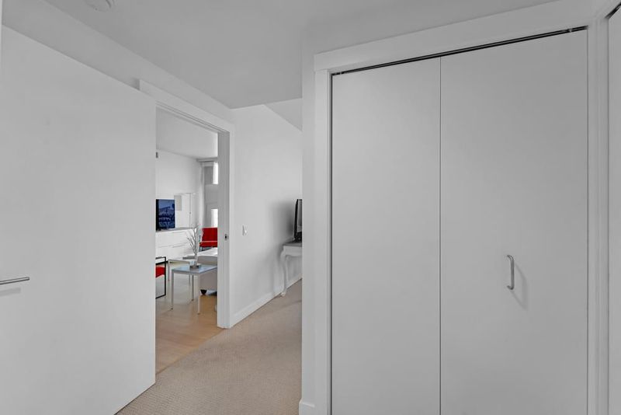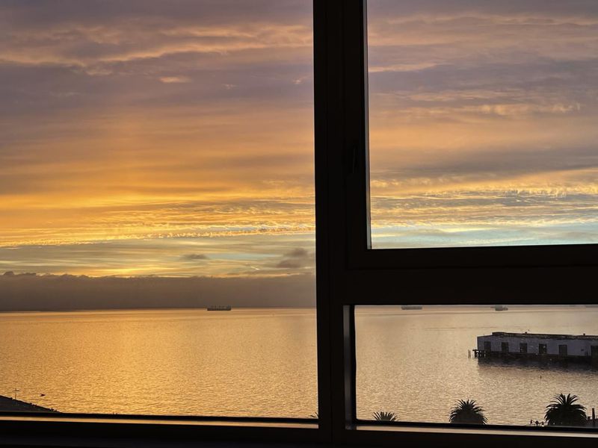
$1,248,000
1,019
SQ FT
$1,225
SQ/FT
501 Beale Street, #10B
@ Bryant Street - 25209 - 9 - South Beach, San Francisco
- 2 Bed
- 2 Bath
- 1 Park
- 1,019 sqft
- San Francisco
-

Modern living at the Watermark in the heart of San Francisco. This elegant 2-bed, 2-bath condo offers luxury, location, and stunning views of the bay and city skyline. A great opportunity to own a home in one of SF's most sought-after neighborhoods. Relax on your private balcony with views of the Embarcadero, or take the ferry, go for a bike ride, or a run along the waterfront. The spacious open floor plan is perfect for both quiet nights in and hosting guests. The chef's kitchen features high-end appliances, sleek cabinetry, and stone countertops. The primary suite offers a spa-like retreat with a soaking tub, walk-in shower, and dual vanity. A second bedroom and guest bath offer flexibility for a home office or visitors. This unit comes with a deeded parking. Enjoy premium amenities like a heated pool, spa, gym, BBQ area, and 24/7 concierge. Steps from Oracle Park, South Beach Marina, world-class restaurants, and easy access to Muni, BART, and freeways. Experience luxurious, laid-back waterfront living at The Watermark. In addition to all the amenities, HOA also includes water and garbage services.
- Days on Market
- 4 days
- Current Status
- Active
- Original Price
- $1,248,000
- List Price
- $1,248,000
- On Market Date
- Jul 8, 2025
- Property Type
- Condominium
- Area
- 25209 - 9 - South Beach
- Zip Code
- 94105
- MLS ID
- ML82013709
- APN
- 3771-057
- Year Built
- 2006
- Stories in Building
- 1
- Possession
- Unavailable
- Data Source
- MLSL
- Origin MLS System
- MLSListings, Inc.
Youth Chance High School
Private 9-12 Secondary, Nonprofit
Students: 36 Distance: 0.5mi
Gavin Academy
Private K-12 Coed
Students: 20 Distance: 0.7mi
Tahour Academy
Private 5-12
Students: 6 Distance: 0.7mi
AltSchool Yerba Buena
Private PK-8
Students: 90 Distance: 0.8mi
Five Keys Independence High School (Sf Sheriff's)
Charter 9-12 Secondary
Students: 3417 Distance: 1.0mi
Five Keys Adult School (Sf Sheriff's)
Charter 9-12 Secondary
Students: 109 Distance: 1.0mi
- Bed
- 2
- Bath
- 2
- Double Sinks, Marble, Primary - Stall Shower(s), Shower and Tub
- Parking
- 1
- Covered Parking, Gate / Door Opener
- SQ FT
- 1,019
- SQ FT Source
- Unavailable
- Pool Info
- Community Facility, Spa / Hot Tub
- Kitchen
- Dishwasher, Freezer, Garbage Disposal, Microwave, Oven Range - Gas, Refrigerator
- Cooling
- Central AC
- Dining Room
- Dining Area in Living Room
- Disclosures
- Natural Hazard Disclosure
- Family Room
- Kitchen / Family Room Combo
- Foundation
- Reinforced Concrete
- Heating
- Central Forced Air
- Laundry
- Washer / Dryer, Inside
- Views
- Bay, City Lights, Water
- * Fee
- $1,408
- Name
- The Watermark HOA
- *Fee includes
- Maintenance - Exterior, Exterior Painting, Garbage, Gas, Hot Water, Landscaping / Gardening, Management Fee, Organized Activities, Pool, Spa, or Tennis, Reserves, Security Service, Sewer, Common Area Electricity, Water / Sewer, Insurance - Common Area, Common Area Gas, Maintenance - Common Area, Decks, and Door Person
MLS and other Information regarding properties for sale as shown in Theo have been obtained from various sources such as sellers, public records, agents and other third parties. This information may relate to the condition of the property, permitted or unpermitted uses, zoning, square footage, lot size/acreage or other matters affecting value or desirability. Unless otherwise indicated in writing, neither brokers, agents nor Theo have verified, or will verify, such information. If any such information is important to buyer in determining whether to buy, the price to pay or intended use of the property, buyer is urged to conduct their own investigation with qualified professionals, satisfy themselves with respect to that information, and to rely solely on the results of that investigation.
School data provided by GreatSchools. School service boundaries are intended to be used as reference only. To verify enrollment eligibility for a property, contact the school directly.
