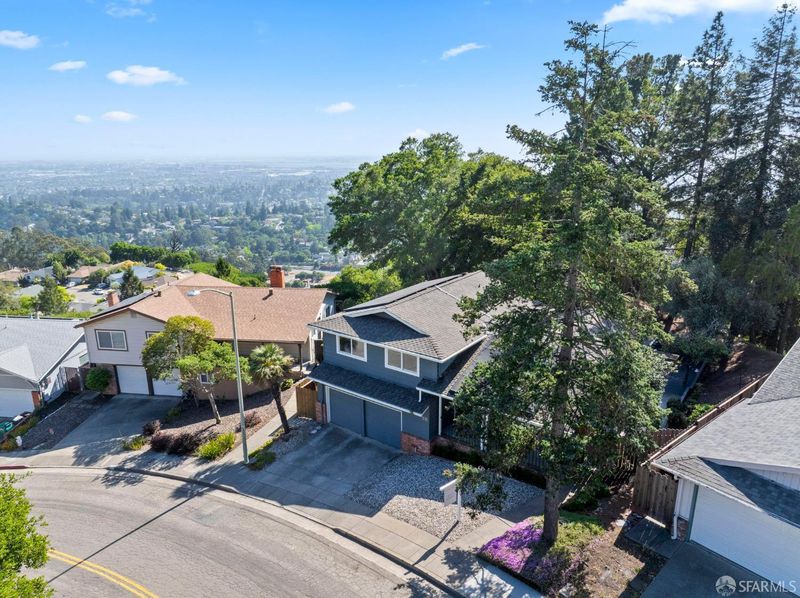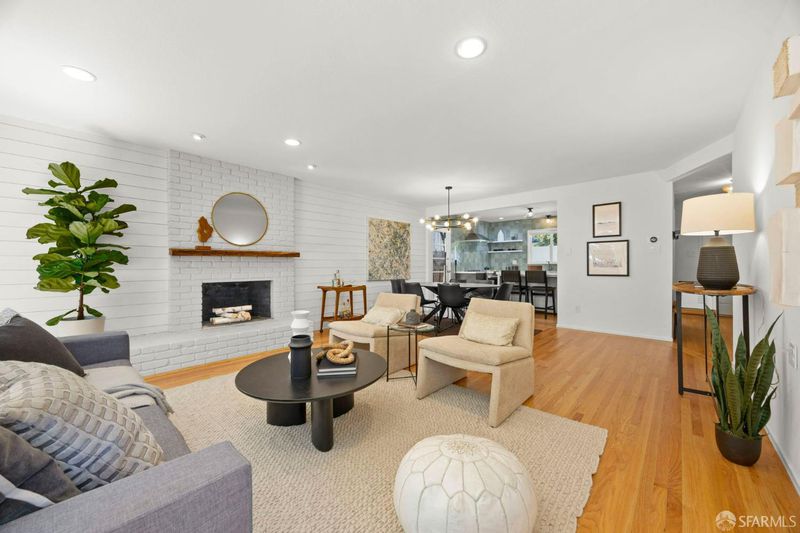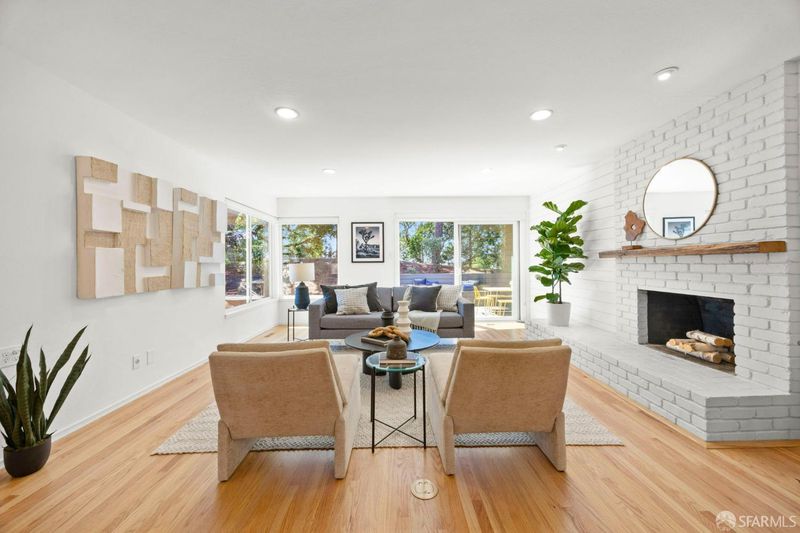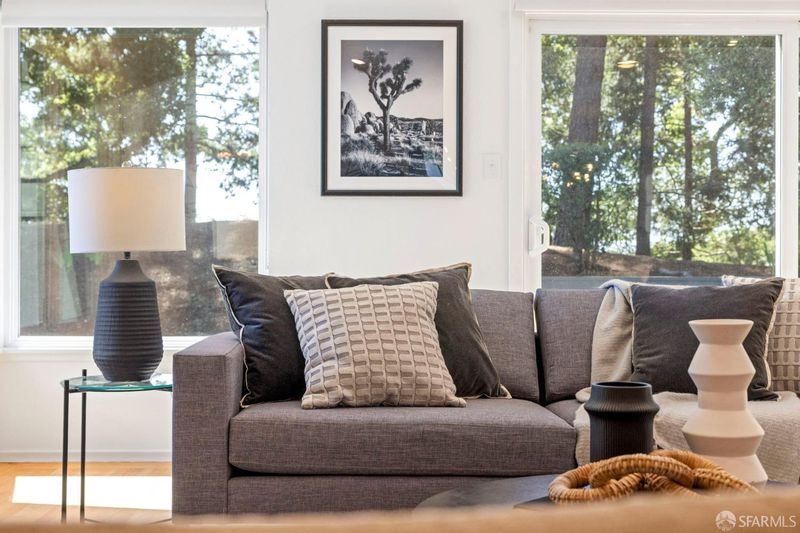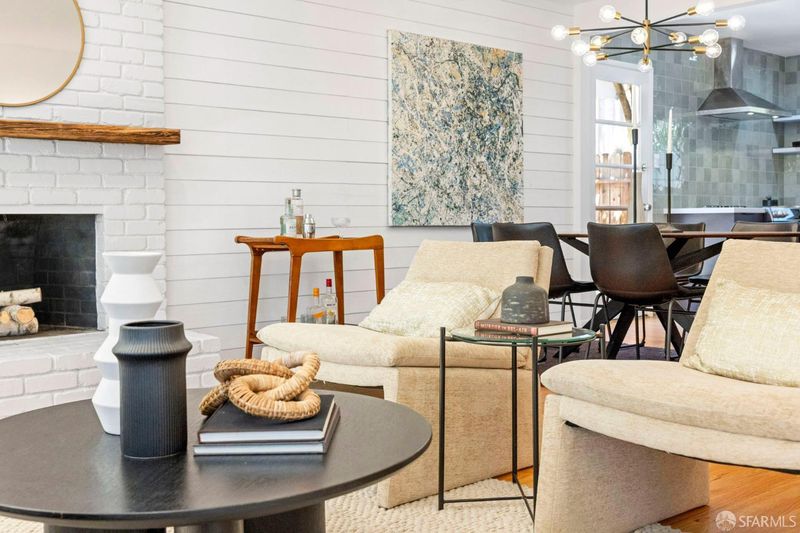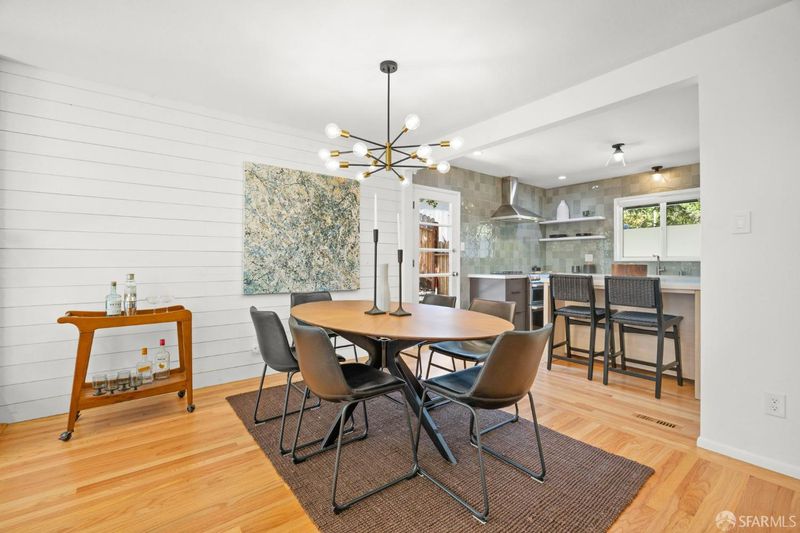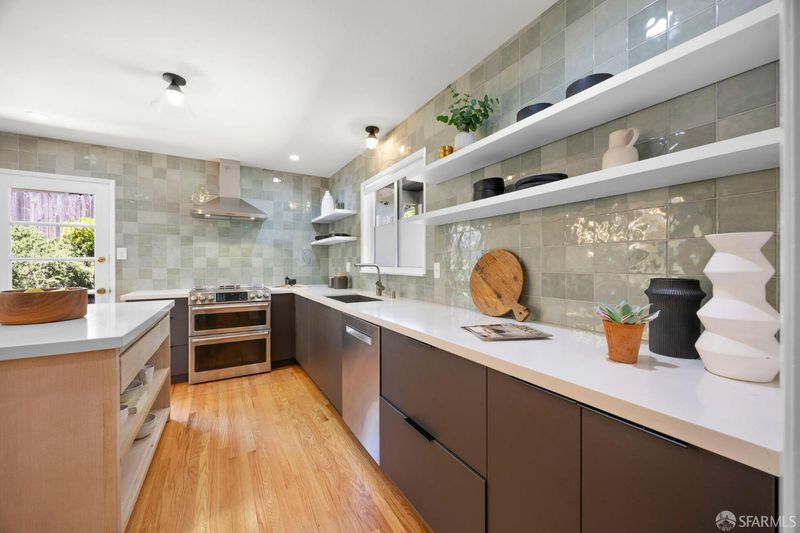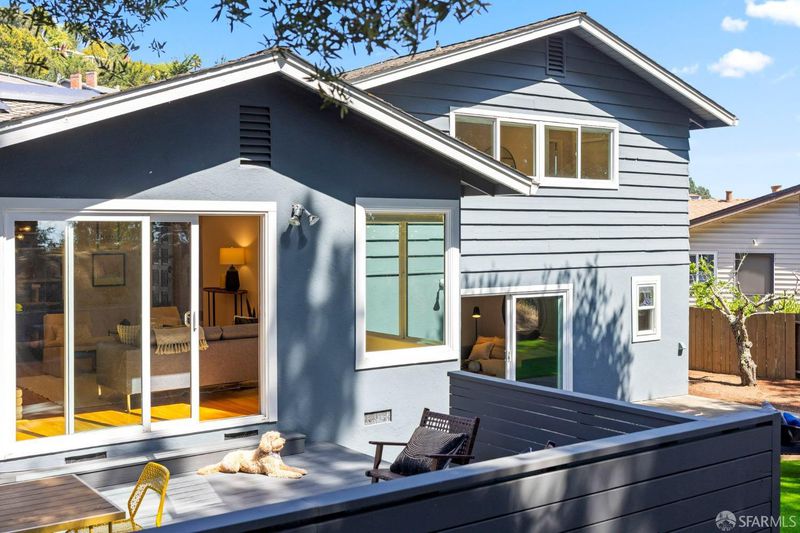
$1,049,000
1,787
SQ FT
$587
SQ/FT
315 Crestmont Dr
@ Colgett - 2619 - , Oakland
- 3 Bed
- 2.5 Bath
- 2 Park
- 1,787 sqft
- Oakland
-

-
Sat May 10, 2:00 pm - 4:00 pm
-
Sun May 11, 2:00 pm - 4:00 pm
In this serene, turn-key retreat, nature meets modern living! This 3BD/2.5BA + den home is nestled among oak trees with stunning Bay views and a newly landscaped backyard, offering a perfect blend of indoor-outdoor living. The main level features an open-concept layout, a remodeled kitchen, and seamless flow from the sun-drenched living room to the expansive deck, ideal for lounging, hosting, or enjoying the sunset. Upstairs, all bedrooms have tree-framed views, while the versatile lower-level family room opens to the backyard - perfect as a playroom, guest suite, or office. Enjoy thoughtful upgrades: An owned solar system with whole-home backup, dual Tesla Powerwalls, and a Mitsubishi heat pump (incl A/C) for sustainable living; Custom window treatments and under-floor insulation provide year-round comfort; Smart features like Lutron dimmers and motorized shades in the primary bedroom offer modern convenience. Not to mention, reduce your closing costs with a compliant sewer lateral and sidewalk. Located in a quiet, friendly neighborhood minutes from Joaquin Miller Park, Montclair Village, and major commuter routes, this home offers comfort, connection, and convenience. Experience the peaceful, bright energy at 315 Crestmont, a move-in ready home awaiting its next loving owner!
- Days on Market
- 1 day
- Current Status
- Active
- Original Price
- $1,049,000
- List Price
- $1,049,000
- On Market Date
- May 8, 2025
- Property Type
- Single Family Residence
- District
- 2619 -
- Zip Code
- 94619
- MLS ID
- 425029475
- APN
- 037A-3147-002
- Year Built
- 1959
- Stories in Building
- 3
- Possession
- Close Of Escrow
- Data Source
- SFAR
- Origin MLS System
First Covenant Treehouse Preschool & Kindergarten
Private K Preschool Early Childhood Center, Religious, Coed
Students: 107 Distance: 0.2mi
Raskob Learning Institute And Day School
Private 2-8 Special Education, Elementary, Coed
Students: 71 Distance: 0.3mi
Redwood Heights Elementary School
Public K-5 Elementary
Students: 372 Distance: 0.4mi
Carl B. Munck Elementary School
Public K-5 Elementary
Students: 228 Distance: 0.6mi
Oakland Hebrew Day School
Private K-8 Religious, Coed
Students: 139 Distance: 0.7mi
Oakland Community Day Middle School
Public 6-8 Opportunity Community
Students: 9 Distance: 0.9mi
- Bed
- 3
- Bath
- 2.5
- Tub w/Shower Over
- Parking
- 2
- Attached, Garage Door Opener, Guest Parking Available, Interior Access
- SQ FT
- 1,787
- SQ FT Source
- Unavailable
- Lot SQ FT
- 6,512.0
- Lot Acres
- 0.1495 Acres
- Kitchen
- Breakfast Area, Island, Stone Counter
- Cooling
- Heat Pump, MultiZone, None
- Dining Room
- Dining/Living Combo
- Exterior Details
- Balcony, Fire Pit
- Family Room
- Deck Attached
- Living Room
- Deck Attached, Great Room, View
- Flooring
- Carpet, Tile, Wood
- Foundation
- Other
- Fire Place
- Brick, Dining Room, Living Room, Raised Hearth, Stone
- Heating
- Fireplace(s), Heat Pump, MultiZone
- Laundry
- Dryer Included, Inside Area, Inside Room, Sink, Washer Included
- Upper Level
- Bedroom(s), Full Bath(s), Primary Bedroom
- Main Level
- Kitchen, Living Room, Street Entrance
- Views
- Bay, Other
- Possession
- Close Of Escrow
- Special Listing Conditions
- None
- * Fee
- $190
- *Fee includes
- Management, Organized Activities, and Security
MLS and other Information regarding properties for sale as shown in Theo have been obtained from various sources such as sellers, public records, agents and other third parties. This information may relate to the condition of the property, permitted or unpermitted uses, zoning, square footage, lot size/acreage or other matters affecting value or desirability. Unless otherwise indicated in writing, neither brokers, agents nor Theo have verified, or will verify, such information. If any such information is important to buyer in determining whether to buy, the price to pay or intended use of the property, buyer is urged to conduct their own investigation with qualified professionals, satisfy themselves with respect to that information, and to rely solely on the results of that investigation.
School data provided by GreatSchools. School service boundaries are intended to be used as reference only. To verify enrollment eligibility for a property, contact the school directly.
