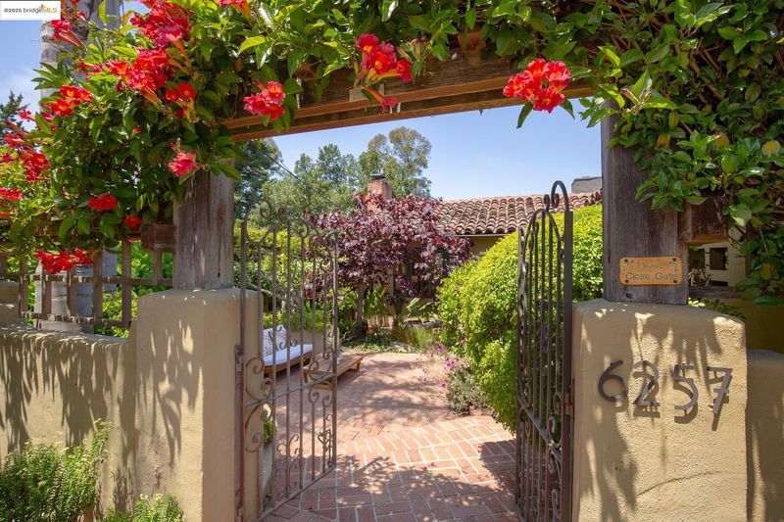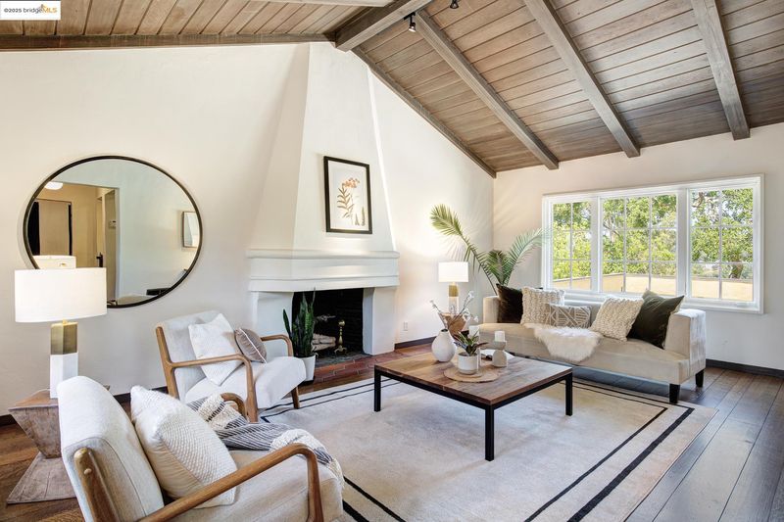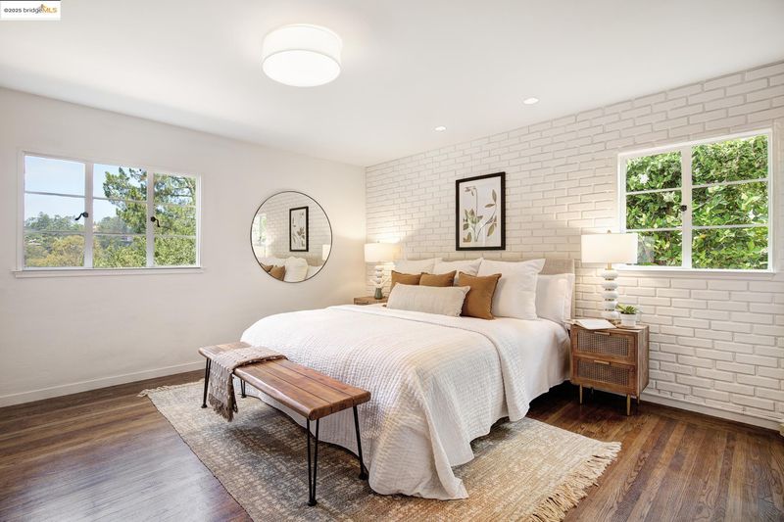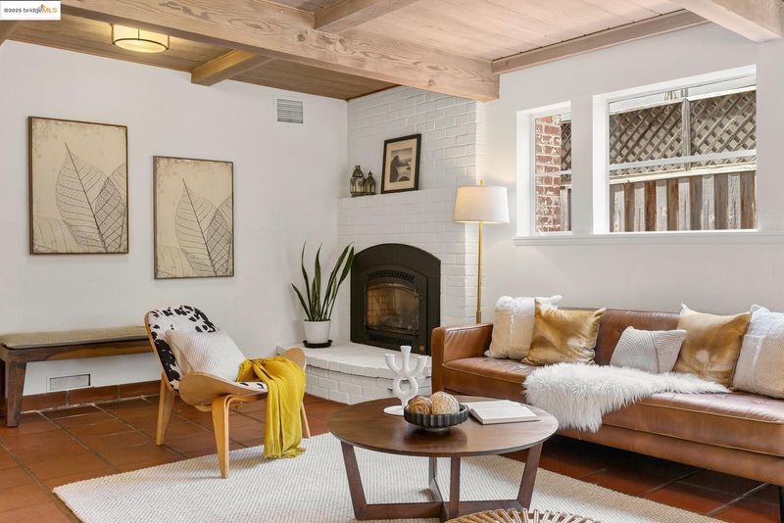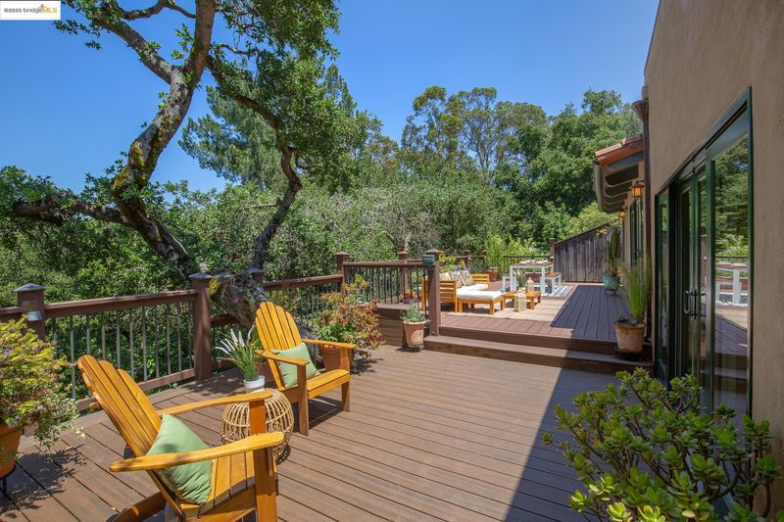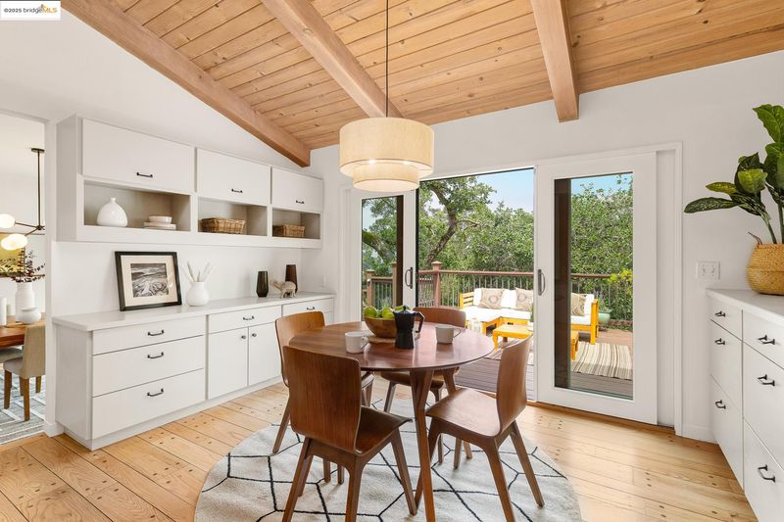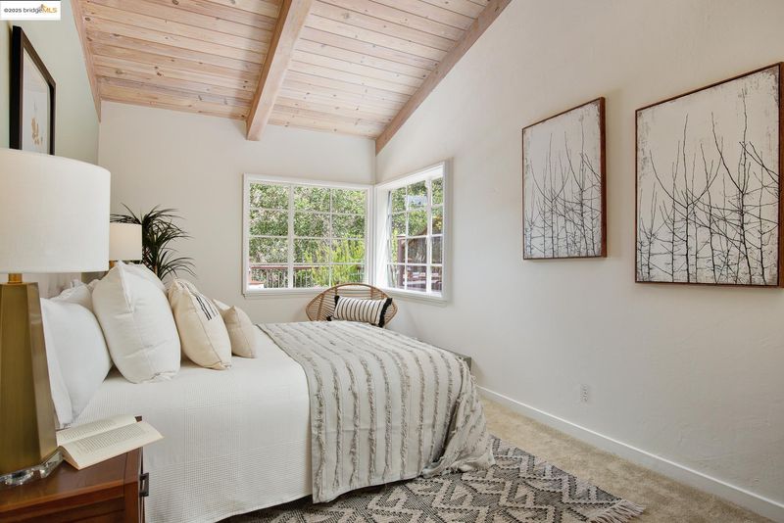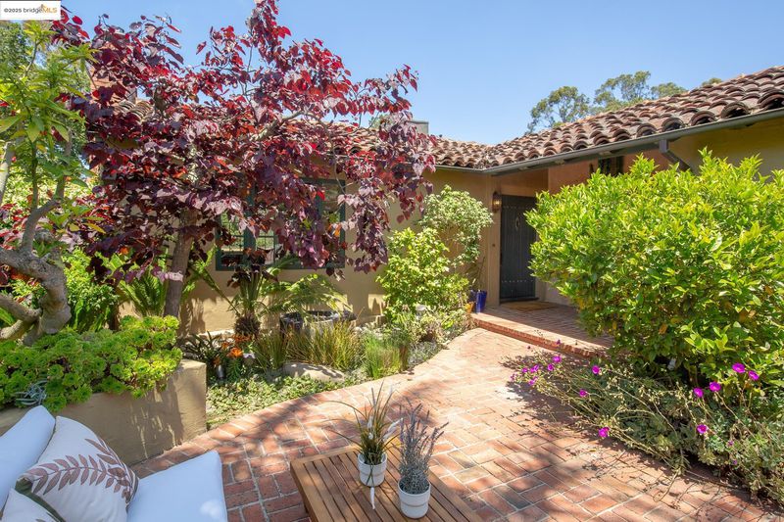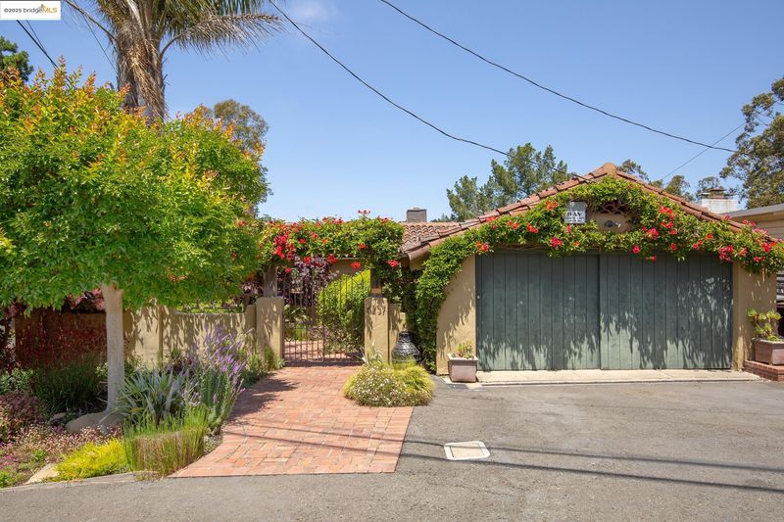
$1,149,000
2,513
SQ FT
$457
SQ/FT
6257 Girvin Dr
@ Chelton - Piedmont Pines, Oakland
- 3 Bed
- 2 Bath
- 1 Park
- 2,513 sqft
- Oakland
-

-
Sun Jun 29, 2:00 pm - 4:30 pm
Come & see!
Exceptional 1930’s Piedmont Pines Mediterranean exudes classic charm & elegance with modern amenities. As you enter through the iron gates, adorned with vibrant flowering vines, you are welcomed by an enchanting brick courtyard and lush magical garden that evokes timeless beauty of Spanish architecture. The inviting living room features vaulted wood beam ceilings boasting a beautiful vintage fireplace & large picture window overlooking the colorful courtyard. Adjacent to the living room, you will find a cozy den with built-ins & wet bar. Two well-appointed bedrooms and bathroom complete the main floor. The lower level offers a large family room with brick fireplace, spacious eat-in kitchen with large island, stone countertops & dining area with handsome built-in cabinets that provide plenty of storage space. The open concept dining areas provide seamless indoor/outdoor flow to the expansive deck showcasing verdant tree-top views perfect for summer barbecues and dining alfresco. You will also find a third bedroom with lovely tree views, a bonus room that could be used as an office, second bathroom, laundry room & storage room. The attached garage provides plenty of storage & a workshop space. First time on the market in 54 years; this special property is ready for its new owner.
- Current Status
- Active
- Original Price
- $1,149,000
- List Price
- $1,149,000
- On Market Date
- Jun 13, 2025
- Property Type
- Detached
- D/N/S
- Piedmont Pines
- Zip Code
- 94611
- MLS ID
- 41101402
- APN
- 48D730349
- Year Built
- 1939
- Stories in Building
- 2
- Possession
- Close Of Escrow
- Data Source
- MAXEBRDI
- Origin MLS System
- Bridge AOR
Montera Middle School
Public 6-8 Middle
Students: 727 Distance: 0.7mi
Joaquin Miller Elementary School
Public K-5 Elementary, Coed
Students: 443 Distance: 0.7mi
Montclair Elementary School
Public K-5 Elementary
Students: 640 Distance: 0.8mi
Thornhill Elementary School
Public K-5 Elementary, Core Knowledge
Students: 410 Distance: 0.9mi
Zion Lutheran School
Private K-8 Elementary, Religious, Core Knowledge
Students: 65 Distance: 1.0mi
Doulos Academy
Private 1-12
Students: 6 Distance: 1.3mi
- Bed
- 3
- Bath
- 2
- Parking
- 1
- Off Street, Space Per Unit - 1
- SQ FT
- 2,513
- SQ FT Source
- Public Records
- Lot SQ FT
- 9,100.0
- Lot Acres
- 0.21 Acres
- Pool Info
- None
- Kitchen
- Dishwasher, Oven, Range, Refrigerator, Gas Water Heater, Breakfast Bar, Stone Counters, Eat-in Kitchen, Disposal, Kitchen Island, Oven Built-in, Range/Oven Built-in, Skylight(s), Other
- Cooling
- Central Air
- Disclosures
- Nat Hazard Disclosure
- Entry Level
- Exterior Details
- Front Yard
- Flooring
- Hardwood, Tile, Carpet
- Foundation
- Fire Place
- Brick, Family Room, Living Room
- Heating
- Forced Air
- Laundry
- 220 Volt Outlet, Dryer, Laundry Room, Washer
- Main Level
- 2 Bedrooms, 1 Bath, Main Entry
- Views
- Hills, Trees/Woods
- Possession
- Close Of Escrow
- Basement
- Crawl Space
- Architectural Style
- Mediterranean
- Non-Master Bathroom Includes
- Shower Over Tub, Tile, Updated Baths
- Construction Status
- Existing
- Additional Miscellaneous Features
- Front Yard
- Location
- Sloped Down, Level
- Roof
- Tile
- Water and Sewer
- Public
- Fee
- Unavailable
MLS and other Information regarding properties for sale as shown in Theo have been obtained from various sources such as sellers, public records, agents and other third parties. This information may relate to the condition of the property, permitted or unpermitted uses, zoning, square footage, lot size/acreage or other matters affecting value or desirability. Unless otherwise indicated in writing, neither brokers, agents nor Theo have verified, or will verify, such information. If any such information is important to buyer in determining whether to buy, the price to pay or intended use of the property, buyer is urged to conduct their own investigation with qualified professionals, satisfy themselves with respect to that information, and to rely solely on the results of that investigation.
School data provided by GreatSchools. School service boundaries are intended to be used as reference only. To verify enrollment eligibility for a property, contact the school directly.
