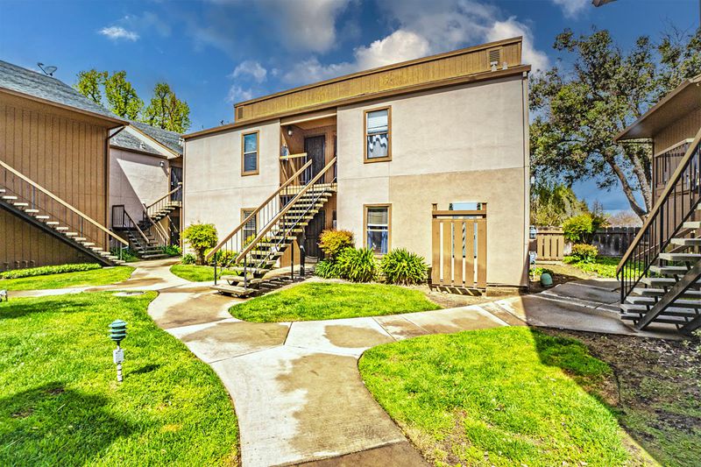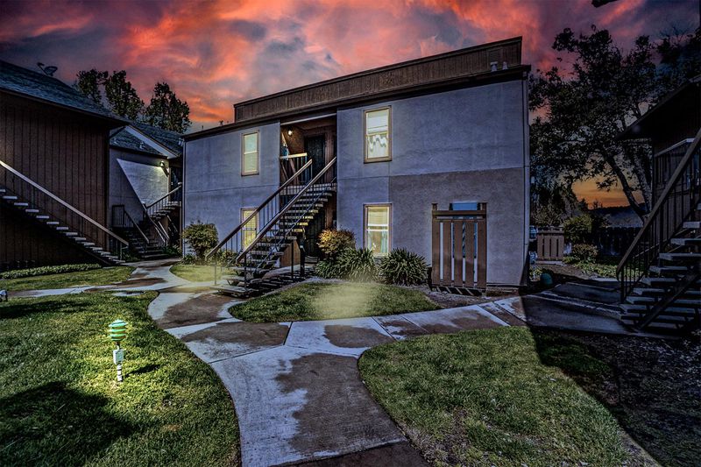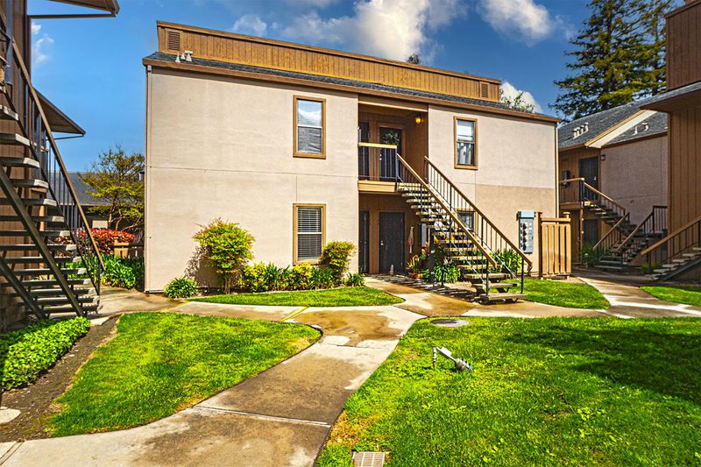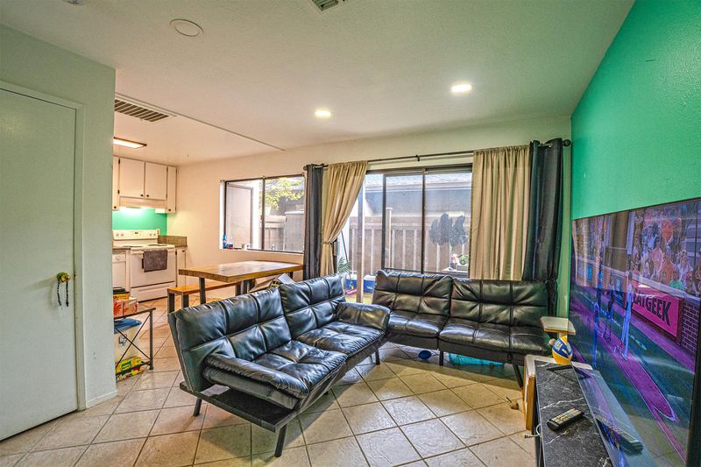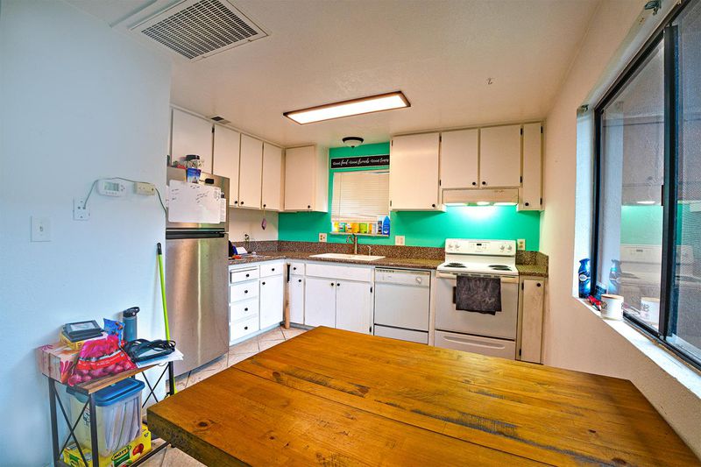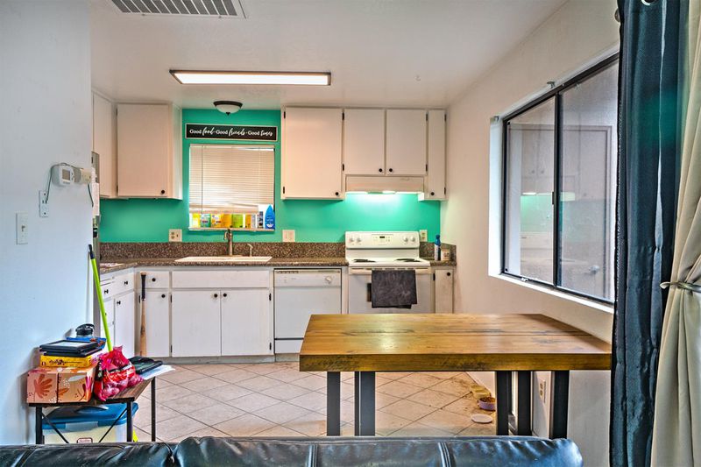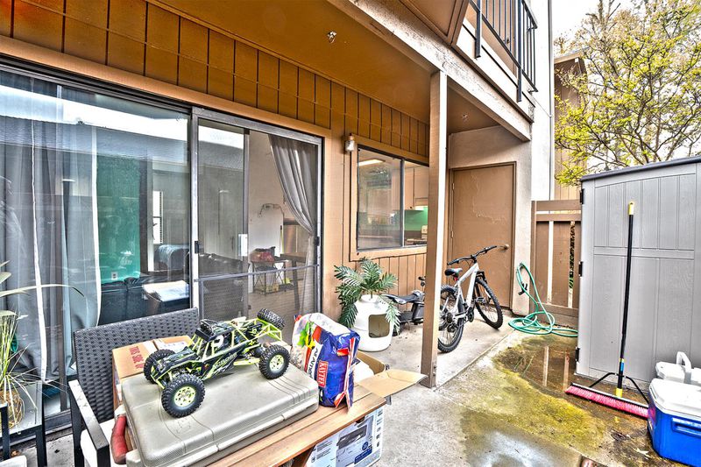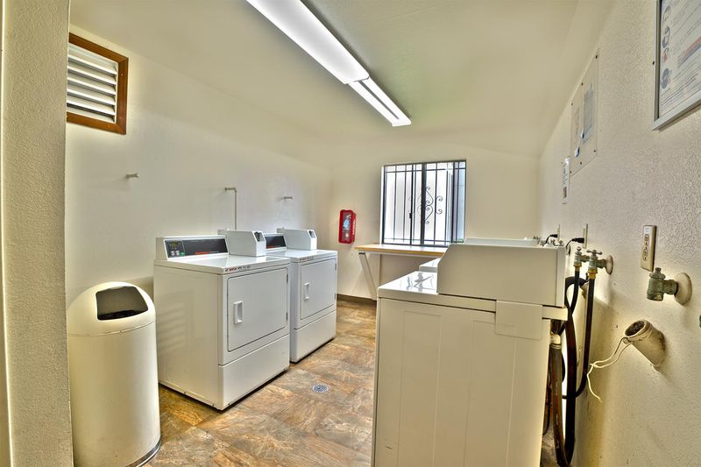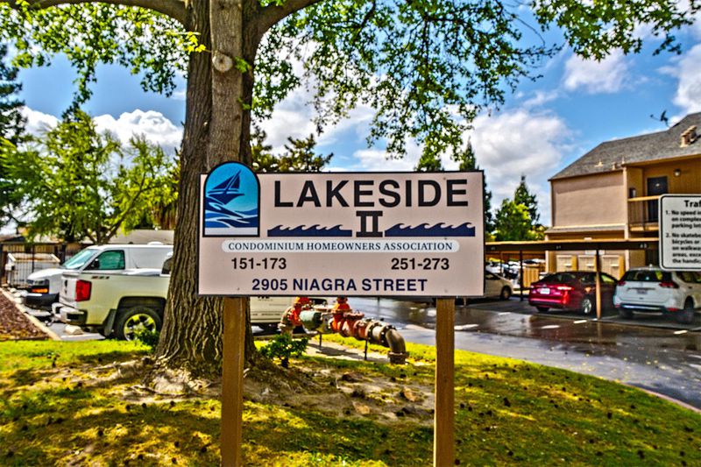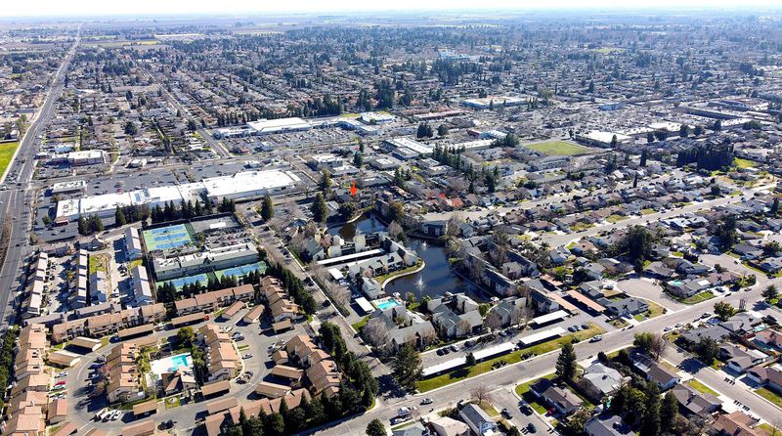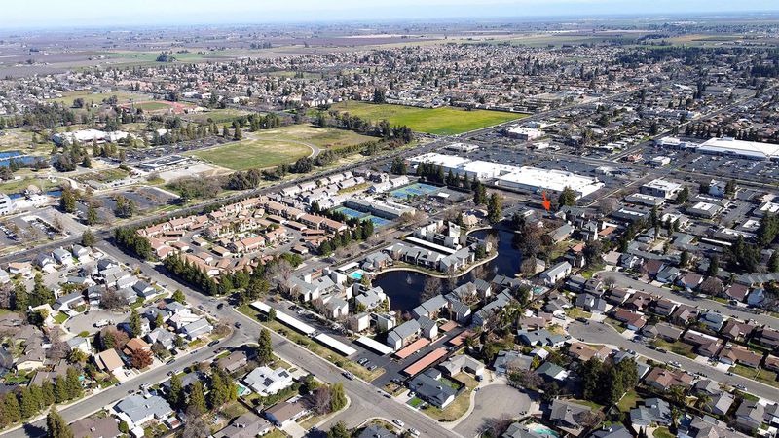
$199,999
464
SQ FT
$431
SQ/FT
2905 Niagra Street, #168
@ Tampa St - 20301 - Turlock NW, No of Canal, W of Geer Rd, Turlock
- 1 Bed
- 1 Bath
- 1 Park
- 464 sqft
- TURLOCK
-

Charming Lower-Level Condo in Prime Turlock Location! Welcome to 2905 Niagra St #168, a cozy and well-maintained 1-bedroom, 1-bathroom condo nestled in a desirable community in Turlock. This lower-level unit offers ease and comfort with no stairs to climb, making it ideal for anyone seeking convenience and accessibility. Inside, you'll find a light-filled living area, a functional kitchen with plenty of cabinet space, and a spacious bedroom with ample closet storage. The private patio provides a peaceful outdoor space to relax or enjoy your morning coffee. Situated within walking distance to Stanislaus State University, the Turlock Racquetball Club, Raley's Shopping Center, public transportation, and a variety of local restaurants, this condo offers unparalleled accessibility to essential services and leisure activities. Experience the perfect blend of comfort and convenience.
- Days on Market
- 1 day
- Current Status
- Active
- Original Price
- $199,999
- List Price
- $199,999
- On Market Date
- Apr 2, 2025
- Property Type
- Condominium
- Area
- 20301 - Turlock NW, No of Canal, W of Geer Rd
- Zip Code
- 95382
- MLS ID
- ML82000575
- APN
- 071-035-032-000
- Year Built
- 1980
- Stories in Building
- 1
- Possession
- Unavailable
- Data Source
- MLSL
- Origin MLS System
- MLSListings, Inc.
Reyn Franca Annex
Private 3-6 Special Education, Secondary, Coed
Students: 9 Distance: 0.1mi
Reyn Franca School
Private 6-12 Special Education, Combined Elementary And Secondary, Coed
Students: 42 Distance: 0.1mi
Joseph Novack Academy
Private 5-12 Special Education, Combined Elementary And Secondary, Coed
Students: 40 Distance: 0.1mi
Crowell Elementary School
Public K-6 Elementary
Students: 638 Distance: 0.7mi
Sierra Vista Learning Center
Private K-8 Nonprofit
Students: NA Distance: 0.7mi
Sierra Vista Learning Center
Private K-8
Students: 35 Distance: 0.7mi
- Bed
- 1
- Bath
- 1
- Parking
- 1
- Carport, Guest / Visitor Parking
- SQ FT
- 464
- SQ FT Source
- Unavailable
- Pool Info
- Community Facility
- Cooling
- Central AC
- Dining Room
- Formal Dining Room
- Disclosures
- NHDS Report
- Family Room
- Kitchen / Family Room Combo
- Flooring
- Tile
- Foundation
- Concrete Slab
- Heating
- Central Forced Air
- * Fee
- $550
- Name
- Lakeside
- *Fee includes
- Garbage, Maintenance - Exterior, Sewer, and Water
MLS and other Information regarding properties for sale as shown in Theo have been obtained from various sources such as sellers, public records, agents and other third parties. This information may relate to the condition of the property, permitted or unpermitted uses, zoning, square footage, lot size/acreage or other matters affecting value or desirability. Unless otherwise indicated in writing, neither brokers, agents nor Theo have verified, or will verify, such information. If any such information is important to buyer in determining whether to buy, the price to pay or intended use of the property, buyer is urged to conduct their own investigation with qualified professionals, satisfy themselves with respect to that information, and to rely solely on the results of that investigation.
School data provided by GreatSchools. School service boundaries are intended to be used as reference only. To verify enrollment eligibility for a property, contact the school directly.
