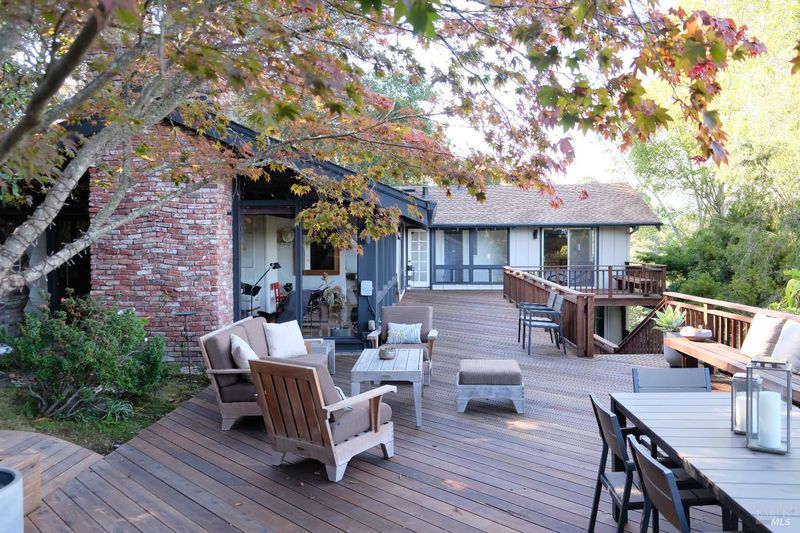
$2,130,000
1,990
SQ FT
$1,070
SQ/FT
1 Carolyn Lane
@ Morning Sun Ave - Mill Valley
- 4 Bed
- 3 Bath
- 5 Park
- 1,990 sqft
- Mill Valley
-

-
Sat Sep 13, 12:00 pm - 3:00 pm
-
Sun Sep 14, 12:00 pm - 3:00 pm
Contemporary mid-century home is perfect for design and nature enthusiasts. On appx .26 acres with beautiful mature trees nestled on a charming cul-de-sac in the desirable Almonte area of Mill Valley. Easy one floor living with the main living areas, featuring three bedrooms, two full baths, a mudroom w/ laundry and an expansive deck for seamless indoor/outdoor flow. The spacious fourth bedroom and third full bathroom are located downstairs, separate from the main living area with its own entrance, making it an ideal guest suite or studio, etc. The deck spanning the length of the house allows direct access to the fenced yard and gardens with sun/shade throughout the day for relaxation, play, and entertaining. The home boasts fabulous original brickwork and open beam ceilings, with large mid-century style windows and sliding doors that flood the space with light and nature views. New heat pump and HVAC add central air/heat. Ample parking with a long driveway, two-car covered carport w/ Tesla E/V station, and a second driveway below the primary one. And there's plenty of storage in the basement areas. This is where an easy stroll or bike ride brings you to Tam High, bike paths, parks/hiking trails, and nearby Miller Ave or a quick dash to SF.
- Days on Market
- 1 day
- Current Status
- Active
- Original Price
- $2,130,000
- List Price
- $2,130,000
- On Market Date
- Sep 8, 2025
- Property Type
- Single Family Residence
- Area
- Mill Valley
- Zip Code
- 94941
- MLS ID
- 325079714
- APN
- 048-211-70
- Year Built
- 1965
- Stories in Building
- Unavailable
- Possession
- Close Of Escrow
- Data Source
- BAREIS
- Origin MLS System
Mount Tamalpais School
Private K-8 Elementary, Coed
Students: 240 Distance: 0.1mi
Tamalpais High School
Public 9-12 Secondary
Students: 1591 Distance: 0.3mi
Mill Valley Middle School
Public 6-8 Middle
Students: 1039 Distance: 0.5mi
Marin Horizon School
Private PK-8 Elementary, Coed
Students: 292 Distance: 0.8mi
Real School Llc
Private 6-8 Coed
Students: 10 Distance: 0.9mi
Tamalpais Valley Elementary School
Public K-5 Elementary
Students: 452 Distance: 1.1mi
- Bed
- 4
- Bath
- 3
- Tile, Window
- Parking
- 5
- Covered, Detached, EV Charging, Garage Facing Front, Uncovered Parking Space
- SQ FT
- 1,990
- SQ FT Source
- Owner
- Lot SQ FT
- 11,199.0
- Lot Acres
- 0.2571 Acres
- Kitchen
- Butcher Block Counters, Island, Kitchen/Family Combo
- Cooling
- Ceiling Fan(s), Central, Heat Pump
- Dining Room
- Dining/Family Combo, Dining/Living Combo, Space in Kitchen
- Living Room
- Cathedral/Vaulted, Deck Attached, Great Room, Open Beam Ceiling, View
- Flooring
- Laminate, Stone, Wood, Other
- Foundation
- Concrete
- Fire Place
- Brick, Insert, Living Room, Raised Hearth
- Heating
- Central, Fireplace Insert, Heat Pump
- Laundry
- Cabinets, Dryer Included, Electric, Gas Hook-Up, Inside Area, Inside Room, Washer Included
- Main Level
- Bedroom(s), Dining Room, Full Bath(s), Kitchen, Living Room, Primary Bedroom
- Views
- Hills, Mountains, Ridge, Valley, Water, Woods, Other
- Possession
- Close Of Escrow
- Basement
- Partial
- Architectural Style
- Contemporary, Mid-Century, Ranch, See Remarks
- Fee
- $0
MLS and other Information regarding properties for sale as shown in Theo have been obtained from various sources such as sellers, public records, agents and other third parties. This information may relate to the condition of the property, permitted or unpermitted uses, zoning, square footage, lot size/acreage or other matters affecting value or desirability. Unless otherwise indicated in writing, neither brokers, agents nor Theo have verified, or will verify, such information. If any such information is important to buyer in determining whether to buy, the price to pay or intended use of the property, buyer is urged to conduct their own investigation with qualified professionals, satisfy themselves with respect to that information, and to rely solely on the results of that investigation.
School data provided by GreatSchools. School service boundaries are intended to be used as reference only. To verify enrollment eligibility for a property, contact the school directly.




