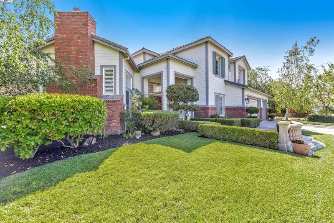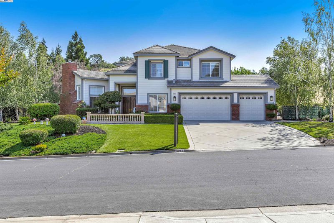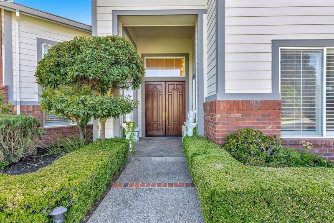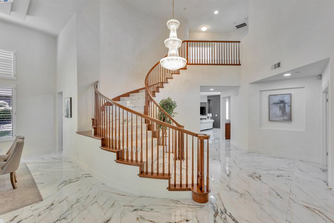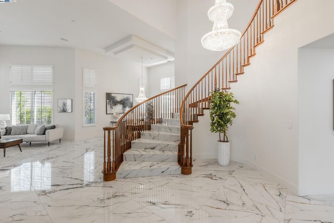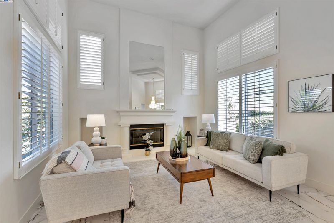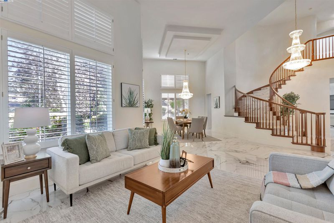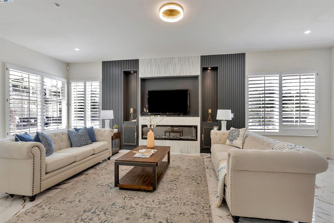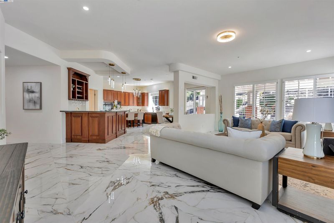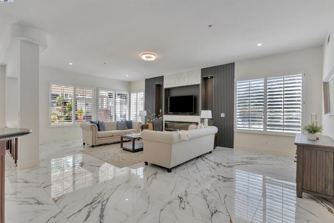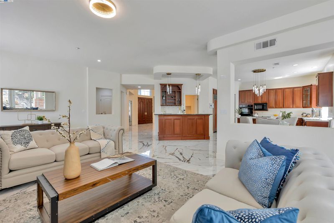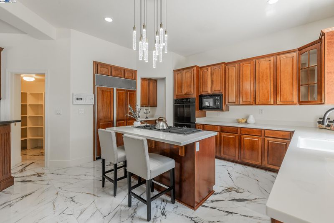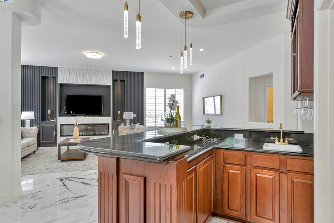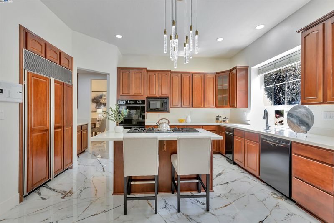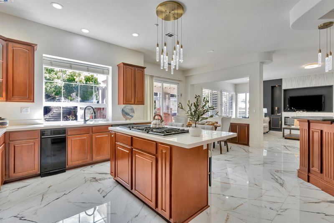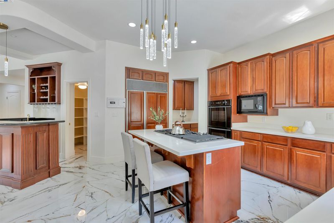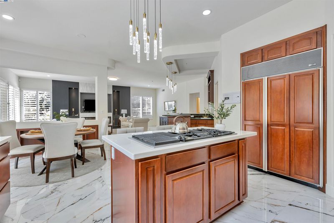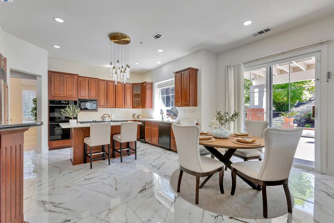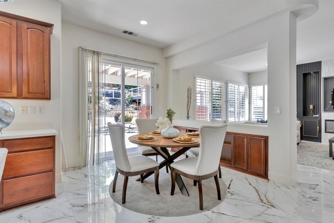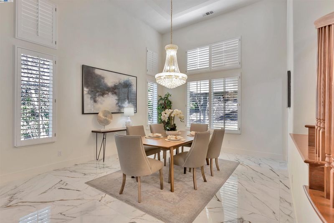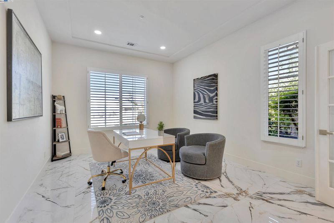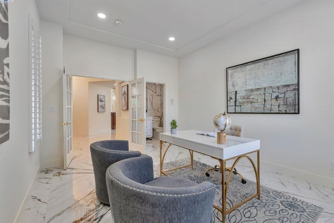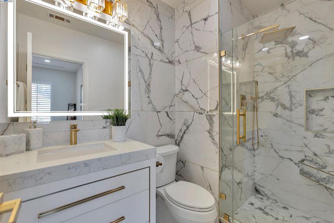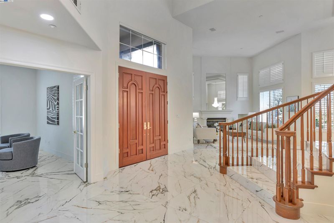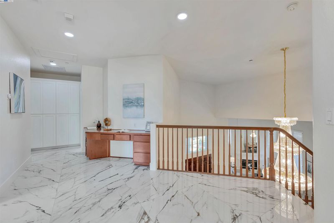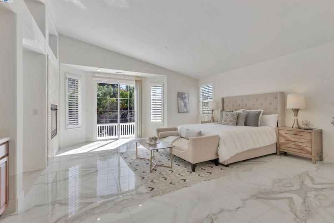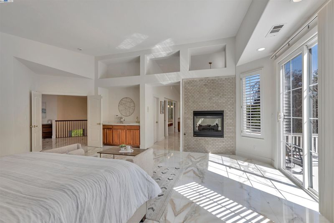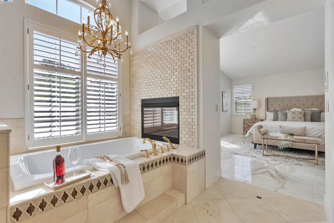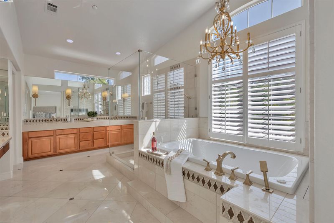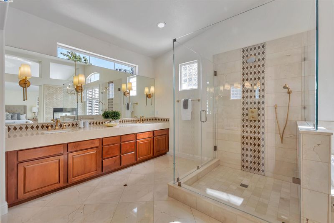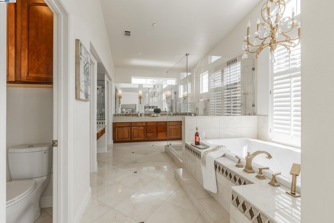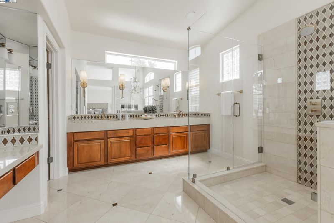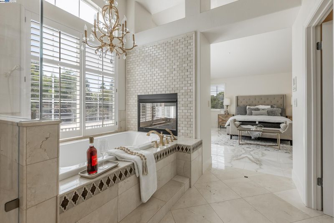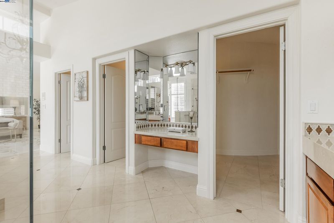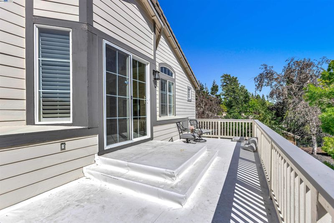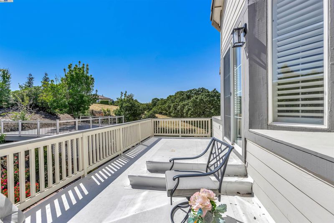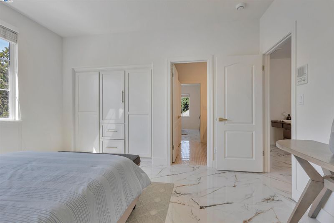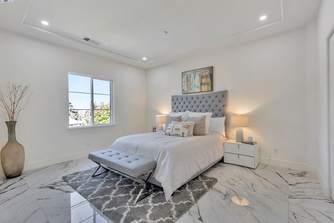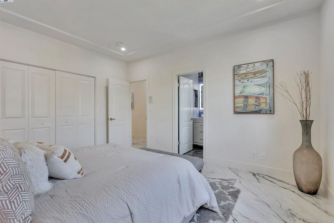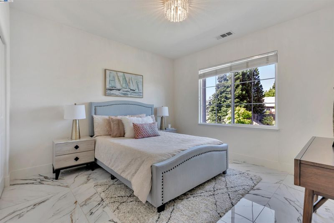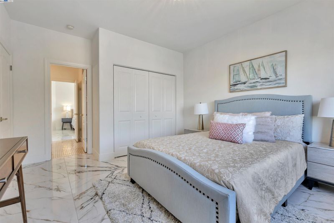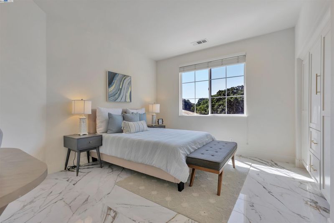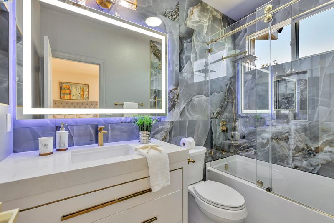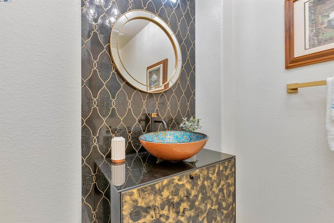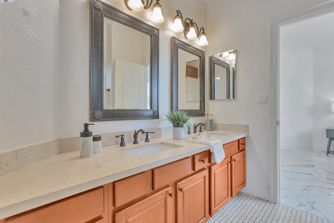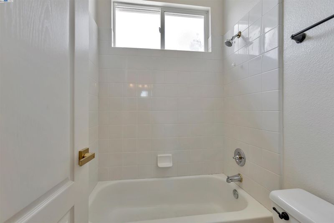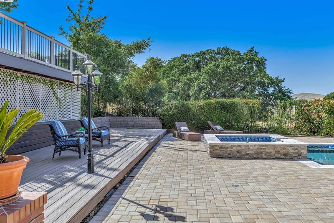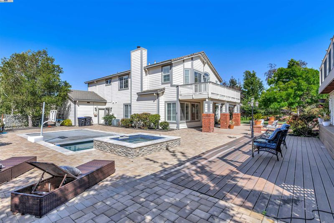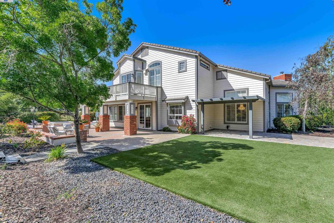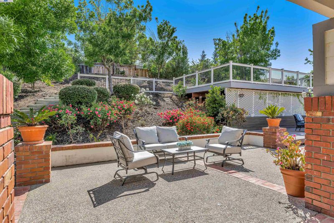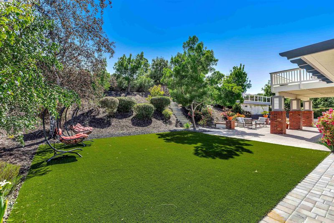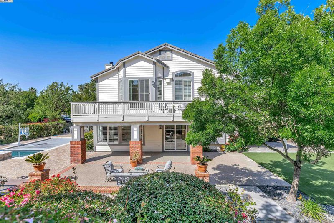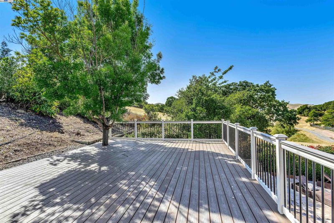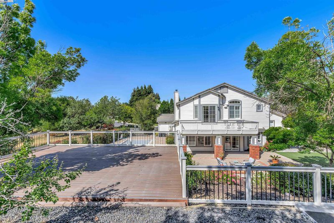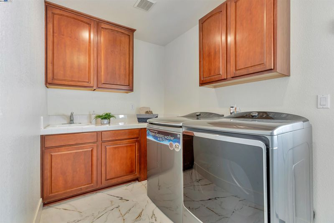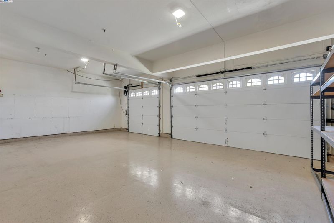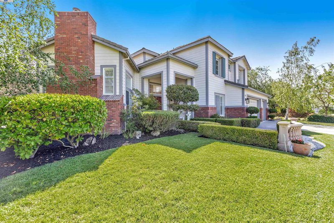
$3,498,000
3,992
SQ FT
$876
SQ/FT
6212 Detjen Ct
@ Blessing Dr - The Preserve, Pleasanton
- 5 Bed
- 4.5 (4/1) Bath
- 3 Park
- 3,992 sqft
- Pleasanton
-

-
Sat Sep 21, 1:00 pm - 4:00 pm
OH
-
Sun Sep 22, 1:00 pm - 4:00 pm
OH
Discover the elegance of this North East-facing estate home nestled in one of Pleasanton’s most prestigious neighborhoods, The Preserve. This unique 100-acre community offers an exceptional lifestyle, perched atop Pleasanton Ridge and surrounded by stunning open spaces, breathtaking valley views, and miles of scenic trails accessible via Laurel Park. Situated on a nearly half-acre lot, this exquisite home features a spacious downstairs bedroom/office with an ensuite bathroom. The grand entry and formal living and dining rooms are bathed in natural light, creating an inviting atmosphere. Enjoy luxurious upgrades throughout, including high-end tiles, designer light fixtures, a fully remodeled master bath, and a newly constructed pool. The gourmet kitchen is a chef’s dream, equipped with premium Jenn-Air, Bosch, and Sub-Zero appliances, all overlooking a serene private backyard with a beautifully terraced garden and a viewing deck. Plus, with a fully paid solar system, this home offers both luxury and sustainability. Experience the perfect blend of sophistication and comfort in this remarkable estate.
- Current Status
- New
- Original Price
- $3,498,000
- List Price
- $3,498,000
- On Market Date
- Sep 20, 2024
- Property Type
- Detached
- D/N/S
- The Preserve
- Zip Code
- 94588
- MLS ID
- 41073965
- APN
- 9411712182
- Year Built
- 1999
- Stories in Building
- 2
- Possession
- COE
- Data Source
- MAXEBRDI
- Origin MLS System
- BAY EAST
Valley Christian Middle School & High School
Private 6-12 Combined Elementary And Secondary, Religious, Coed
Students: 686 Distance: 0.9mi
Valley Christian Elementary School
Private K-5 Elementary, Religious, Nonprofit
Students: 282 Distance: 0.9mi
Learn And Play Montessori School
Private PK-1 Montessori, Coed
Students: 80 Distance: 1.3mi
Fountainhead Montessori School
Private PK-1 Nonprofit
Students: 250 Distance: 1.3mi
Lydiksen Elementary School
Public K-5 Elementary
Students: 666 Distance: 1.5mi
St. Raymond
Private K-8 Elementary, Religious, Coed
Students: 300 Distance: 1.6mi
- Bed
- 5
- Bath
- 4.5 (4/1)
- Parking
- 3
- Attached
- SQ FT
- 3,992
- SQ FT Source
- Public Records
- Lot SQ FT
- 20,899.0
- Lot Acres
- 0.48 Acres
- Pool Info
- In Ground
- Kitchen
- Dishwasher, Disposal, Gas Range, Oven, Counter - Stone, Garbage Disposal, Gas Range/Cooktop, Oven Built-in, Pantry
- Cooling
- Zoned
- Disclosures
- None
- Entry Level
- Exterior Details
- Back Yard
- Flooring
- Tile
- Foundation
- Fire Place
- Living Room, Master Bedroom
- Heating
- Central
- Laundry
- 220 Volt Outlet
- Main Level
- 1 Bedroom
- Possession
- COE
- Architectural Style
- Contemporary
- Construction Status
- Existing
- Additional Miscellaneous Features
- Back Yard
- Location
- Court
- Roof
- Composition Shingles
- Water and Sewer
- Public
- Fee
- $190
MLS and other Information regarding properties for sale as shown in Theo have been obtained from various sources such as sellers, public records, agents and other third parties. This information may relate to the condition of the property, permitted or unpermitted uses, zoning, square footage, lot size/acreage or other matters affecting value or desirability. Unless otherwise indicated in writing, neither brokers, agents nor Theo have verified, or will verify, such information. If any such information is important to buyer in determining whether to buy, the price to pay or intended use of the property, buyer is urged to conduct their own investigation with qualified professionals, satisfy themselves with respect to that information, and to rely solely on the results of that investigation.
School data provided by GreatSchools. School service boundaries are intended to be used as reference only. To verify enrollment eligibility for a property, contact the school directly.
