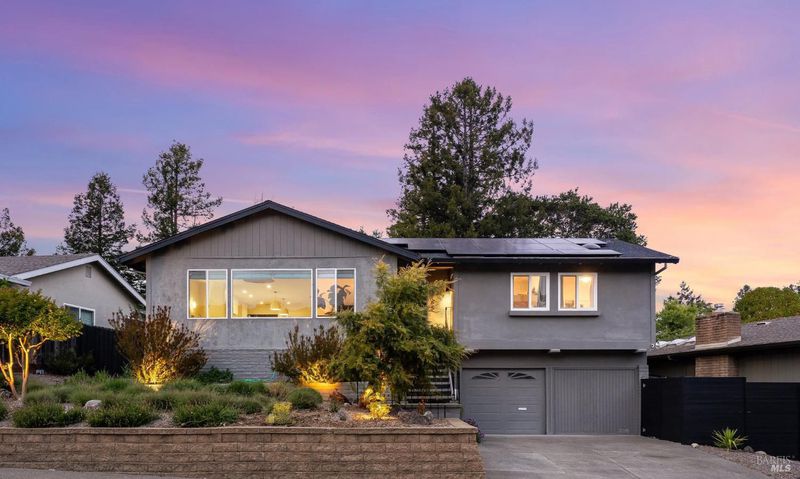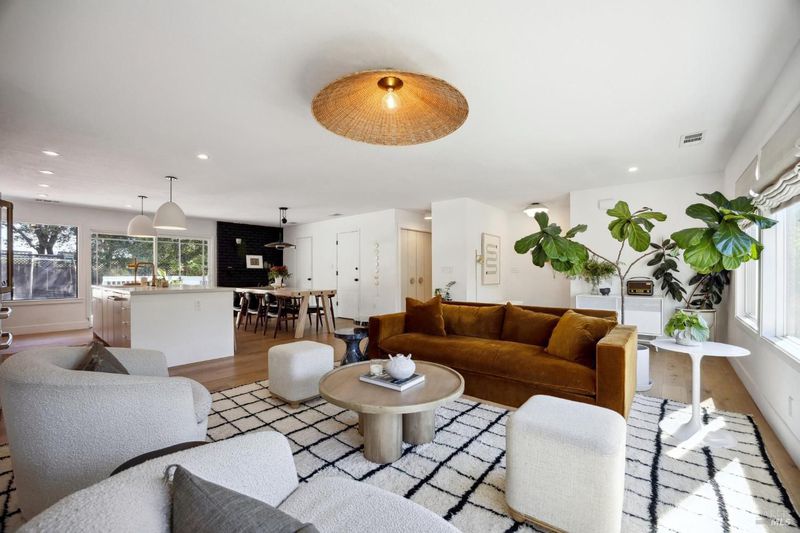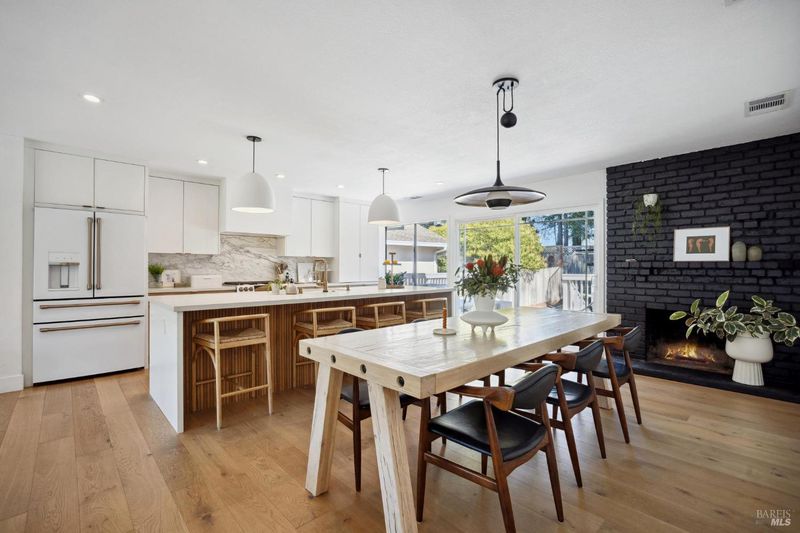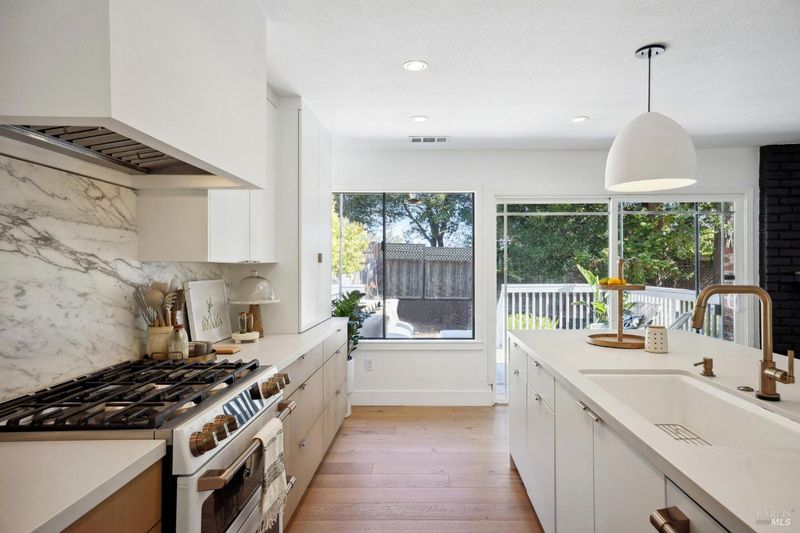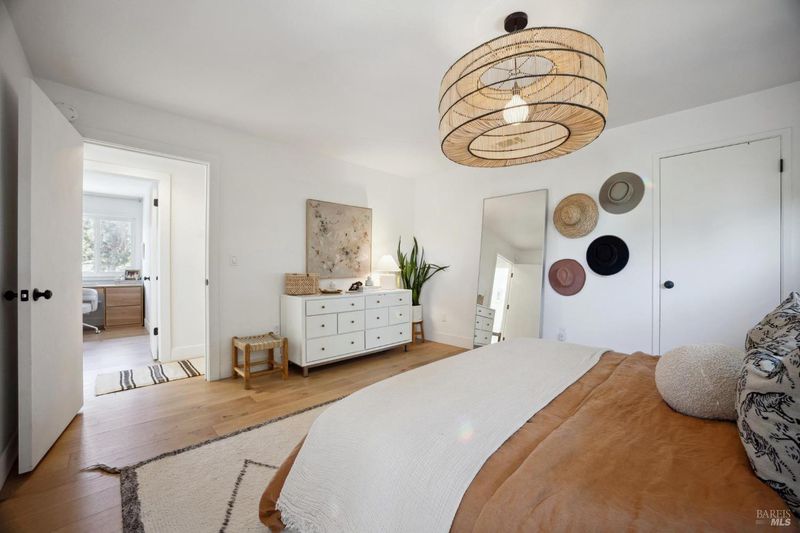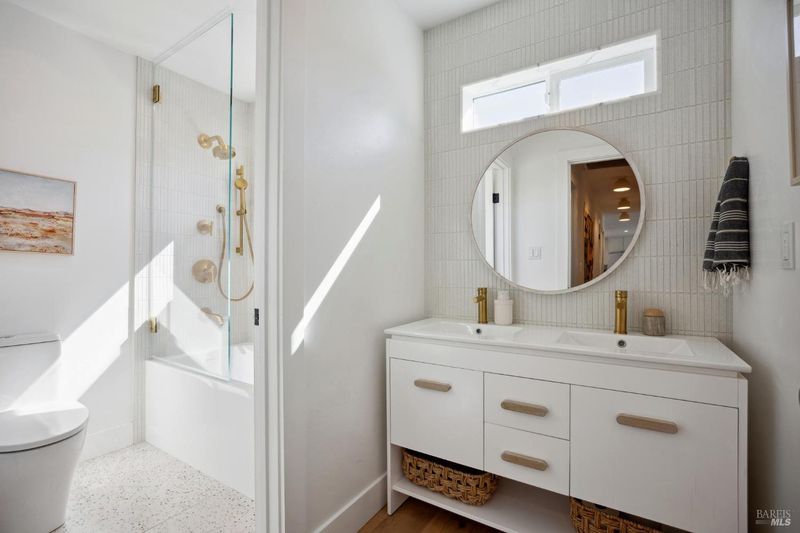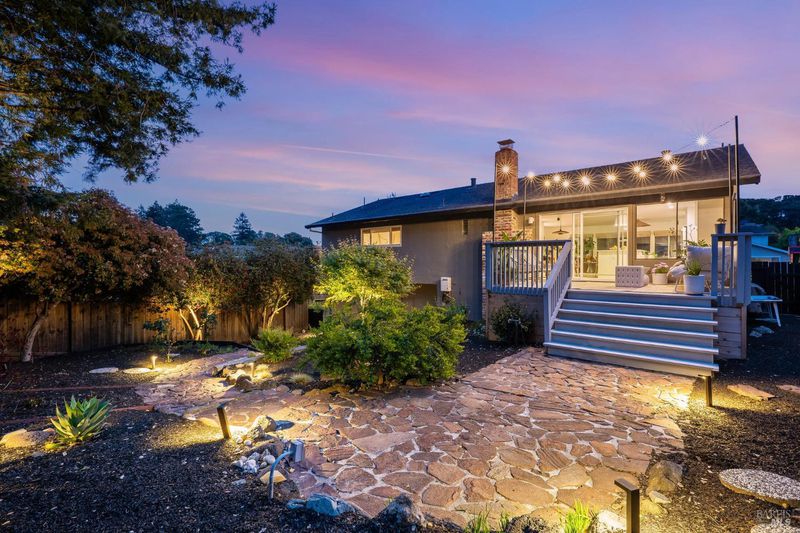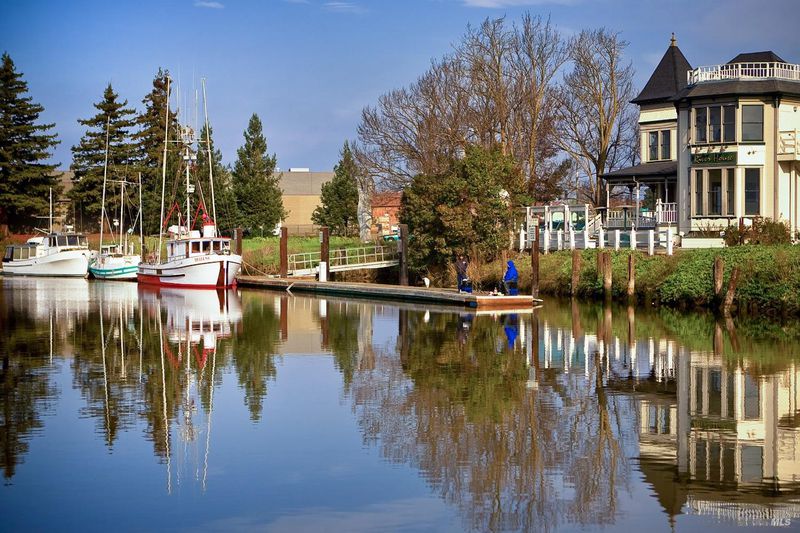
$1,298,000
1,548
SQ FT
$839
SQ/FT
765 Cindy Lane
@ Vanessa Way - Petaluma West, Petaluma
- 3 Bed
- 2 Bath
- 3 Park
- 1,548 sqft
- Petaluma
-

-
Sat May 10, 1:00 pm - 4:00 pm
-
Sun May 11, 1:00 pm - 4:00 pm
Tucked away on a peaceful street in the sought-after Cherry Valley neighborhood on Petaluma's West Side, your dream home is ready and waiting! Every inch of this home has been thoughtfully curated with high end finishes. The heart of this home is the impeccable kitchen with an oversized Caeserstone island with seating for four, GE Cafe appliances, custom cabinetry with deep drawers for storage, and an appliance garage to ensure your kitchen is always ready for last minute entertaining. European White Oak flooring throughout the home. Central Air and Solar! This home was made for both effortless living and show-stopping entertaining. With three bedrooms and two stylishly updated bathrooms, the primary suite is a true retreat, featuring a spacious walk-in closet and an ensuite bath adorned with hand-selected tile. The large, partially finished garage is perfect for a home gym or could easily be transformed into an office. Step outside to your multi-level backyard, conveniently located just off the kitchen-perfect for dining al fresco or hosting weekend barbecues. A short stroll down a nearby walking path will take you to local parks and schools. Your gorgeous Petaluma home awaits!
- Days on Market
- 2 days
- Current Status
- Active
- Original Price
- $1,298,000
- List Price
- $1,298,000
- On Market Date
- May 8, 2025
- Property Type
- Single Family Residence
- Area
- Petaluma West
- Zip Code
- 94952
- MLS ID
- 325041457
- APN
- 006-562-004-000
- Year Built
- 1972
- Stories in Building
- Unavailable
- Possession
- Close Of Escrow, See Remarks
- Data Source
- BAREIS
- Origin MLS System
Mary Collins School at Cherry Valley
Charter K-8 Elementary, Yr Round
Students: 390 Distance: 0.1mi
St. Vincent De Paul High School
Private 9-12 Secondary, Religious, Coed
Students: 295 Distance: 0.2mi
St. Vincent De Paul Elementary School
Private K-8 Elementary, Religious, Coed
Students: 220 Distance: 0.7mi
Valley Vista Elementary School
Public K-6 Elementary
Students: 288 Distance: 0.7mi
Petaluma Junior High School
Public 7-8 Middle
Students: 585 Distance: 0.8mi
Crossroads School
Public 7-9 Opportunity Community
Students: 11 Distance: 0.8mi
- Bed
- 3
- Bath
- 2
- Parking
- 3
- Attached, Garage Door Opener
- SQ FT
- 1,548
- SQ FT Source
- Assessor Auto-Fill
- Lot SQ FT
- 6,564.0
- Lot Acres
- 0.1507 Acres
- Kitchen
- Island, Island w/Sink, Kitchen/Family Combo, Other Counter, Pantry Closet, Stone Counter
- Cooling
- Central
- Flooring
- Tile, Wood
- Fire Place
- Wood Burning
- Heating
- Central
- Laundry
- Dryer Included, Laundry Closet, Washer Included
- Main Level
- Bedroom(s), Dining Room, Family Room, Full Bath(s), Kitchen, Living Room, Primary Bedroom
- Possession
- Close Of Escrow, See Remarks
- Fee
- $0
MLS and other Information regarding properties for sale as shown in Theo have been obtained from various sources such as sellers, public records, agents and other third parties. This information may relate to the condition of the property, permitted or unpermitted uses, zoning, square footage, lot size/acreage or other matters affecting value or desirability. Unless otherwise indicated in writing, neither brokers, agents nor Theo have verified, or will verify, such information. If any such information is important to buyer in determining whether to buy, the price to pay or intended use of the property, buyer is urged to conduct their own investigation with qualified professionals, satisfy themselves with respect to that information, and to rely solely on the results of that investigation.
School data provided by GreatSchools. School service boundaries are intended to be used as reference only. To verify enrollment eligibility for a property, contact the school directly.
