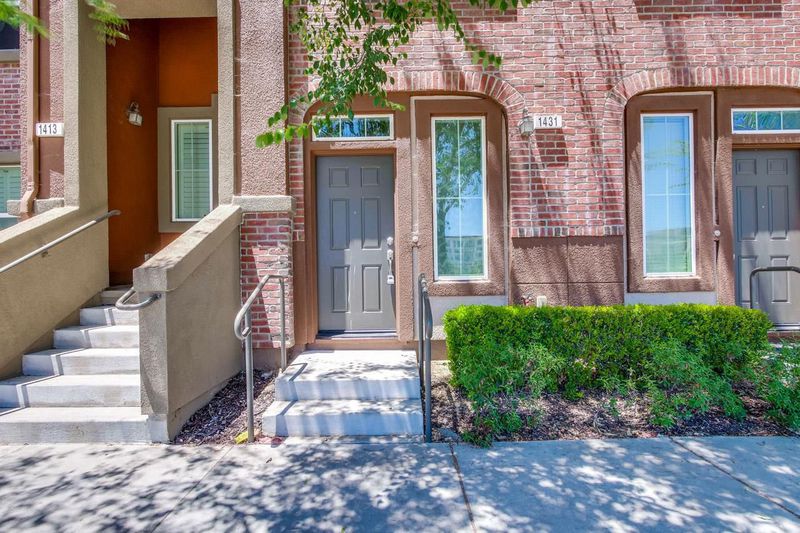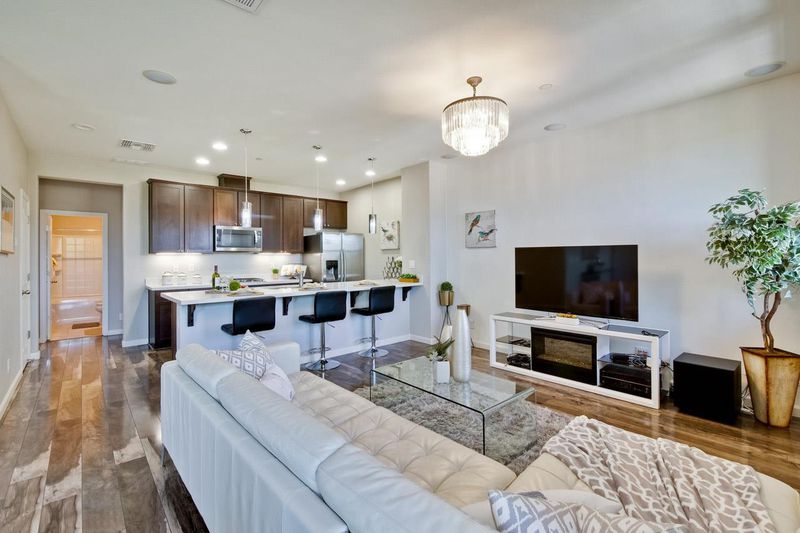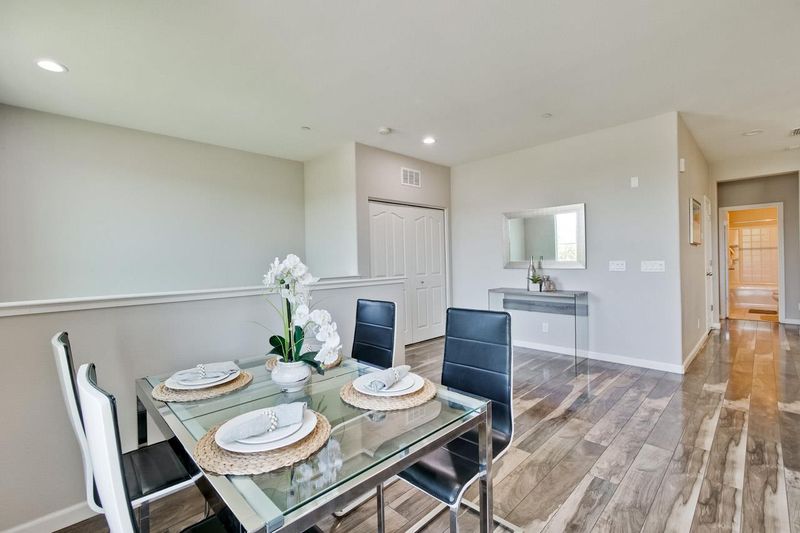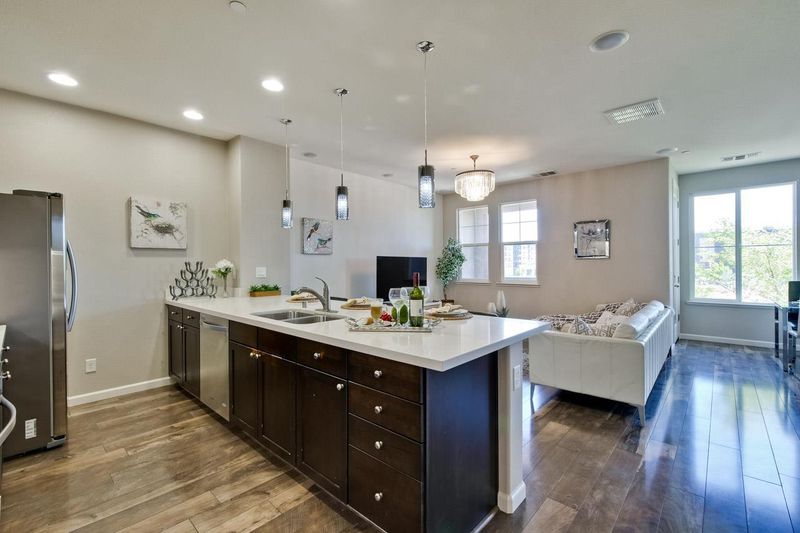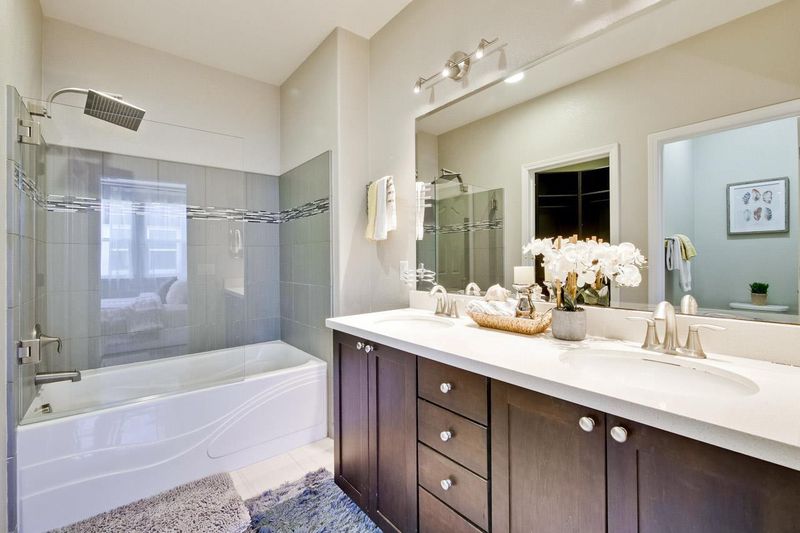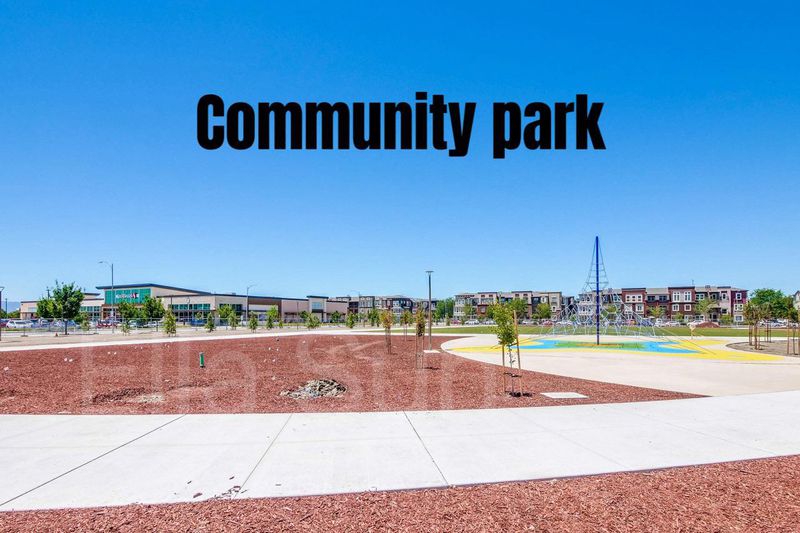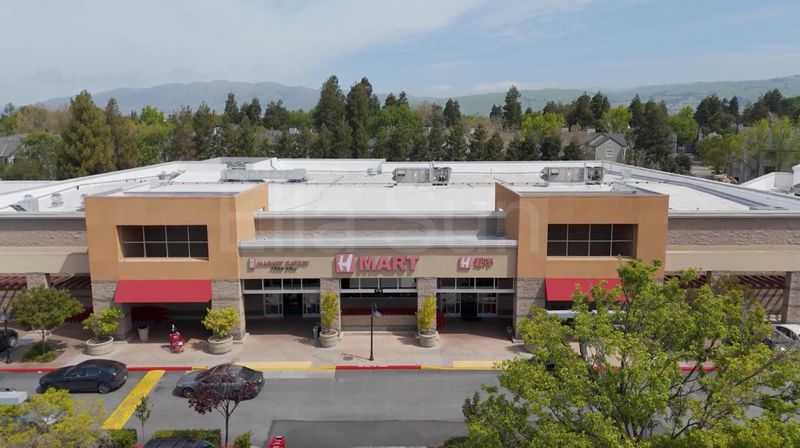
$998,000
1,371
SQ FT
$728
SQ/FT
1431 Mercado Way
@ Sierra Rd - 5 - Berryessa, San Jose
- 2 Bed
- 2 Bath
- 2 Park
- 1,371 sqft
- SAN JOSE
-

This modern, top single level unit, built in 2014 by the reputable KB Homes, offers exceptional privacy and convenience with no neighboring building at the front and ample street parking. All bedrooms, the kitchen, and the living room are on the same level, featuring an open floorplan and a dining area that overlooks a beautiful park. High ceilings with recessed lights enhance the spacious feel. This home has been meticulously cared for and includes numerous upgrades. The kitchen boasts custom cabinets, quartz countertops, stainless steel appliances, pendant lights over the breakfast bar, and a spacious pantry. Walls of windows flood the space with abundant natural light.Located in a newer, well developed community, this home is across the street from a new park and within walking distance to Safeway Market Plaza. It's also close to Costco, 99 Ranch, various dining and shopping plazas, San Jose Golf Course, Berryessa BART Station, light rail, and VTA stations. With easy access to Highways 680 and 880 and low HOA fees, this home offers both convenience and comfort. Dont miss the opportunity to make it your own!
- Days on Market
- 4 days
- Current Status
- Active
- Original Price
- $998,000
- List Price
- $998,000
- On Market Date
- Sep 19, 2024
- Property Type
- Townhouse
- Area
- 5 - Berryessa
- Zip Code
- 95131
- MLS ID
- ML81980264
- APN
- 241-44-042
- Year Built
- 2014
- Stories in Building
- 1
- Possession
- COE
- Data Source
- MLSL
- Origin MLS System
- MLSListings, Inc.
Challenger - Berryessa
Private PK-8 Coed
Students: 764 Distance: 0.8mi
Vinci Park Elementary School
Public K-5 Elementary
Students: 564 Distance: 0.8mi
San Jose Conservation Corps Charter School
Charter 12 Secondary, Yr Round
Students: 214 Distance: 0.9mi
Trinity Christian School
Private 1-12 Religious, Coed
Students: 27 Distance: 1.0mi
KIPP San Jose Collegiate
Charter 9-12 Secondary, Coed
Students: 530 Distance: 1.2mi
Empire Gardens Elementary School
Public K-5 Elementary
Students: 291 Distance: 1.2mi
- Bed
- 2
- Bath
- 2
- Double Sinks, Oversized Tub, Primary - Stall Shower(s), Shower over Tub - 1, Tile, Updated Bath
- Parking
- 2
- Attached Garage, Off-Street Parking
- SQ FT
- 1,371
- SQ FT Source
- Unavailable
- Kitchen
- Cooktop - Gas, Countertop - Quartz, Dishwasher, Exhaust Fan, Garbage Disposal, Microwave, Oven - Built-In, Pantry, Refrigerator
- Cooling
- Central AC
- Dining Room
- Breakfast Bar, Dining Area
- Disclosures
- Natural Hazard Disclosure
- Family Room
- No Family Room
- Flooring
- Carpet, Tile, Wood
- Foundation
- Concrete Perimeter and Slab
- Heating
- Central Forced Air - Gas
- Laundry
- Inside, Washer / Dryer
- Possession
- COE
- * Fee
- $221
- Name
- Market Place Condominium Owners' Asso.
- Phone
- (800) 428-5588
- *Fee includes
- Exterior Painting, Insurance - Common Area, Maintenance - Common Area, Reserves, and Roof
MLS and other Information regarding properties for sale as shown in Theo have been obtained from various sources such as sellers, public records, agents and other third parties. This information may relate to the condition of the property, permitted or unpermitted uses, zoning, square footage, lot size/acreage or other matters affecting value or desirability. Unless otherwise indicated in writing, neither brokers, agents nor Theo have verified, or will verify, such information. If any such information is important to buyer in determining whether to buy, the price to pay or intended use of the property, buyer is urged to conduct their own investigation with qualified professionals, satisfy themselves with respect to that information, and to rely solely on the results of that investigation.
School data provided by GreatSchools. School service boundaries are intended to be used as reference only. To verify enrollment eligibility for a property, contact the school directly.
