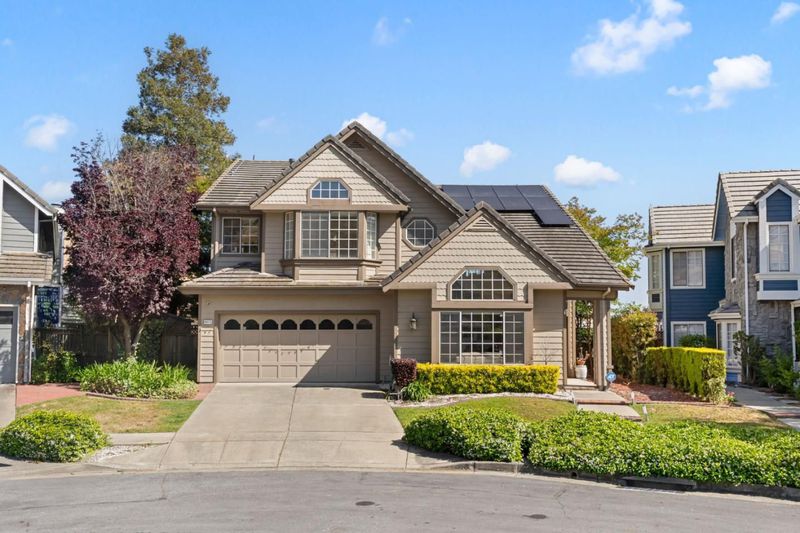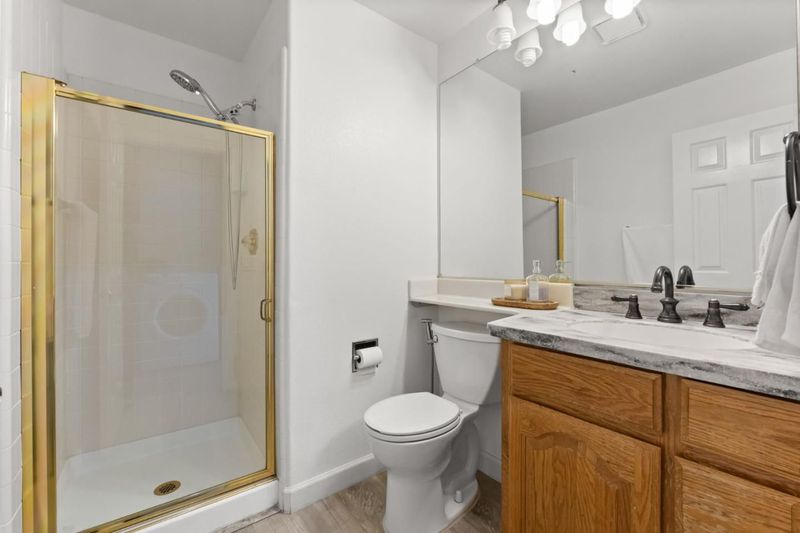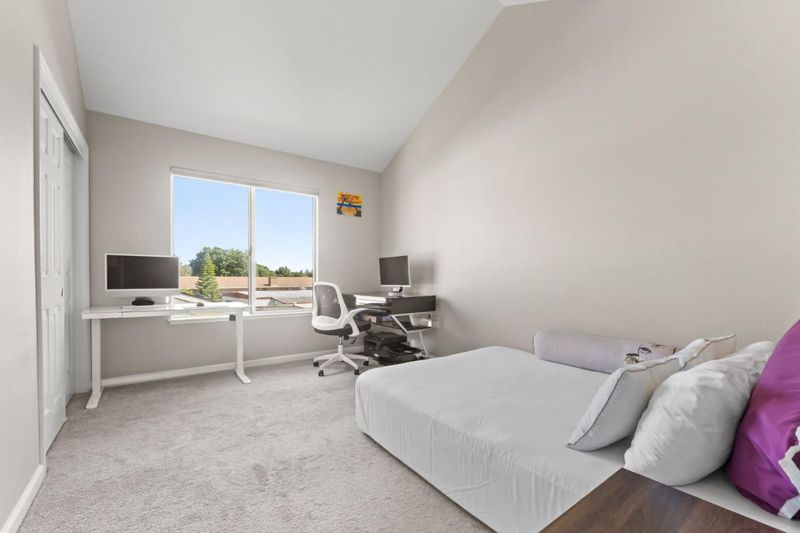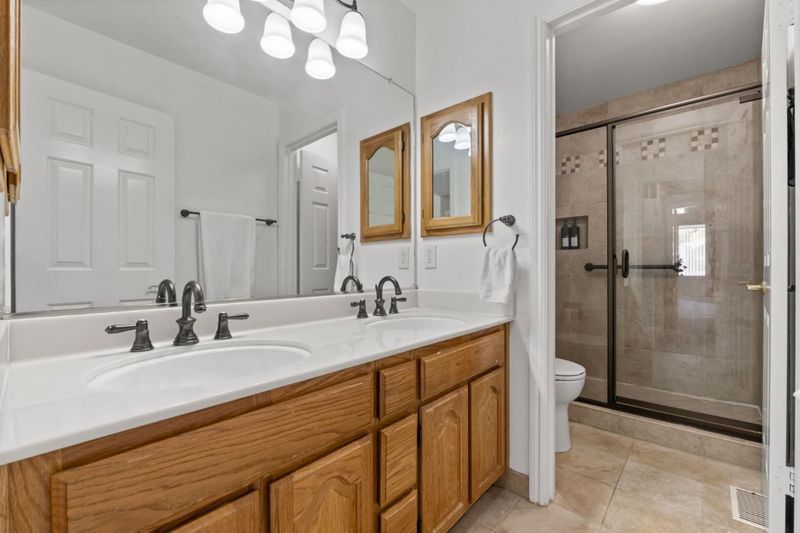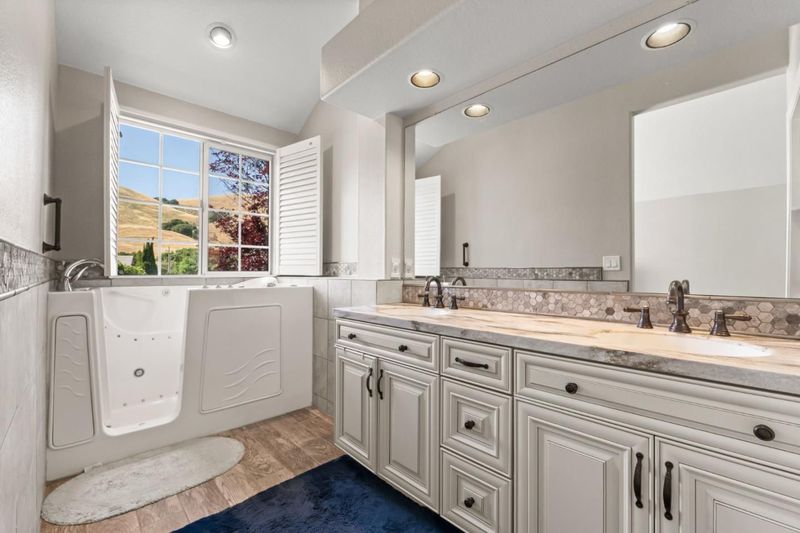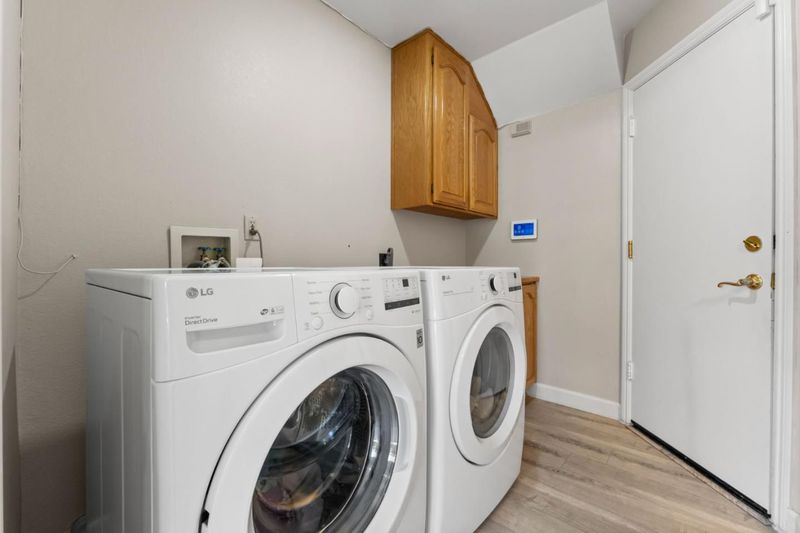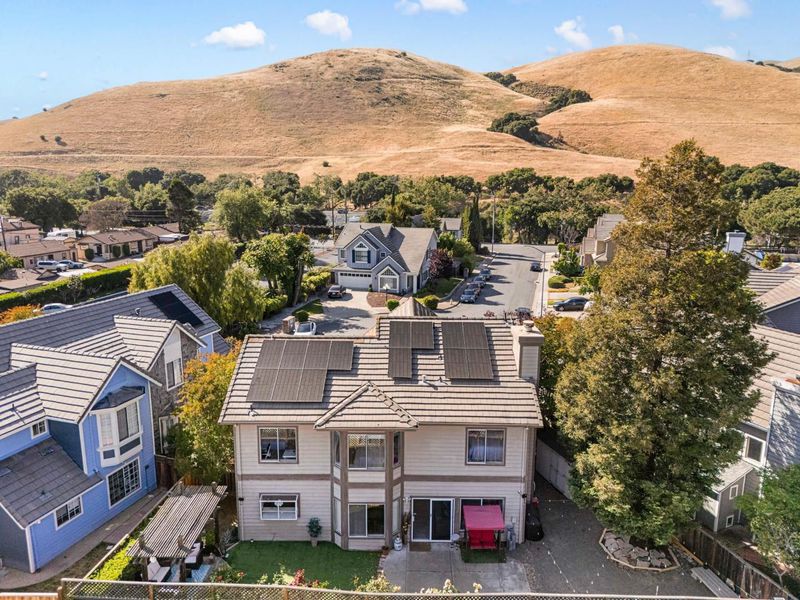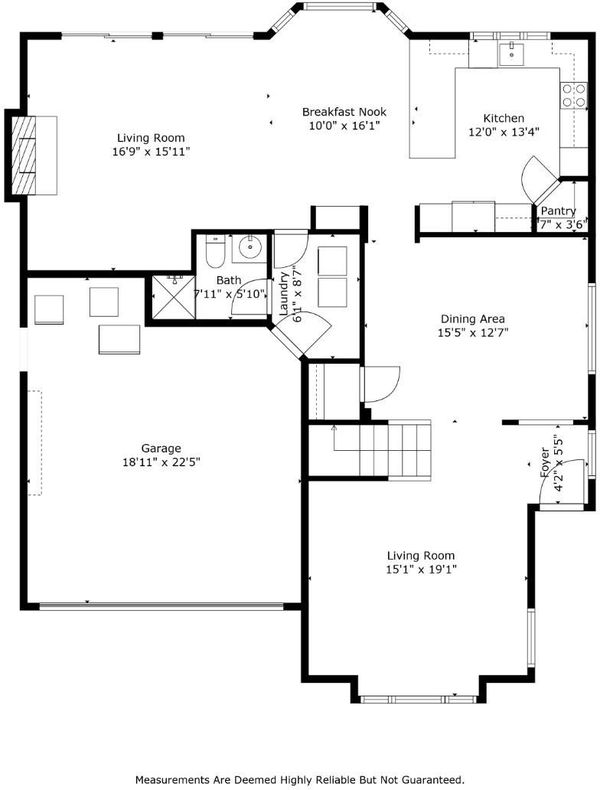
$1,899,999
2,523
SQ FT
$753
SQ/FT
38173 Canyon Oaks Court
@ Old Canyon Road - 3500 - Union City, Fremont
- 4 Bed
- 3 Bath
- 4 Park
- 2,523 sqft
- Fremont
-

-
Sun Jul 27, 12:00 pm - 5:00 pm
Welcome to this spacious 4-bedroom, 3-bathroom home in the city of Fremont close by to Niles Downtown with views of the rolling hills from both sides. The home is half a mile from Gurdwara Sahib in Fremont. The kitchen is equipped with built-in appliances, including a microwave and dishwasher, and features a tile countertop, electric cooktop, and pantry for ample storage. Enjoy comfortable gatherings in the formal dining room, the family room that flows seamlessly from the kitchen, or the upstairs loft. This home offers versatile flooring options such as laminate and carpet, enhancing the aesthetic appeal. Cozy up by the fireplace during cooler evenings. The primary suite includes a walk-in closet, providing plenty of storage space. Additional amenities include high ceilings, garden windows, and vaulted ceilings that add to the home's charm. Laundry is located in the separate laundry room. This property is situated within the Fremont Unified School District with Centerville Junior High and Washington High School. Experience comfort with central AC, central forced air heating, and a 2-car garage completes this wonderful home
- Days on Market
- 11 days
- Current Status
- Active
- Original Price
- $1,999,998
- List Price
- $1,899,999
- On Market Date
- Jul 16, 2025
- Property Type
- Single Family Home
- Area
- 3500 - Union City
- Zip Code
- 94536
- MLS ID
- ML82014854
- APN
- 507-0660-021
- Year Built
- 1991
- Stories in Building
- 2
- Possession
- Unavailable
- Data Source
- MLSL
- Origin MLS System
- MLSListings, Inc.
Vallejo Mill Elementary School
Public K-6 Elementary
Students: 519 Distance: 0.4mi
Niles Elementary School
Public K-6 Elementary
Students: 588 Distance: 1.0mi
California School For The Blind
Public K-12
Students: 66 Distance: 1.1mi
California School For The Deaf-Fremont
Public PK-12
Students: 372 Distance: 1.3mi
Kimber Hills Academy
Private K-8 Elementary, Religious, Coed
Students: 261 Distance: 1.5mi
Parkmont Elementary School
Public K-6 Elementary
Students: 885 Distance: 1.6mi
- Bed
- 4
- Bath
- 3
- Double Sinks, Other, Updated Bath, Full on Ground Floor, Stall Shower - 2+
- Parking
- 4
- Attached Garage, On Street, Gate / Door Opener
- SQ FT
- 2,523
- SQ FT Source
- Unavailable
- Lot SQ FT
- 5,141.0
- Lot Acres
- 0.118021 Acres
- Kitchen
- Countertop - Tile, Dishwasher, Garbage Disposal, Microwave, Oven - Built-In, Pantry, Exhaust Fan, Cooktop - Electric
- Cooling
- Central AC
- Dining Room
- Formal Dining Room, Dining Area, Dining Area in Family Room
- Disclosures
- Lead Base Disclosure, Natural Hazard Disclosure
- Family Room
- Kitchen / Family Room Combo
- Flooring
- Carpet, Laminate
- Foundation
- Concrete Slab
- Fire Place
- Family Room, Wood Burning
- Heating
- Central Forced Air
- Laundry
- Inside
- Architectural Style
- Contemporary
- Fee
- Unavailable
MLS and other Information regarding properties for sale as shown in Theo have been obtained from various sources such as sellers, public records, agents and other third parties. This information may relate to the condition of the property, permitted or unpermitted uses, zoning, square footage, lot size/acreage or other matters affecting value or desirability. Unless otherwise indicated in writing, neither brokers, agents nor Theo have verified, or will verify, such information. If any such information is important to buyer in determining whether to buy, the price to pay or intended use of the property, buyer is urged to conduct their own investigation with qualified professionals, satisfy themselves with respect to that information, and to rely solely on the results of that investigation.
School data provided by GreatSchools. School service boundaries are intended to be used as reference only. To verify enrollment eligibility for a property, contact the school directly.
