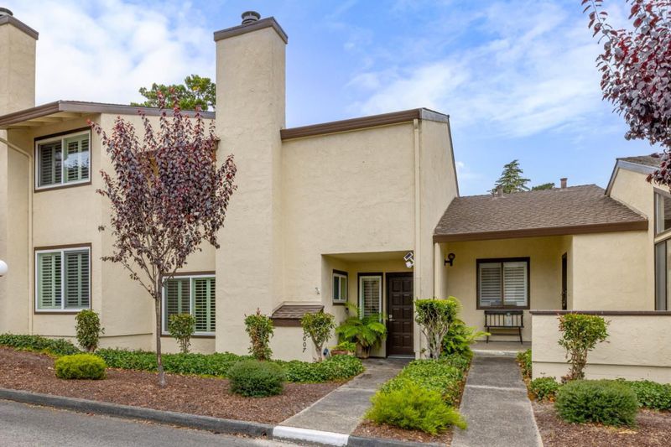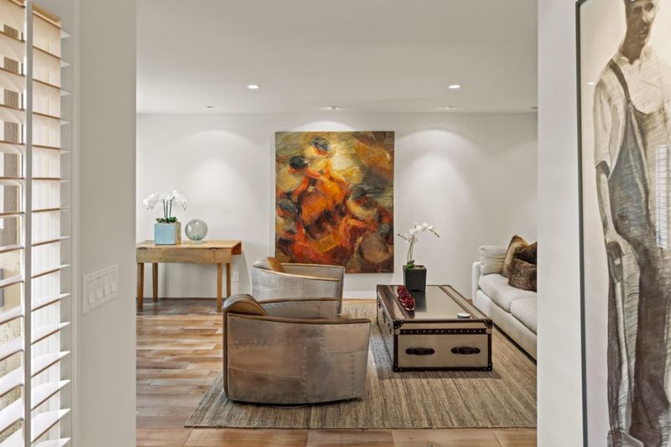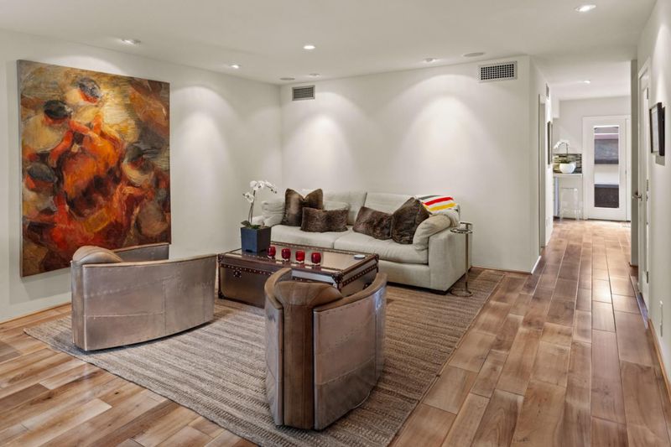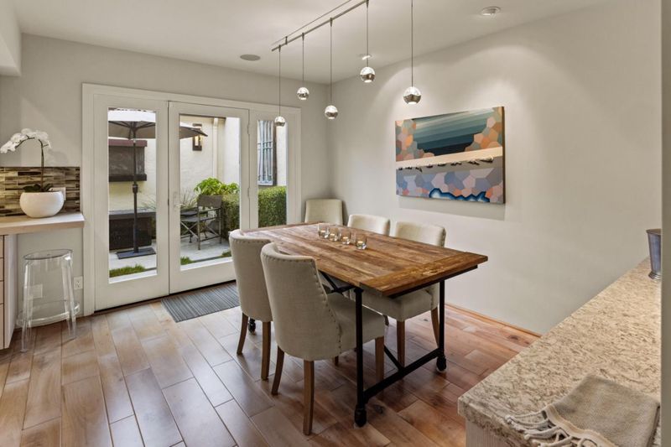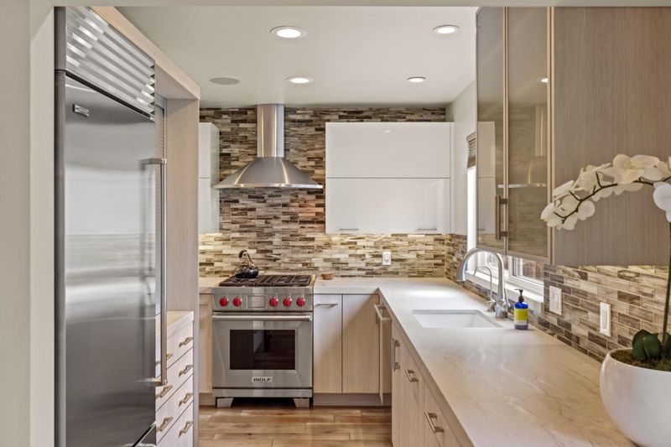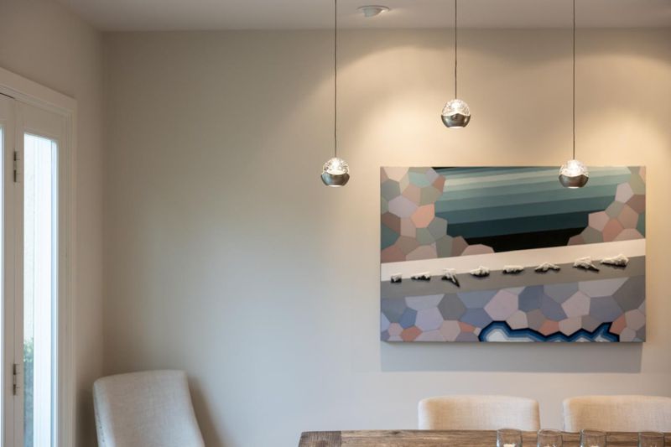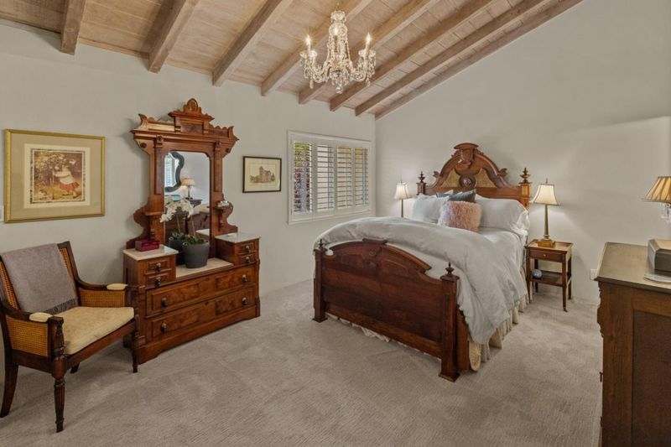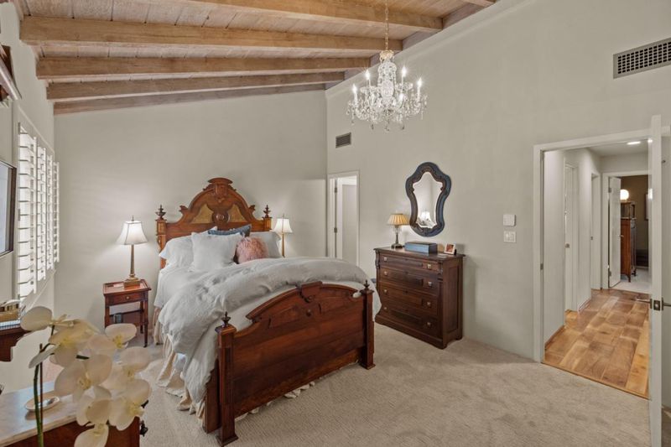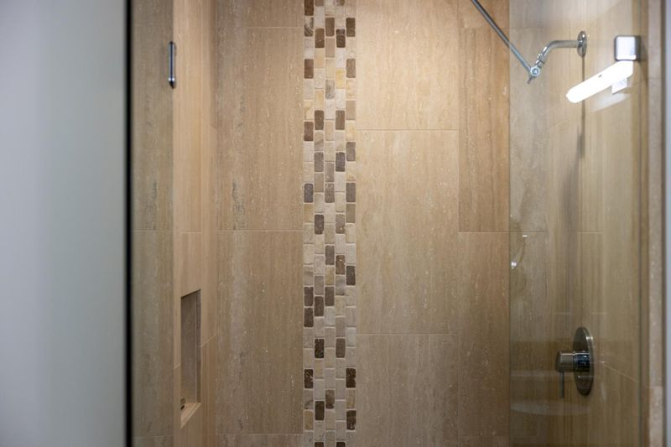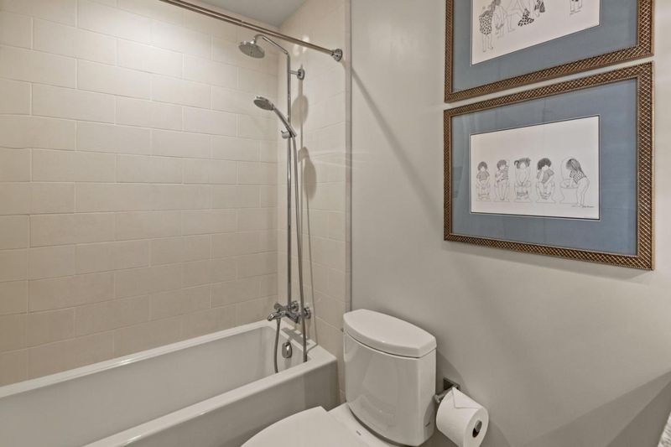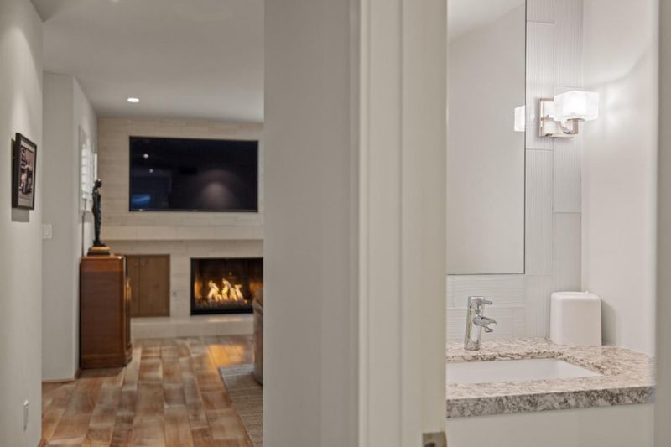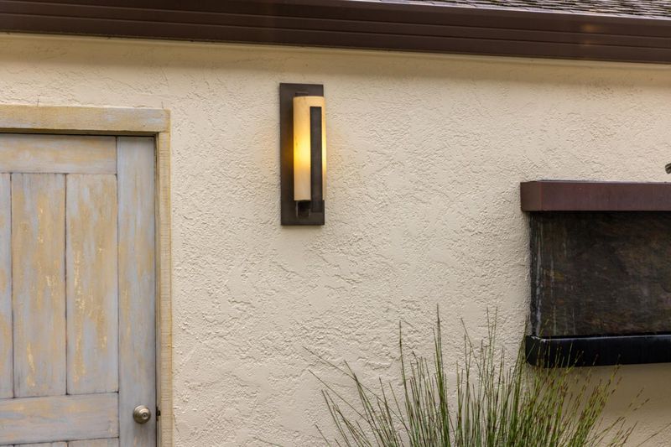
$1,395,000
1,488
SQ FT
$938
SQ/FT
1007 Brentwood Court
@ Forest Lodge Rd - 132 - Country Club Gate/Forest Grove, Pacific Grove
- 3 Bed
- 3 (2/1) Bath
- 2 Park
- 1,488 sqft
- PACIFIC GROVE
-

-
Sat Jul 19, 1:00 pm - 3:00 pm
1st weekend open. Hope to see you there!
-
Sun Jul 20, 1:00 pm - 3:00 pm
1st weekend open. Hope to see you there!
Nestled among majestic oaks in a prime Pacific Grove location, this exceptional 3 bed 2.5 bath condo offers a rare blend of luxury, comfort, and convenience, just a short walk to Asilomar Beach and Spanish Bay. Every detail has been thoughtfully curated with high-end finishes and custom upgrades. The chefs kitchen boasts a new Wolf range, Sub-Zero refrigerator, Miele appliances, Italian cabinetry, quartz countertops, and a reverse osmosis water filtration system. Dual-paned windows with plantation shutters, custom doors, engineered wood floors, and newer bedroom carpet add to the elegance. Modern amenities include recessed lighting, Bose speakers, and a Nest thermostat for remote climate control. The private patio is a retreat with modern concrete, built-in fire pit, and fountain, ideal for relaxing or entertaining. Ample storage by California Closets, including a built-in wine rack. Finished 2 car garage with extra storage.This is a rare turnkey opportunity in one of the Peninsulas most desirable coastal settings.
- Days on Market
- 2 days
- Current Status
- Active
- Original Price
- $1,395,000
- List Price
- $1,395,000
- On Market Date
- Jul 16, 2025
- Property Type
- Condominium
- Area
- 132 - Country Club Gate/Forest Grove
- Zip Code
- 93950
- MLS ID
- ML82014843
- APN
- 007-701-017-000
- Year Built
- 1972
- Stories in Building
- 2
- Possession
- Unavailable
- Data Source
- MLSL
- Origin MLS System
- MLSListings, Inc.
Community High (Continuation) School
Public 9-12 Continuation
Students: 21 Distance: 0.1mi
Monterey Bay Charter School
Charter K-8 Elementary, Waldorf
Students: 464 Distance: 0.1mi
Pacific Oaks Children's School
Private PK-2 Alternative, Coed
Students: NA Distance: 0.1mi
Forest Grove Elementary School
Public K-5 Elementary
Students: 444 Distance: 0.3mi
Pacific Grove High School
Public 9-12 Secondary
Students: 621 Distance: 0.4mi
Pacific Grove Middle School
Public 6-8 Middle
Students: 487 Distance: 0.7mi
- Bed
- 3
- Bath
- 3 (2/1)
- Half on Ground Floor, Primary - Stall Shower(s), Shower over Tub - 1, Tile, Updated Bath
- Parking
- 2
- Detached Garage, Guest / Visitor Parking, Off-Street Parking
- SQ FT
- 1,488
- SQ FT Source
- Unavailable
- Kitchen
- Cooktop - Gas, Countertop - Quartz, Dishwasher, Garbage Disposal, Oven Range, Refrigerator
- Cooling
- None
- Dining Room
- Dining Area
- Disclosures
- Natural Hazard Disclosure
- Family Room
- No Family Room
- Flooring
- Carpet, Hardwood, Tile, Vinyl / Linoleum
- Foundation
- Concrete Perimeter and Slab
- Fire Place
- Gas Burning, Gas Log
- Heating
- Central Forced Air - Gas
- Laundry
- Washer / Dryer
- Views
- Neighborhood
- * Fee
- $626
- Name
- Terrra Vista HOA Management
- Phone
- 831-375-5444
- *Fee includes
- Common Area Electricity, Common Area Gas, Exterior Painting, Insurance, Landscaping / Gardening, Maintenance - Road, Roof, and Water
MLS and other Information regarding properties for sale as shown in Theo have been obtained from various sources such as sellers, public records, agents and other third parties. This information may relate to the condition of the property, permitted or unpermitted uses, zoning, square footage, lot size/acreage or other matters affecting value or desirability. Unless otherwise indicated in writing, neither brokers, agents nor Theo have verified, or will verify, such information. If any such information is important to buyer in determining whether to buy, the price to pay or intended use of the property, buyer is urged to conduct their own investigation with qualified professionals, satisfy themselves with respect to that information, and to rely solely on the results of that investigation.
School data provided by GreatSchools. School service boundaries are intended to be used as reference only. To verify enrollment eligibility for a property, contact the school directly.
