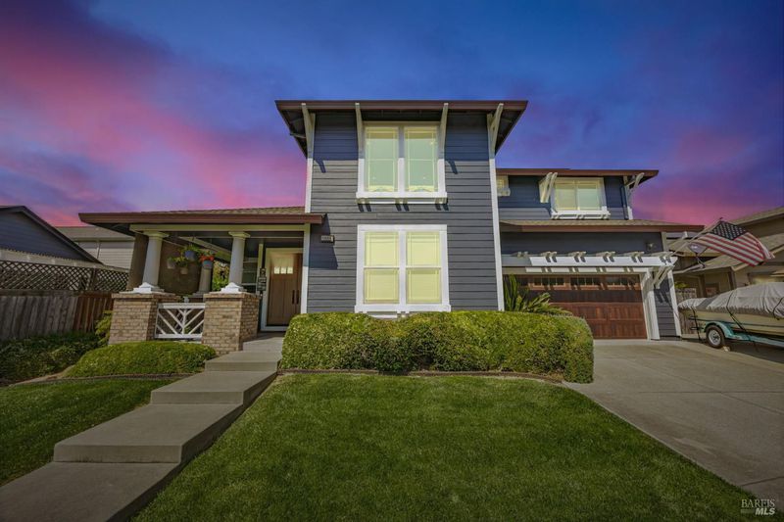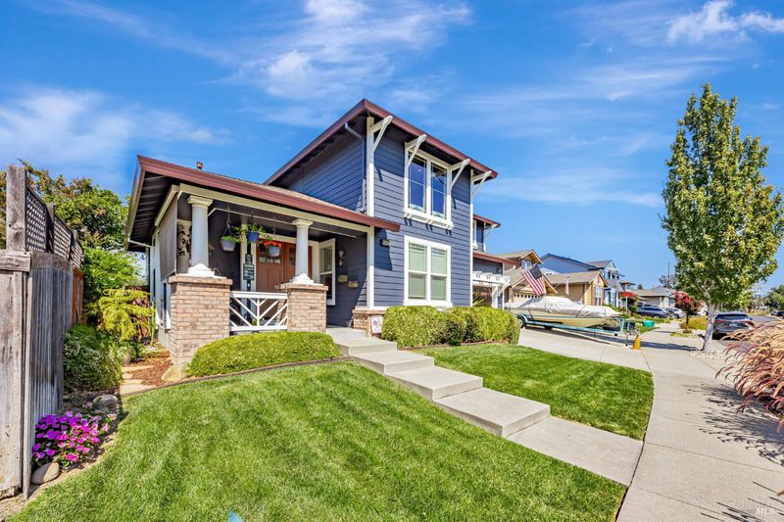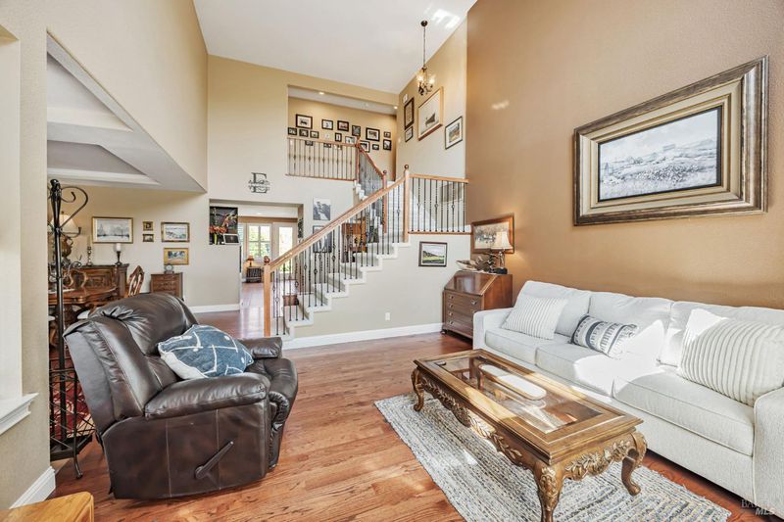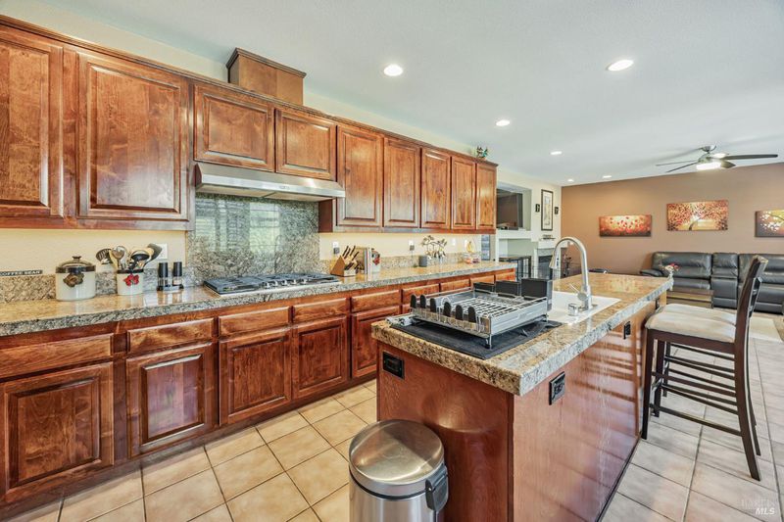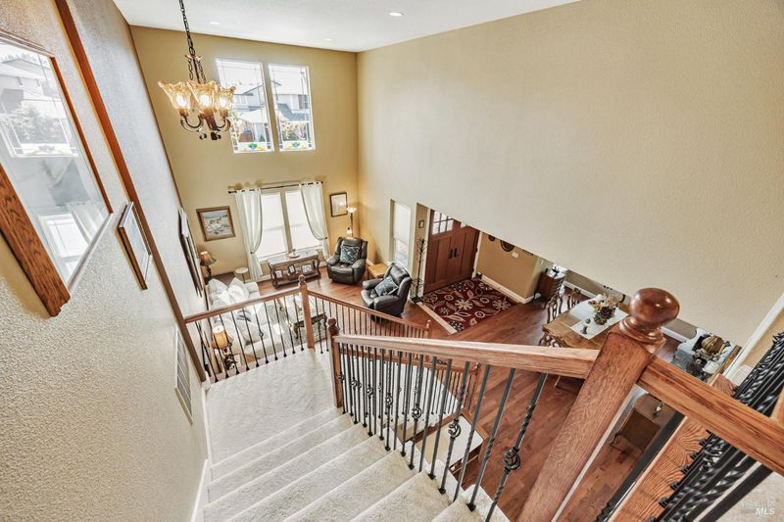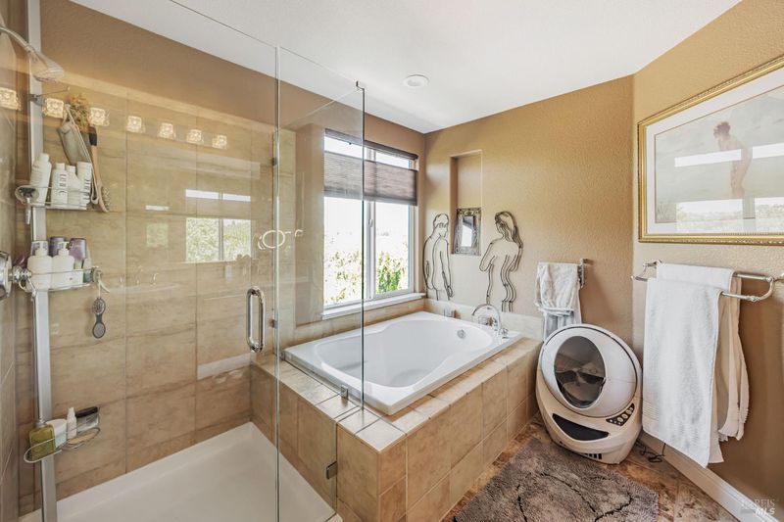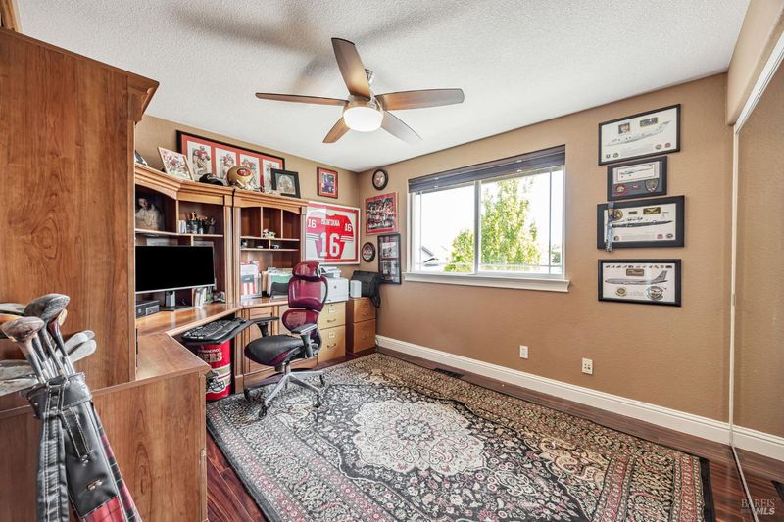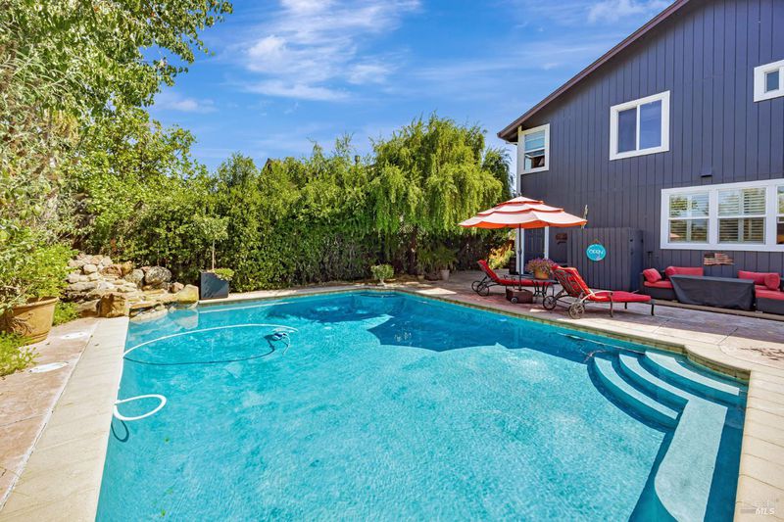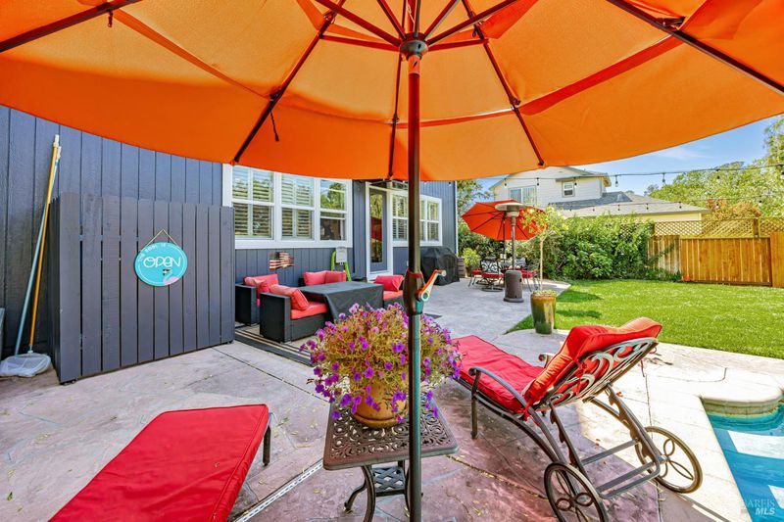
$1,189,000
2,550
SQ FT
$466
SQ/FT
8453 Trione Circle
@ Foppiano - Windsor
- 4 Bed
- 3 (2/1) Bath
- 5 Park
- 2,550 sqft
- Windsor
-

Mr. and Mrs. Clean live here! This lovingly maintained home is move in ready, with roof, solar panels, HVAC and garage door all being 1-5 years old. Downstairs are formal living and dining spaces, powder room, eat-in kitchen, and adjoining family room with fireplace. Upstairs are 4 bedrooms including primary suite with 2 walk-in closets. The piece de resistance is the private backyard space with a sparkling pool. Included in the sale is a retractable outdoor- rated television - perfect for watching the game while swimming, sunbathing or barbecuing. All this in a sought after neighborhood near schools, golf, parks and the Windsor Town Green.
- Days on Market
- 1 day
- Current Status
- Active
- Original Price
- $1,189,000
- List Price
- $1,189,000
- On Market Date
- Sep 8, 2025
- Property Type
- Single Family Residence
- Area
- Windsor
- Zip Code
- 95492
- MLS ID
- 325078124
- APN
- 164-380-061-000
- Year Built
- 2004
- Stories in Building
- Unavailable
- Possession
- Negotiable, Seller Rent Back
- Data Source
- BAREIS
- Origin MLS System
Windsor Oaks Academy
Public 9-12 Continuation
Students: 14 Distance: 0.5mi
Windsor High School
Public 9-12 Secondary
Students: 1742 Distance: 0.5mi
Bridges Community Based School North County Conso
Public K-12
Students: 46 Distance: 0.8mi
Mattie Washburn Elementary School
Public K-2 Elementary
Students: 395 Distance: 1.1mi
Grace Academy
Private K-12 Religious, Coed
Students: NA Distance: 1.2mi
Cali Calmecac Language Academy
Charter K-8 Elementary
Students: 1138 Distance: 1.2mi
- Bed
- 4
- Bath
- 3 (2/1)
- Double Sinks, Shower Stall(s), Soaking Tub, Tile
- Parking
- 5
- Attached, Garage Door Opener, Garage Facing Front, Interior Access, Side-by-Side, Tandem Garage
- SQ FT
- 2,550
- SQ FT Source
- Assessor Auto-Fill
- Lot SQ FT
- 7,279.0
- Lot Acres
- 0.1671 Acres
- Pool Info
- Built-In, Pool Sweep
- Kitchen
- Breakfast Area, Island w/Sink, Kitchen/Family Combo, Pantry Cabinet, Tile Counter
- Cooling
- Ceiling Fan(s), Central
- Dining Room
- Formal Area
- Living Room
- Cathedral/Vaulted
- Flooring
- Carpet, Tile, Vinyl, Wood
- Foundation
- Concrete Perimeter
- Fire Place
- Family Room, Gas Log
- Heating
- Central, Fireplace(s), Gas
- Laundry
- Dryer Included, Electric, Inside Room, Upper Floor, Washer Included
- Upper Level
- Bedroom(s), Full Bath(s), Primary Bedroom
- Main Level
- Dining Room, Family Room, Garage, Kitchen, Living Room, Partial Bath(s), Street Entrance
- Possession
- Negotiable, Seller Rent Back
- Architectural Style
- Traditional
- Fee
- $0
MLS and other Information regarding properties for sale as shown in Theo have been obtained from various sources such as sellers, public records, agents and other third parties. This information may relate to the condition of the property, permitted or unpermitted uses, zoning, square footage, lot size/acreage or other matters affecting value or desirability. Unless otherwise indicated in writing, neither brokers, agents nor Theo have verified, or will verify, such information. If any such information is important to buyer in determining whether to buy, the price to pay or intended use of the property, buyer is urged to conduct their own investigation with qualified professionals, satisfy themselves with respect to that information, and to rely solely on the results of that investigation.
School data provided by GreatSchools. School service boundaries are intended to be used as reference only. To verify enrollment eligibility for a property, contact the school directly.
