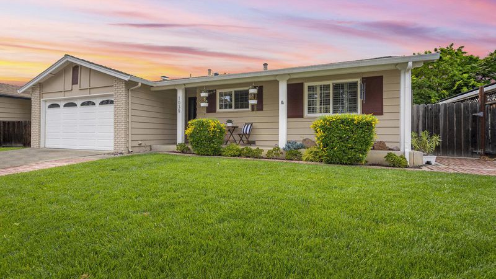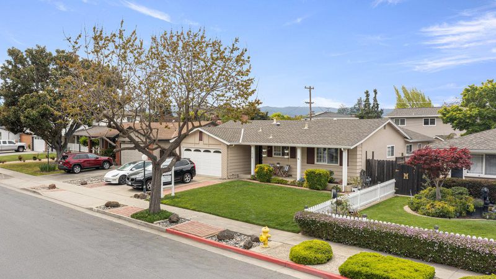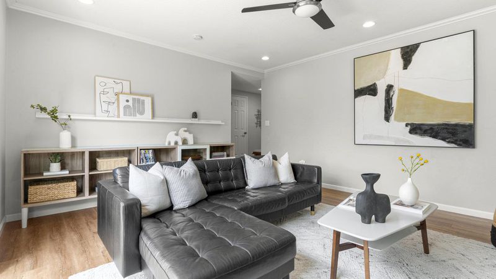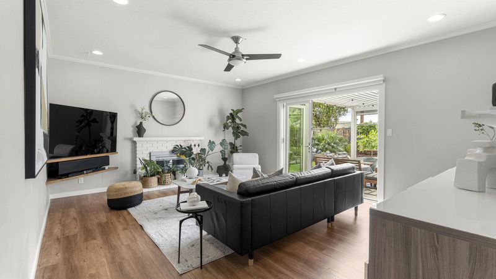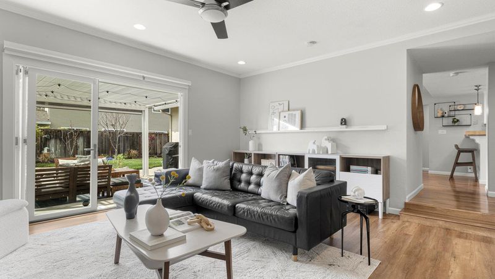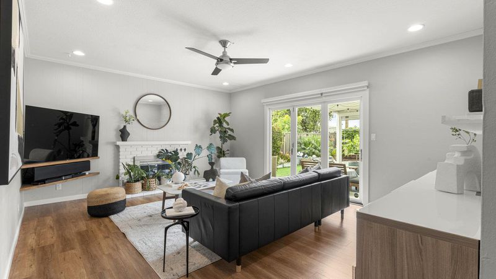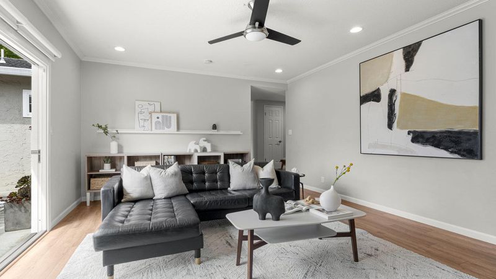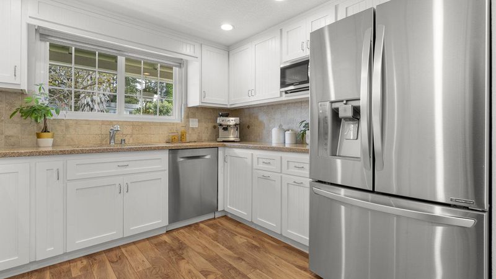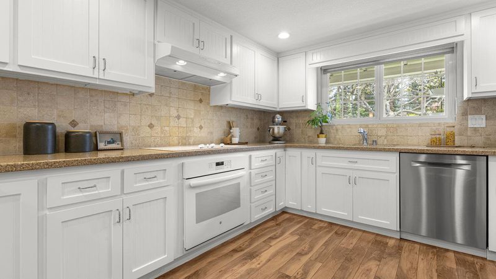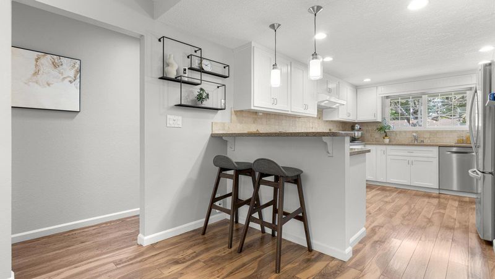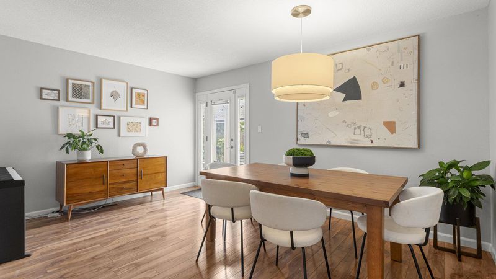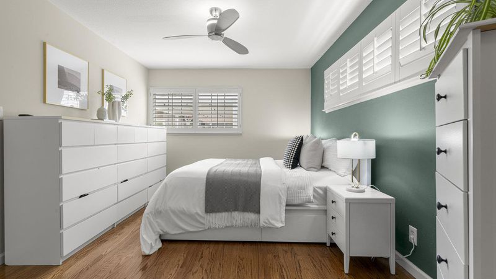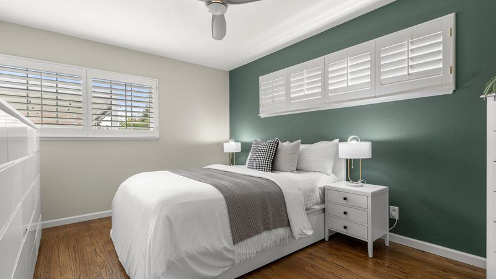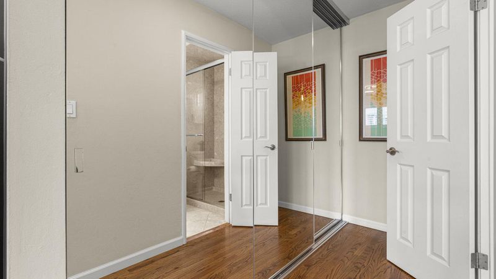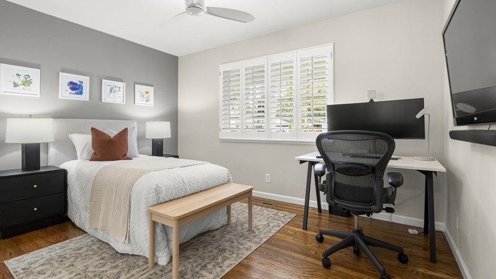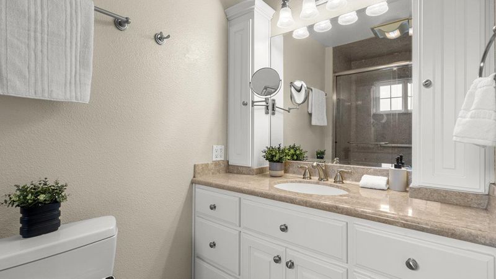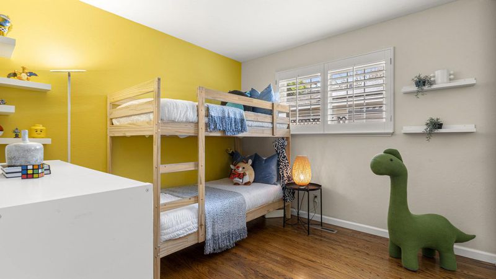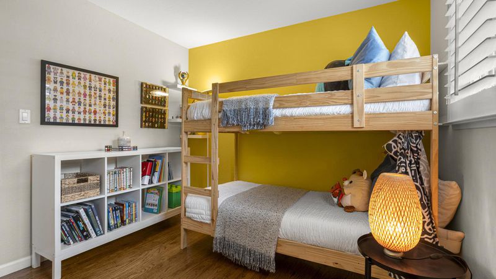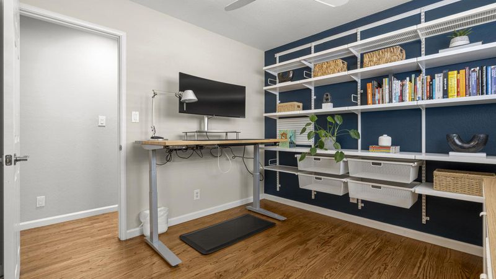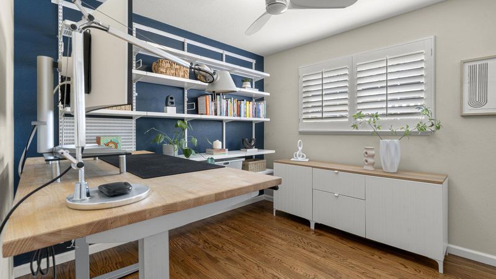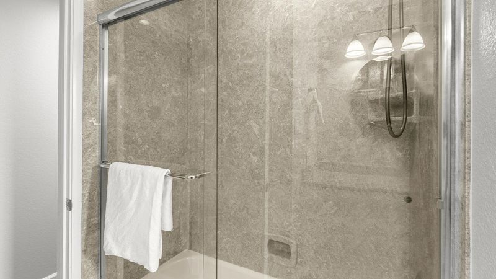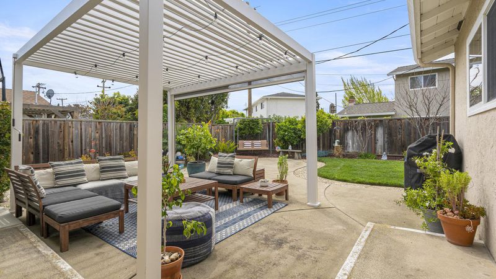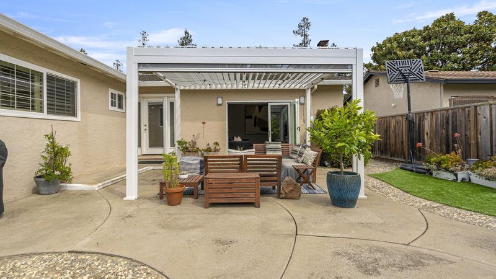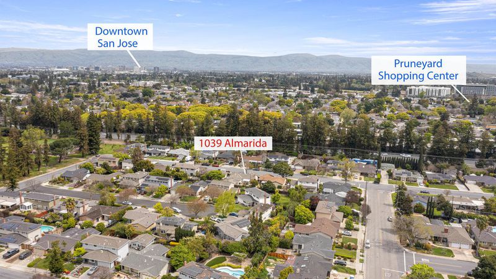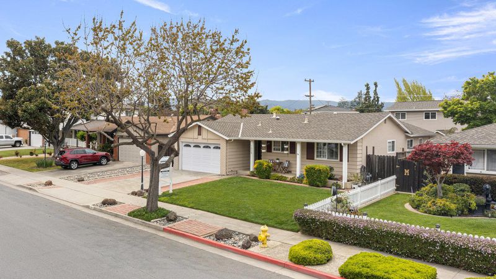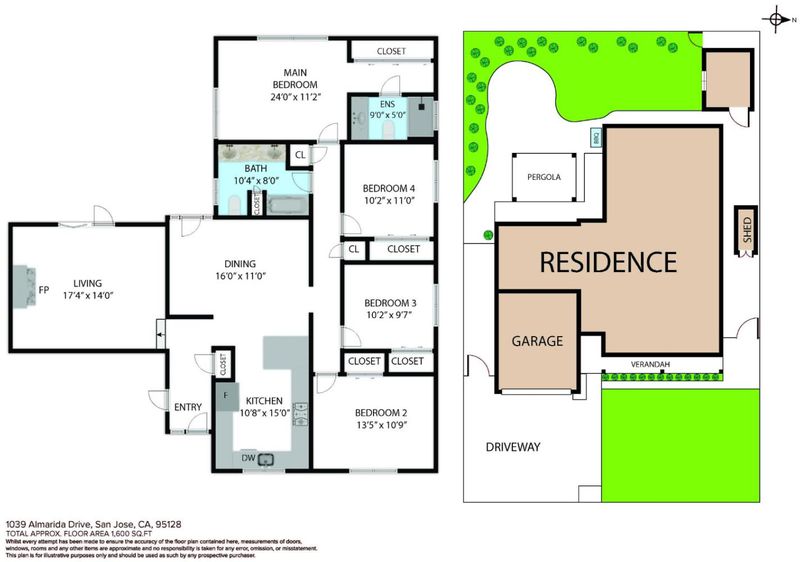
$1,849,000
1,533
SQ FT
$1,206
SQ/FT
1039 Almarida Drive
@ Payne Avenue - 15 - Campbell, Campbell
- 4 Bed
- 2 Bath
- 2 Park
- 1,533 sqft
- CAMPBELL
-

GREAT LOCATION! GREAT HOME! Fall in love with this thoughtfully updated smart home in a family-friendly, well-established neighborhood just steps from Hamann Park and close to Downtown Campbell, Santana Row, Valley Fair, shopping, dining, and major freeways. This single-level 4-bed, 2-bath home offers an open, light-filled layout with gleaming hardwood floors. It has been meticulously maintained, showcasing true pride of ownership. The updated kitchen features quartz countertops, custom tile backsplash, hidden outlets, quality cabinetry with pull out corner shelves, and a cozy breakfast nook. The spacious primary suite offers a stylish en-suite bath and an extra large 3-panel closet. The inviting living room includes a wood-burning fireplace and custom bifold doors that open to a private backyard, creating seamless indoor-outdoor living. Enjoy a peaceful retreat with a pergola, patio, playhouse, and shed ideal for entertaining or relaxing. Additional features include dual-pane windows, plantation shutters, central heat and AC, Samsung SmartThings-compatible switches and sensors, EV charger, and a two-car garage with laundry and storage. You Do Not Want to miss THIS ONE!
- Days on Market
- 32 days
- Current Status
- Active
- Original Price
- $1,849,000
- List Price
- $1,849,000
- On Market Date
- Apr 8, 2025
- Property Type
- Single Family Home
- Area
- 15 - Campbell
- Zip Code
- 95128
- MLS ID
- ML81997492
- APN
- 279-21-021
- Year Built
- 1962
- Stories in Building
- 1
- Possession
- Unavailable
- Data Source
- MLSL
- Origin MLS System
- MLSListings, Inc.
Castlemont Elementary School
Charter K-5 Elementary
Students: 626 Distance: 0.3mi
Heritage Academy
Private 1-12
Students: 6 Distance: 0.4mi
Monroe Middle School
Charter 5-8 Middle
Students: 1118 Distance: 0.5mi
Del Mar High School
Public 9-12 Secondary
Students: 1300 Distance: 0.6mi
Campbell Adult And Community Education
Public n/a Adult Education
Students: NA Distance: 0.7mi
Pioneer Family Academy
Private K-12 Religious, Nonprofit
Students: 136 Distance: 0.9mi
- Bed
- 4
- Bath
- 2
- Double Sinks, Shower and Tub, Updated Bath
- Parking
- 2
- Attached Garage
- SQ FT
- 1,533
- SQ FT Source
- Unavailable
- Lot SQ FT
- 6,200.0
- Lot Acres
- 0.142332 Acres
- Kitchen
- Dishwasher, Garbage Disposal, Oven - Built-In, Exhaust Fan, Cooktop - Electric, Refrigerator
- Cooling
- Central AC
- Dining Room
- Breakfast Bar, Formal Dining Room
- Disclosures
- Natural Hazard Disclosure
- Family Room
- Other
- Flooring
- Laminate, Tile, Hardwood
- Foundation
- Concrete Perimeter and Slab, Crawl Space, Quake Bracing
- Fire Place
- Wood Burning
- Heating
- Central Forced Air
- Laundry
- In Garage, Washer / Dryer
- Architectural Style
- Ranch
- Fee
- Unavailable
MLS and other Information regarding properties for sale as shown in Theo have been obtained from various sources such as sellers, public records, agents and other third parties. This information may relate to the condition of the property, permitted or unpermitted uses, zoning, square footage, lot size/acreage or other matters affecting value or desirability. Unless otherwise indicated in writing, neither brokers, agents nor Theo have verified, or will verify, such information. If any such information is important to buyer in determining whether to buy, the price to pay or intended use of the property, buyer is urged to conduct their own investigation with qualified professionals, satisfy themselves with respect to that information, and to rely solely on the results of that investigation.
School data provided by GreatSchools. School service boundaries are intended to be used as reference only. To verify enrollment eligibility for a property, contact the school directly.
