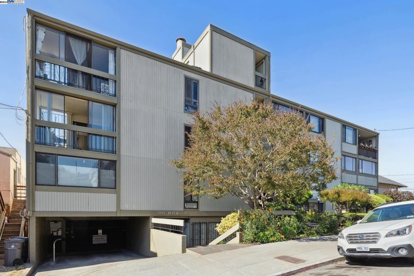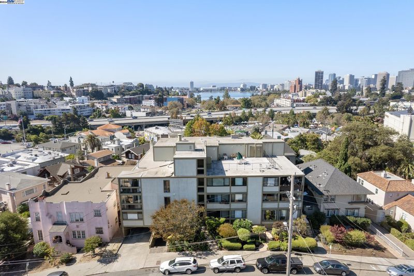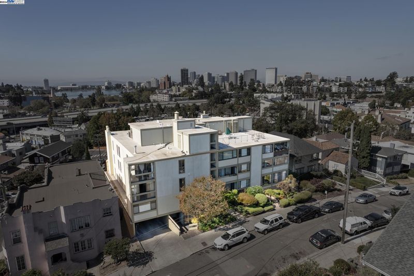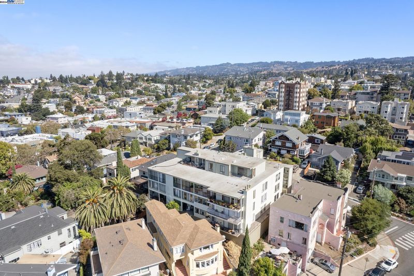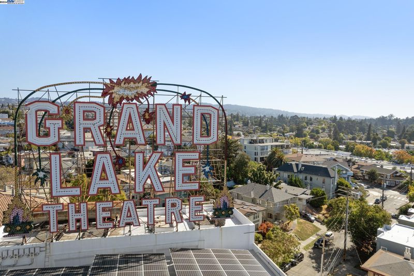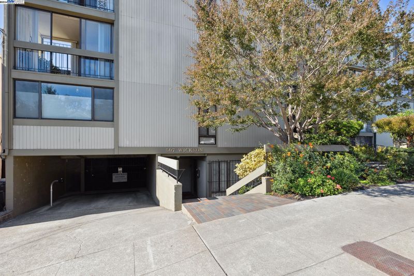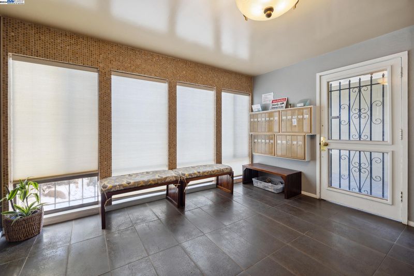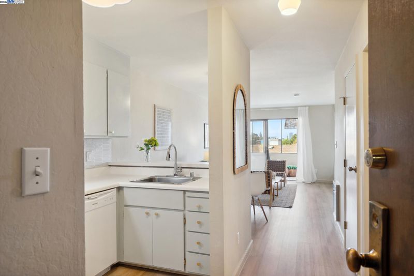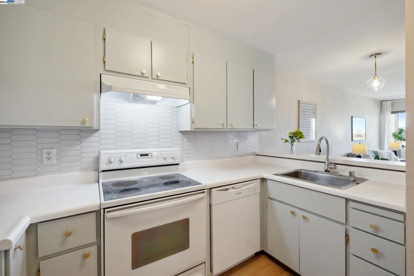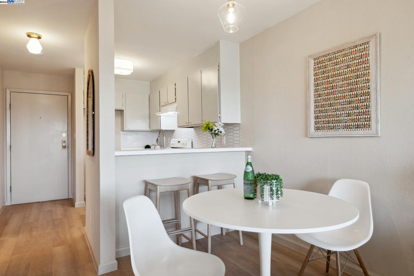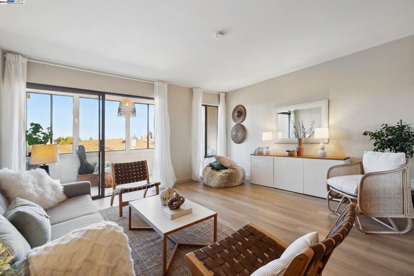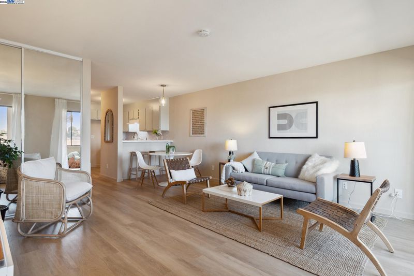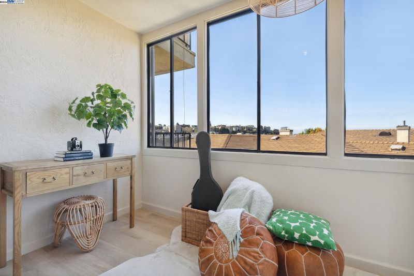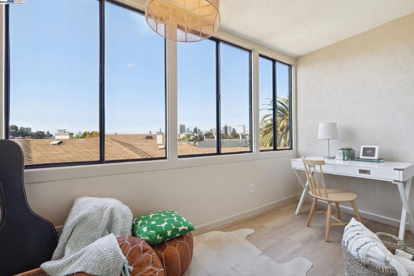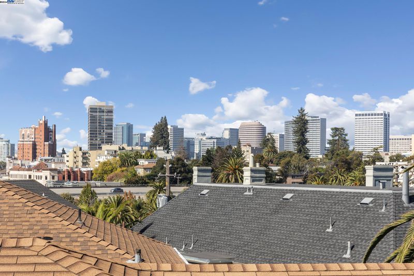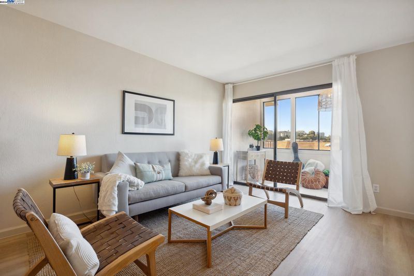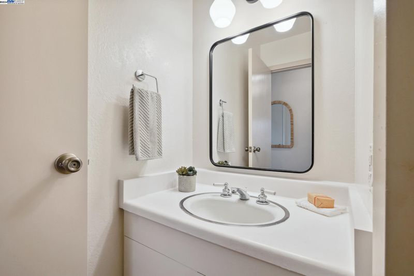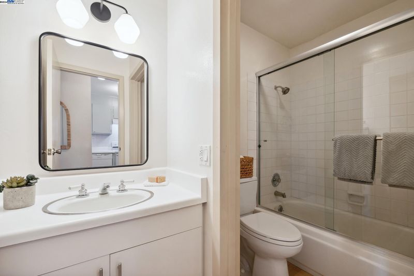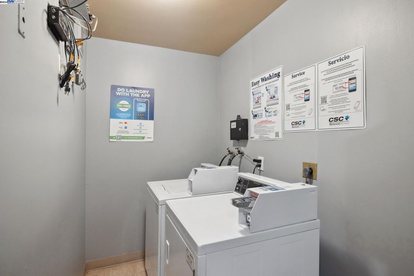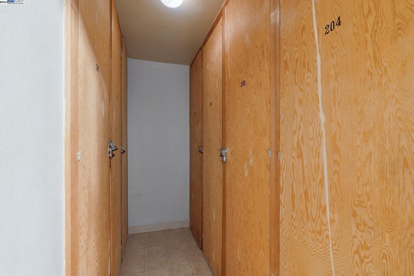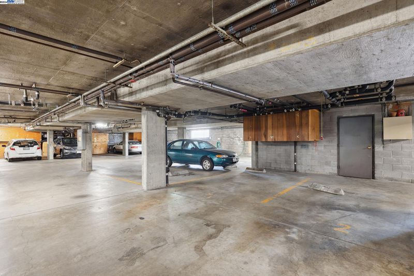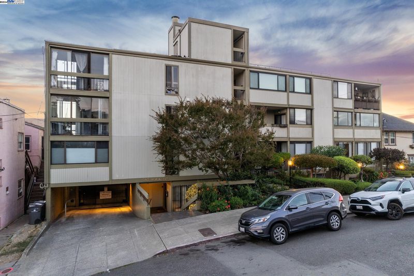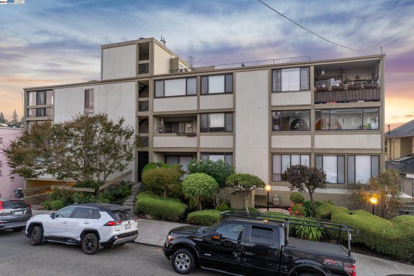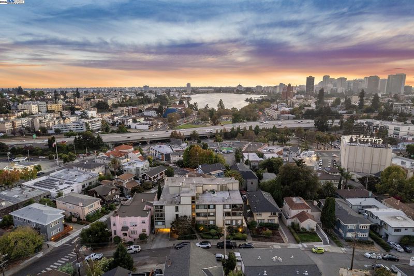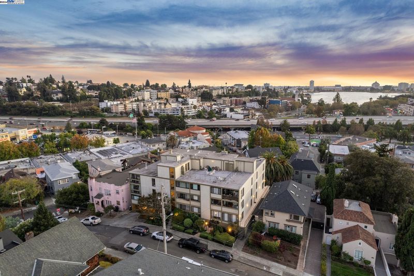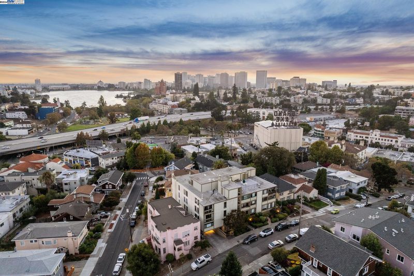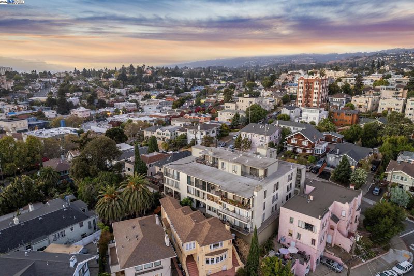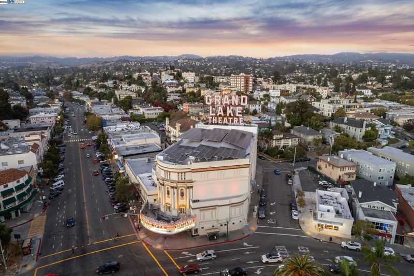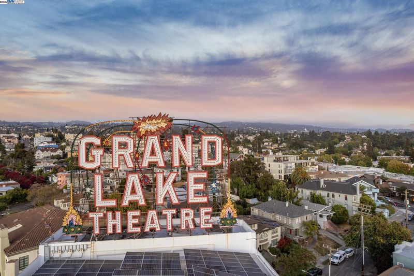
$255,000
450
SQ FT
$567
SQ/FT
507 Wickson Ave
@ Walker Ave. - Lakeshore/Grand, Oakland
- 1 Bed
- 1 Bath
- 1 Park
- 450 sqft
- Oakland
-

-
Sun Sep 29, 2:00 pm - 4:00 pm
Open House
Tucked in the heart of Oakland’s Grand Lake/ Lakeshore district, this bright and happy condo offers thoughtful living space and abundant natural light. Recently updated with vinyl plank flooring, fresh paint and a newly installed dishwasher, this studio has an extra space- an enclosed balcony with beautiful rooftop views of Oakland. It also has a spacious walk-in closet, an additional closet with mirrored doors, as well as its own storage closet down the hall for all your storage needs. You’ll also enjoy the convenience of an assigned parking space in a secure garage, and laundry facilities just down the hall. The building itself is a sought-after gem in the neighborhood with a welcoming lobby, scenic rooftop patio, and the peace of mind of a gated community. But what sets this condo apart is its unbeatable location! With Walkscore.com giving it a 99, calling it a “Walker’s Paradise” you'll be close to some of Oakland's best spots—Lake Merritt, the Grand Lake Farmers Market, unique shops, and local favorites like Ordinaire Wine Shop & Bar. Plus, the historic Grand Lake Theater is just around the corner! Easy access to I-580 means you're connected to everything the Bay has to offer. This studio truly has it all—comfort, convenience, and a prime location.
- Current Status
- New
- Original Price
- $255,000
- List Price
- $255,000
- On Market Date
- Sep 19, 2024
- Property Type
- Condominium
- D/N/S
- Lakeshore/Grand
- Zip Code
- 94610
- MLS ID
- 41073668
- APN
- 11837101
- Year Built
- 1975
- Stories in Building
- 1
- Possession
- COE
- Data Source
- MAXEBRDI
- Origin MLS System
- BAY EAST
American Indian Public High School
Charter 9-12 Secondary
Students: 411 Distance: 0.3mi
Bayhill High School
Private 9-12 Coed
Students: NA Distance: 0.3mi
Williams Academy
Private 9-12
Students: NA Distance: 0.4mi
Grand Lake Montessori
Private K-1 Montessori, Elementary, Coed
Students: 175 Distance: 0.4mi
Cleveland Elementary School
Public K-5 Elementary
Students: 404 Distance: 0.5mi
Oakland High School
Public 9-12 Secondary
Students: 1642 Distance: 0.7mi
- Bed
- 1
- Bath
- 1
- Parking
- 1
- Garage
- SQ FT
- 450
- SQ FT Source
- Public Records
- Lot SQ FT
- 10,000.0
- Lot Acres
- 0.23 Acres
- Pool Info
- None
- Kitchen
- Dishwasher, Electric Range, Disposal, Electric Range/Cooktop, Garbage Disposal
- Cooling
- None
- Disclosures
- Nat Hazard Disclosure, Rent Control
- Entry Level
- 2
- Exterior Details
- Other
- Flooring
- See Remarks
- Foundation
- Fire Place
- None
- Heating
- Electric
- Laundry
- Community Facility
- Main Level
- Other
- Possession
- COE
- Architectural Style
- Other
- Construction Status
- Existing
- Additional Miscellaneous Features
- Other
- Location
- Regular
- Roof
- Unknown
- Water and Sewer
- Public
- Fee
- $215
MLS and other Information regarding properties for sale as shown in Theo have been obtained from various sources such as sellers, public records, agents and other third parties. This information may relate to the condition of the property, permitted or unpermitted uses, zoning, square footage, lot size/acreage or other matters affecting value or desirability. Unless otherwise indicated in writing, neither brokers, agents nor Theo have verified, or will verify, such information. If any such information is important to buyer in determining whether to buy, the price to pay or intended use of the property, buyer is urged to conduct their own investigation with qualified professionals, satisfy themselves with respect to that information, and to rely solely on the results of that investigation.
School data provided by GreatSchools. School service boundaries are intended to be used as reference only. To verify enrollment eligibility for a property, contact the school directly.
