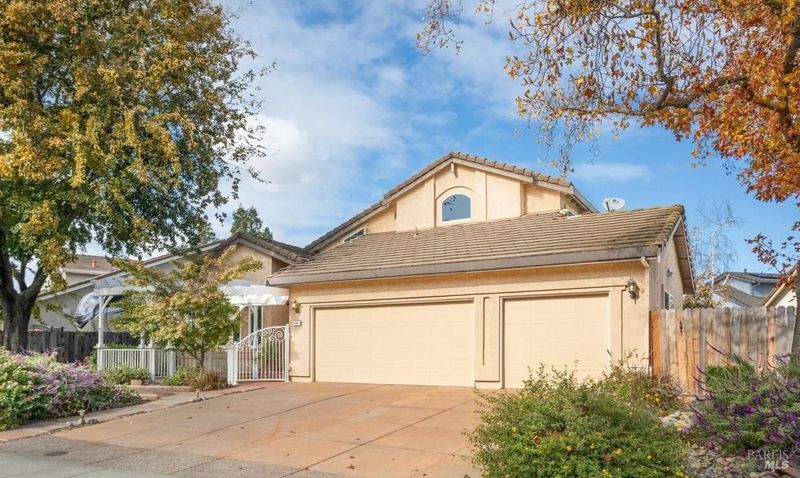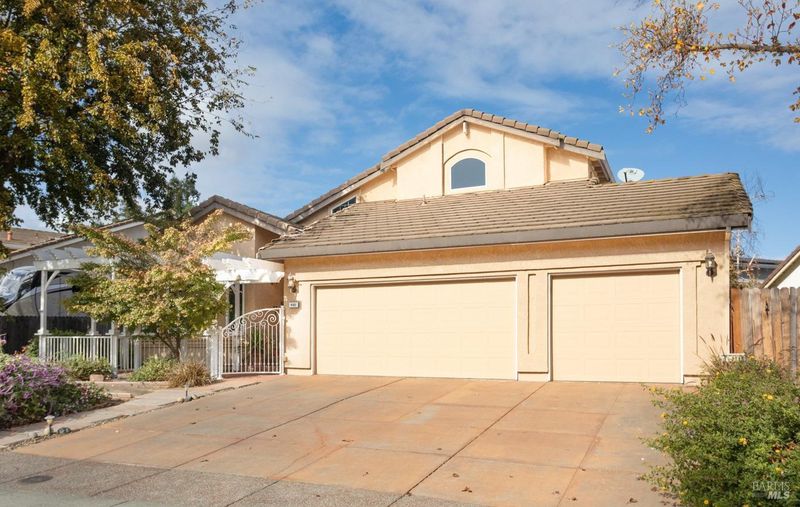
$699,800
2,393
SQ FT
$292
SQ/FT
440 Fountain Way
@ Regency Pkwy - Dixon
- 4 Bed
- 3 Bath
- 6 Park
- 2,393 sqft
- Dixon
-

This Well Maintained Custom Home features 4 Bedrooms, 3 Full bathrooms, and a 3 car garage, Located on a desirable street! - New interior paint throughout the large open living areas, large windows and Vaulted ceilings for natural light. The Spacious Primary bedroom Features a walk in closet, Vaulted ceilings, large tub, walk in shower, and 2 sinks. - With a Full bathroom and bedroom downstairs, and space for potential RV parking on the side of the house, this turn-key home is sure to check all of the boxes!
- Days on Market
- 0 days
- Current Status
- Active
- Original Price
- $699,800
- List Price
- $699,800
- On Market Date
- Nov 22, 2024
- Property Type
- Single Family Residence
- Area
- Dixon
- Zip Code
- 95620
- MLS ID
- 324090596
- APN
- 0113-393-060
- Year Built
- 1992
- Stories in Building
- Unavailable
- Possession
- Close Of Escrow
- Data Source
- BAREIS
- Origin MLS System
Gretchen Higgins Elementary School
Public K-6 Elementary, Yr Round
Students: 347 Distance: 0.2mi
Dixon Montessori Charter
Charter K-8
Students: 414 Distance: 0.8mi
Dixon Community Day School
Public 7-12 Yr Round
Students: 12 Distance: 0.9mi
Maine Prairie High (Continuation) School
Public 10-12 Continuation, Yr Round
Students: 83 Distance: 0.9mi
Anderson (Linford L.) Elementary School
Public K-6 Elementary
Students: 485 Distance: 0.9mi
C. A. Jacobs Intermediate School
Public 7-8 Middle, Yr Round
Students: 731 Distance: 1.0mi
- Bed
- 4
- Bath
- 3
- Double Sinks, Shower Stall(s), Soaking Tub
- Parking
- 6
- Attached, Garage Door Opener, Garage Facing Front, Interior Access, RV Possible, Side-by-Side
- SQ FT
- 2,393
- SQ FT Source
- Assessor Auto-Fill
- Lot SQ FT
- 7,275.0
- Lot Acres
- 0.167 Acres
- Kitchen
- Island, Tile Counter
- Cooling
- Ceiling Fan(s), Central
- Dining Room
- Dining/Living Combo
- Family Room
- Great Room
- Living Room
- Cathedral/Vaulted
- Flooring
- Carpet, Linoleum, Tile, Vinyl
- Foundation
- Raised
- Fire Place
- Family Room, Gas Log, Gas Piped, Insert
- Heating
- Central, Fireplace(s), Gas
- Laundry
- Cabinets, Dryer Included, Electric, Inside Room, Upper Floor, Washer Included
- Upper Level
- Bedroom(s), Full Bath(s), Primary Bedroom
- Main Level
- Bedroom(s), Family Room, Full Bath(s), Garage, Kitchen, Living Room, Street Entrance
- Possession
- Close Of Escrow
- Fee
- $0
MLS and other Information regarding properties for sale as shown in Theo have been obtained from various sources such as sellers, public records, agents and other third parties. This information may relate to the condition of the property, permitted or unpermitted uses, zoning, square footage, lot size/acreage or other matters affecting value or desirability. Unless otherwise indicated in writing, neither brokers, agents nor Theo have verified, or will verify, such information. If any such information is important to buyer in determining whether to buy, the price to pay or intended use of the property, buyer is urged to conduct their own investigation with qualified professionals, satisfy themselves with respect to that information, and to rely solely on the results of that investigation.
School data provided by GreatSchools. School service boundaries are intended to be used as reference only. To verify enrollment eligibility for a property, contact the school directly.

















































