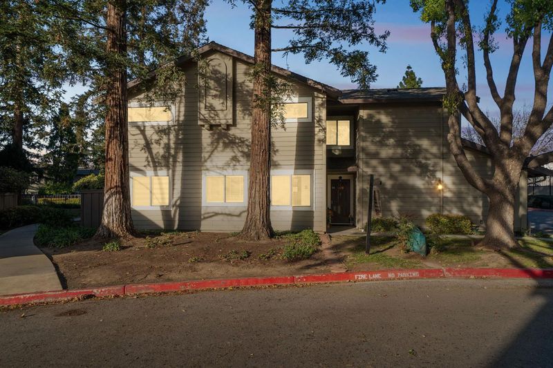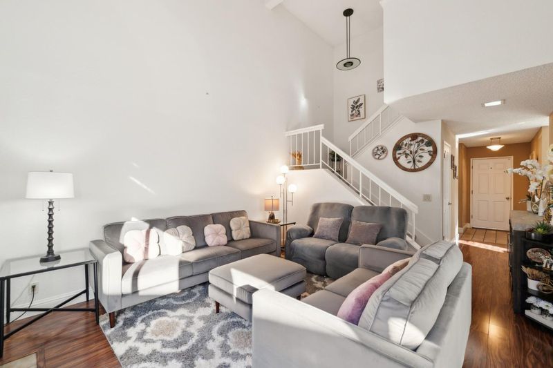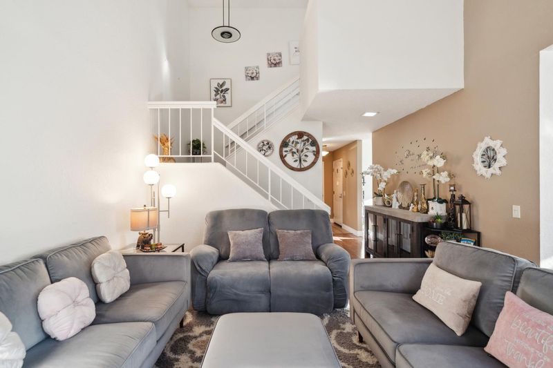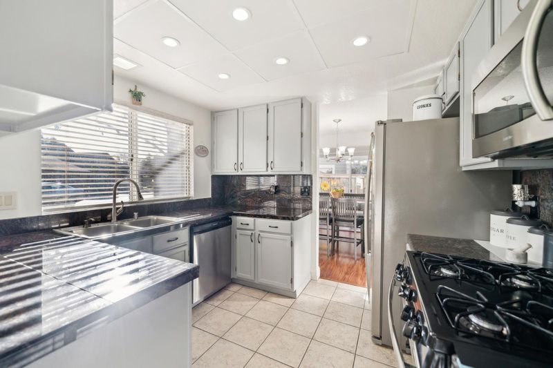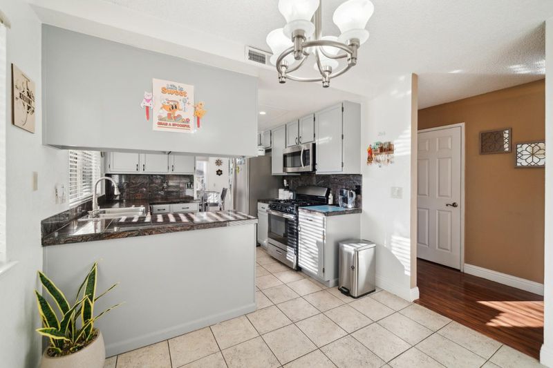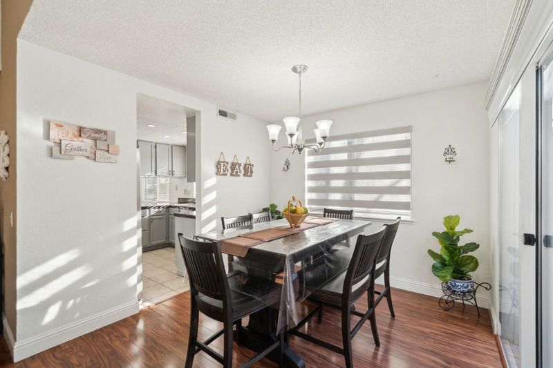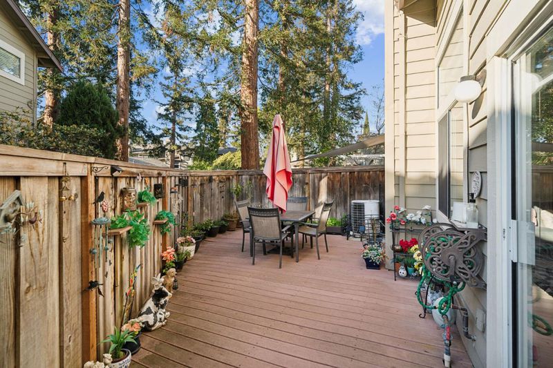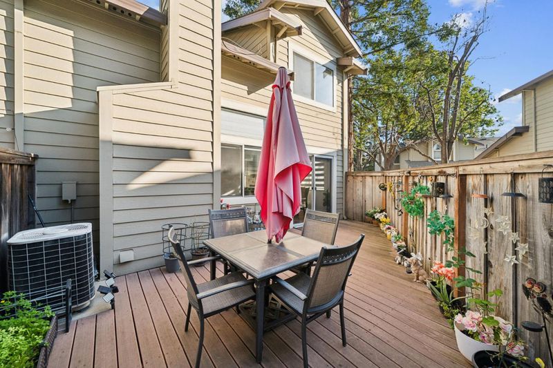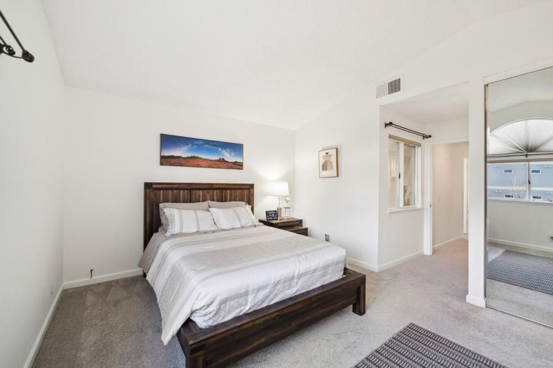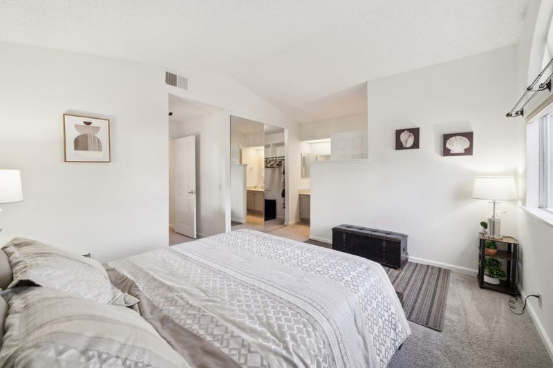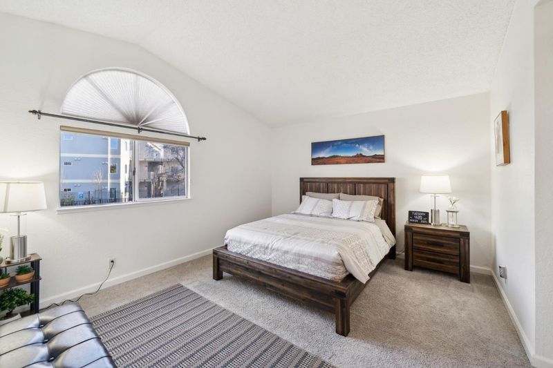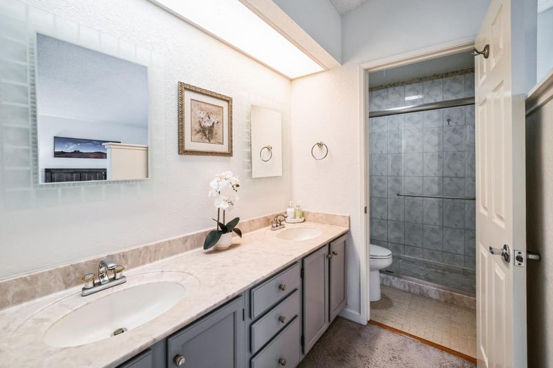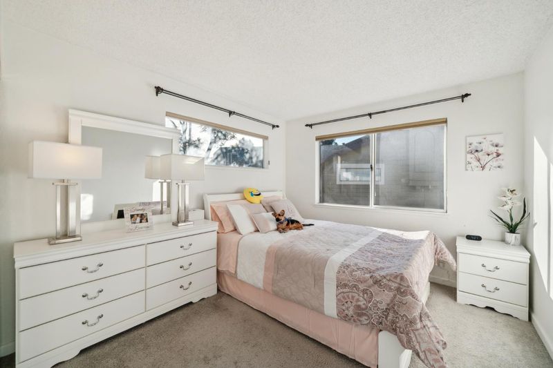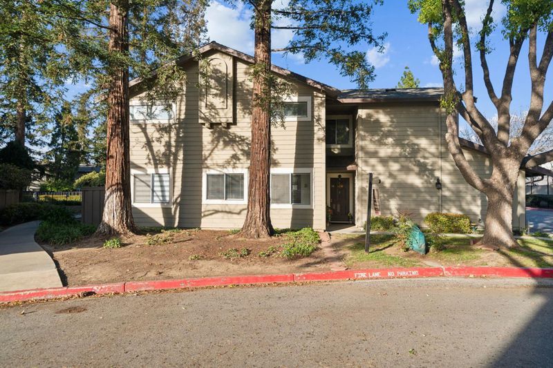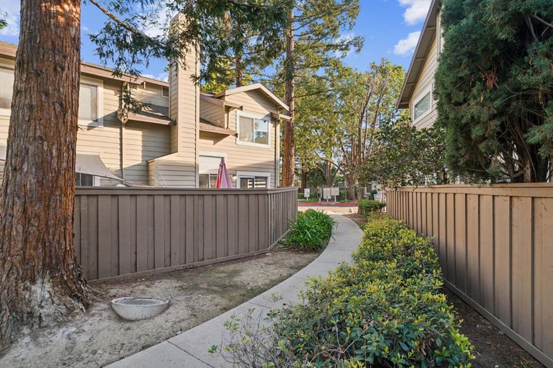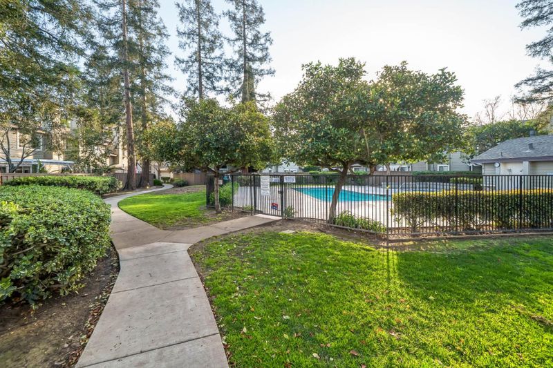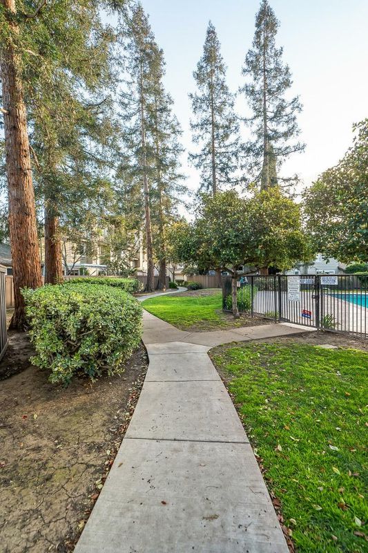
$975,000
1,452
SQ FT
$671
SQ/FT
25 Deer Run Circle
@ Branham Lane - 12 - Blossom Valley, San Jose
- 3 Bed
- 3 (2/1) Bath
- 2 Park
- 1,452 sqft
- SAN JOSE
-

-
Sat Apr 19, 1:30 pm - 4:00 pm
-
Sun Apr 20, 1:30 pm - 4:00 pm
Gorgeous 3 Bedroom, 2.5 Bath Townhouse in South San Jose. Quiet corner lot location with lots of natural light. Gourmet kitchen with granite countertops, gas stove/range, built in microwave, and lots of cabinet space. Informal dining area and formal dining room. Laminate flooring in the living room, wood burning fireplace, recessed lighting, and ultra high ceilings. Spacious backyard area with a built in composite deck and lots of room for planters, patio furniture, and BBQ equipment. Master bedroom suite showcases a spacious walk-in-closet, dual sinks, and a roomy walk-in shower. Indoor washer/dryer area with built in laundry storage space. Updated lighting fixtures throughout and central A/C. Clean side-by-side 2 car garage. Close distance to VTA, Hwys 280/680/87/85, Cottle Park, Tennis Courts, Edenvale Gardens, Walking Trails, numerous restaurants/shopping centers, and a short drive to major high-tech companies. Pet friendly community with resort style pool area, mature trees, well maintained greenbelts, and very low HOA fee at $374/month.
- Days on Market
- 9 days
- Current Status
- Active
- Original Price
- $975,000
- List Price
- $975,000
- On Market Date
- Apr 8, 2025
- Property Type
- Townhouse
- Area
- 12 - Blossom Valley
- Zip Code
- 95136
- MLS ID
- ML82001560
- APN
- 685-06-044
- Year Built
- 1988
- Stories in Building
- 2
- Possession
- Unavailable
- Data Source
- MLSL
- Origin MLS System
- MLSListings, Inc.
Hayes Elementary School
Public K-6 Elementary
Students: 592 Distance: 0.4mi
Valley Christian High School
Private 9-12 Religious, Coed
Students: 1625 Distance: 0.6mi
Valley Christian Junior High School
Private 6-8 Religious, Nonprofit
Students: 710 Distance: 0.6mi
Davis (Caroline) Intermediate School
Public 7-8 Middle
Students: 596 Distance: 0.7mi
The Academy
Public 5-8 Opportunity Community
Students: 6 Distance: 0.7mi
Christopher Elementary School
Public K-8 Elementary
Students: 375 Distance: 0.9mi
- Bed
- 3
- Bath
- 3 (2/1)
- Parking
- 2
- Attached Garage
- SQ FT
- 1,452
- SQ FT Source
- Unavailable
- Lot SQ FT
- 1,273.0
- Lot Acres
- 0.029224 Acres
- Pool Info
- Community Facility
- Kitchen
- Countertop - Granite, Dishwasher, Garbage Disposal, Microwave, Oven - Gas, Oven Range - Gas, Refrigerator
- Cooling
- Central AC
- Dining Room
- Dining Area
- Disclosures
- NHDS Report
- Family Room
- Kitchen / Family Room Combo
- Flooring
- Carpet, Laminate, Tile
- Foundation
- Concrete Slab
- Fire Place
- Living Room
- Heating
- Central Forced Air
- Laundry
- Washer / Dryer
- * Fee
- $374
- Name
- Deer Run II HOA
- *Fee includes
- Common Area Electricity, Exterior Painting, Maintenance - Common Area, and Pool, Spa, or Tennis
MLS and other Information regarding properties for sale as shown in Theo have been obtained from various sources such as sellers, public records, agents and other third parties. This information may relate to the condition of the property, permitted or unpermitted uses, zoning, square footage, lot size/acreage or other matters affecting value or desirability. Unless otherwise indicated in writing, neither brokers, agents nor Theo have verified, or will verify, such information. If any such information is important to buyer in determining whether to buy, the price to pay or intended use of the property, buyer is urged to conduct their own investigation with qualified professionals, satisfy themselves with respect to that information, and to rely solely on the results of that investigation.
School data provided by GreatSchools. School service boundaries are intended to be used as reference only. To verify enrollment eligibility for a property, contact the school directly.
