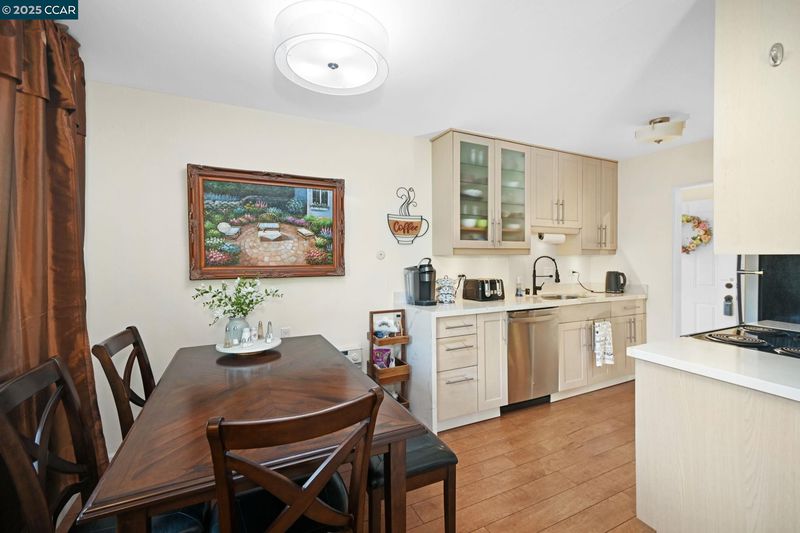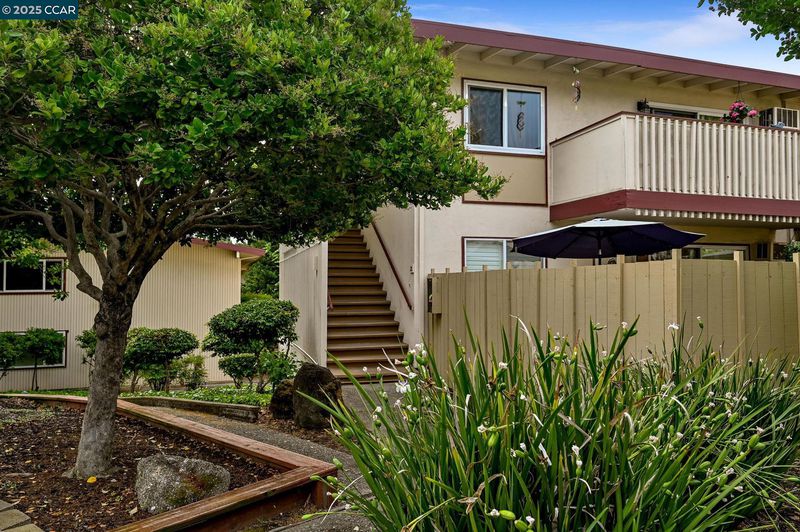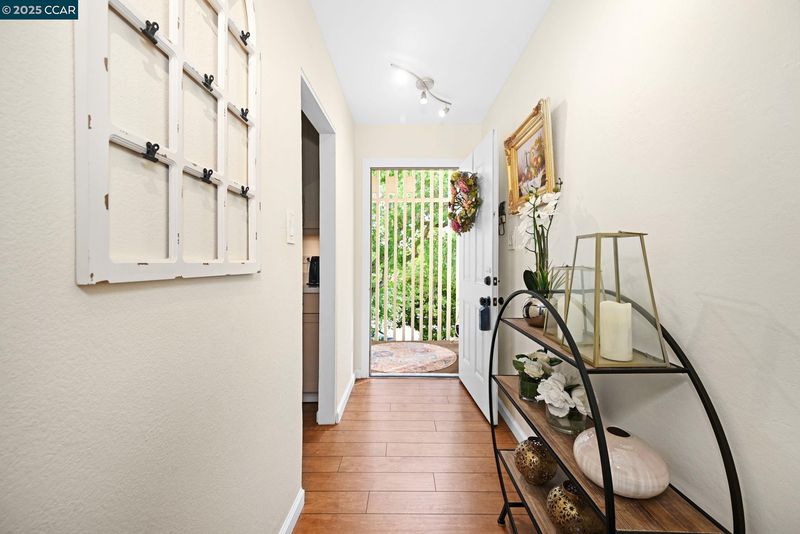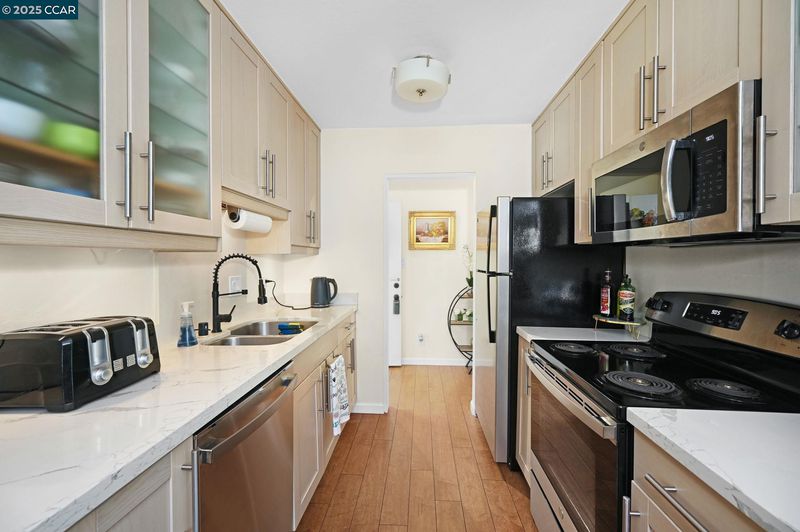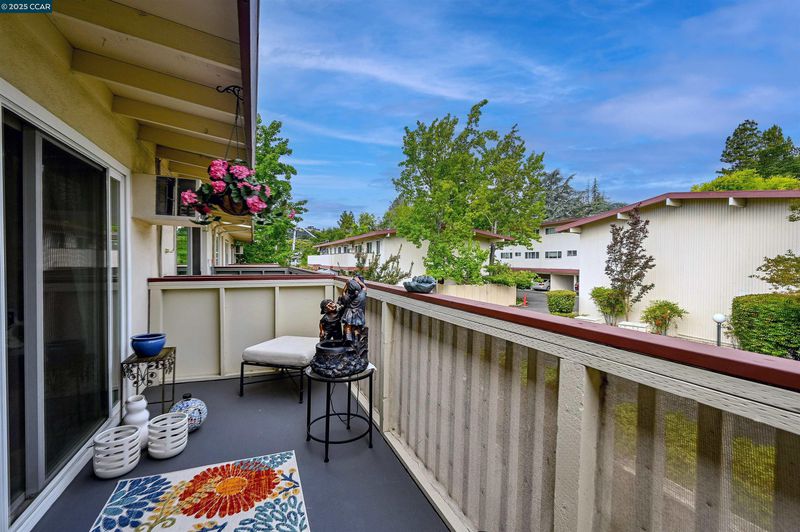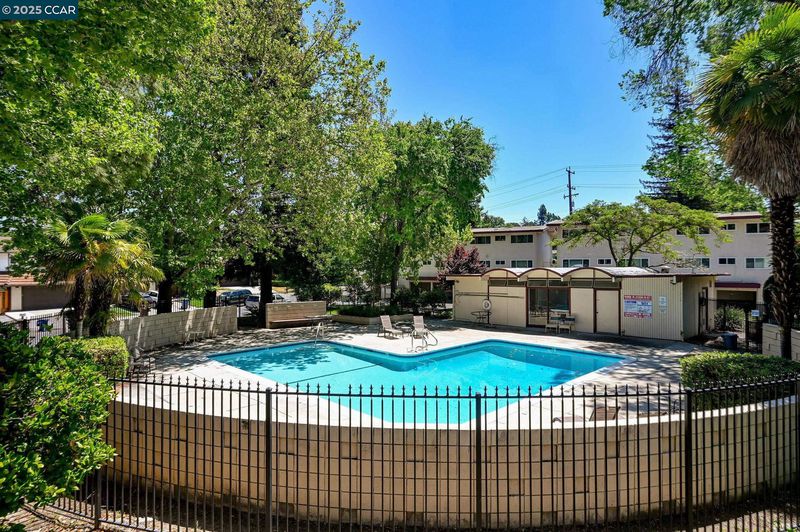 Price Reduced
Price Reduced
$448,000
855
SQ FT
$524
SQ/FT
2180 Geary Rd, #20
@ Barnett Terrace - Not Listed, Pleasant Hill
- 2 Bed
- 1 Bath
- 1 Park
- 855 sqft
- Pleasant Hill
-

This charmer offers an Assumable Loan- something as rare as it is amazing. 4.375%!! Call for details & let's make this your next place to call home. Desirable Updated Condo in Prime Pleasant Hill Location on the Lafayette/Walnut Creek border! Welcome to this beautifully updated upper end-unit offering one of the best locations in the complex! This light-filled corner unit shares only one wall & features a spacious layout with newer dual-pane windows, newer flooring, modern light fixtures, & a newer sliding glass door leading to a private balcony. The kitchen has been thoughtfully renovated with glass door cabinets, stainless appliances, a sleek waterfall-edge quartz countertop, spice rack, rolling shelves & roll-out trays for pots & pans—perfect for efficient & stylish storage. Community amenities include a pool with adjacent clubhouse, two laundry facilities, & assigned covered parking with storage. Across the street from Palos Verdes Mall with Starbucks, Lunardi’s, Mona’s Burgers, & more. Surrounded by nature with great proximity to trails & parks—& Mt. Diablo views from the bedrooms. Easy access to Hwy 24/680, Pleasant Hill BART & Lafayette BART.
- Current Status
- Price change
- Original Price
- $454,000
- List Price
- $448,000
- On Market Date
- Jul 17, 2025
- Property Type
- Condominium
- D/N/S
- Not Listed
- Zip Code
- 94523
- MLS ID
- 41105082
- APN
- 1703700201
- Year Built
- 1962
- Stories in Building
- 1
- Possession
- Close Of Escrow, Negotiable
- Data Source
- MAXEBRDI
- Origin MLS System
- CONTRA COSTA
Contra Costa Christian Schools
Private PK-12 Combined Elementary And Secondary, Religious, Coed
Students: 300 Distance: 0.5mi
Pleasant Hill Elementary School
Public K-5 Elementary
Students: 618 Distance: 0.5mi
Stars School
Private n/a Special Education, Combined Elementary And Secondary, Coed
Students: NA Distance: 0.7mi
Contra Costa County Rop School
Public 9-12
Students: NA Distance: 1.0mi
St. Thomas
Private 3-12
Students: 6 Distance: 1.0mi
Spectrum Center-Pleasant Hill Satellite Camp
Private 6-8 Coed
Students: NA Distance: 1.1mi
- Bed
- 2
- Bath
- 1
- Parking
- 1
- Carport, Off Street, Guest
- SQ FT
- 855
- SQ FT Source
- Public Records
- Pool Info
- In Ground, Community
- Kitchen
- Dishwasher, Electric Range, Microwave, Range, Refrigerator, Counter - Solid Surface, Electric Range/Cooktop, Disposal, Pantry, Range/Oven Built-in, Updated Kitchen
- Cooling
- Ceiling Fan(s), Wall/Window Unit(s)
- Disclosures
- Owner is Lic Real Est Agt, HOA Rental Restrictions, Shopping Cntr Nearby, Restaurant Nearby, Disclosure Package Avail
- Entry Level
- 2
- Exterior Details
- Unit Faces Common Area
- Flooring
- Laminate, Vinyl, Carpet
- Foundation
- Fire Place
- None
- Heating
- Electric, Individual Rm Controls, Other
- Laundry
- Common Area, Coin Operated
- Main Level
- 2 Bedrooms, 1 Bath, Main Entry
- Possession
- Close Of Escrow, Negotiable
- Architectural Style
- Traditional
- Non-Master Bathroom Includes
- Shower Over Tub, Updated Baths
- Construction Status
- Existing
- Additional Miscellaneous Features
- Unit Faces Common Area
- Location
- Corner Lot
- Roof
- Rolled/Hot Mop
- Water and Sewer
- Private
- Fee
- $463
MLS and other Information regarding properties for sale as shown in Theo have been obtained from various sources such as sellers, public records, agents and other third parties. This information may relate to the condition of the property, permitted or unpermitted uses, zoning, square footage, lot size/acreage or other matters affecting value or desirability. Unless otherwise indicated in writing, neither brokers, agents nor Theo have verified, or will verify, such information. If any such information is important to buyer in determining whether to buy, the price to pay or intended use of the property, buyer is urged to conduct their own investigation with qualified professionals, satisfy themselves with respect to that information, and to rely solely on the results of that investigation.
School data provided by GreatSchools. School service boundaries are intended to be used as reference only. To verify enrollment eligibility for a property, contact the school directly.
