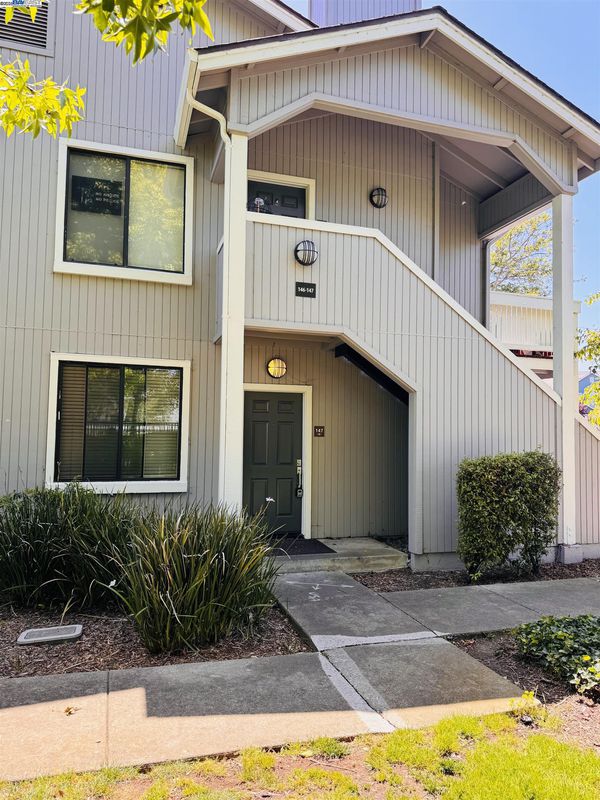
$333,000
732
SQ FT
$455
SQ/FT
147 Schooner Ct
@ Esplanade Dr - Marina Bay, Richmond
- 1 Bed
- 1 Bath
- 0 Park
- 732 sqft
- Richmond
-

Welcome to 147 Schooner Ct — a charming 732 sq ft condo with fantastic potential, located just steps from tranquil waterfront views. This 1-bedroom, 1-bath unit offers a bright and open floor plan, ready for your personal touch. Enjoy the convenience of nearby parks, scenic hikes, and natural beauty all around. Inside, you’ll find laminate flooring, new carpet, recessed lighting, and built-in storage. The kitchen comes equipped with a dishwasher, range hood, refrigerator, gas oven, and stove — ready for your updates and creativity. The living area opens to a private balcony — perfect for morning coffee or relaxing afternoons. Additional features include in-unit laundry. The gated community offers resort-style amenities, including a pool, spa, gym, and secure parking for residents and guests. With a little TLC, this condo could truly shine. Don’t miss the opportunity to make it your own!
- Current Status
- Active
- Original Price
- $333,000
- List Price
- $333,000
- On Market Date
- Jun 18, 2025
- Property Type
- Condominium
- D/N/S
- Marina Bay
- Zip Code
- 94804
- MLS ID
- 41101884
- APN
- 5607300026
- Year Built
- 1986
- Stories in Building
- 1
- Possession
- Close Of Escrow
- Data Source
- MAXEBRDI
- Origin MLS System
- BAY EAST
John Henry High
Charter 9-12
Students: 320 Distance: 0.3mi
Richmond Charter Elementary-Benito Juarez
Charter K-5
Students: 421 Distance: 0.4mi
Richmond Charter Academy
Charter 6-8 Coed
Students: 269 Distance: 0.4mi
Coronado Elementary School
Public K-6 Elementary
Students: 435 Distance: 0.8mi
Nystrom Elementary School
Public K-6 Elementary
Students: 520 Distance: 1.0mi
Richmond College Preparatory School
Charter K-8 Elementary, Yr Round
Students: 542 Distance: 1.0mi
- Bed
- 1
- Bath
- 1
- Parking
- 0
- Carport
- SQ FT
- 732
- SQ FT Source
- Not Verified
- Lot SQ FT
- 2,141.0
- Lot Acres
- 0.05 Acres
- Pool Info
- In Ground, Community
- Kitchen
- Dishwasher, Electric Range, Microwave, Oven, Refrigerator, Dryer, Washer, Counter - Solid Surface, Electric Range/Cooktop, Disposal, Oven Built-in
- Cooling
- None
- Disclosures
- Nat Hazard Disclosure, Other - Call/See Agent, HOA Rental Restrictions, Restaurant Nearby
- Entry Level
- 1
- Exterior Details
- Unit Faces Common Area, No Yard
- Flooring
- Laminate, Tile, Carpet
- Foundation
- Fire Place
- Wood Burning
- Heating
- Electric
- Laundry
- Dryer, Washer
- Main Level
- 1 Bedroom, 1 Bath, Other, Main Entry
- Possession
- Close Of Escrow
- Architectural Style
- Other
- Construction Status
- Existing
- Additional Miscellaneous Features
- Unit Faces Common Area, No Yard
- Location
- Security Gate
- Roof
- Unknown
- Fee
- $591
MLS and other Information regarding properties for sale as shown in Theo have been obtained from various sources such as sellers, public records, agents and other third parties. This information may relate to the condition of the property, permitted or unpermitted uses, zoning, square footage, lot size/acreage or other matters affecting value or desirability. Unless otherwise indicated in writing, neither brokers, agents nor Theo have verified, or will verify, such information. If any such information is important to buyer in determining whether to buy, the price to pay or intended use of the property, buyer is urged to conduct their own investigation with qualified professionals, satisfy themselves with respect to that information, and to rely solely on the results of that investigation.
School data provided by GreatSchools. School service boundaries are intended to be used as reference only. To verify enrollment eligibility for a property, contact the school directly.



