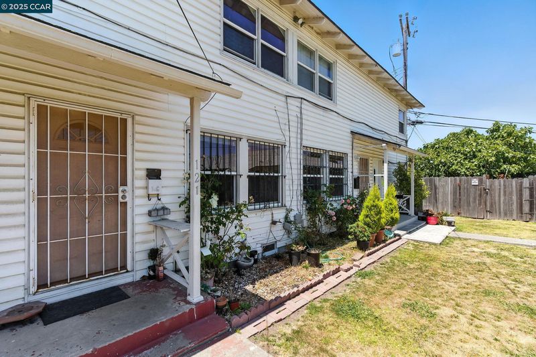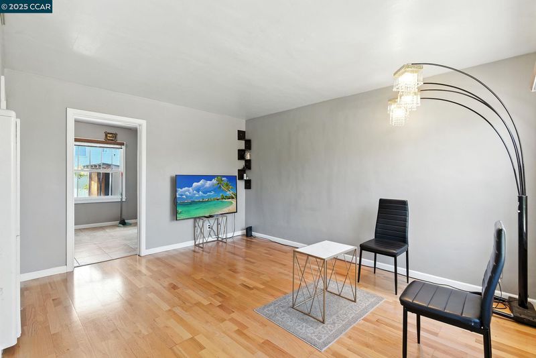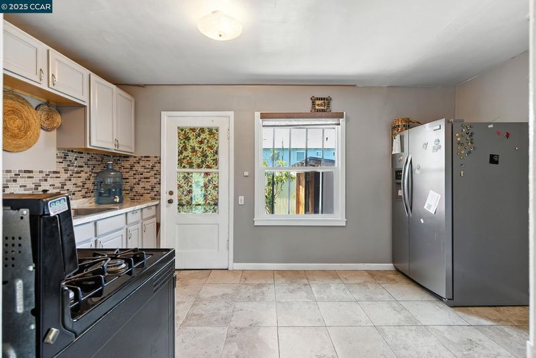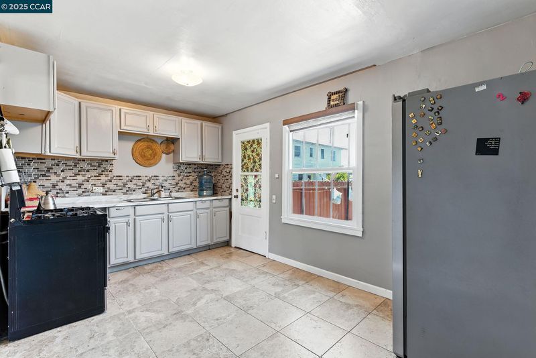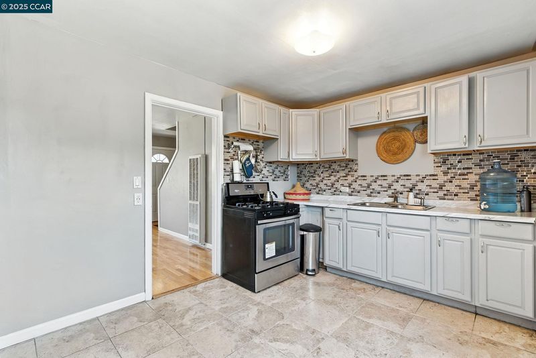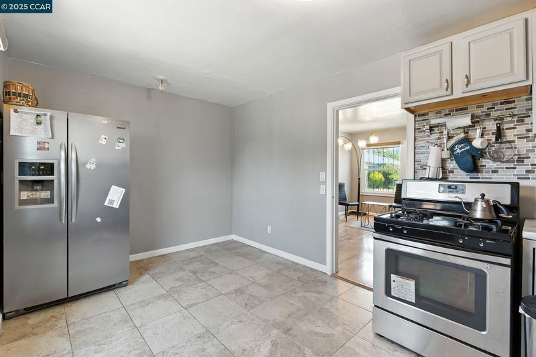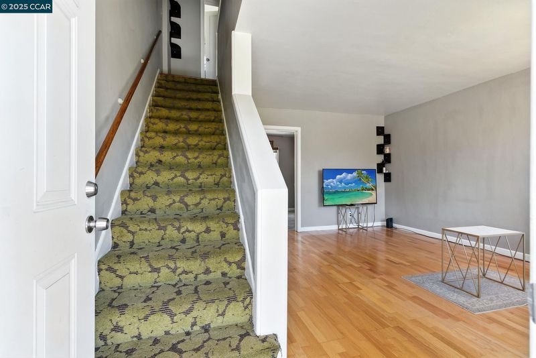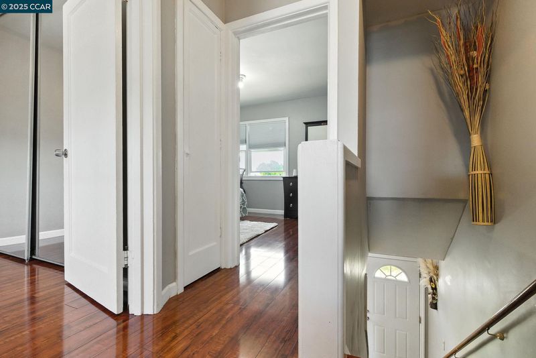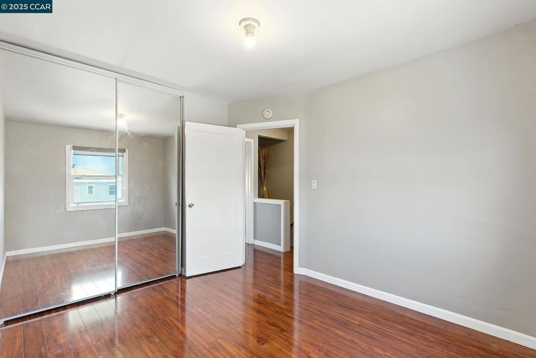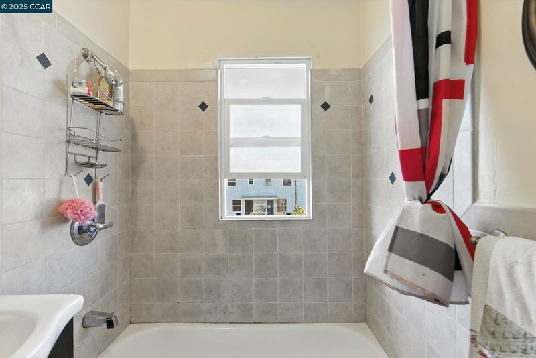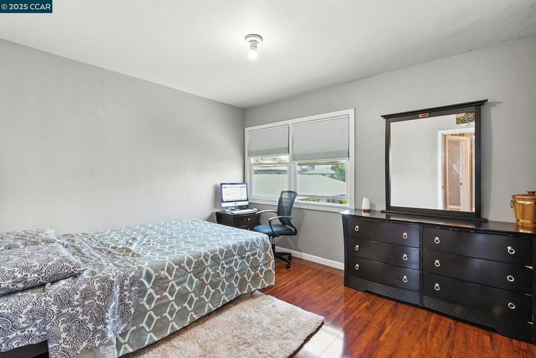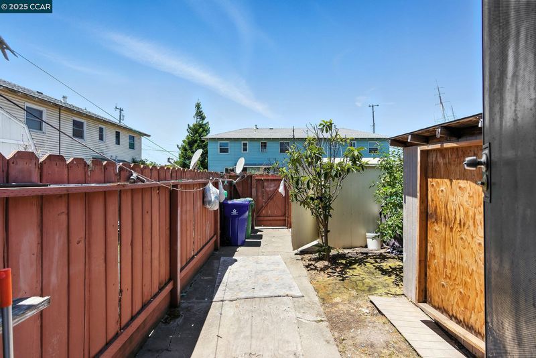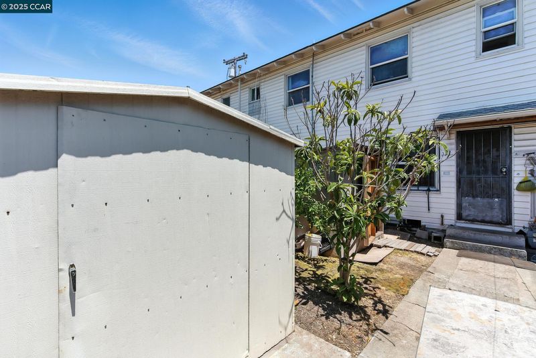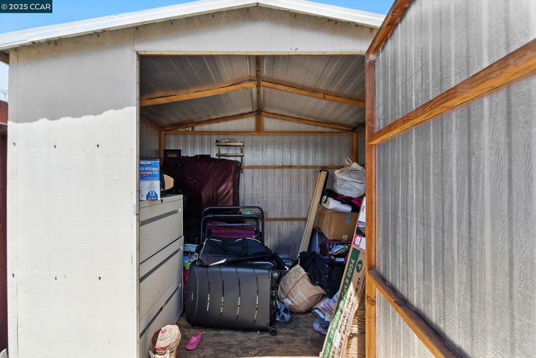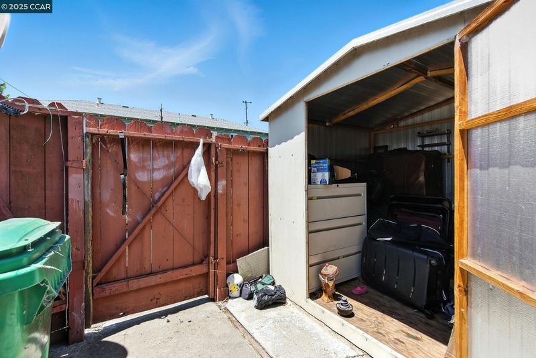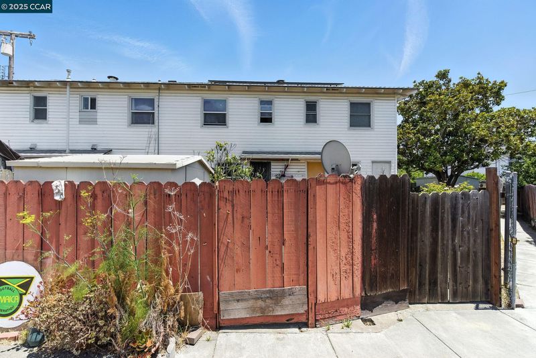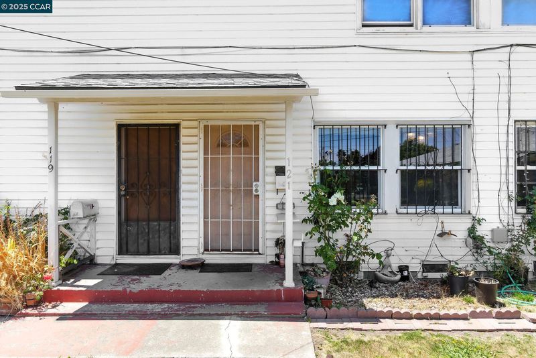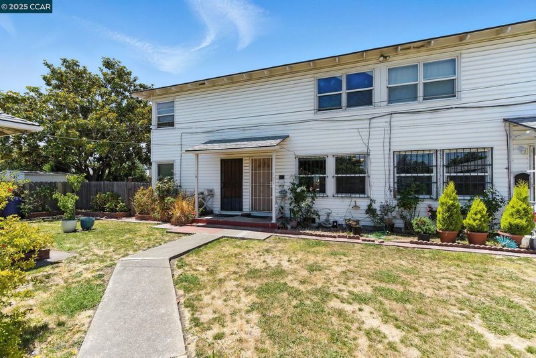
$245,000
781
SQ FT
$314
SQ/FT
121 Collins Street
@ W Chanslor Ave - Atchison Village, Richmond
- 2 Bed
- 1 Bath
- 0 Park
- 781 sqft
- Richmond
-

Located in Richmond’s historic Atchison Village, this two-bedroom, one-bath home offers 781 square feet of well-designed living space with a thoughtful blend of original charm and modern updates. Durable laminate flooring runs throughout the main living area downstairs as well as the upstairs hallway and bedrooms, while the kitchen and bathroom feature tile flooring for added durability. The kitchen includes updated cabinetry, stainless steel appliances, and a cozy eat-in dining area. The full bathroom has been tastefully renovated with permits and offers a clean, modern look. Additional highlights include dual pane windows, fresh interior paint, and a private backyard with a storage shed and dedicated laundry area. There is one assigned parking space for this unit. With classic architectural character and practical upgrades throughout, this home presents a unique opportunity in one of Richmond’s most established and historic neighborhoods.
- Current Status
- New
- Original Price
- $245,000
- List Price
- $245,000
- On Market Date
- Jul 3, 2025
- Property Type
- Condominium
- D/N/S
- Atchison Village
- Zip Code
- 94801
- MLS ID
- 41103614
- APN
- 9010303338
- Year Built
- 1942
- Stories in Building
- 2
- Possession
- Negotiable
- Data Source
- MAXEBRDI
- Origin MLS System
- CONTRA COSTA
Lincoln Elementary School
Public K-6 Elementary
Students: 403 Distance: 0.3mi
Gompers (Samuel) Continuation School
Public 9-12 Continuation
Students: 313 Distance: 0.4mi
Leadership Public Schools: Richmond
Charter 9-12 High
Students: 597 Distance: 0.5mi
Elim Christian School
Private K-12 Combined Elementary And Secondary, Religious, Coed
Students: 18 Distance: 0.6mi
Nystrom Elementary School
Public K-6 Elementary
Students: 520 Distance: 0.6mi
Richmond College Preparatory School
Charter K-8 Elementary, Yr Round
Students: 542 Distance: 0.6mi
- Bed
- 2
- Bath
- 1
- Parking
- 0
- Parking Spaces, Assigned, Space Per Unit - 1, No Garage, On Street
- SQ FT
- 781
- SQ FT Source
- Public Records
- Pool Info
- None
- Kitchen
- Gas Range, Refrigerator, Dryer, Washer, Gas Water Heater, Stone Counters, Eat-in Kitchen, Gas Range/Cooktop
- Cooling
- None
- Disclosures
- Nat Hazard Disclosure, HOA Rental Restrictions, Disclosure Package Avail
- Entry Level
- 1
- Exterior Details
- Unit Faces Common Area, Back Yard
- Flooring
- Laminate, Tile, Carpet
- Foundation
- Fire Place
- None
- Heating
- Wall Furnace
- Laundry
- Dryer, Laundry Closet, Washer
- Main Level
- Laundry Facility, Main Entry
- Possession
- Negotiable
- Basement
- Crawl Space
- Architectural Style
- Other
- Construction Status
- Existing
- Additional Miscellaneous Features
- Unit Faces Common Area, Back Yard
- Location
- Paved
- Roof
- Composition Shingles
- Water and Sewer
- Public
- Fee
- $590
MLS and other Information regarding properties for sale as shown in Theo have been obtained from various sources such as sellers, public records, agents and other third parties. This information may relate to the condition of the property, permitted or unpermitted uses, zoning, square footage, lot size/acreage or other matters affecting value or desirability. Unless otherwise indicated in writing, neither brokers, agents nor Theo have verified, or will verify, such information. If any such information is important to buyer in determining whether to buy, the price to pay or intended use of the property, buyer is urged to conduct their own investigation with qualified professionals, satisfy themselves with respect to that information, and to rely solely on the results of that investigation.
School data provided by GreatSchools. School service boundaries are intended to be used as reference only. To verify enrollment eligibility for a property, contact the school directly.
