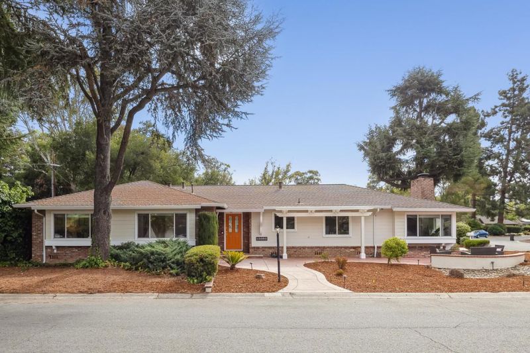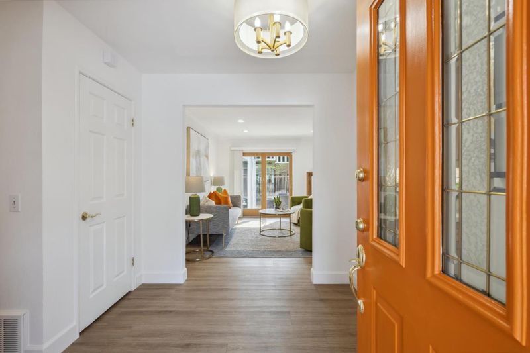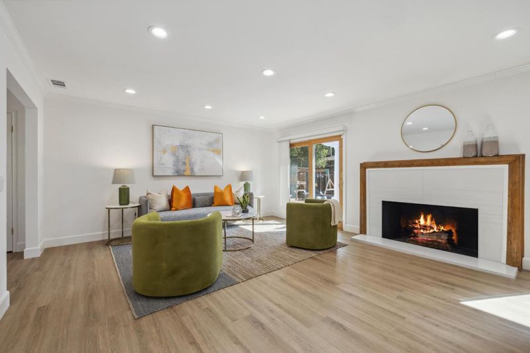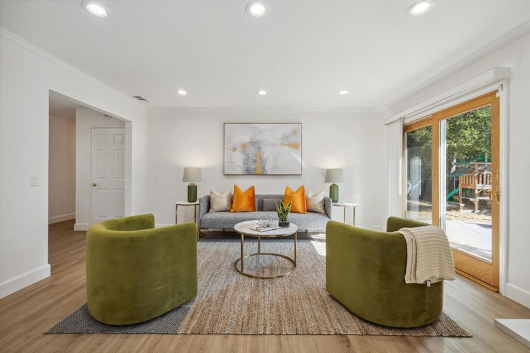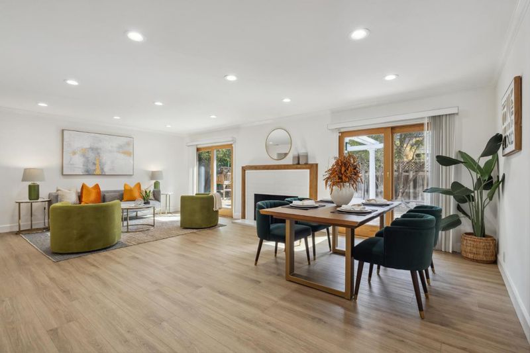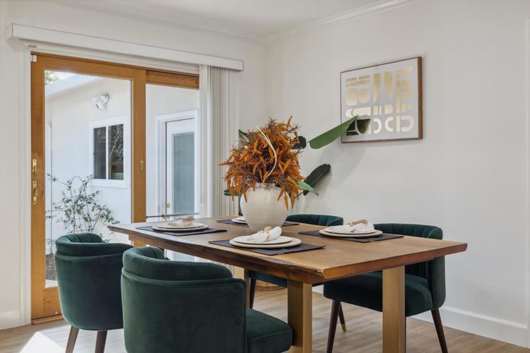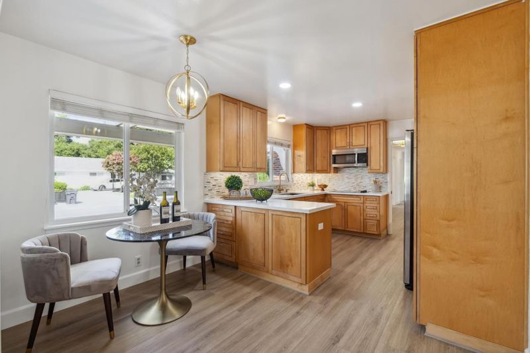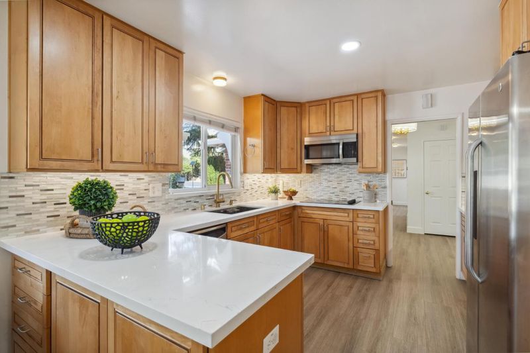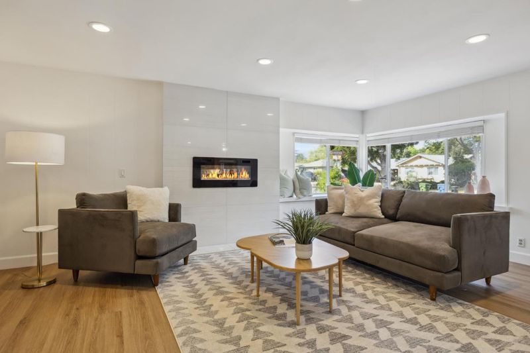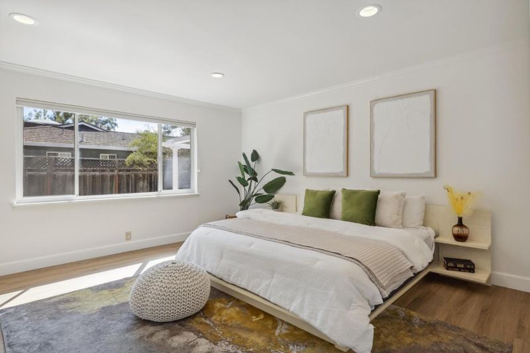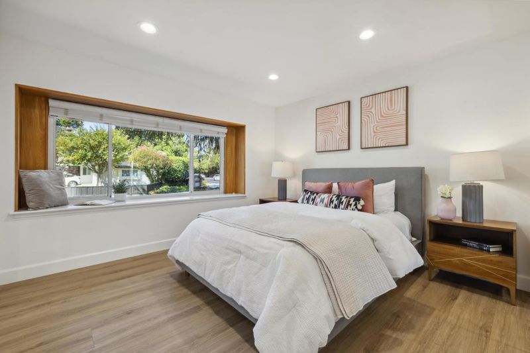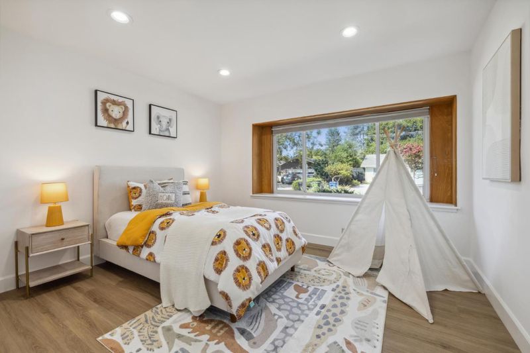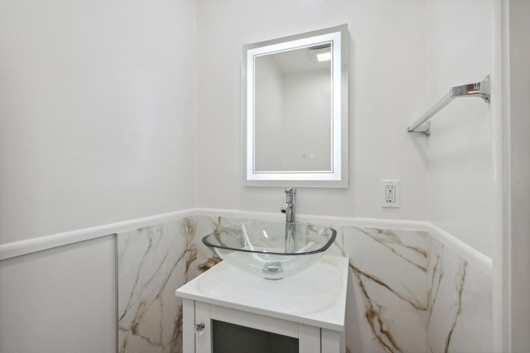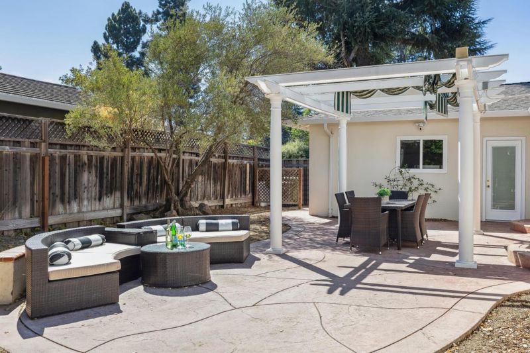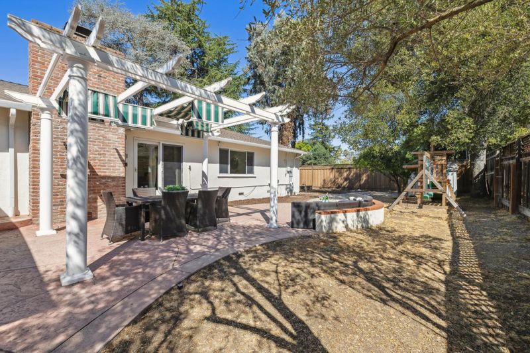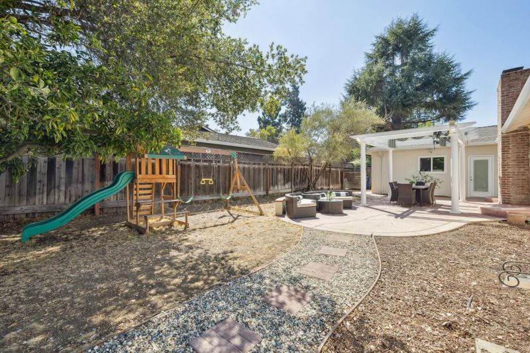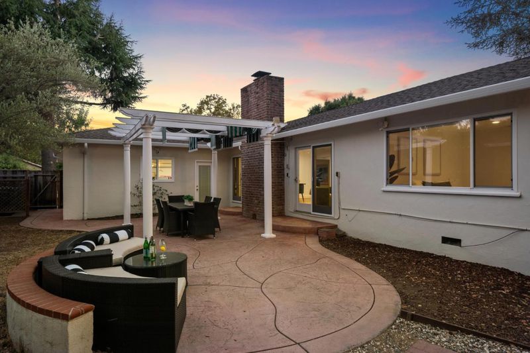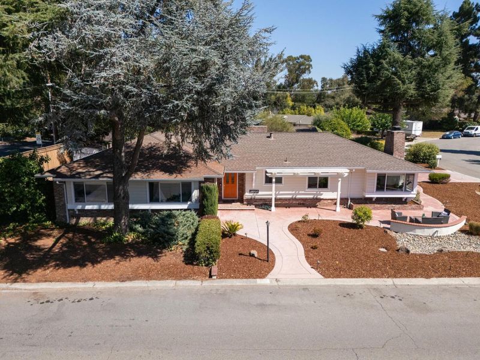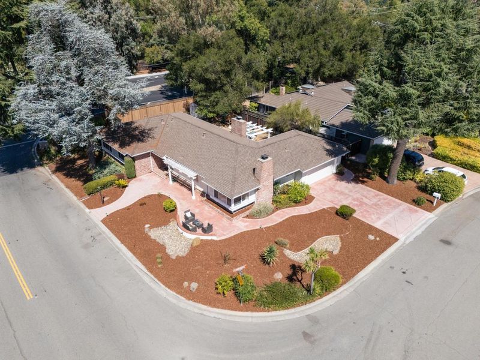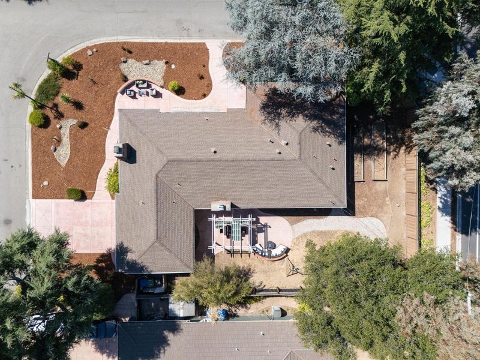
$2,698,000
2,120
SQ FT
$1,273
SQ/FT
12080 Brookglen Drive
@ Prospect Road - 17 - Saratoga, Saratoga
- 3 Bed
- 3 (2/1) Bath
- 2 Park
- 2,120 sqft
- Saratoga
-

-
Sat Sep 28, 2:00 pm - 4:00 pm
-
Sun Sep 29, 2:00 pm - 4:00 pm
Welcome to 12080 Brookglen Drive, an extensively remodeled single story home located in Saratoga's desirable Brookview Neighborhood. Located right down the street from the exclusive Brookside Club with tennis courts and swimming pools, this house has an open layout with the living room facing the spacious backyard. Updates since 2021 include the new roof, new fence, new insulation, remodeled bathrooms and kitchen, new laminate flooring, recessed lighting, epoxy garage with added attic space, and gorgeous modern finishes throughout. Oversized backyard with a play structure and mature fruit trees. Close to hiking/biking trails and easy access to Saratoga Sunnyvale, highway 9, 17, 85 and 280. In short distance to downtown Saratoga with some of the Bay Area's finest dining such as the Hero Ranch Kitchen and Plumed Horse. Walking distance to Westgate and El Paseo shopping centers right down the street. Award winning schools!
- Days on Market
- 8 days
- Current Status
- Active
- Original Price
- $2,698,000
- List Price
- $2,698,000
- On Market Date
- Sep 20, 2024
- Property Type
- Single Family Home
- Area
- 17 - Saratoga
- Zip Code
- 95070
- MLS ID
- ML81981169
- APN
- 386-09-054
- Year Built
- 1956
- Stories in Building
- 1
- Possession
- Unavailable
- Data Source
- MLSL
- Origin MLS System
- MLSListings, Inc.
Prospect High School
Public 9-12 Secondary
Students: 1555 Distance: 0.1mi
Christa McAuliffe Elementary School
Public K-8 Elementary, Coed
Students: 493 Distance: 0.3mi
Lynbrook High School
Public 9-12 Secondary
Students: 1880 Distance: 0.6mi
Joaquin Miller Middle School
Public 6-8 Middle
Students: 1191 Distance: 0.7mi
Country Lane Elementary School
Public K-5 Elementary
Students: 613 Distance: 0.8mi
Murdock-Portal Elementary School
Public K-5 Elementary, Yr Round
Students: 570 Distance: 0.8mi
- Bed
- 3
- Bath
- 3 (2/1)
- Primary - Stall Shower(s), Shower over Tub - 1
- Parking
- 2
- Attached Garage
- SQ FT
- 2,120
- SQ FT Source
- Unavailable
- Lot SQ FT
- 9,282.0
- Lot Acres
- 0.213085 Acres
- Kitchen
- Cooktop - Electric, Countertop - Quartz, Dishwasher, Microwave, Oven - Built-In, Refrigerator
- Cooling
- Central AC
- Dining Room
- Dining Area in Living Room
- Disclosures
- Natural Hazard Disclosure
- Family Room
- Separate Family Room
- Foundation
- Concrete Perimeter, Crawl Space
- Fire Place
- Family Room, Gas Burning, Living Room
- Heating
- Central Forced Air
- Laundry
- Tub / Sink, Washer / Dryer
- Fee
- Unavailable
MLS and other Information regarding properties for sale as shown in Theo have been obtained from various sources such as sellers, public records, agents and other third parties. This information may relate to the condition of the property, permitted or unpermitted uses, zoning, square footage, lot size/acreage or other matters affecting value or desirability. Unless otherwise indicated in writing, neither brokers, agents nor Theo have verified, or will verify, such information. If any such information is important to buyer in determining whether to buy, the price to pay or intended use of the property, buyer is urged to conduct their own investigation with qualified professionals, satisfy themselves with respect to that information, and to rely solely on the results of that investigation.
School data provided by GreatSchools. School service boundaries are intended to be used as reference only. To verify enrollment eligibility for a property, contact the school directly.
