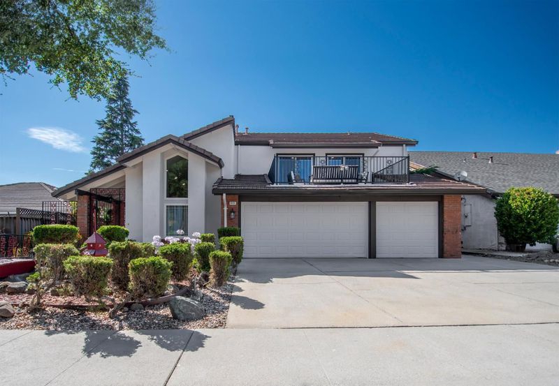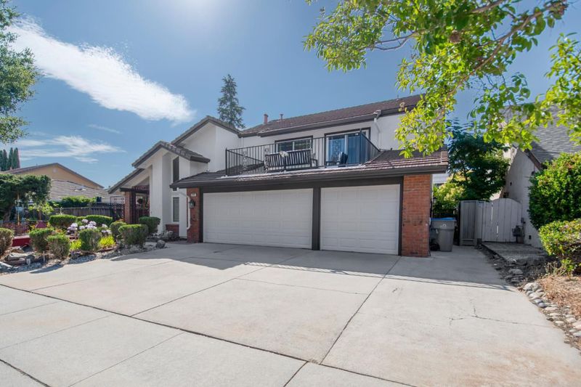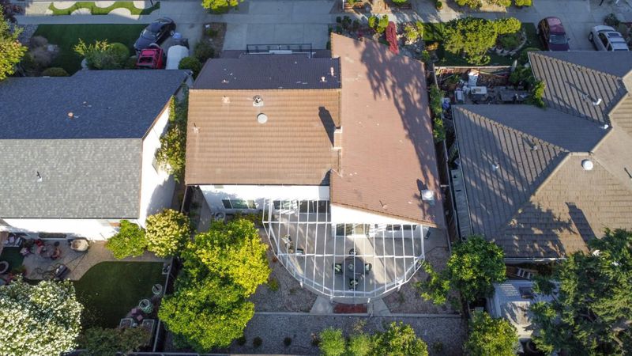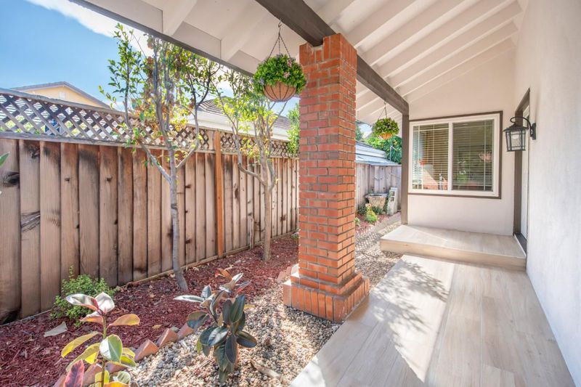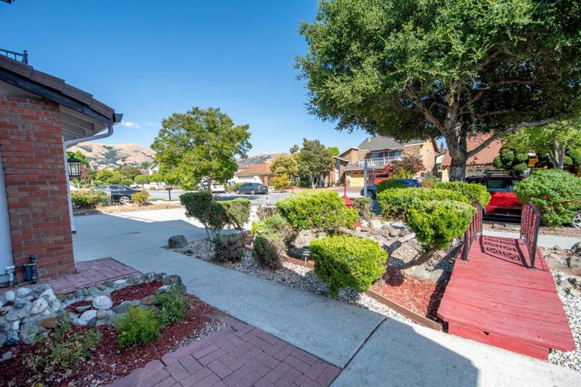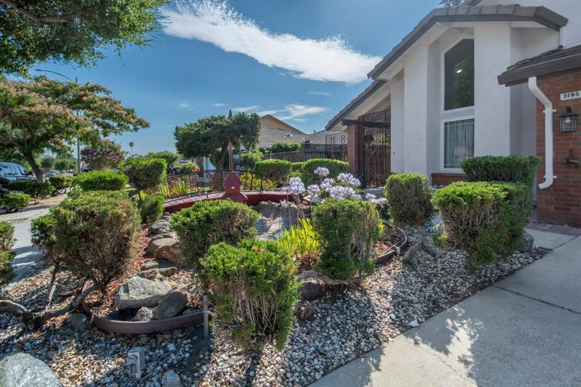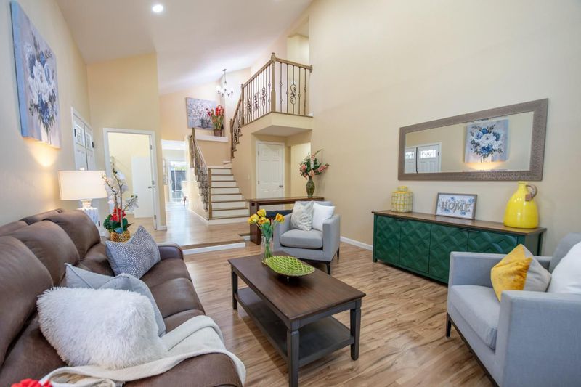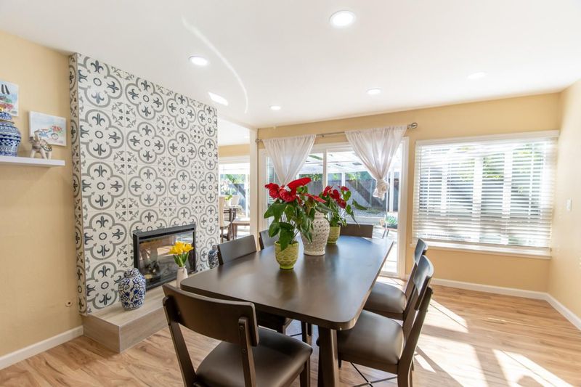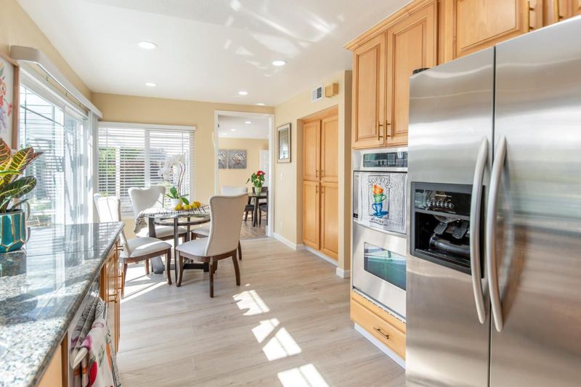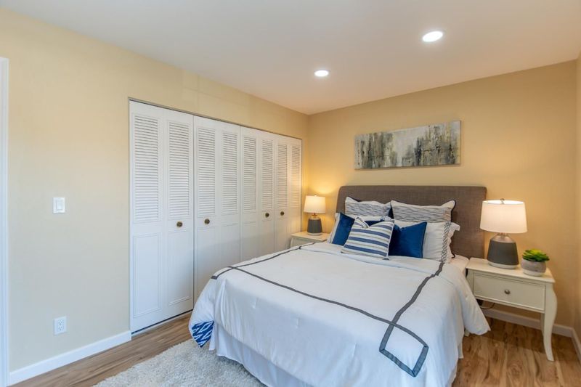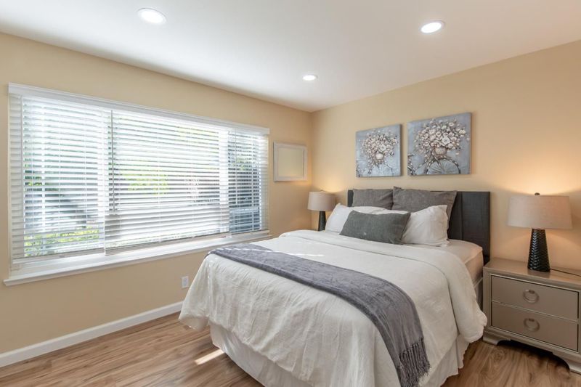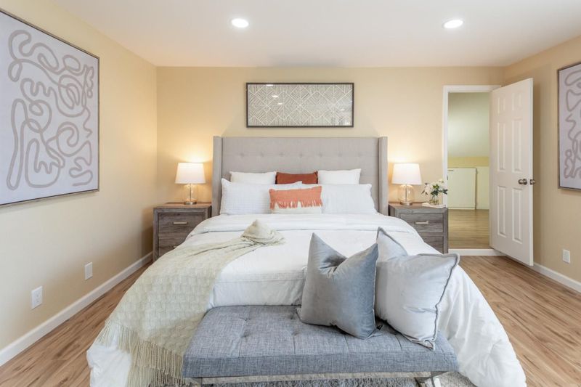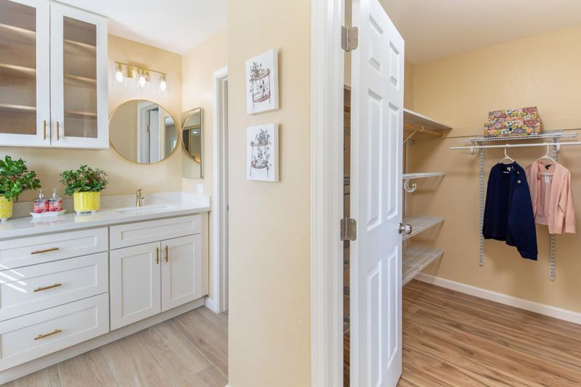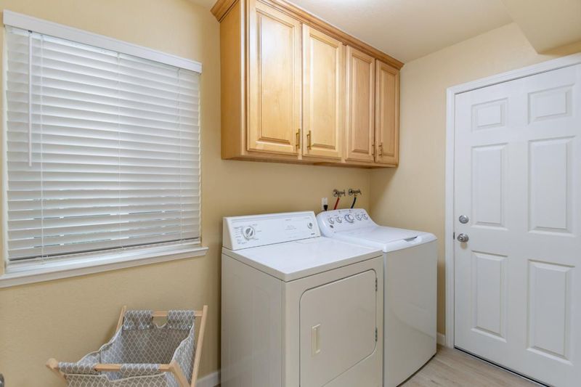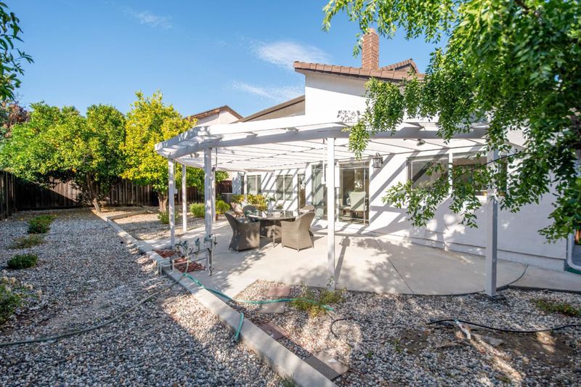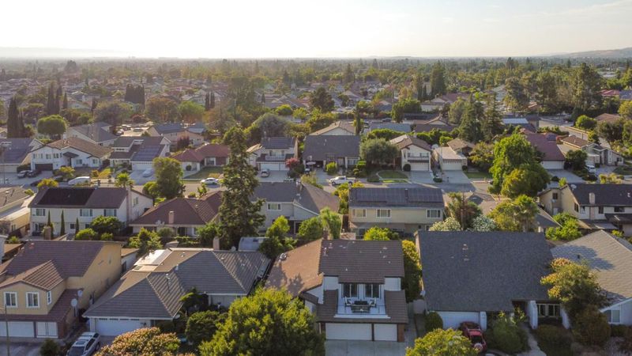
$2,188,888
2,247
SQ FT
$974
SQ/FT
3195 Kawalker Lane
@ Kyle St. - 5 - Berryessa, San Jose
- 4 Bed
- 3 Bath
- 3 Park
- 2,247 sqft
- SAN JOSE
-

-
Sat Sep 21, 1:30 pm - 4:30 pm
-
Sun Sep 22, 1:00 pm - 4:00 pm
Refined living in Berryessa awaits you! Discover a rare and exclusive opportunity to own a completely remodeled, freshly painted, captivating light-filled 2-story home in the serene suburbs of Berryessa, San Jose. This meticulously maintained residence offers a perfect blend of luxury and comfort. The elegant double-door entrance opens to a spacious living room with high vaulted ceilings and abundant natural light. The open kitchen and formal dining room overlook the backyard oasis, featuring sleek counters, recessed lighting, SS appliances, and ample storage space. Italian tiles and new cabinets enhance the bathrooms with a touch of opulence. Featuring 4 bedrooms and 2 offices, this exquisite home provides ample space for family, work, and leisure. Nestled in a quiet neighborhood with top-rated schools, including Piedmont Hills High School, this home offers suburban tranquility with urban conveniences. Conveniently located near restaurants, shops, the new BART Station, Light Rail, VTA, and Freeways 680/280, 3195 Kawalker Lane is the ideal setting for both relaxation and entertainment. Experience the perfect blend of elegance and modern living in this stunning Berryessa home!
- Days on Market
- 1 day
- Current Status
- Active
- Original Price
- $2,188,888
- List Price
- $2,188,888
- On Market Date
- Sep 20, 2024
- Property Type
- Single Family Home
- Area
- 5 - Berryessa
- Zip Code
- 95127
- MLS ID
- ML81980700
- APN
- 599-51-050
- Year Built
- 1974
- Stories in Building
- 2
- Possession
- Unavailable
- Data Source
- MLSL
- Origin MLS System
- MLSListings, Inc.
Piedmont Middle School
Public 6-8 Middle
Students: 819 Distance: 0.3mi
Toyon Elementary School
Public K-5 Elementary
Students: 292 Distance: 0.3mi
Summerdale Elementary School
Public K-5 Elementary
Students: 403 Distance: 0.6mi
Escuela Popular Accelerated Family Learning School
Charter K-12 Combined Elementary And Secondary
Students: 369 Distance: 0.6mi
Millard Mccollam Elementary School
Public K-5 Elementary
Students: 502 Distance: 0.6mi
Noble Elementary School
Public K-5 Elementary
Students: 456 Distance: 0.7mi
- Bed
- 4
- Bath
- 3
- Parking
- 3
- Attached Garage
- SQ FT
- 2,247
- SQ FT Source
- Unavailable
- Lot SQ FT
- 6,000.0
- Lot Acres
- 0.137741 Acres
- Cooling
- Central AC
- Dining Room
- Formal Dining Room
- Disclosures
- Natural Hazard Disclosure
- Family Room
- No Family Room
- Foundation
- Concrete Slab
- Fire Place
- Other
- Heating
- Central Forced Air - Gas
- Fee
- Unavailable
MLS and other Information regarding properties for sale as shown in Theo have been obtained from various sources such as sellers, public records, agents and other third parties. This information may relate to the condition of the property, permitted or unpermitted uses, zoning, square footage, lot size/acreage or other matters affecting value or desirability. Unless otherwise indicated in writing, neither brokers, agents nor Theo have verified, or will verify, such information. If any such information is important to buyer in determining whether to buy, the price to pay or intended use of the property, buyer is urged to conduct their own investigation with qualified professionals, satisfy themselves with respect to that information, and to rely solely on the results of that investigation.
School data provided by GreatSchools. School service boundaries are intended to be used as reference only. To verify enrollment eligibility for a property, contact the school directly.
