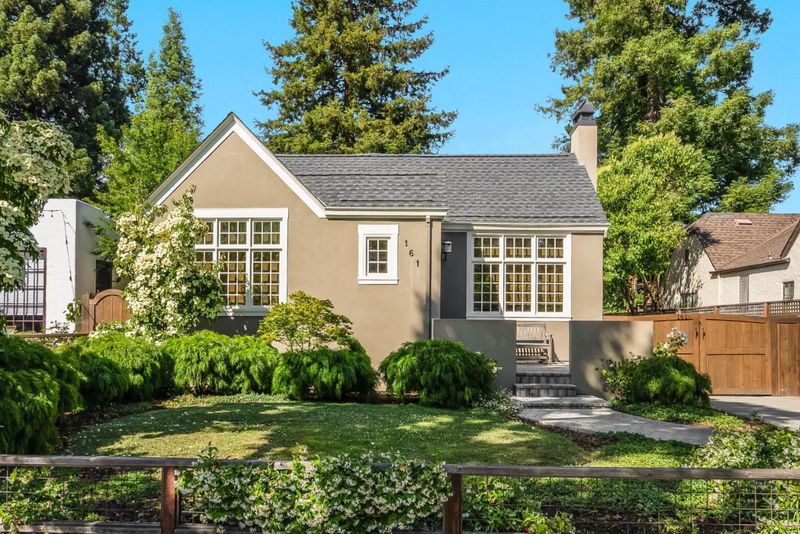
$3,398,000
2,180
SQ FT
$1,559
SQ/FT
161 Jeter Street
@ Brewster Ave. - 334 - High School Acres Etc., Redwood City
- 4 Bed
- 3 (2/1) Bath
- 0 Park
- 2,180 sqft
- Redwood City
-

Nestled on a coveted tree-lined street in Redwood City's Mt. Carmel neighborhood, this thoughtfully remodeled home perfectly blends timeless design and modern comfort. Vaulted ceilings flood the spacious living room and dining area with natural light. The chef's kitchen boasts an induction range and custom cabinetry and opens seamlessly to the living and dining areas, creating a dramatic great room ideal for everyday living and entertaining. The main residence offers 4 beds and 2.5 baths, including a primary suite with a recently updated spa-like bathroom. The family room extends to a lush, low-maintenance backyard with multiple seating areas, designed for year-round gatherings. A recently renovated 520 sq.ft. (per plans) 1-bed, 1-bath detached ADU adds exceptional flexibility for multi-generational living, guests, or potential rental income. Adding to the charm, this idyllic block is home to a close-knit community of neighbors who celebrate year-round holidays, block parties, and more. Located just a half block from Stafford Park - home to Music in the Park - and just over a mile from Downtown Redwood City's vibrant shops, dining, and events like "Movies on the Square", this property offers an unbeatable combination of lifestyle, location, and versatility.
- Days on Market
- 1 day
- Current Status
- Expired
- Original Price
- $3,398,000
- List Price
- $3,398,000
- On Market Date
- Sep 8, 2025
- Property Type
- Single Family Home
- Area
- 334 - High School Acres Etc.
- Zip Code
- 94062
- MLS ID
- ML82020717
- APN
- 052-143-140
- Year Built
- 1926
- Stories in Building
- 2
- Possession
- Unavailable
- Data Source
- MLSL
- Origin MLS System
- MLSListings, Inc.
Our Lady Of Mt. Carmel
Private PK-8 Elementary, Religious, Core Knowledge
Students: 301 Distance: 0.3mi
Redeemer Lutheran School
Private K-8 Elementary, Religious, Coed
Students: 208 Distance: 0.4mi
Mckinley Institute Of Technology
Public 6-8 Middle, Yr Round
Students: 384 Distance: 0.5mi
North Star Academy
Public 3-8 Elementary
Students: 533 Distance: 0.5mi
Sequoia High School
Public 9-12 Secondary
Students: 2067 Distance: 0.5mi
John Gill Elementary School
Public K-5 Elementary, Yr Round
Students: 275 Distance: 0.5mi
- Bed
- 4
- Bath
- 3 (2/1)
- Double Sinks, Half on Ground Floor, Primary - Stall Shower(s), Shower over Tub - 1, Tile, Updated Bath
- Parking
- 0
- No Garage, Off-Street Parking
- SQ FT
- 2,180
- SQ FT Source
- Unavailable
- Lot SQ FT
- 6,500.0
- Lot Acres
- 0.149219 Acres
- Kitchen
- Dishwasher, Island, Microwave, Oven Range - Electric, Refrigerator, Warming Drawer, Wine Refrigerator
- Cooling
- Central AC
- Dining Room
- Dining Area
- Disclosures
- Natural Hazard Disclosure
- Family Room
- Separate Family Room
- Flooring
- Tile, Carpet, Hardwood
- Foundation
- Concrete Perimeter and Slab, Concrete Slab, Crawl Space
- Fire Place
- Living Room
- Heating
- Central Forced Air
- Laundry
- Washer / Dryer, Inside
- Fee
- Unavailable
MLS and other Information regarding properties for sale as shown in Theo have been obtained from various sources such as sellers, public records, agents and other third parties. This information may relate to the condition of the property, permitted or unpermitted uses, zoning, square footage, lot size/acreage or other matters affecting value or desirability. Unless otherwise indicated in writing, neither brokers, agents nor Theo have verified, or will verify, such information. If any such information is important to buyer in determining whether to buy, the price to pay or intended use of the property, buyer is urged to conduct their own investigation with qualified professionals, satisfy themselves with respect to that information, and to rely solely on the results of that investigation.
School data provided by GreatSchools. School service boundaries are intended to be used as reference only. To verify enrollment eligibility for a property, contact the school directly.








































