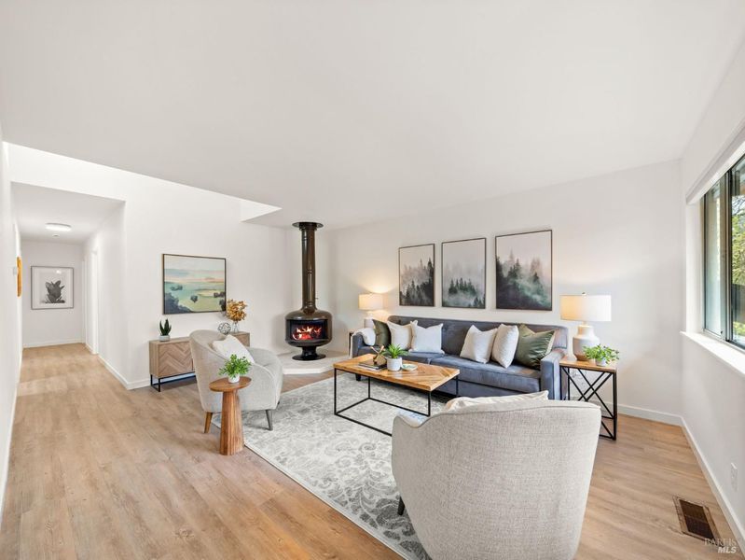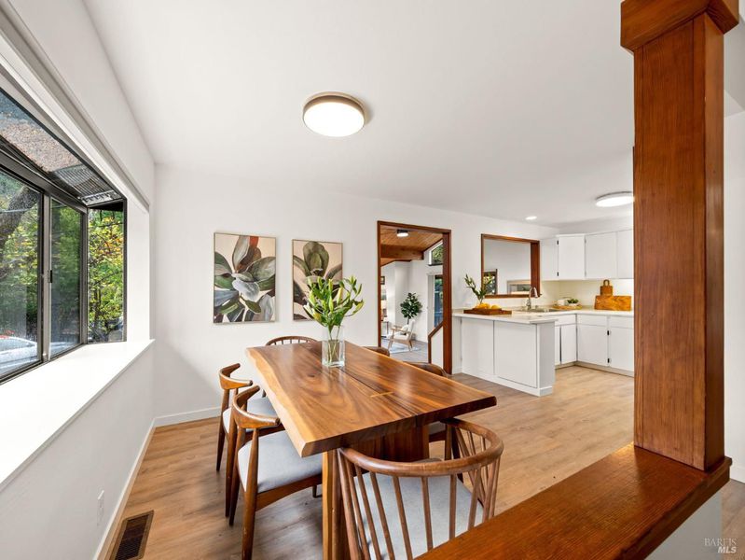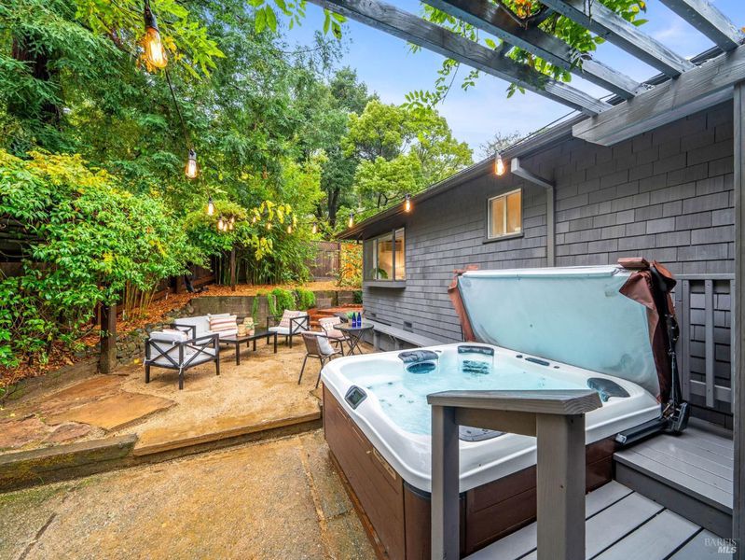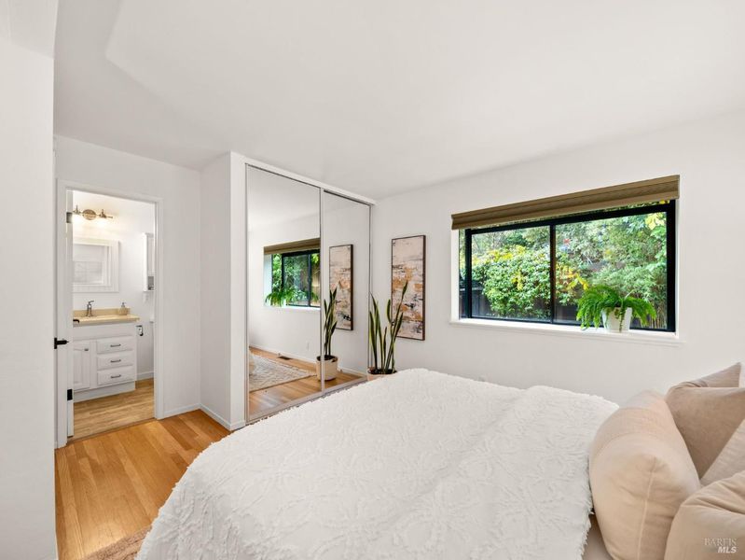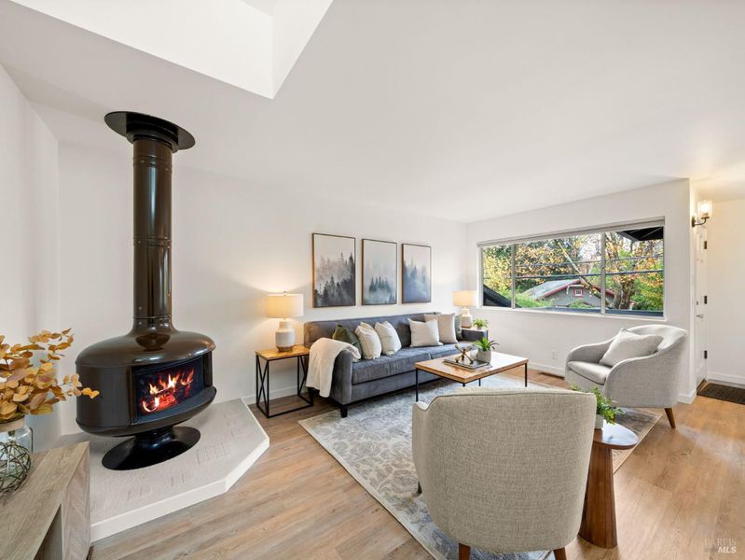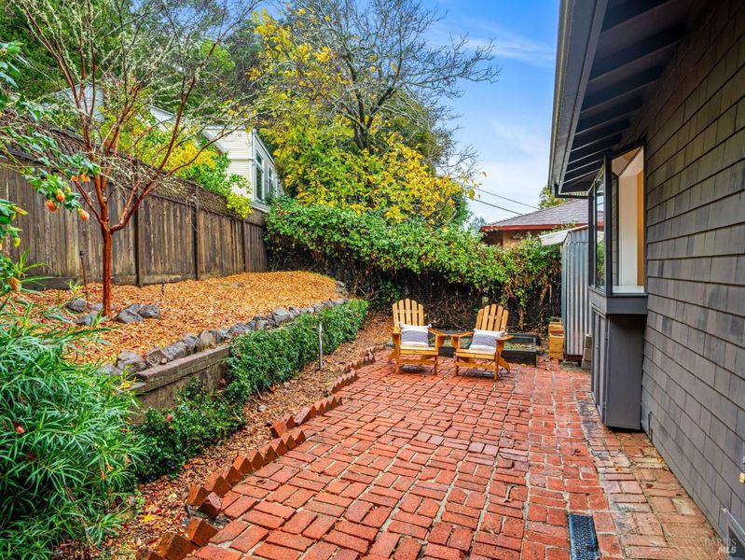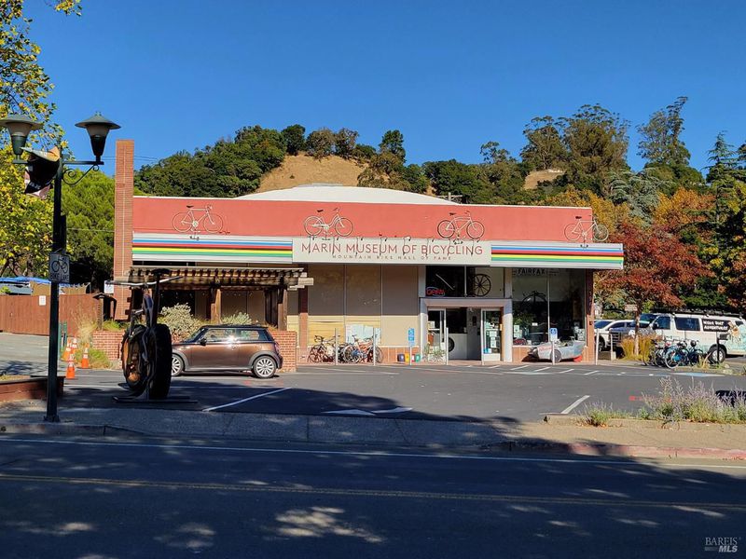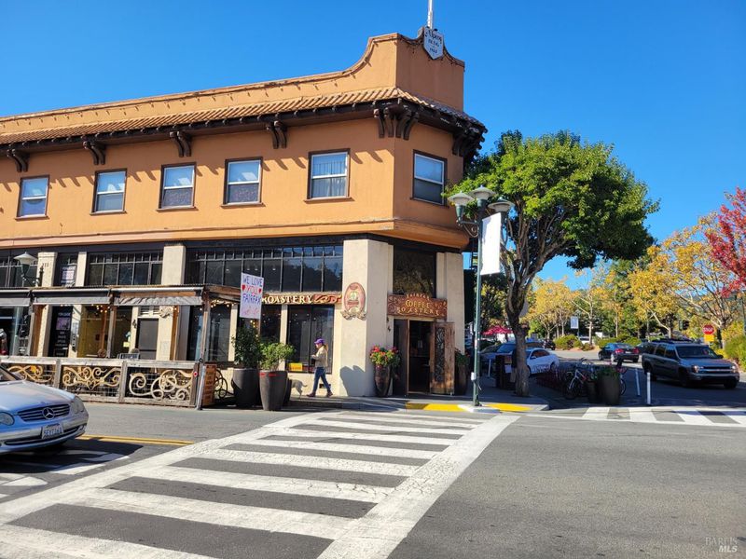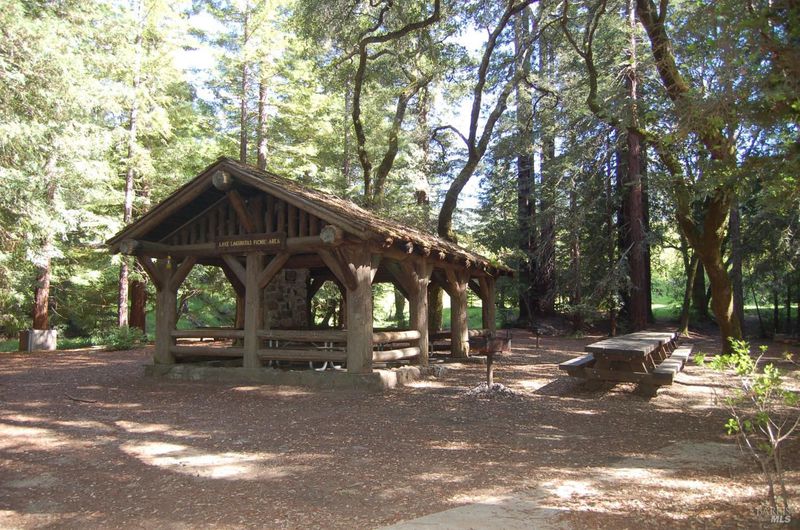
$1,195,000
1,344
SQ FT
$889
SQ/FT
1 Sequoia Road
@ Spruce - Fairfax
- 3 Bed
- 2 Bath
- 2 Park
- 1,344 sqft
- Fairfax
-

-
Sun Nov 24, 1:00 pm - 4:00 pm
Beautiful contemporary 3-bedroom, 2-bath home in the flats, just blocks from vibrant downtown Fairfax. Recently painted inside and out and updated lighting and hardware offer a refreshed feel. Light filled dining area Features include a large open-beamed family room, updated baths, luxury vinyl plank in most of the home & hardwood floors in the bedrooms, and a lovely living room with cozy teardrop style fireplace. Enjoy fenced yards, a premium Bullfrog hot tub, 2-car carport, and two storage sheds. Fantastic corner lot location near town and hiking and biking trails.
Discover the perfect blend of style and comfort in this stunning contemporary 3-bedroom, 2-bath home nestled in the sought-after flats, just a few blocks from Fairfax's vibrant downtown. Recently refreshed with new interior and exterior paint, updated lighting, and modern hardware, this home radiates warmth and sophistication. Enjoy the light-filled dining area, an expansive open-beamed family room, and updated baths. Luxury vinyl plank flooring graces most of the home, while the bedrooms feature charming hardwood floors. The inviting living room features a cozy teardrop-style fireplace, creating a perfect space for relaxation. Outdoor living shines with fenced yards, a premium Bullfrog hot tub, and ample storage with two sheds. The 2-car carport adds convenience, all on a prime corner lot just minutes from town and a network of hiking and biking trails. This home is a gem waiting to be yours!
- Days on Market
- 0 days
- Current Status
- Active
- Original Price
- $1,195,000
- List Price
- $1,195,000
- On Market Date
- Nov 22, 2024
- Property Type
- Single Family Residence
- Area
- Fairfax
- Zip Code
- 94930
- MLS ID
- 324090090
- APN
- 001-142-25
- Year Built
- 1966
- Stories in Building
- Unavailable
- Possession
- Close Of Escrow
- Data Source
- BAREIS
- Origin MLS System
Manor Elementary School
Public K-5 Elementary
Students: 275 Distance: 0.7mi
Brookside Elementary School
Public K-5 Elementary
Students: 361 Distance: 1.0mi
Sir Francis Drake High School
Public 9-12 Secondary
Students: 1301 Distance: 1.2mi
White Hill Middle School
Public 6-8 Middle
Students: 744 Distance: 1.3mi
Ross Valley Charter
Charter K-5
Students: 195 Distance: 1.3mi
Hidden Valley Elementary
Public K-5
Students: 331 Distance: 1.7mi
- Bed
- 3
- Bath
- 2
- Tub w/Shower Over
- Parking
- 2
- Covered
- SQ FT
- 1,344
- SQ FT Source
- Assessor Auto-Fill
- Lot SQ FT
- 4,500.0
- Lot Acres
- 0.1033 Acres
- Kitchen
- Laminate Counter, Skylight(s)
- Cooling
- Ceiling Fan(s), Wall Unit(s)
- Exterior Details
- Balcony
- Family Room
- Cathedral/Vaulted, Deck Attached, Open Beam Ceiling
- Living Room
- Skylight(s)
- Flooring
- Tile, Wood, Other
- Foundation
- Concrete Perimeter
- Fire Place
- Free Standing
- Heating
- Central
- Laundry
- Dryer Included, Washer Included
- Main Level
- Bedroom(s), Dining Room, Family Room, Full Bath(s), Kitchen, Living Room, Primary Bedroom
- Possession
- Close Of Escrow
- Architectural Style
- Contemporary
- Fee
- $0
MLS and other Information regarding properties for sale as shown in Theo have been obtained from various sources such as sellers, public records, agents and other third parties. This information may relate to the condition of the property, permitted or unpermitted uses, zoning, square footage, lot size/acreage or other matters affecting value or desirability. Unless otherwise indicated in writing, neither brokers, agents nor Theo have verified, or will verify, such information. If any such information is important to buyer in determining whether to buy, the price to pay or intended use of the property, buyer is urged to conduct their own investigation with qualified professionals, satisfy themselves with respect to that information, and to rely solely on the results of that investigation.
School data provided by GreatSchools. School service boundaries are intended to be used as reference only. To verify enrollment eligibility for a property, contact the school directly.

