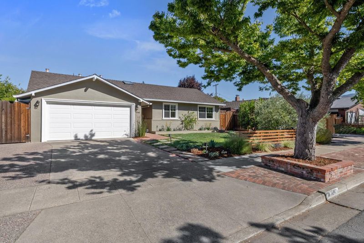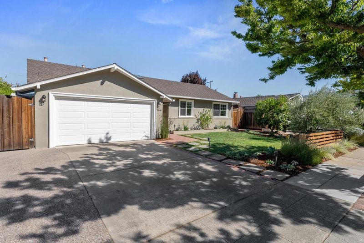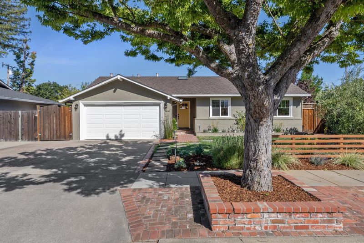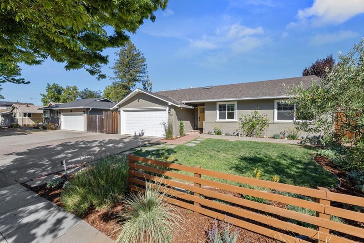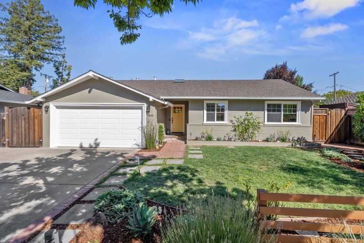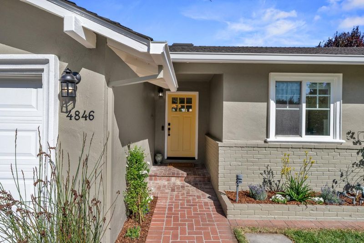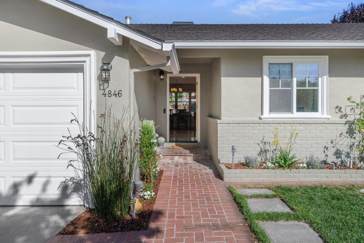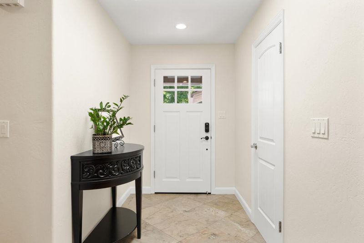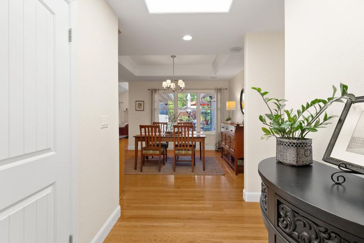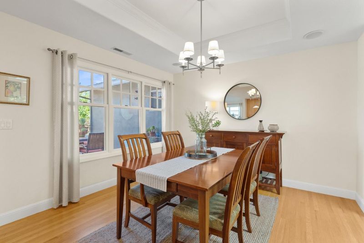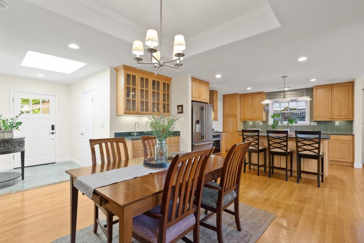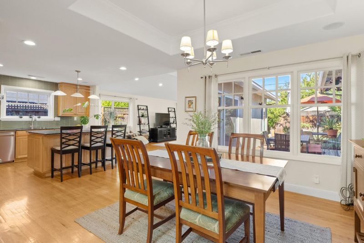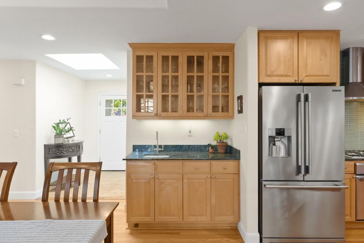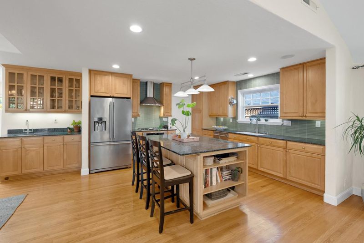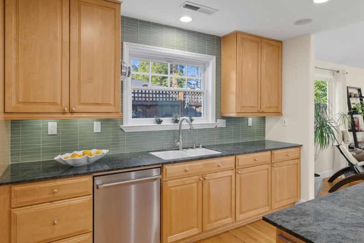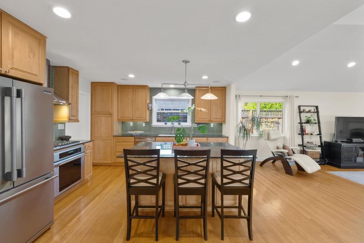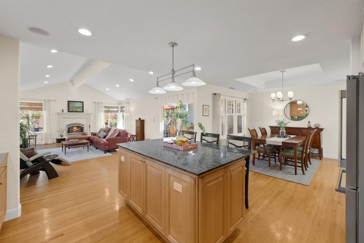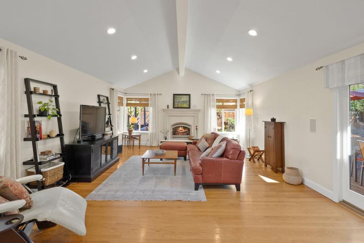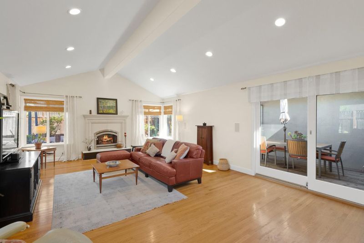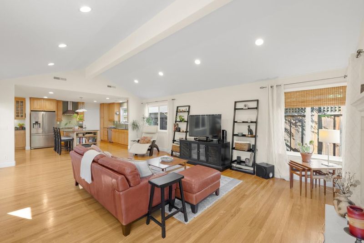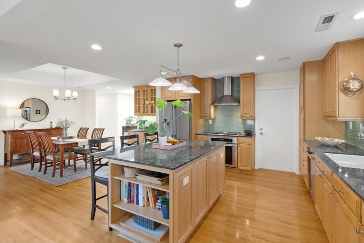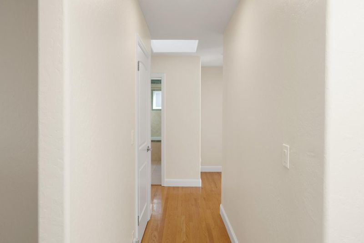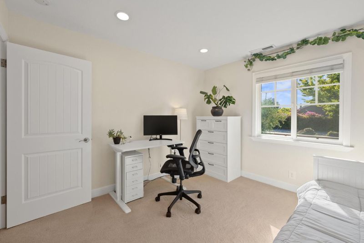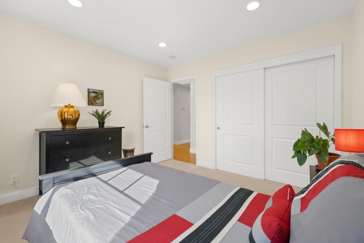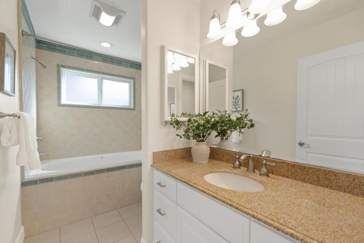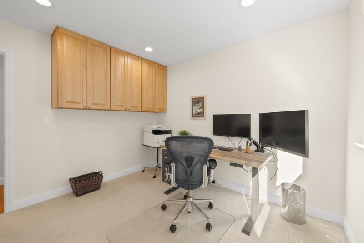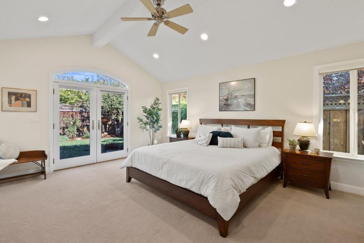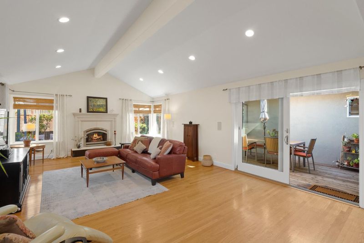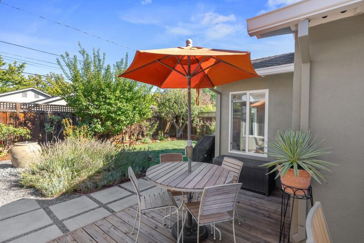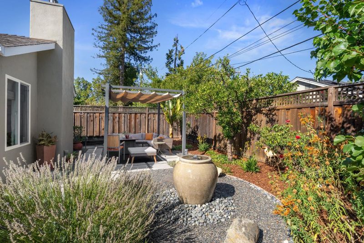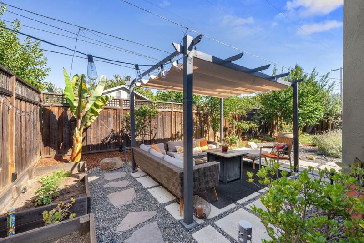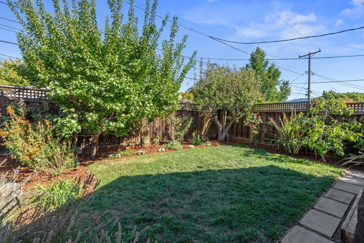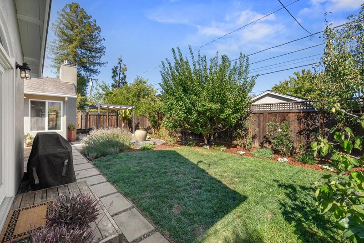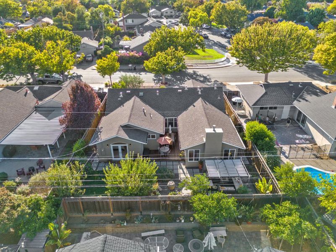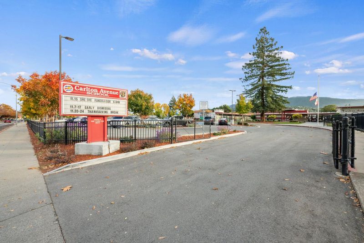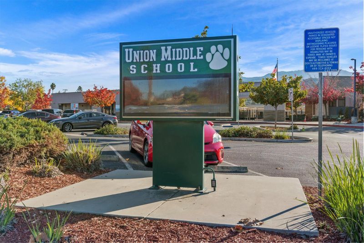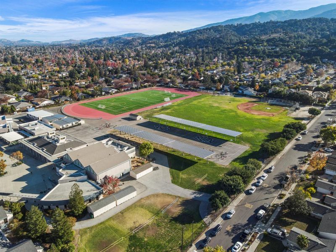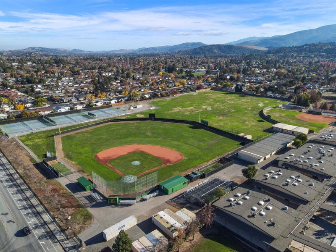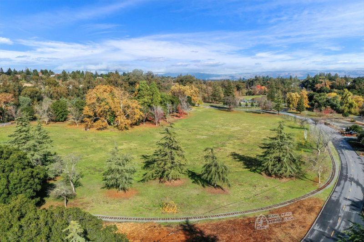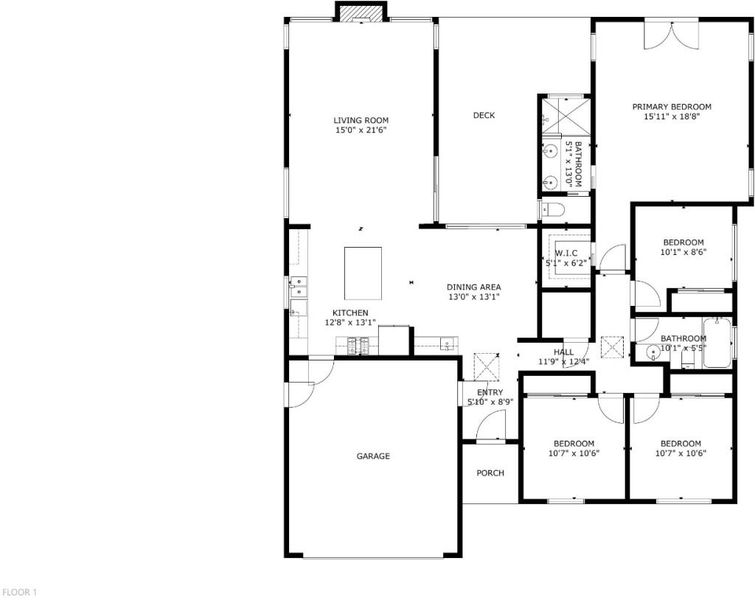
$2,398,000
1,892
SQ FT
$1,267
SQ/FT
4846 Kinghurst Drive
@ Carlton - 14 - Cambrian, San Jose
- 4 Bed
- 2 Bath
- 2 Park
- 1,892 sqft
- SAN JOSE
-

-
Sat Sep 21, 1:30 pm - 4:00 pm
This is the Home you've been waiting for in the Carlton Neighborhood! Move In Ready Custom Remodeled & Expanded Light & Bright Open Floor Plan w/ (4) Bedrooms, (2) Bathrooms w/ Award Winning Carlton, Union & Leigh High Schools.
-
Sun Sep 22, 1:00 pm - 4:00 pm
This is the Home you've been waiting for in the Carlton Neighborhood! Move In Ready Custom Remodeled & Expanded Light & Bright Open Floor Plan w/ (4) Bedrooms, (2) Bathrooms w/ Award Winning Carlton, Union & Leigh High Schools.
Exceptionally Remodeled & Expanded Custom (4) Bedroom, (2) Bathroom Single Family Home Nestled on a Tree Lined Street in Desirable Carlton Neighborhood Bordering Los Gatos. Open & Flowing Contemporary Floor Plan Offers 1,892 Sq Ft Including Expansive Chefs Kitchen Enhanced by Wood Cabinetry, High End SS Thermador Appliances: Gas Cook Top, Oven & Dishwasher, Striking Granite Countertops, Wet Bar & Large Island Overlooking the Open Dining Area w/Tres Ceiling. Oversized Great Room Includes Vaulted Ceiling, Custom Stone Fireplace & Glass Sliding Door Leading out to the Lush Backyard w/Deck for Indoor/Outdoor Living. Enjoy the Luxurious Primary Bedroom Boasting Vaulted Ceiling, Remodeled En-Suite w/Large Vanity, Dual Sinks & Stone Shower w/Steam, Walk-In-Closet & French Doors w/Tranquil Views of the Back Yard. Take in the New Modern Interior & Exterior Paint, Remodeled Guest Bathroom, Beautiful Hardwood Flooring, Recessed Lighting, DP Windows, Central Heat & A/C, Crown Molding, Panel Doors & (2) Skylights. Appreciate the Professionally Landscaped Front & Back Yard w/Spacious Deck, Drought Tolerant Shrubs, Fruit Trees, Lush Lawn, Views of the Mountains & Patio Area w/Canopy for Entertaining & Relaxing. Minutes to Restaurants, Shopping & Trails. Top Carlton, Union, & Leigh High Schools.
- Days on Market
- 1 day
- Current Status
- Active
- Original Price
- $2,398,000
- List Price
- $2,398,000
- On Market Date
- Sep 19, 2024
- Property Type
- Single Family Home
- Area
- 14 - Cambrian
- Zip Code
- 95124
- MLS ID
- ML81980900
- APN
- 421-12-081
- Year Built
- 1959
- Stories in Building
- 1
- Possession
- COE
- Data Source
- MLSL
- Origin MLS System
- MLSListings, Inc.
Carlton Elementary School
Public K-5 Elementary
Students: 710 Distance: 0.2mi
South Valley Childrens Center A
Private K-5 Elementary, Coed
Students: NA Distance: 0.2mi
Rainbow Of Knowledge Elementary School
Private PK-6 Coed
Students: 20 Distance: 0.4mi
Alta Vista Elementary School
Public K-5 Elementary
Students: 649 Distance: 0.7mi
Yavneh Day School
Private K-8 Religious, Nonprofit
Students: 200 Distance: 0.8mi
Farnham Charter School
Charter K-5 Elementary
Students: 528 Distance: 0.8mi
- Bed
- 4
- Bath
- 2
- Double Sinks, Primary - Stall Shower(s), Shower over Tub - 1
- Parking
- 2
- Attached Garage, On Street
- SQ FT
- 1,892
- SQ FT Source
- Unavailable
- Lot SQ FT
- 6,098.0
- Lot Acres
- 0.139991 Acres
- Kitchen
- Cooktop - Gas, Countertop - Granite, Dishwasher, Island, Oven - Electric, Refrigerator
- Cooling
- Central AC
- Dining Room
- Formal Dining Room
- Disclosures
- Natural Hazard Disclosure
- Family Room
- No Family Room
- Flooring
- Hardwood, Tile
- Foundation
- Concrete Perimeter and Slab, Crawl Space, Post and Beam, Post and Pier
- Fire Place
- Gas Burning
- Heating
- Central Forced Air - Gas, Forced Air, Gas
- Laundry
- Washer / Dryer
- Views
- Mountains, Neighborhood
- Possession
- COE
- Architectural Style
- Ranch
- Fee
- Unavailable
MLS and other Information regarding properties for sale as shown in Theo have been obtained from various sources such as sellers, public records, agents and other third parties. This information may relate to the condition of the property, permitted or unpermitted uses, zoning, square footage, lot size/acreage or other matters affecting value or desirability. Unless otherwise indicated in writing, neither brokers, agents nor Theo have verified, or will verify, such information. If any such information is important to buyer in determining whether to buy, the price to pay or intended use of the property, buyer is urged to conduct their own investigation with qualified professionals, satisfy themselves with respect to that information, and to rely solely on the results of that investigation.
School data provided by GreatSchools. School service boundaries are intended to be used as reference only. To verify enrollment eligibility for a property, contact the school directly.
