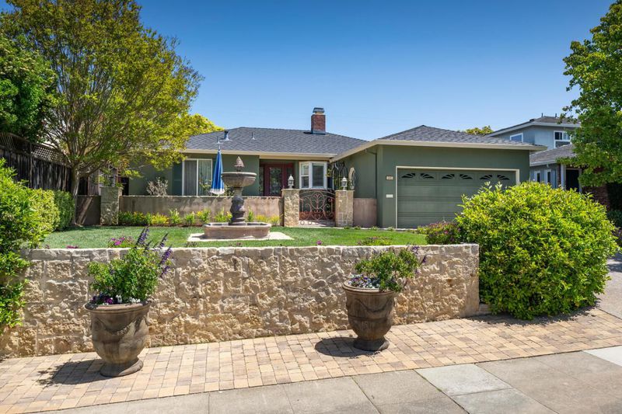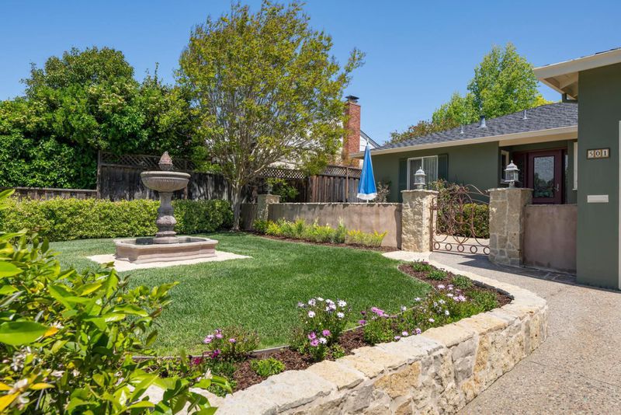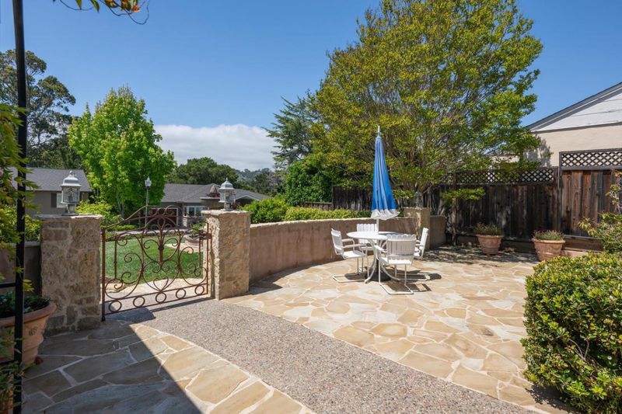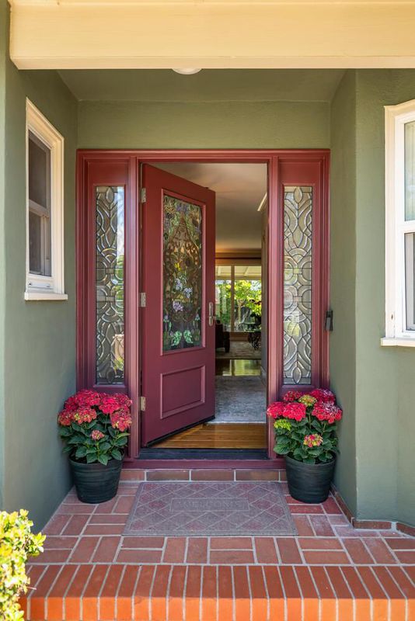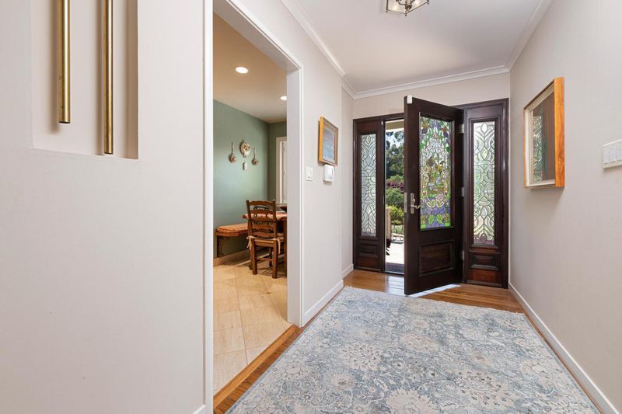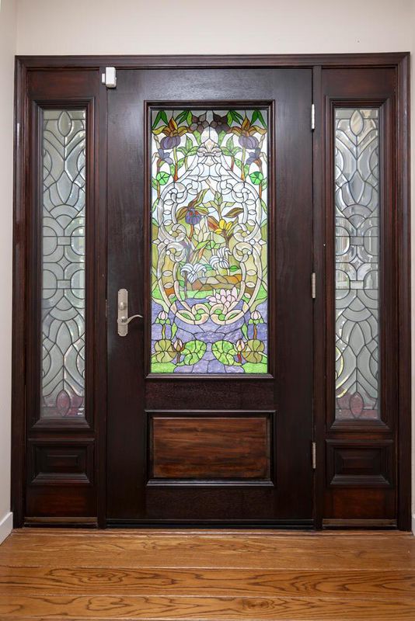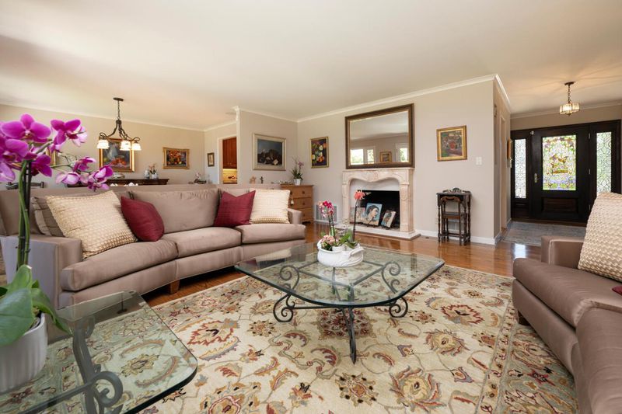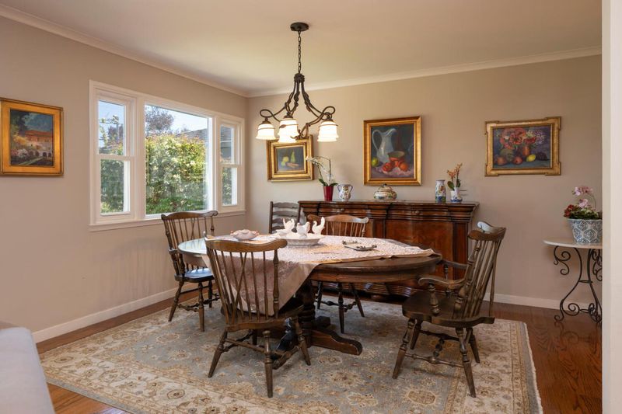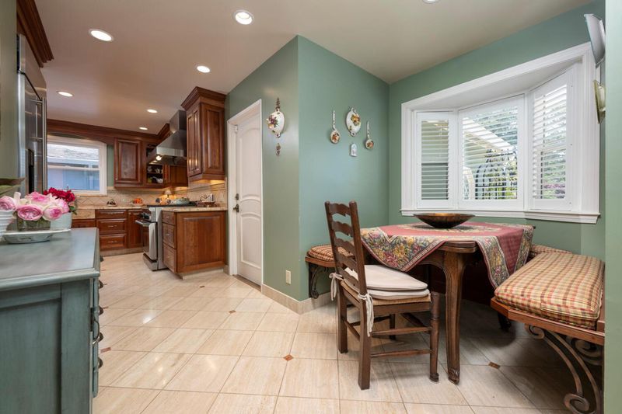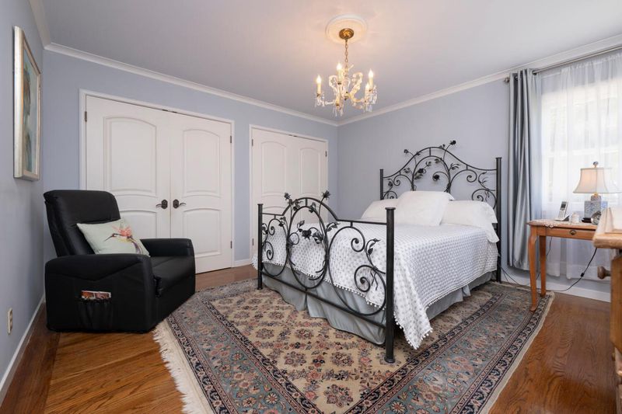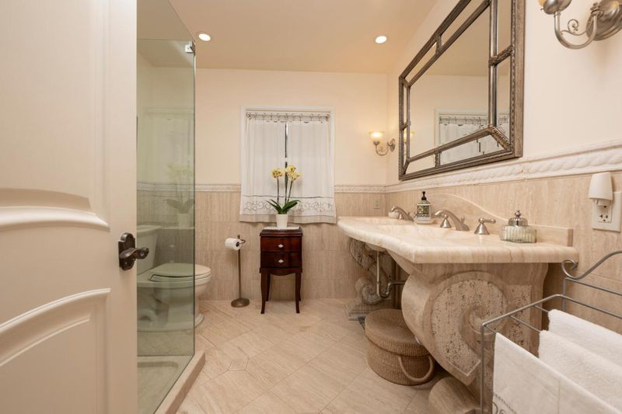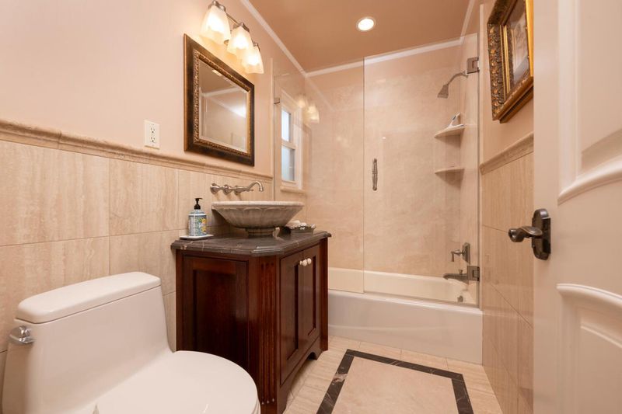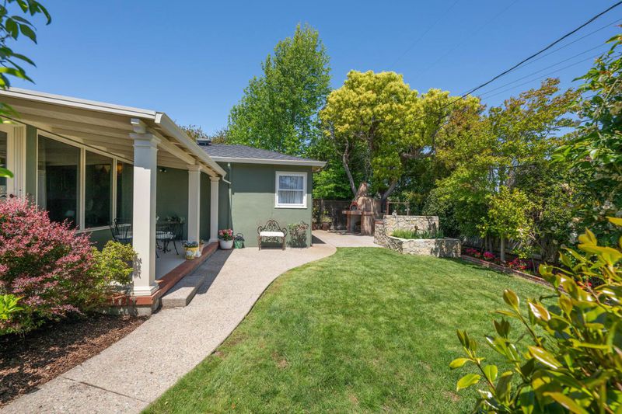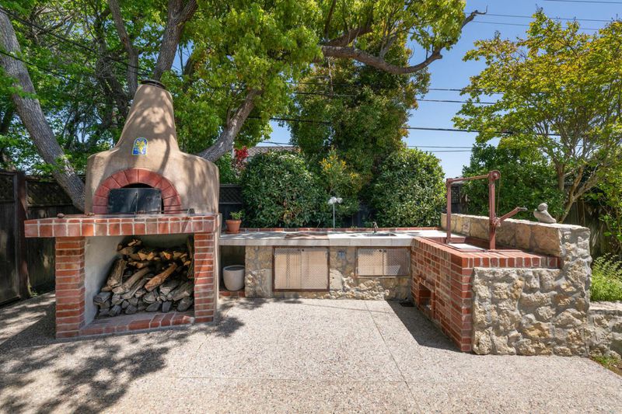
$2,888,000
1,560
SQ FT
$1,851
SQ/FT
501 Yale Drive
@ Nevada - 437 - Baywood Knolls, San Mateo
- 3 Bed
- 2 Bath
- 2 Park
- 1,560 sqft
- SAN MATEO
-

-
Sun May 18, 1:00 pm - 4:00 pm
3 bedrooms 2 full bath. Amazing looking house with many custom made features: Outdoor Pizza oven, barbeque, Fountain. Remodeled.
-
Sun May 25, 1:00 pm - 4:00 pm
3 bedrooms 2 full bath. Amazing looking house with many custom made features: Outdoor Pizza oven, barbeque, Fountain. Remodeled.
Welcome to this one story home in San Mateo desiderable Baywood Knolls. This exquisite remodeled 3 bedroom 2 baths home showcases hardwood floors, marble tiles in kitchen and bathrooms. The elegant kitchen features high end appliances with a Thermador Chef's stove, countertop and sink are custom made with travertine imported from Italy. Both bathrooms have been tastefully updated with premium finishes. A bright and airy living room with a large window flows into a cozy dining area. The fireplace was hand carved with Carrara marble by a marble master in Italy. The three bedrooms are spacious with ample closet space. The outdoor private oasis features mature landscaping, colorful florals, a large porch and an amazing custom made pizza oven, an island with sink and a custom made brick barbeque. The front of the house features two stone walls a beautiful fountain and a large patio that makes it look and feel very mediterranean. Front door has custom made stained, etched beveled panels. In addition to the proximity to highly regarded Baywood elementary and Aragon High school. This home is also located minutes from vibrant downtown San Mateo as well as to commute routed to 101 and 280 freeways, San Francisco International Airport and Silicon Valley.
- Days on Market
- 1 day
- Current Status
- Active
- Original Price
- $2,888,000
- List Price
- $2,888,000
- On Market Date
- May 16, 2025
- Property Type
- Single Family Home
- Area
- 437 - Baywood Knolls
- Zip Code
- 94402
- MLS ID
- ML82007315
- APN
- 034-043-200
- Year Built
- 1950
- Stories in Building
- 1
- Possession
- COE + 30 Days
- Data Source
- MLSL
- Origin MLS System
- MLSListings, Inc.
Baywood Elementary School
Public K-5 Elementary
Students: 712 Distance: 0.3mi
Aragon High School
Public 9-12 Secondary
Students: 1675 Distance: 0.4mi
Crystal Springs Uplands School
Private 6-12 Combined Elementary And Secondary, Coed
Students: 356 Distance: 0.5mi
Borel Middle School
Public 6-8 Middle
Students: 1062 Distance: 0.8mi
South Hillsborough School
Public K-5 Elementary
Students: 223 Distance: 0.8mi
Fusion Academy San Mateo
Private 6-12
Students: 55 Distance: 0.9mi
- Bed
- 3
- Bath
- 2
- Parking
- 2
- Attached Garage
- SQ FT
- 1,560
- SQ FT Source
- Unavailable
- Lot SQ FT
- 6,012.0
- Lot Acres
- 0.138017 Acres
- Kitchen
- Oven Range - Gas
- Cooling
- None
- Dining Room
- Dining "L"
- Disclosures
- NHDS Report
- Family Room
- No Family Room
- Foundation
- Concrete Perimeter and Slab
- Fire Place
- Wood Burning
- Heating
- Central Forced Air
- Laundry
- In Garage, Washer / Dryer
- Possession
- COE + 30 Days
- Fee
- Unavailable
MLS and other Information regarding properties for sale as shown in Theo have been obtained from various sources such as sellers, public records, agents and other third parties. This information may relate to the condition of the property, permitted or unpermitted uses, zoning, square footage, lot size/acreage or other matters affecting value or desirability. Unless otherwise indicated in writing, neither brokers, agents nor Theo have verified, or will verify, such information. If any such information is important to buyer in determining whether to buy, the price to pay or intended use of the property, buyer is urged to conduct their own investigation with qualified professionals, satisfy themselves with respect to that information, and to rely solely on the results of that investigation.
School data provided by GreatSchools. School service boundaries are intended to be used as reference only. To verify enrollment eligibility for a property, contact the school directly.
