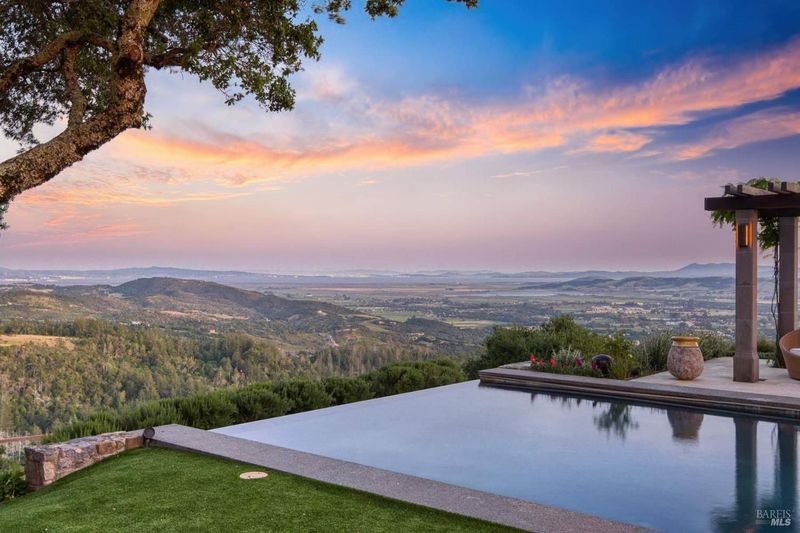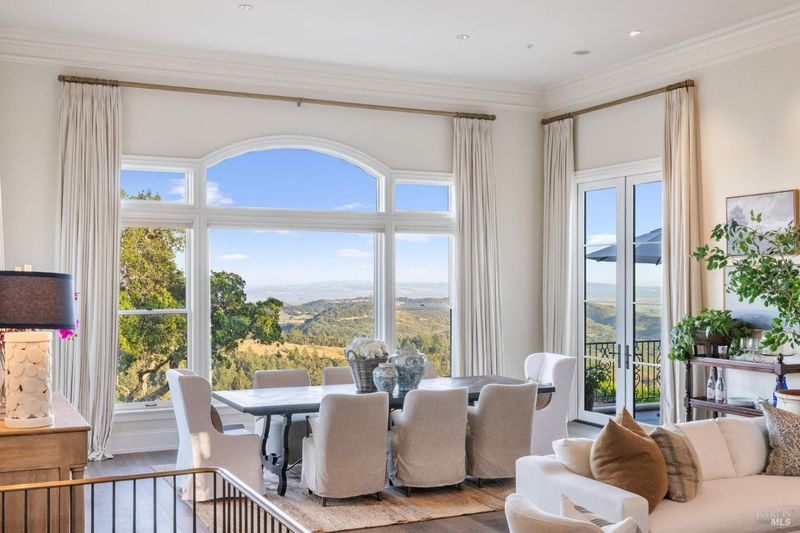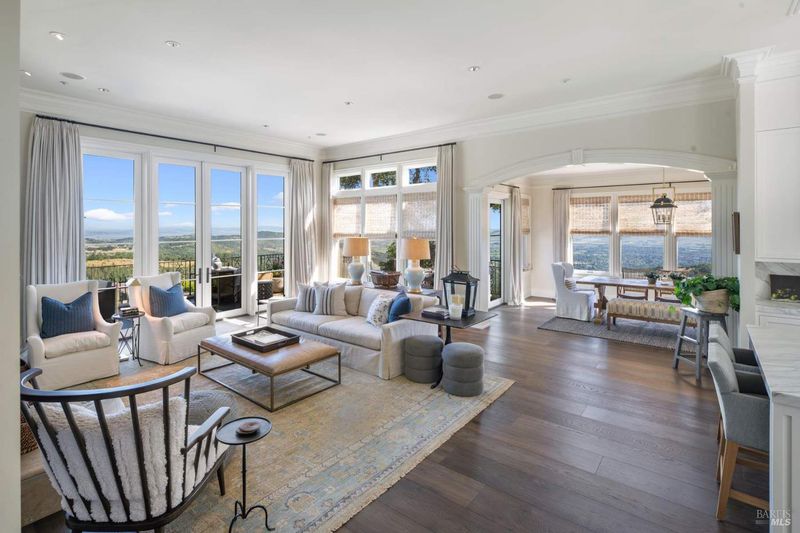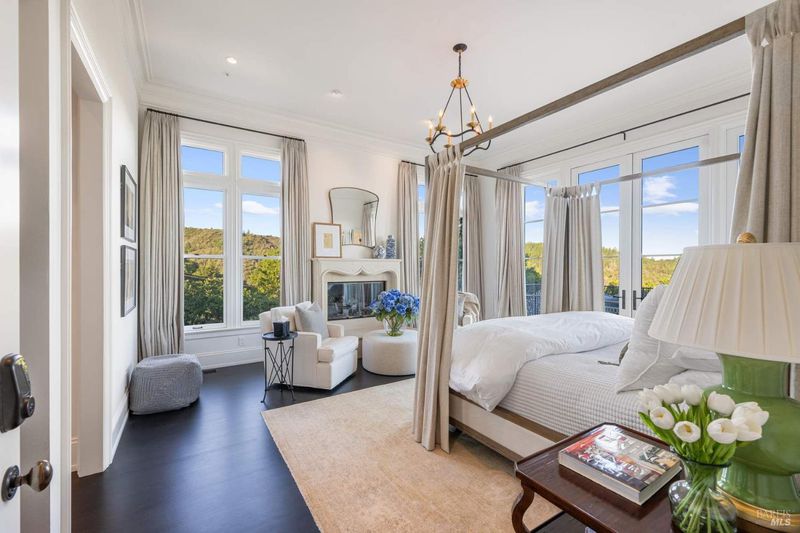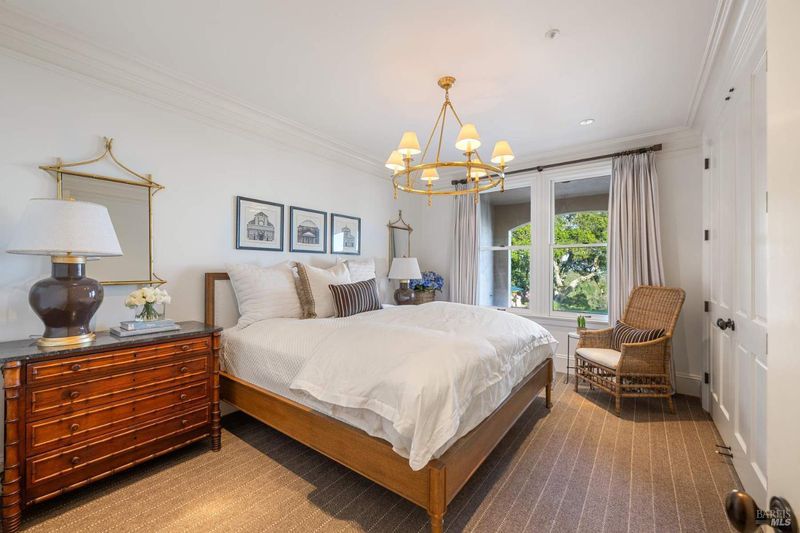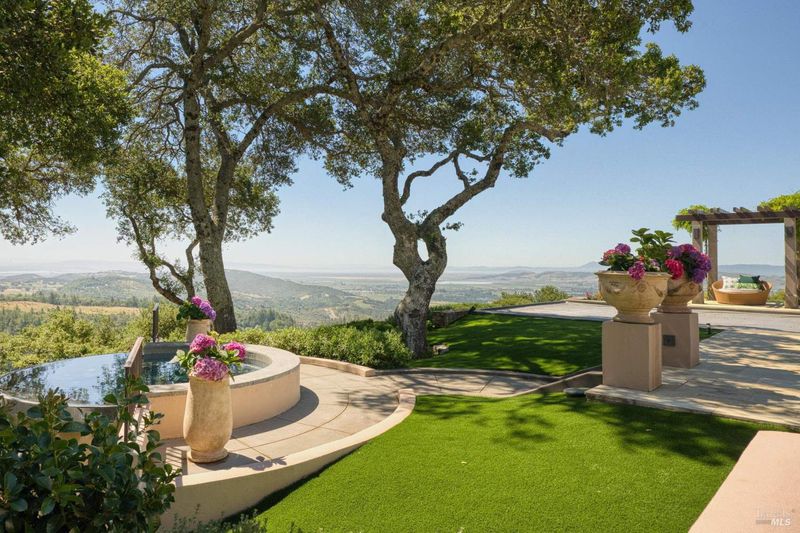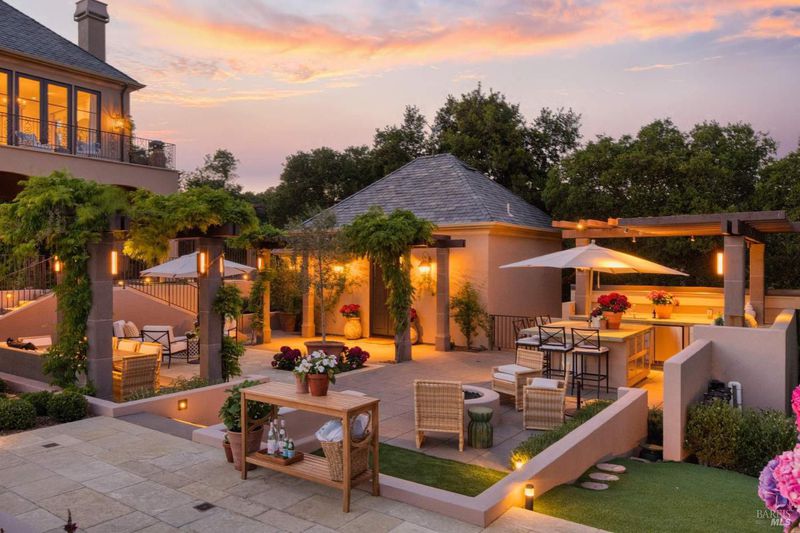
$7,900,000
5,500
SQ FT
$1,436
SQ/FT
17256 7th E Street
@ Leggs Lane - Sonoma
- 4 Bed
- 5 (3/2) Bath
- 10 Park
- 5,500 sqft
- Sonoma
-

In a panoramic location set atop the expansive Sonoma Valley, this magnificent property offers extraordinarily vast views of vineyards that extend into the backdrop of the San Francisco skyline. This property offers an exclusive retreat from the chaos of city life, which was skillfully remodeled to ensure the luxury of California living. As you step into the grand living room, you will be greeted by soaring ceilings, wide plank European White Oak flooring, elegant architectural details, and custom millwork. The chef's kitchen showcases Calacatta marble and top-tier appliances. Throughout the home, designer-appointed spaces reveal an extraordinary eye for detail. The home hosts three bedrooms, including a luxurious primary suite renovated with utmost care, featuring spacious dual bathrooms and walk- in closets. A detached Casita and private fitness studio complement the main structure. Experience effortless indoor-outdoor living with a stunning infinity-edge pool, fully equipped outdoor kitchen, cozy firepit, and expansive terraces surround by Nature completing the sophisticated wine country lifestyle. Just minutes from downtown Sonoma and approximately one hour from San Francisco, this is a rare blend of privacy, elegance and inspired design.
- Days on Market
- 1 day
- Current Status
- Active
- Original Price
- $7,900,000
- List Price
- $7,900,000
- On Market Date
- May 16, 2025
- Property Type
- Single Family Residence
- Area
- Sonoma
- Zip Code
- 95476
- MLS ID
- 325045504
- APN
- 127-630-017-000
- Year Built
- 1998
- Stories in Building
- Unavailable
- Possession
- Negotiable
- Data Source
- BAREIS
- Origin MLS System
Crescent Montessori School
Private PK-8 Coed
Students: 60 Distance: 2.6mi
Sonoma Valley Academy, Inc.
Private 6-12 Combined Elementary And Secondary, Coed
Students: 7 Distance: 2.6mi
Sonoma Valley Christian School
Private K-8 Elementary, Religious, Coed
Students: 8 Distance: 2.8mi
St. Francis Solano
Private K-8 Elementary, Religious, Nonprofit
Students: 177 Distance: 3.0mi
Prestwood Elementary School
Public K-5 Elementary
Students: 380 Distance: 3.1mi
Soloquest School & Learning Center
Private 10-12 Alternative, Secondary, Coed
Students: 9 Distance: 3.1mi
- Bed
- 4
- Bath
- 5 (3/2)
- Double Sinks, Shower Stall(s), Soaking Tub, Tile, Walk-In Closet 2+, Window
- Parking
- 10
- Attached, Garage Door Opener, Side-by-Side
- SQ FT
- 5,500
- SQ FT Source
- Not Verified
- Lot SQ FT
- 424,274.0
- Lot Acres
- 9.74 Acres
- Pool Info
- Built-In, Gunite Construction, Pool Cover
- Kitchen
- Breakfast Area, Island, Kitchen/Family Combo, Pantry Cabinet, Slab Counter
- Cooling
- Central
- Dining Room
- Formal Area, Other
- Exterior Details
- Entry Gate, Fireplace, Kitchen
- Family Room
- Cathedral/Vaulted, Deck Attached, Great Room, View, Other
- Living Room
- Cathedral/Vaulted, Deck Attached, View, Other
- Flooring
- Carpet, Tile, Wood
- Foundation
- Concrete Perimeter
- Fire Place
- Family Room, Primary Bedroom
- Heating
- Central, Propane
- Laundry
- Cabinets, Dryer Included, Inside Room, Washer Included
- Main Level
- Bedroom(s), Dining Room, Family Room, Full Bath(s), Kitchen, Living Room, Primary Bedroom, Partial Bath(s)
- Views
- Bay, Bridges, Golden Gate Bridge, Mt Diablo, Mt Tamalpais, Panoramic, San Francisco, Sutro Tower, Valley, Vineyard
- Possession
- Negotiable
- * Fee
- $1,500
- Name
- The Ranch
- Phone
- (707) 999-9999
- *Fee includes
- Common Areas, Management, Road, and Other
MLS and other Information regarding properties for sale as shown in Theo have been obtained from various sources such as sellers, public records, agents and other third parties. This information may relate to the condition of the property, permitted or unpermitted uses, zoning, square footage, lot size/acreage or other matters affecting value or desirability. Unless otherwise indicated in writing, neither brokers, agents nor Theo have verified, or will verify, such information. If any such information is important to buyer in determining whether to buy, the price to pay or intended use of the property, buyer is urged to conduct their own investigation with qualified professionals, satisfy themselves with respect to that information, and to rely solely on the results of that investigation.
School data provided by GreatSchools. School service boundaries are intended to be used as reference only. To verify enrollment eligibility for a property, contact the school directly.
