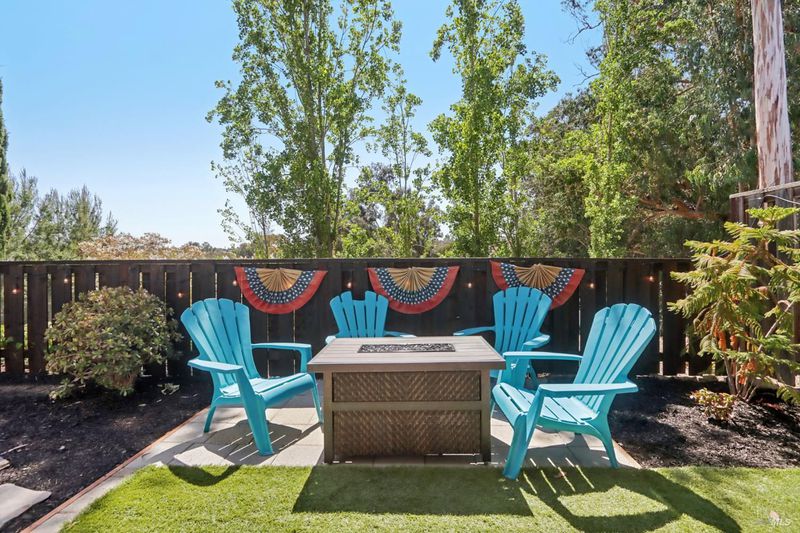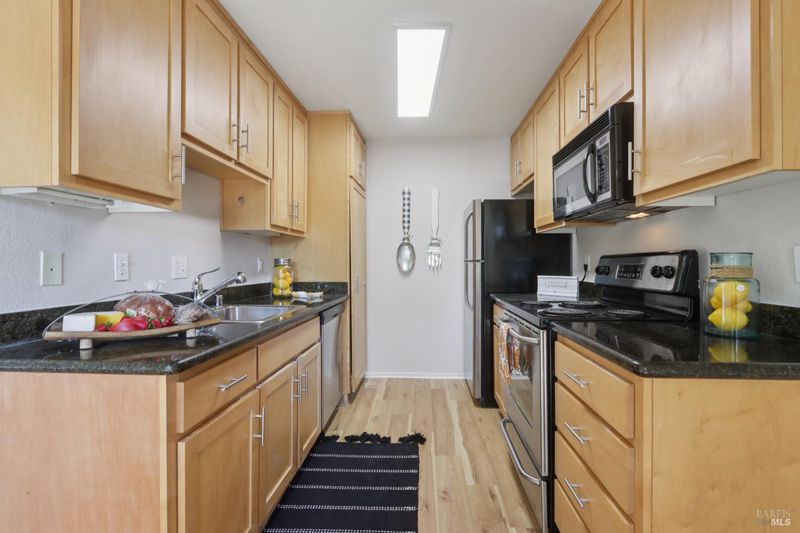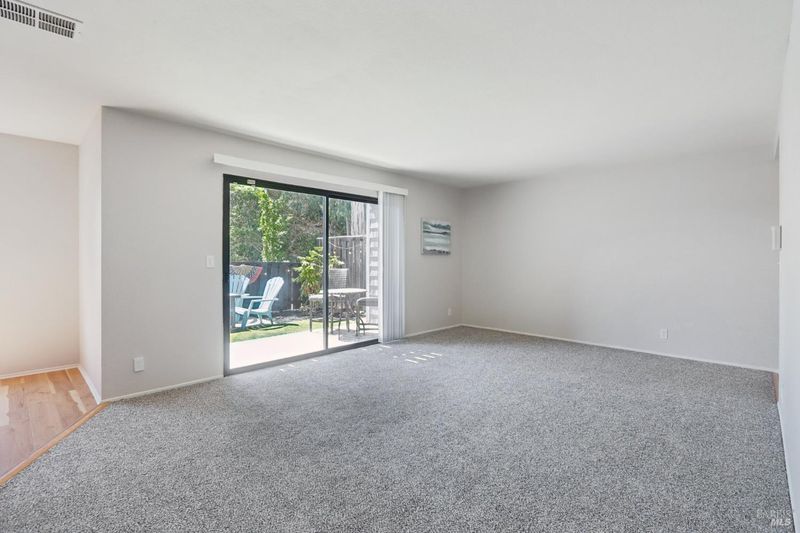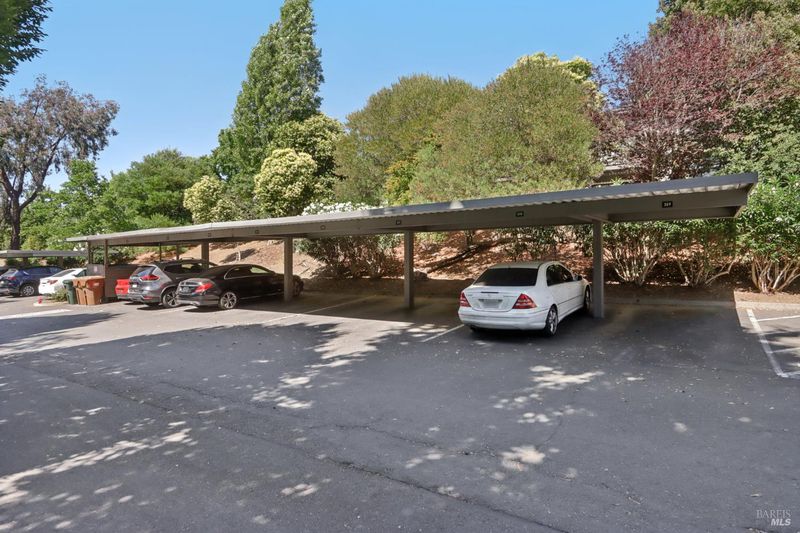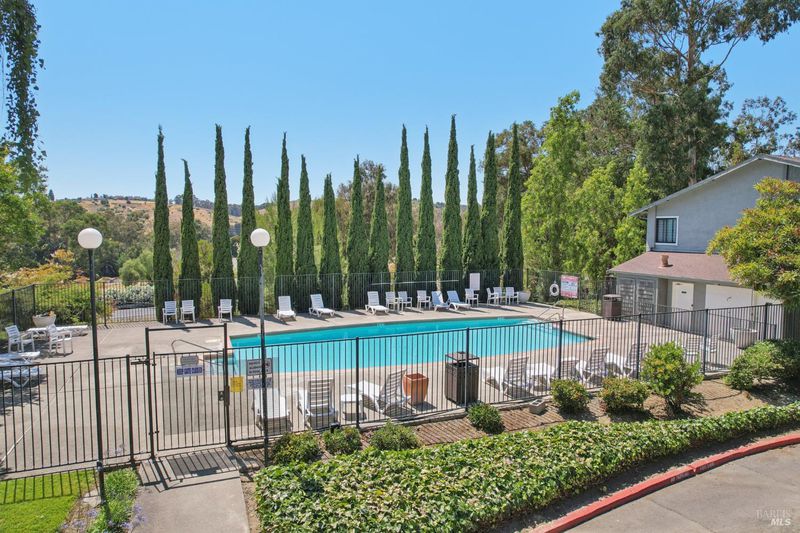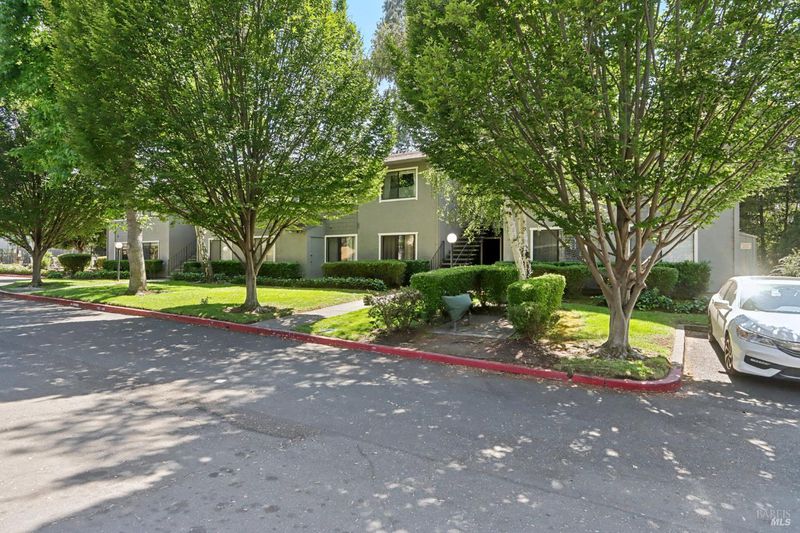
$365,000
1,087
SQ FT
$336
SQ/FT
900 Cambridge Drive, #51
@ Rose Dr - Benicia 1, Benicia
- 2 Bed
- 1 Bath
- 4 Park
- 1,087 sqft
- Benicia
-

-
Sat Jul 5, 1:00 pm - 3:00 pm
First Open House
-
Sun Jul 6, 1:00 pm - 3:00 pm
Welcome to your charming new home in one of Benicia's most sought-after communities! This light-filled End-Unit Downstairs condo checks all the boxes and then some. Nestled downstairs for easy access and maximum privacy, this 2-bed, 1-bath stunner is freshly updated and move-in ready! Step inside to brand-new carpet and fresh paint throughout, setting the stage for your personal touch. The kitchen shines with granite countertops, maple cabinetry, and updated light fixtures. Enjoy cozy dinners under the dining room ceiling fan, and appreciate the convenience of in-unit laundry. You'll swoon over the adorable oversized patio, perfect for morning coffee, gardening, or relaxing after a dip in the sparkling community pool just steps away. Tons of indoor and outdoor storage, assigned carport parking, and a well-maintained community round out this gem. HOA covers water, sewer & garbage, so you can spend less time budgeting and more time enjoying your new home. Whether you're a first-time buyer, downsizing, or looking for a low-maintenance lifestyle, this condo is the perfect blend of comfort, style, & convenience. Don't miss your chance to live in the heart of Benicia! Close to shopping, dining, parks, and top-rated schools. Pack your boxes, your new home is ready!
- Days on Market
- 1 day
- Current Status
- Active
- Original Price
- $365,000
- List Price
- $365,000
- On Market Date
- Jul 3, 2025
- Property Type
- Condominium
- Area
- Benicia 1
- Zip Code
- 94510
- MLS ID
- 325061093
- APN
- 0086-711-260
- Year Built
- 1984
- Stories in Building
- Unavailable
- Possession
- Close Of Escrow
- Data Source
- BAREIS
- Origin MLS System
Vallejo Center for Learning
Private 7-12 Special Education Program, All Male, Boarding
Students: NA Distance: 0.9mi
St. Patrick-St. Vincent High School
Private 9-12 Secondary, Religious, Coed
Students: 509 Distance: 0.9mi
Joe Henderson Elementary School
Public K-5 Elementary
Students: 548 Distance: 1.0mi
The Beal Academy
Private 8-12 Coed
Students: NA Distance: 1.2mi
Benicia Middle School
Public 6-8 Middle
Students: 1063 Distance: 1.2mi
Calvary Christian Academy
Private 1-12 Religious, Coed
Students: NA Distance: 1.3mi
- Bed
- 2
- Bath
- 1
- Parking
- 4
- Assigned, Covered, Uncovered Parking Space
- SQ FT
- 1,087
- SQ FT Source
- Assessor Auto-Fill
- Lot SQ FT
- 880.0
- Lot Acres
- 0.0202 Acres
- Pool Info
- Built-In, Common Facility, Fenced
- Kitchen
- Granite Counter
- Cooling
- Ceiling Fan(s)
- Dining Room
- Breakfast Nook
- Exterior Details
- Uncovered Courtyard
- Living Room
- Deck Attached, Great Room, View
- Flooring
- Carpet, Simulated Wood, Tile
- Heating
- Central
- Laundry
- Laundry Closet, Washer/Dryer Stacked Included
- Main Level
- Bedroom(s), Dining Room, Full Bath(s), Kitchen, Living Room, Primary Bedroom, Street Entrance
- Possession
- Close Of Escrow
- * Fee
- $553
- Name
- Benicia Highlands - CJM
- Phone
- (925) 426-1508
- *Fee includes
- Common Areas, Maintenance Exterior, Maintenance Grounds, Management, Pool, Recreation Facility, Road, Roof, Sewer, Trash, and Water
MLS and other Information regarding properties for sale as shown in Theo have been obtained from various sources such as sellers, public records, agents and other third parties. This information may relate to the condition of the property, permitted or unpermitted uses, zoning, square footage, lot size/acreage or other matters affecting value or desirability. Unless otherwise indicated in writing, neither brokers, agents nor Theo have verified, or will verify, such information. If any such information is important to buyer in determining whether to buy, the price to pay or intended use of the property, buyer is urged to conduct their own investigation with qualified professionals, satisfy themselves with respect to that information, and to rely solely on the results of that investigation.
School data provided by GreatSchools. School service boundaries are intended to be used as reference only. To verify enrollment eligibility for a property, contact the school directly.
