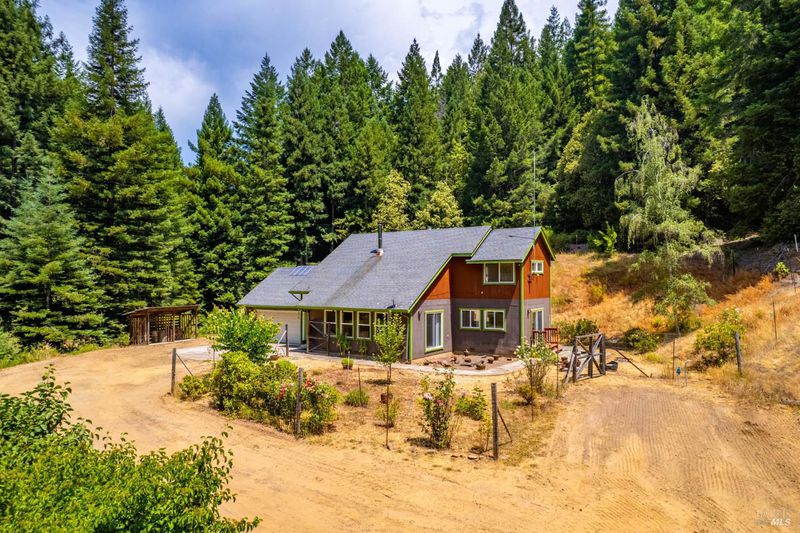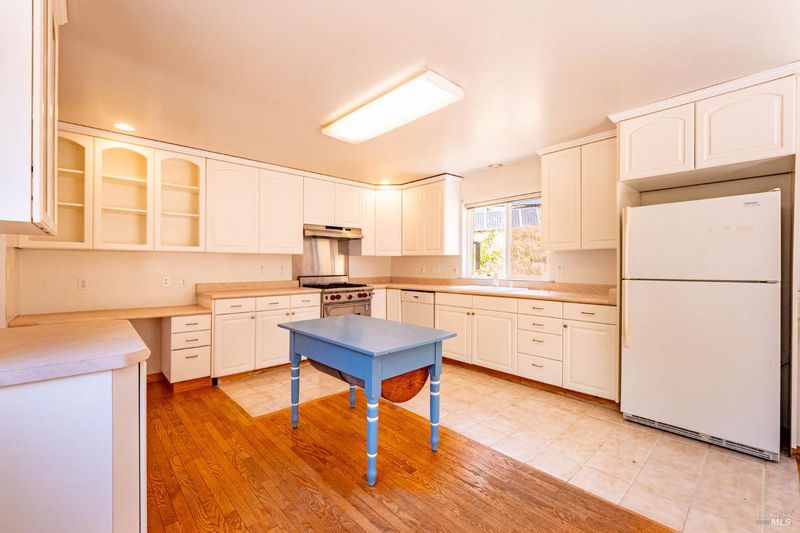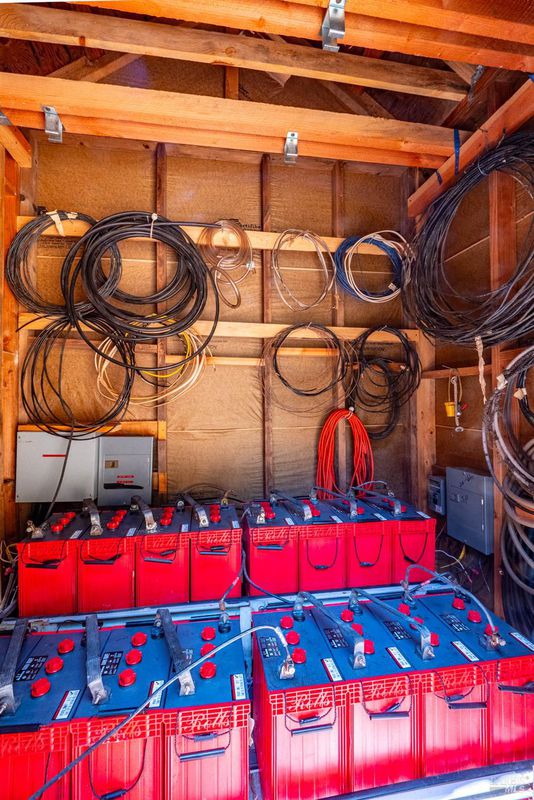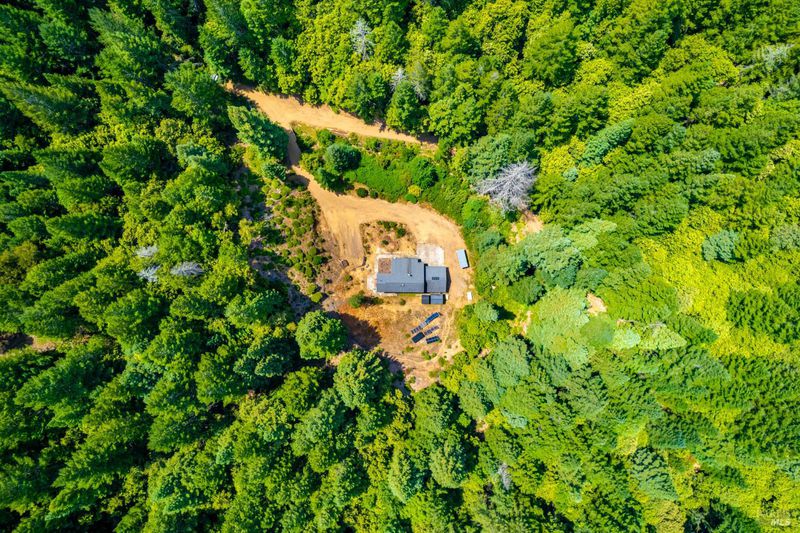
$595,000
1,725
SQ FT
$345
SQ/FT
44150 Nash Mill Road
@ Hwy 128 - Anderson Valley, Philo
- 2 Bed
- 2 Bath
- 10 Park
- 1,725 sqft
- Philo
-

Nestled in the heart of Anderson Valley's forested hills, 44150 Nash Mill Rd offers rare privacy and natural beauty across 80 acres of healthy Redwood and Fir forest. This 2-bedroom, 2-bathroom, 1,725 sqft home is ready for your own personal touch. This property includes two separate legal parcels, providing flexibility for future use or expansion. Located just 4.4 miles off Hwy 128 - an easy 15-minute drive on a rocked road maintained by a local road-association - this off-grid retreat is equipped with solar power, battery storage, and a backup generator. A private well supplies water, and the surrounding forest creates a peaceful setting ideal for full-time living or a secluded getaway, only 20 minutes from town. A true Mendocino County Hideaway.
- Days on Market
- 1 day
- Current Status
- Active
- Original Price
- $595,000
- List Price
- $595,000
- On Market Date
- Jul 3, 2025
- Property Type
- Single Family Residence
- Area
- Anderson Valley
- Zip Code
- 95466
- MLS ID
- 325060751
- APN
- 026-236-02-00
- Year Built
- 1990
- Stories in Building
- Unavailable
- Possession
- Close Of Escrow
- Data Source
- BAREIS
- Origin MLS System
Unicorn School
Private 7-12 Special Education, Secondary, All Male
Students: 13 Distance: 6.1mi
Anderson Valley Adult
Public n/a Adult Education
Students: NA Distance: 9.4mi
Anderson Valley Elementary School
Public K-6 Elementary
Students: 254 Distance: 9.4mi
Rancheria Continuation School
Public 9-12 Continuation
Students: 9 Distance: 9.4mi
Comptche Elementary School
Public K-3 Elementary
Students: 17 Distance: 10.4mi
Anderson Valley Junior-Senior High School
Public 7-12 Secondary
Students: 226 Distance: 10.7mi
- Bed
- 2
- Bath
- 2
- Parking
- 10
- Uncovered Parking Space
- SQ FT
- 1,725
- SQ FT Source
- Not Verified
- Lot SQ FT
- 3,484,800.0
- Lot Acres
- 80.0 Acres
- Cooling
- None
- Fire Place
- Wood Stove
- Heating
- Central, Wood Stove
- Laundry
- In Garage
- Upper Level
- Bedroom(s), Full Bath(s)
- Main Level
- Dining Room, Family Room, Full Bath(s), Kitchen
- Views
- Woods
- Possession
- Close Of Escrow
- Fee
- $0
MLS and other Information regarding properties for sale as shown in Theo have been obtained from various sources such as sellers, public records, agents and other third parties. This information may relate to the condition of the property, permitted or unpermitted uses, zoning, square footage, lot size/acreage or other matters affecting value or desirability. Unless otherwise indicated in writing, neither brokers, agents nor Theo have verified, or will verify, such information. If any such information is important to buyer in determining whether to buy, the price to pay or intended use of the property, buyer is urged to conduct their own investigation with qualified professionals, satisfy themselves with respect to that information, and to rely solely on the results of that investigation.
School data provided by GreatSchools. School service boundaries are intended to be used as reference only. To verify enrollment eligibility for a property, contact the school directly.































