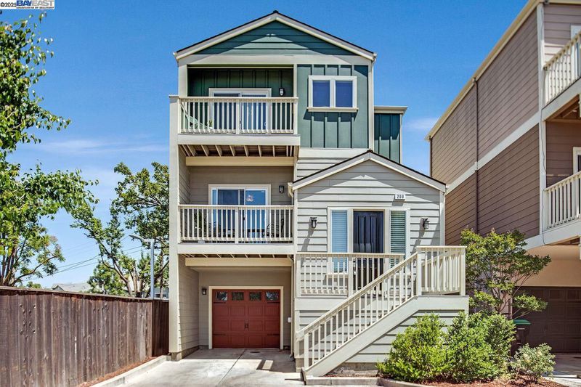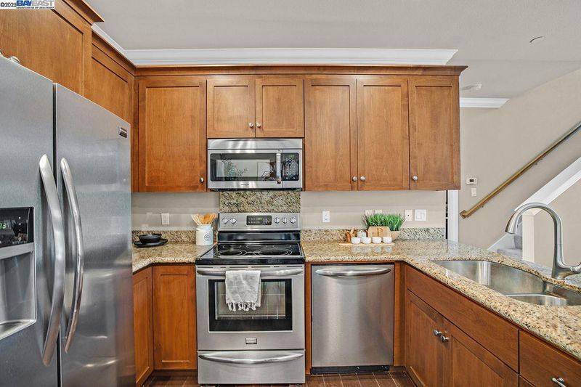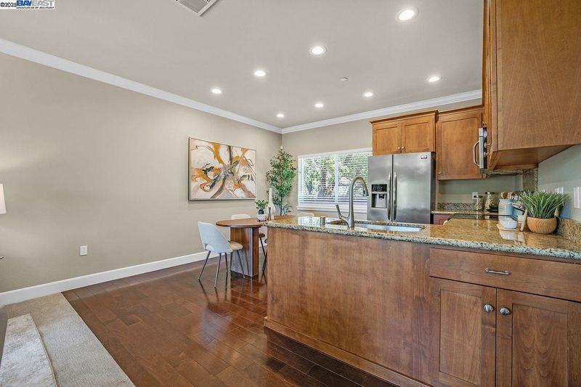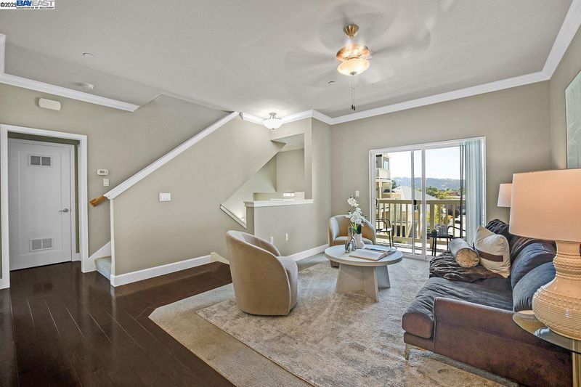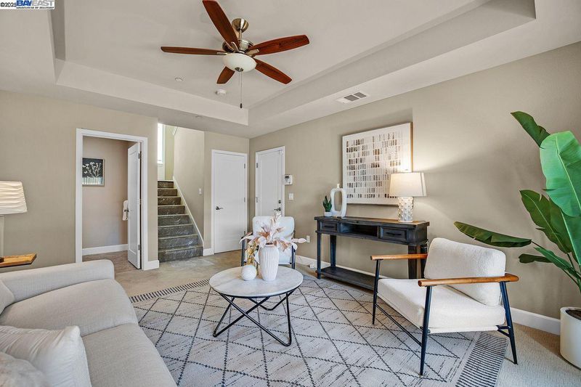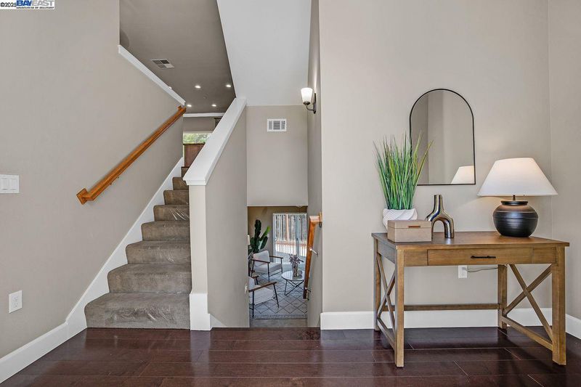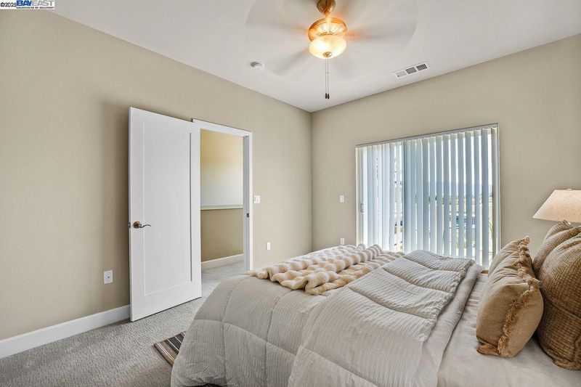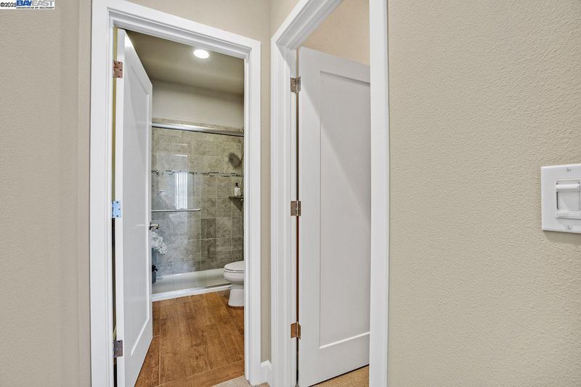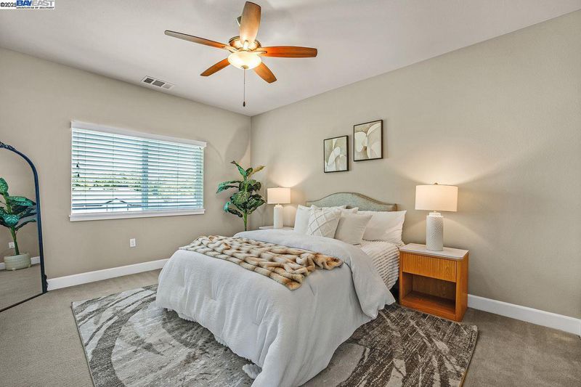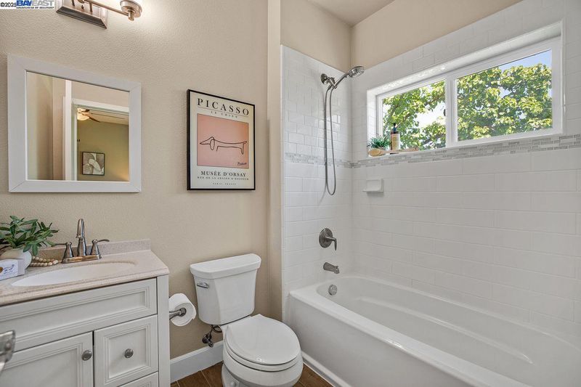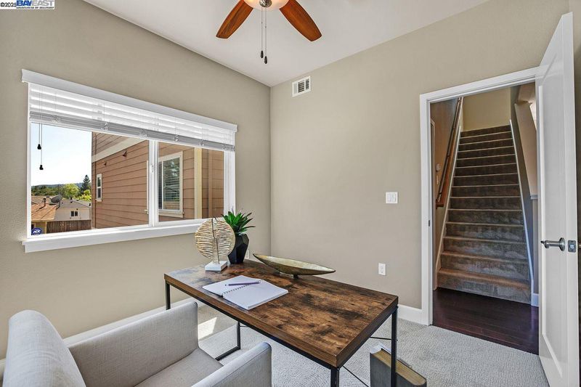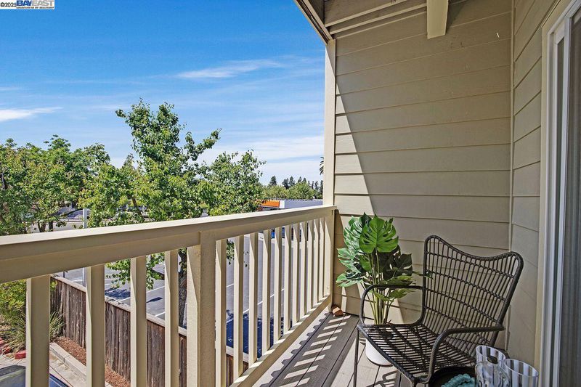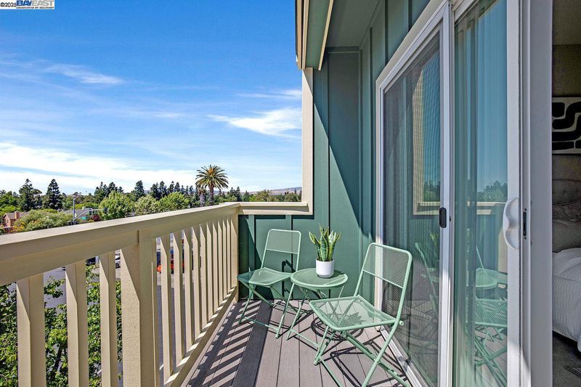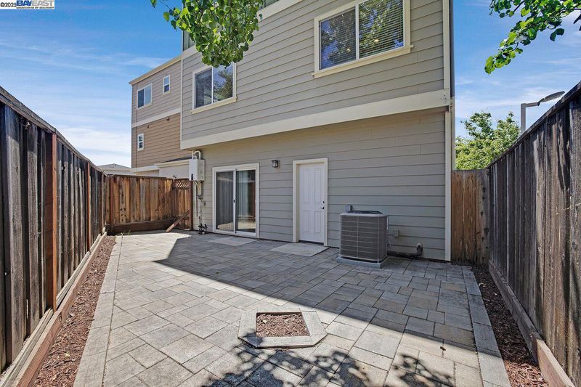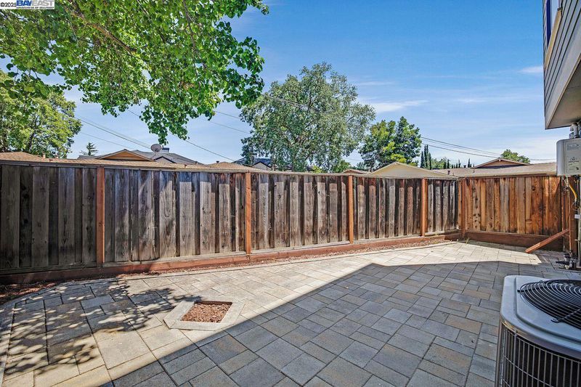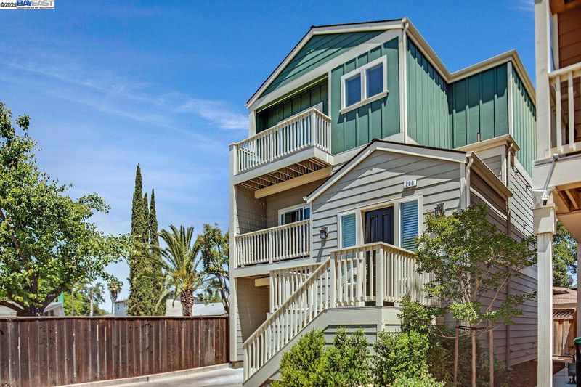
$1,299,998
1,681
SQ FT
$773
SQ/FT
200 Valletta Ln
@ First Street - Downtown, Pleasanton
- 3 Bed
- 3 (2/2) Bath
- 1 Park
- 1,681 sqft
- Pleasanton
-

-
Sun Jul 27, 1:00 pm - 4:00 pm
Discover an exceptional opportunity to own a home in the heart of historic downtown Pleasanton. Nestled on an exclusive cul-de-sac of just 4 residences, this thoughtfully designed home blends modern luxury with small-town charm. Just steps from Main Street, enjoy boutique shops, gourmet dining, and vibrant cultural events. Spanning 1,681 sq ft, this home features 3 spacious bedrooms, 2 full baths, and 2 half baths, all laid out for optimal comfort. A first-floor bonus room, ideal as a fourth bedroom or home office, meets diverse lifestyle needs. High ceilings, ceiling fans, and faux wood flooring add warmth and openness. The gourmet kitchen, with granite countertops, flows seamlessly into the inviting family room—perfect for gatherings and entertaining. The master suite offers a walk-in closet and spa-like ensuite for daily retreat. Energy-efficient touches include separate HVAC zones for personalized comfort. Located within walking distance to all three levels of Pleasanton schools.
Discover an exceptional opportunity to own a home in the heart of historic downtown Pleasanton. Nestled on an exclusive cul-de-sac of just 4 residences, this thoughtfully designed home blends modern luxury with small-town charm. Just steps from Main Street, enjoy boutique shops, gourmet dining, and vibrant cultural events. Spanning 1,681 sq ft, this home features 3 spacious bedrooms, 2 full baths, and 2 half baths, all laid out for optimal comfort. A first-floor bonus room, ideal as a fourth bedroom or home office, meets diverse lifestyle needs. High ceilings, ceiling fans, and faux wood flooring add warmth and openness. The gourmet kitchen, with granite countertops, flows seamlessly into the inviting family room—perfect for gatherings and entertaining. The master suite offers a walk-in closet and spa-like ensuite for daily retreat. Energy-efficient touches include separate HVAC zones for personalized comfort. Located within walking distance to all three levels of Pleasanton schools, this home offers a rare blend of education, location, and luxury. Enjoy downtown living in a high-efficiency, newer home that captures the essence of historic charm with modern ease.
- Current Status
- Active
- Original Price
- $1,299,998
- List Price
- $1,299,998
- On Market Date
- Jul 16, 2025
- Property Type
- Detached
- D/N/S
- Downtown
- Zip Code
- 94566
- MLS ID
- 41104954
- APN
- 949561
- Year Built
- 2016
- Stories in Building
- 3
- Possession
- Close Of Escrow
- Data Source
- MAXEBRDI
- Origin MLS System
- BAY EAST
Lighthouse Baptist School
Private K-12 Combined Elementary And Secondary, Religious, Nonprofit
Students: 23 Distance: 0.3mi
Valley View Elementary School
Public K-5 Elementary
Students: 651 Distance: 0.4mi
Amador Valley High School
Public 9-12 Secondary
Students: 2713 Distance: 0.4mi
Pleasanton Adult And Career Education
Public n/a Adult Education
Students: NA Distance: 0.5mi
Village High School
Public 9-12 Continuation
Students: 113 Distance: 0.6mi
Alisal Elementary School
Public K-5 Elementary
Students: 644 Distance: 0.7mi
- Bed
- 3
- Bath
- 3 (2/2)
- Parking
- 1
- Attached, Int Access From Garage, Garage Door Opener
- SQ FT
- 1,681
- SQ FT Source
- Public Records
- Lot SQ FT
- 2,123.0
- Lot Acres
- 0.05 Acres
- Pool Info
- None
- Kitchen
- Dishwasher, Electric Range, Plumbed For Ice Maker, Microwave, Free-Standing Range, Refrigerator, Self Cleaning Oven, Dryer, Washer, Tankless Water Heater, 220 Volt Outlet, Eat-in Kitchen, Electric Range/Cooktop, Disposal, Ice Maker Hookup, Range/Oven Free Standing, Self-Cleaning Oven
- Cooling
- Central Air
- Disclosures
- Owner is Lic Real Est Agt, Disclosure Package Avail
- Entry Level
- Exterior Details
- Back Yard, Sprinklers Front, Landscape Front, Low Maintenance
- Flooring
- Carpet, Engineered Wood
- Foundation
- Fire Place
- None
- Heating
- Zoned
- Laundry
- 220 Volt Outlet, Gas Dryer Hookup, Laundry Room
- Upper Level
- 1 Bedroom, Main Entry
- Main Level
- Other
- Views
- City Lights, Downtown, Mountain(s)
- Possession
- Close Of Escrow
- Architectural Style
- Contemporary
- Non-Master Bathroom Includes
- Shower Over Tub, Solid Surface, Tile, Updated Baths
- Construction Status
- Existing
- Additional Miscellaneous Features
- Back Yard, Sprinklers Front, Landscape Front, Low Maintenance
- Location
- Court, Back Yard
- Roof
- Composition Shingles
- Water and Sewer
- Public
- Fee
- Unavailable
MLS and other Information regarding properties for sale as shown in Theo have been obtained from various sources such as sellers, public records, agents and other third parties. This information may relate to the condition of the property, permitted or unpermitted uses, zoning, square footage, lot size/acreage or other matters affecting value or desirability. Unless otherwise indicated in writing, neither brokers, agents nor Theo have verified, or will verify, such information. If any such information is important to buyer in determining whether to buy, the price to pay or intended use of the property, buyer is urged to conduct their own investigation with qualified professionals, satisfy themselves with respect to that information, and to rely solely on the results of that investigation.
School data provided by GreatSchools. School service boundaries are intended to be used as reference only. To verify enrollment eligibility for a property, contact the school directly.
