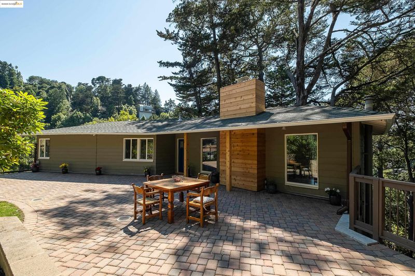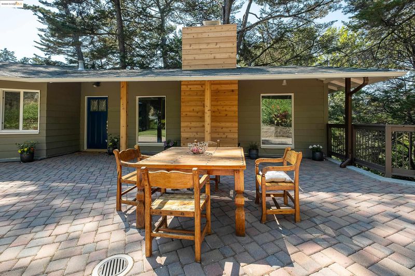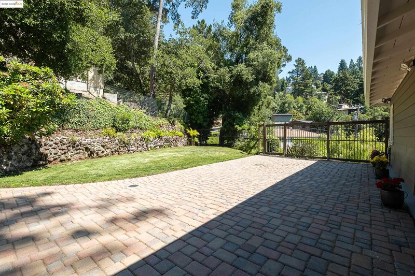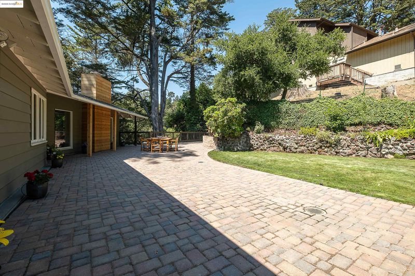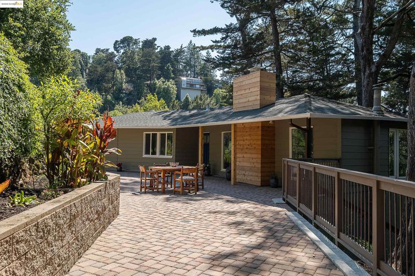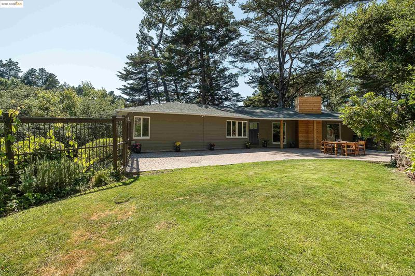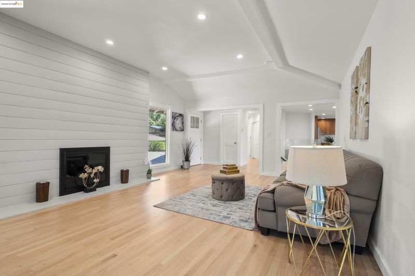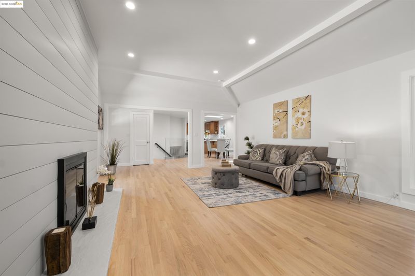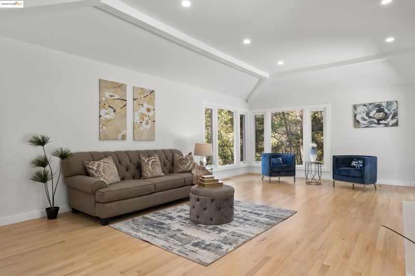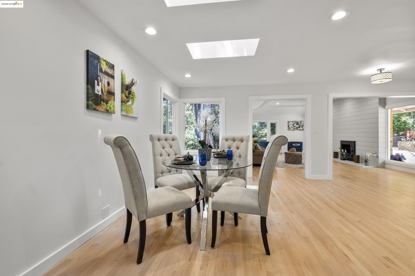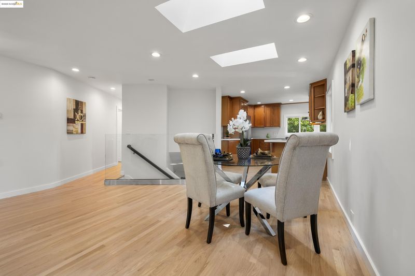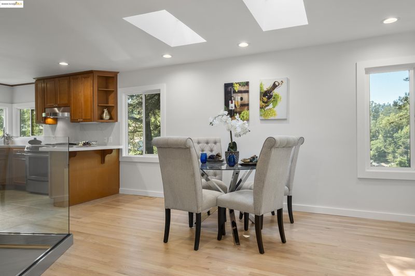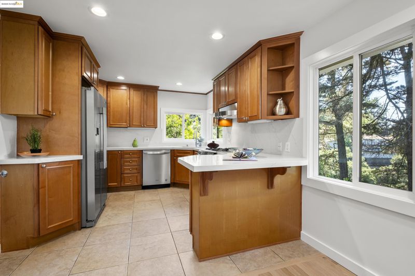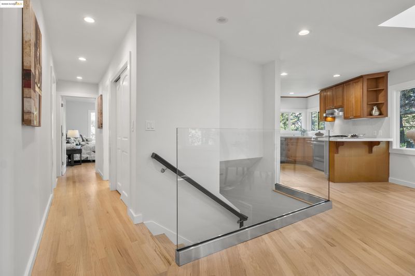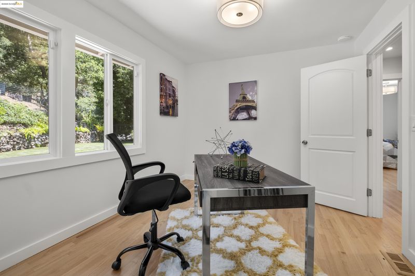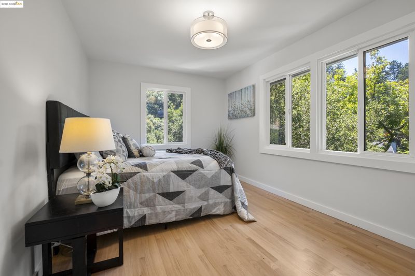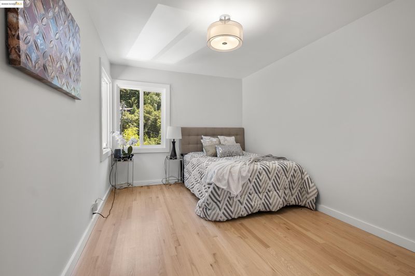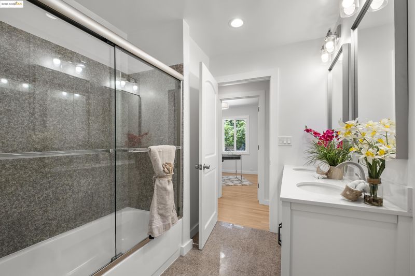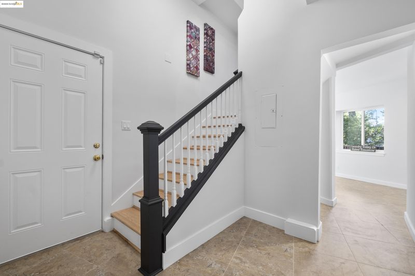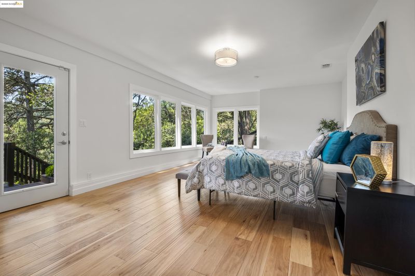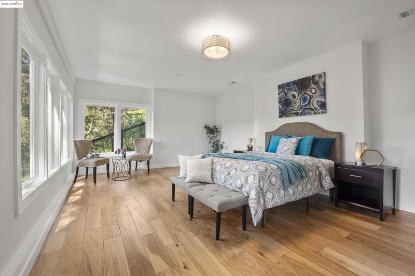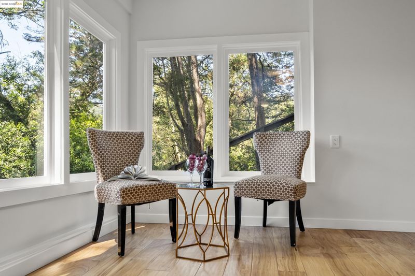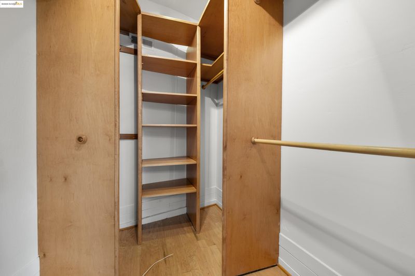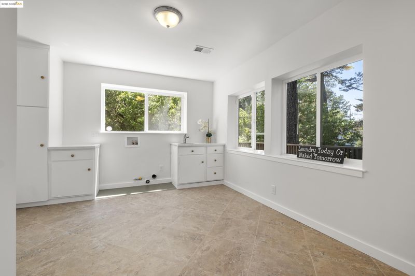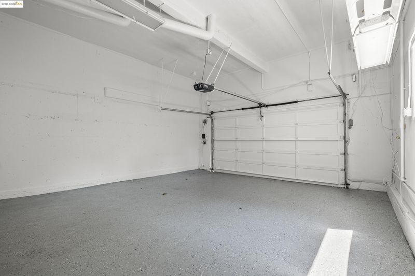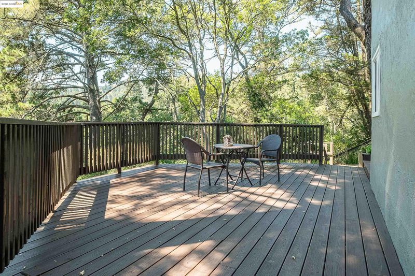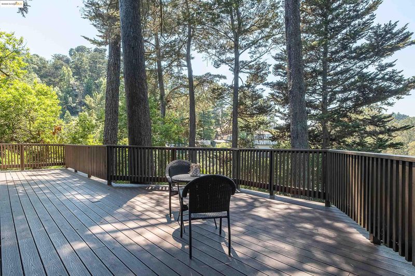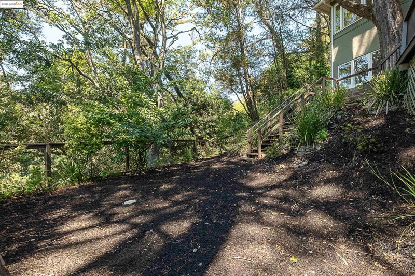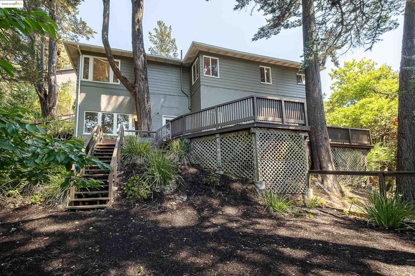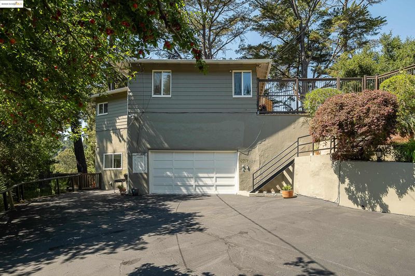
$1,345,000
2,349
SQ FT
$573
SQ/FT
6537 Aitken Dr
@ Doran - Montclair, Oakland
- 4 Bed
- 2 Bath
- 2 Park
- 2,349 sqft
- Oakland
-

On a quiet street in the heart of Montclair, this beautifully remodeled 4-bedroom, 2-bathroom home is sure to captivate. As you approach the property, you'll notice an extra spacious driveway with ample parking for guests, along with a two-car garage. On this level, you'll find a large master bedroom featuring a walk-in closet, double sink bathroom with jet spa and a shower, and a spacious bonus/laundry room complete with a washer and a gas dryer hookup. Step outside to a large Trex deck, which can be accessed from both the driveway and the master bathroom, as well as an additional lower yard where you can savor the views and enjoy the outdoors. The upper level boasts a flat front yard that is beautifully landscaped with pavers and grass, featuring a mature and captivating garden. On this level, there are three additional bedrooms and a full bathroom. Upon entering the foyer, you’ll be greeted by an open floor plan that includes a well-appointed kitchen equipped with stainless steel appliances and a new countertop, a dining room, and a large living/family room with a beautiful fireplace. Many windows allow for stunning views of the surrounding outdoors including the beautifully landscaped front yard. Broker does not guarantee the accuracy of sq ft, zoning, etc.
- Current Status
- Active
- Original Price
- $1,345,000
- List Price
- $1,345,000
- On Market Date
- Jul 16, 2025
- Property Type
- Detached
- D/N/S
- Montclair
- Zip Code
- 94611
- MLS ID
- 41105004
- APN
- 48D7306191
- Year Built
- 1946
- Stories in Building
- 2
- Possession
- Close Of Escrow
- Data Source
- MAXEBRDI
- Origin MLS System
- Bridge AOR
Montera Middle School
Public 6-8 Middle
Students: 727 Distance: 1.0mi
Joaquin Miller Elementary School
Public K-5 Elementary, Coed
Students: 443 Distance: 1.0mi
Thornhill Elementary School
Public K-5 Elementary, Core Knowledge
Students: 410 Distance: 1.1mi
Montclair Elementary School
Public K-5 Elementary
Students: 640 Distance: 1.2mi
Zion Lutheran School
Private K-8 Elementary, Religious, Core Knowledge
Students: 65 Distance: 1.4mi
Canyon Elementary School
Public K-8 Elementary
Students: 67 Distance: 1.4mi
- Bed
- 4
- Bath
- 2
- Parking
- 2
- Attached, Parking Spaces, Garage Door Opener
- SQ FT
- 2,349
- SQ FT Source
- Public Records
- Lot SQ FT
- 15,447.0
- Lot Acres
- 0.36 Acres
- Pool Info
- None
- Kitchen
- Dishwasher, Gas Range, Free-Standing Range, Refrigerator, Self Cleaning Oven, Breakfast Bar, Stone Counters, Disposal, Gas Range/Cooktop, Range/Oven Free Standing, Self-Cleaning Oven, Updated Kitchen
- Cooling
- No Air Conditioning
- Disclosures
- Shopping Cntr Nearby, Restaurant Nearby
- Entry Level
- Exterior Details
- Garden, Back Yard, Front Yard, Garden/Play, Sprinklers Front
- Flooring
- Hardwood, Tile
- Foundation
- Fire Place
- Family Room, Gas, Gas Piped
- Heating
- Forced Air, Fireplace(s)
- Laundry
- Gas Dryer Hookup, Laundry Room
- Upper Level
- 3 Bedrooms, 1 Bath, Main Entry
- Main Level
- 1 Bath, Primary Bedrm Suite - 1, Laundry Facility, No Steps to Entry
- Views
- Canyon
- Possession
- Close Of Escrow
- Architectural Style
- French Country
- Non-Master Bathroom Includes
- Shower Over Tub, Tile, Tub, Closet, Granite, Window
- Construction Status
- Existing
- Additional Miscellaneous Features
- Garden, Back Yard, Front Yard, Garden/Play, Sprinklers Front
- Location
- Sloped Down, Irregular Lot, Back Yard, Landscaped
- Roof
- Composition Shingles
- Water and Sewer
- Public
- Fee
- Unavailable
MLS and other Information regarding properties for sale as shown in Theo have been obtained from various sources such as sellers, public records, agents and other third parties. This information may relate to the condition of the property, permitted or unpermitted uses, zoning, square footage, lot size/acreage or other matters affecting value or desirability. Unless otherwise indicated in writing, neither brokers, agents nor Theo have verified, or will verify, such information. If any such information is important to buyer in determining whether to buy, the price to pay or intended use of the property, buyer is urged to conduct their own investigation with qualified professionals, satisfy themselves with respect to that information, and to rely solely on the results of that investigation.
School data provided by GreatSchools. School service boundaries are intended to be used as reference only. To verify enrollment eligibility for a property, contact the school directly.
