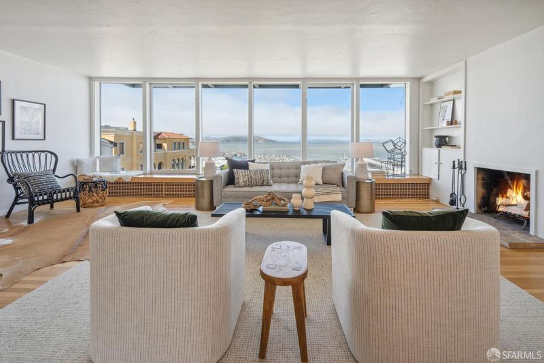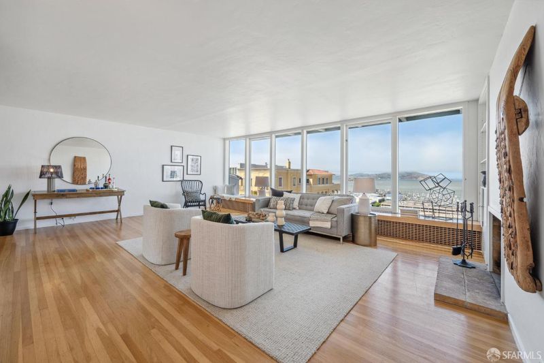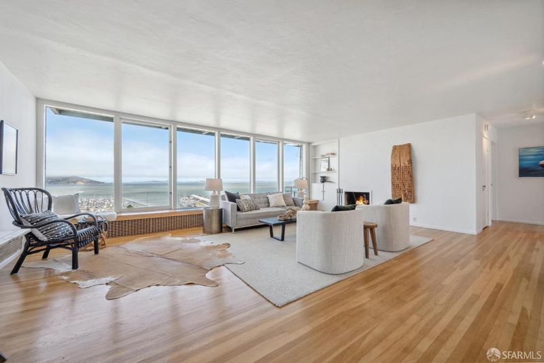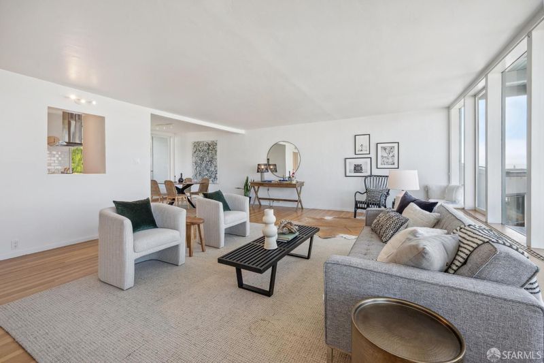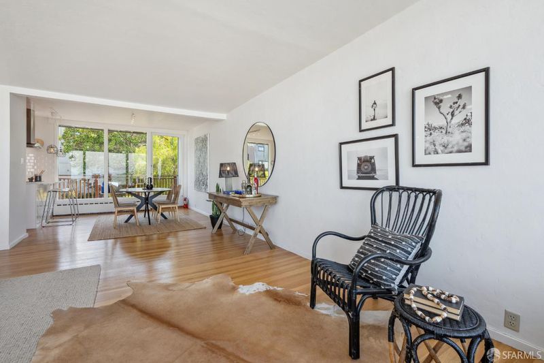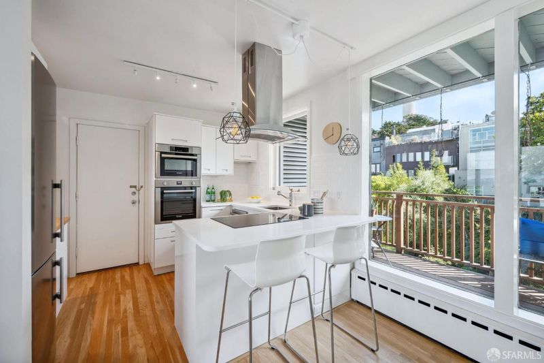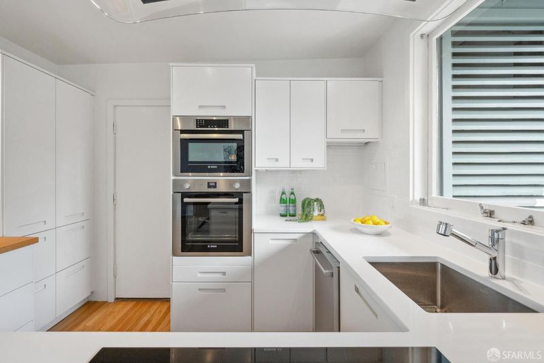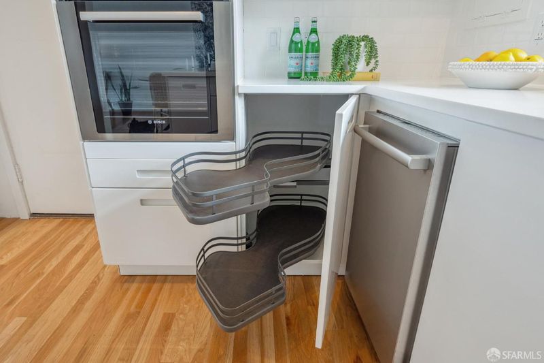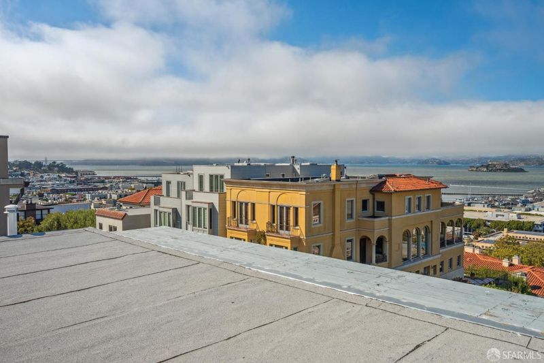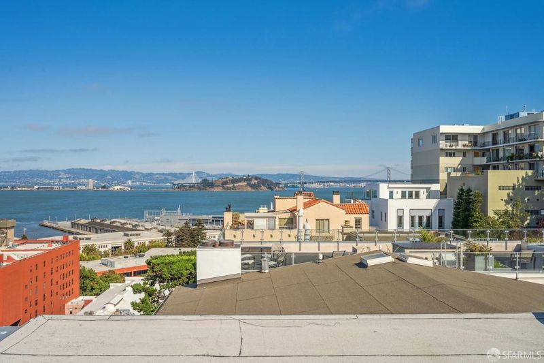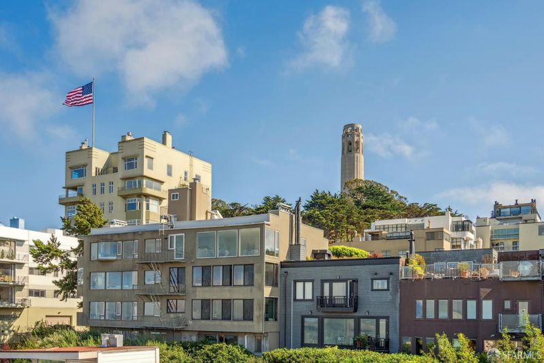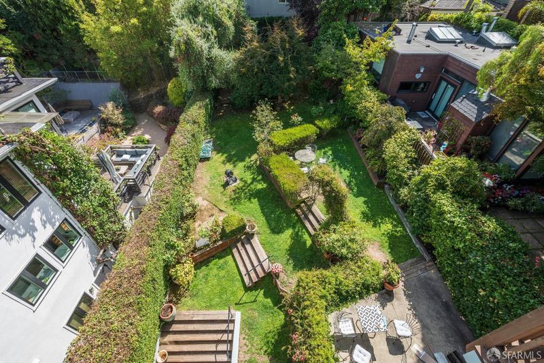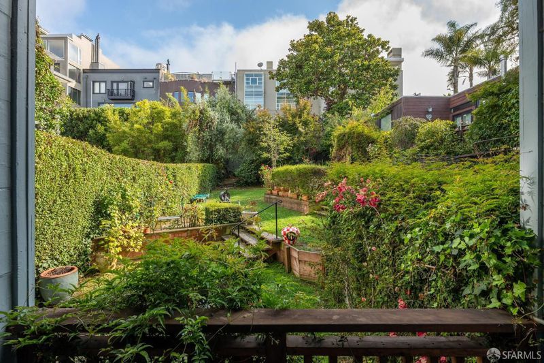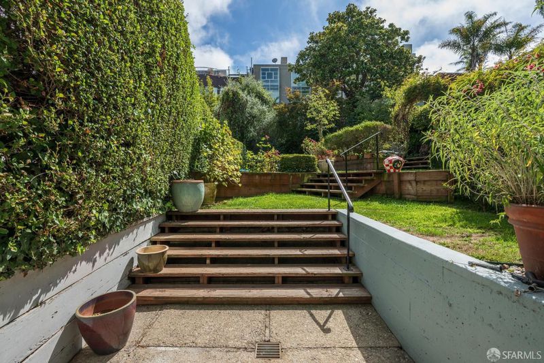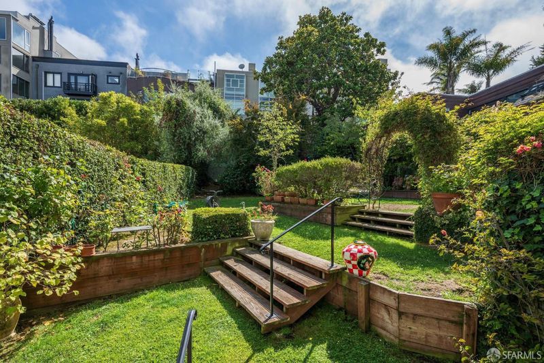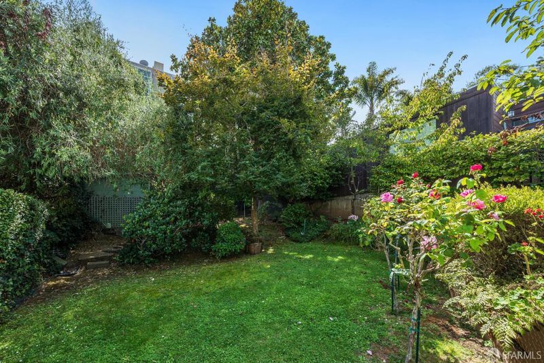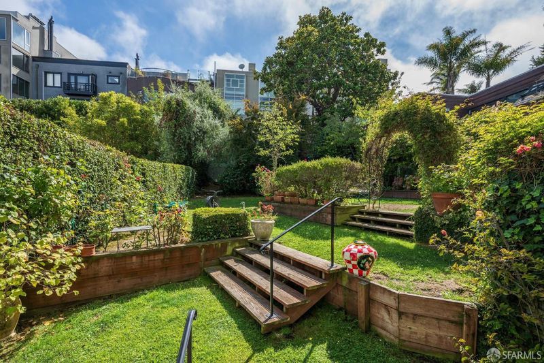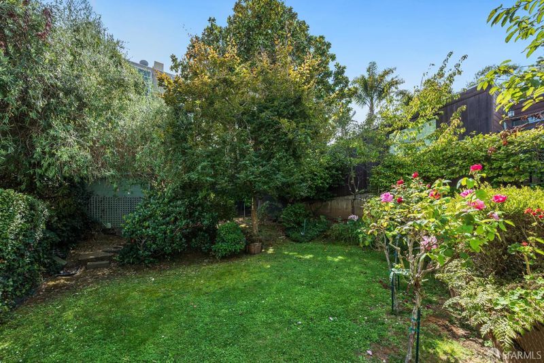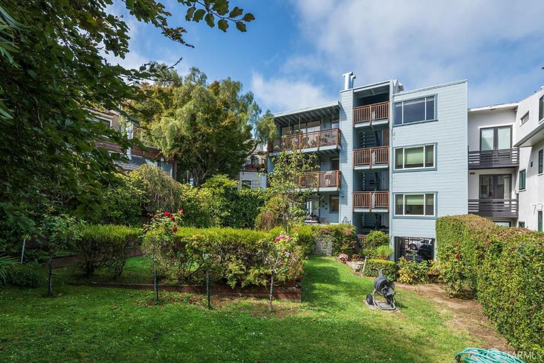
$1,795,000
1,272
SQ FT
$1,411
SQ/FT
245 Chestnut St
@ Grant - 8 - Telegraph Hill, San Francisco
- 2 Bed
- 2 Bath
- 1 Park
- 1,272 sqft
- San Francisco
-

-
Sat Sep 28, 1:00 pm - 4:00 pm
Welcome to this stunning penthouse condominium, perfectly situated in a tranquil cul-de-sac on Telegraph Hill. This Mid-century modern gem features an expansive open concept design highlighted by floor-to-ceiling windows that showcase breathtaking views of Alcatraz and the iconic Golden Gate Bridge. Enjoy whimsical views of Coit Tower from the beautifully remodeled kitchen and dining areas, making every moment a visual delight. This exquisite home includes two spacious bedrooms with captivating views of both Alcatraz and Coit Tower, along with two stylishly remodeled bathrooms. Natural hardwood floors flow seamlessly through the living spaces, while the sleek open kitchen is perfect for entertaining. Step out onto your private deck, where lush views of Coit Tower and the shared garden below create an enchanting backdrop for outdoor dining. This penthouse offers endless possibilities for your urban oasis. With assigned parking space, ample storage, and a prime location boasting a 96 walk score just minutes from the Embarcadero, North Beach, Trader Joe's, and Fisherman's Wharf. Don't miss your chance to own a slice of San Francisco charm with unparalleled views and modern comforts. Experience city living at its finest.
- Days on Market
- 8 days
- Current Status
- Active
- Original Price
- $1,795,000
- List Price
- $1,795,000
- On Market Date
- Sep 20, 2024
- Property Type
- Condominium
- District
- 8 - Telegraph Hill
- Zip Code
- 94133
- MLS ID
- 424066227
- APN
- 0061-048
- Year Built
- 1950
- Stories in Building
- 0
- Number of Units
- 3
- Possession
- Close Of Escrow
- Data Source
- SFAR
- Origin MLS System
Garfield Elementary School
Public K-5 Elementary, Coed
Students: 228 Distance: 0.2mi
Francisco Middle School
Public 6-8 Middle
Students: 560 Distance: 0.2mi
Sts. Peter And Paul K-8
Private K-9 Elementary, Religious, Coed
Students: 225 Distance: 0.3mi
Chin (John Yehall) Elementary School
Public K-5 Elementary
Students: 266 Distance: 0.5mi
Yick Wo Elementary School
Public 1-5 Elementary
Students: 264 Distance: 0.5mi
Parker (Jean) Elementary School
Public K-5 Elementary
Students: 227 Distance: 0.5mi
- Bed
- 2
- Bath
- 2
- Multiple Shower Heads
- Parking
- 1
- Attached, Size Limited
- SQ FT
- 1,272
- SQ FT Source
- Unavailable
- Lot SQ FT
- 5,500.0
- Lot Acres
- 0.1263 Acres
- Dining Room
- Dining/Living Combo
- Exterior Details
- Balcony
- Family Room
- View
- Living Room
- View
- Flooring
- Wood
- Heating
- Radiant
- Laundry
- In Basement, See Remarks
- Main Level
- Bedroom(s), Dining Room, Full Bath(s), Living Room, Primary Bedroom
- Views
- Bay, Bridges, Golden Gate Bridge, Panoramic
- Possession
- Close Of Escrow
- Architectural Style
- Mid-Century
- Special Listing Conditions
- None
- * Fee
- $432
- Name
- 241-245 Chestnut Street HOA
- *Fee includes
- Common Areas, Insurance, and Sewer
MLS and other Information regarding properties for sale as shown in Theo have been obtained from various sources such as sellers, public records, agents and other third parties. This information may relate to the condition of the property, permitted or unpermitted uses, zoning, square footage, lot size/acreage or other matters affecting value or desirability. Unless otherwise indicated in writing, neither brokers, agents nor Theo have verified, or will verify, such information. If any such information is important to buyer in determining whether to buy, the price to pay or intended use of the property, buyer is urged to conduct their own investigation with qualified professionals, satisfy themselves with respect to that information, and to rely solely on the results of that investigation.
School data provided by GreatSchools. School service boundaries are intended to be used as reference only. To verify enrollment eligibility for a property, contact the school directly.


