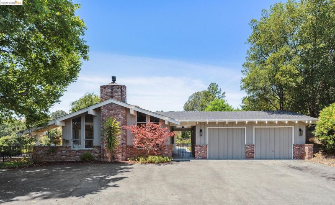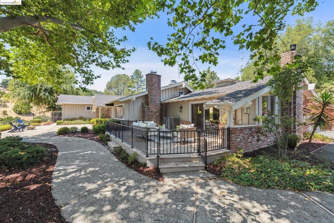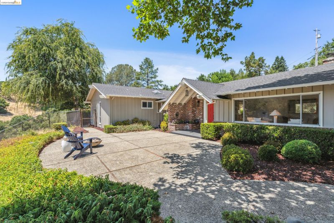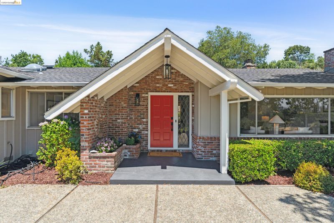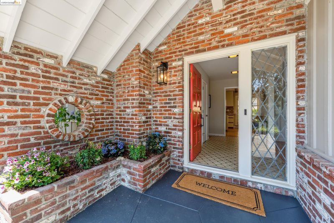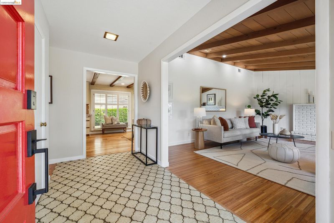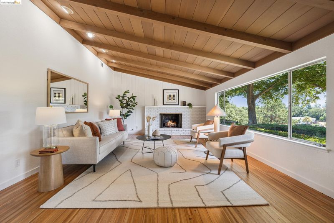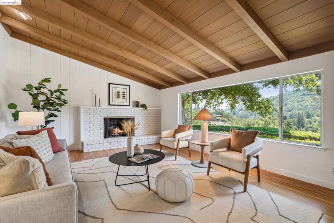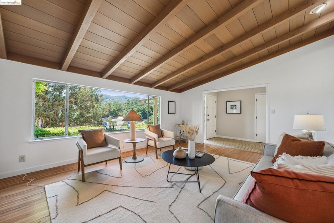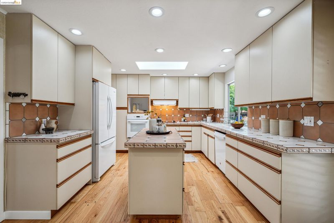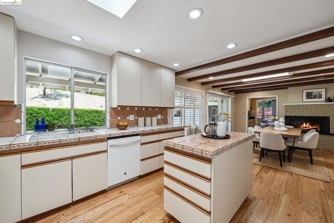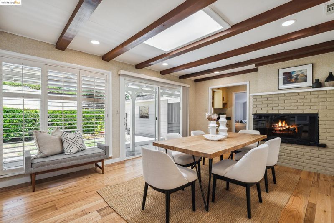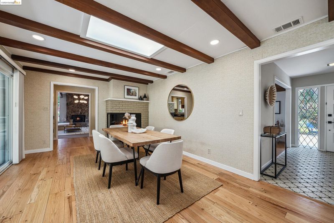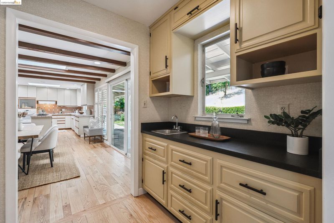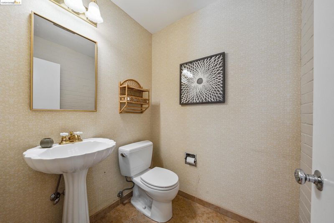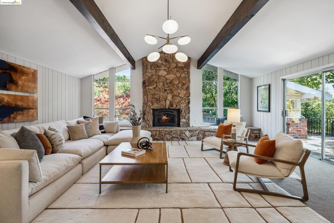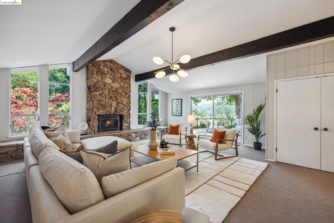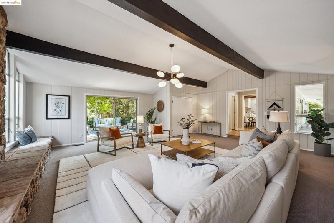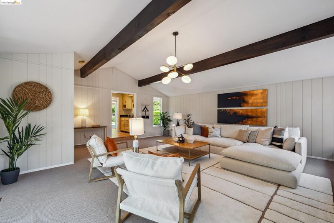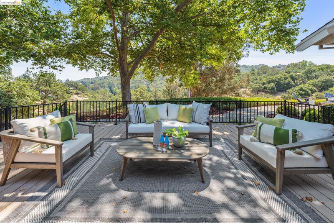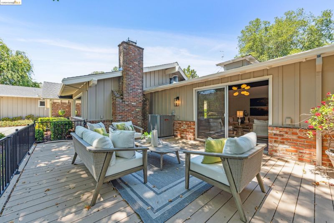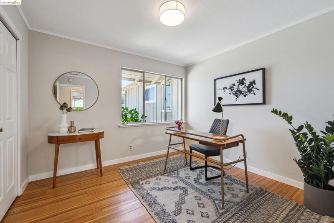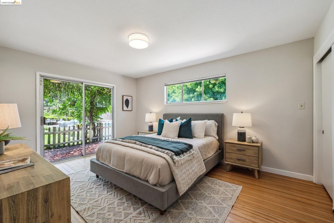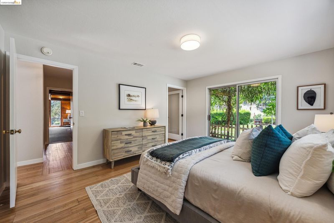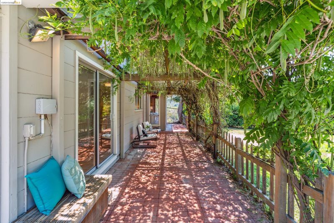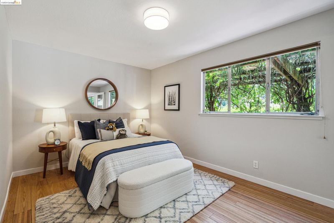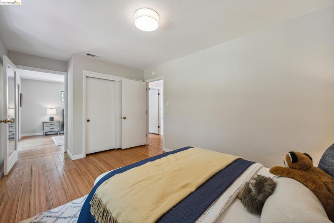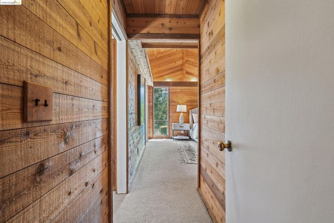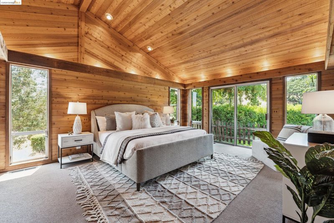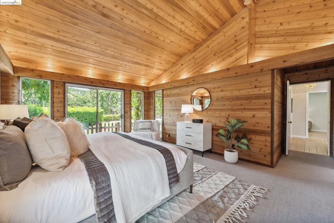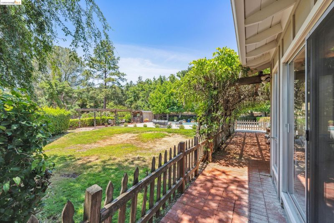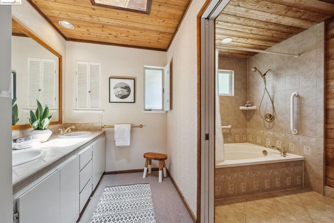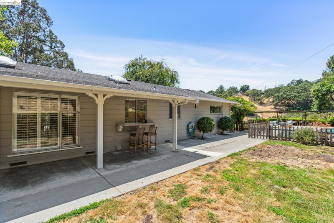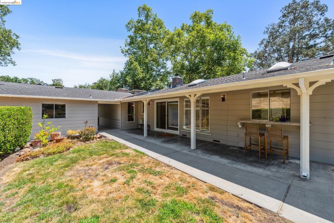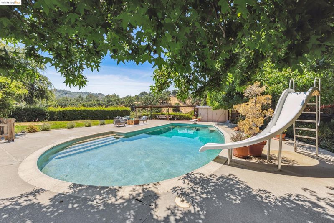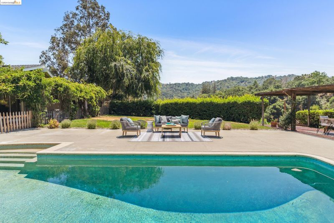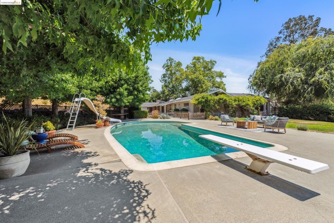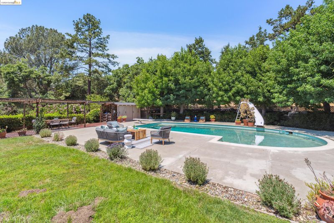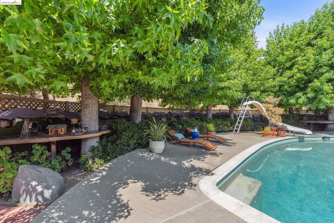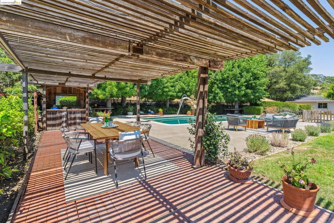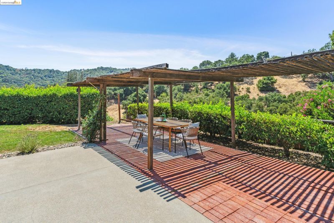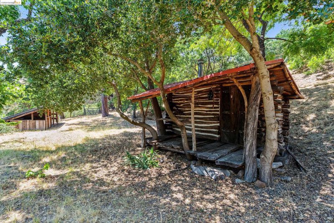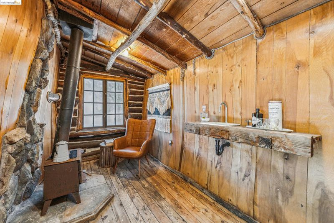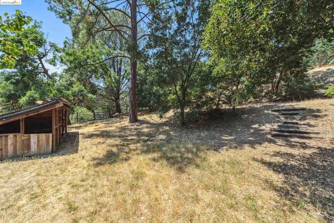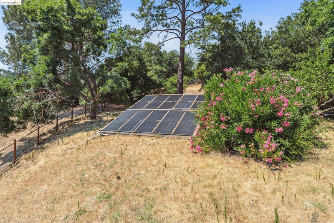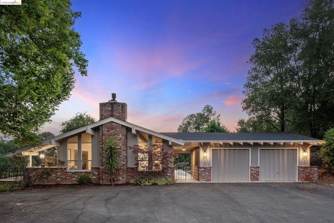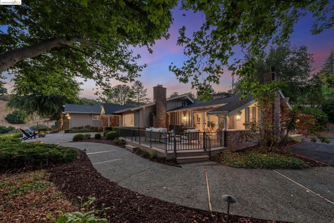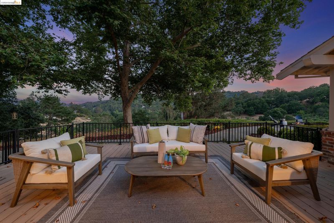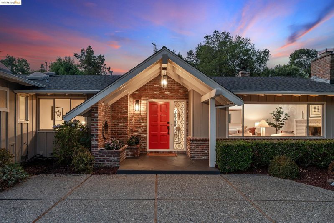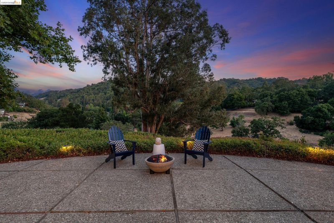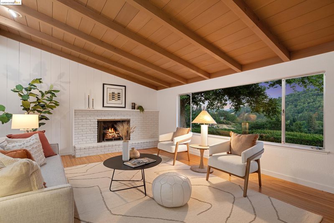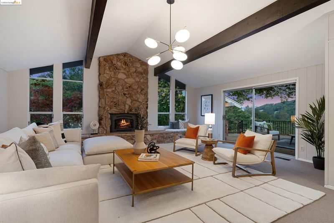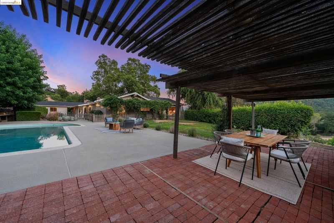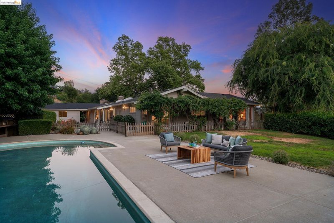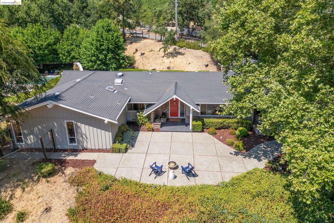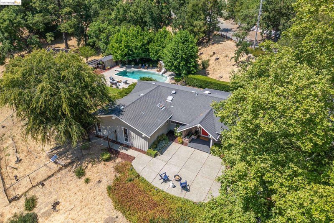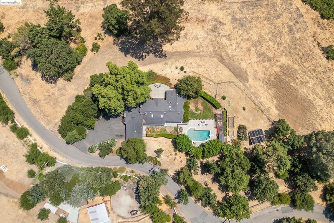
$2,300,000
2,742
SQ FT
$839
SQ/FT
3435 La Caminita
@ Rancho DelHambre - Reliez Valley, Lafayette
- 4 Bed
- 2.5 (2/1) Bath
- 2 Park
- 2,742 sqft
- Lafayette
-

-
Sat Sep 28, 1:30 pm - 4:00 pm
Sited on three acres of gently sloped, pastoral land on a breezy rise above oaks and creek yet near transit and town centers! This home is a model of effortless flow centered around the kitchen/dining room with fireplace. A classic Mid-Century family room with stunning firplace has tree-framed views to the valley and beyond. There is also an intimate living room with a third fireplace and more views! Hardwood floors and new carpet lend warmth and freshness throughout. Tucked to the west is the quiet bedroom wing with a large primary suite, two ample bedrooms and an office. An expansive deck among the trees, a sunny pool party area, and two shaded arbors create indoor-outdoor flow. A two-car garage and parking terrace create easy access. Move right in and dream big!
-
Sun Sep 29, 1:30 pm - 4:00 pm
Sited on three acres of gently sloped, pastoral land on a breezy rise above oaks and creek yet near transit and town centers! This home is a model of effortless flow centered around the kitchen/dining room with fireplace. A classic Mid-Century family room with stunning firplace has tree-framed views to the valley and beyond. There is also an intimate living room with a third fireplace and more views! Hardwood floors and new carpet lend warmth and freshness throughout. Tucked to the west is the quiet bedroom wing with a large primary suite, two ample bedrooms and an office. An expansive deck among the trees, a sunny pool party area, and two shaded arbors create indoor-outdoor flow. A two-car garage and parking terrace create easy access. Move right in and dream big!
Sited on three acres of gently sloped, pastoral land on a breezy rise above oaks and creek yet near transit and town centers! This home is a model of effortless flow centered around the kitchen/dining room with fireplace. A classic Mid-Century family room with stunning firplace has tree-framed views to the valley and beyond. There is also an intimate living room with a third fireplace and more views! Hardwood floors and new carpet lend warmth and freshness throughout. Tucked to the west is the quiet bedroom wing with a large primary suite, two ample bedrooms and an office. An expansive deck among the trees, a sunny pool party area, and two shaded arbors create indoor-outdoor flow. A two-car garage and parking terrace create easy access. Move right in and dream big!
- Current Status
- Active
- Original Price
- $2,300,000
- List Price
- $2,300,000
- On Market Date
- Sep 20, 2024
- Property Type
- Detached
- D/N/S
- Reliez Valley
- Zip Code
- 94549
- MLS ID
- 41073875
- APN
- 2300400039
- Year Built
- 1958
- Stories in Building
- 1
- Possession
- COE
- Data Source
- MAXEBRDI
- Origin MLS System
- Bridge AOR
Springhill Elementary School
Public K-5 Elementary
Students: 454 Distance: 0.9mi
Acalanes High School
Public 9-12 Secondary
Students: 1335 Distance: 1.2mi
Contra Costa Christian Schools
Private PK-12 Combined Elementary And Secondary, Religious, Coed
Students: 300 Distance: 1.8mi
Pleasant Hill Elementary School
Public K-5 Elementary
Students: 618 Distance: 1.9mi
Springstone School, The
Private 6-12 Nonprofit
Students: 50 Distance: 1.9mi
Happy Valley Elementary School
Public K-5 Elementary
Students: 556 Distance: 1.9mi
- Bed
- 4
- Bath
- 2.5 (2/1)
- Parking
- 2
- Detached, Garage, Side Yard Access, Space Per Unit - 2, Workshop in Garage, Guest, Parking Lot, Garage Faces Front, Side By Side
- SQ FT
- 2,742
- SQ FT Source
- Graphic Artist
- Lot SQ FT
- 139,392.0
- Lot Acres
- 3.2 Acres
- Pool Info
- In Ground, Solar Heat, Solar Pool Owned, Outdoor Pool
- Kitchen
- Dishwasher, Disposal, Free-Standing Range, Refrigerator, Dryer, Washer, Gas Water Heater, Counter - Tile, Garbage Disposal, Range/Oven Free Standing, Skylight(s)
- Cooling
- Central Air
- Disclosures
- Building Restrictions, Easements, Fire Hazard Area, Nat Hazard Disclosure, Disclosure Package Avail
- Entry Level
- Exterior Details
- Backyard, Garden, Back Yard, Dog Run, Front Yard, Garden/Play, Sprinklers Automatic, Sprinklers Back, Sprinklers Front, Landscape Back, Landscape Front, Low Maintenance
- Flooring
- Hardwood, Linoleum, Carpet
- Foundation
- Fire Place
- Brick, Dining Room, Family Room, Living Room, Raised Hearth, Stone, Wood Burning
- Heating
- Forced Air
- Laundry
- 220 Volt Outlet, Dryer, Laundry Room, Washer, Cabinets
- Main Level
- 4 Bedrooms, 2.5 Baths, Primary Bedrm Suite - 1, Laundry Facility, No Steps to Entry, Main Entry
- Possession
- COE
- Architectural Style
- Mid Century Modern
- Construction Status
- Existing
- Additional Miscellaneous Features
- Backyard, Garden, Back Yard, Dog Run, Front Yard, Garden/Play, Sprinklers Automatic, Sprinklers Back, Sprinklers Front, Landscape Back, Landscape Front, Low Maintenance
- Location
- Irregular Lot, Premium Lot, Front Yard, Landscape Front, Private, Wood, Landscape Back
- Roof
- Composition Shingles
- Fee
- Unavailable
MLS and other Information regarding properties for sale as shown in Theo have been obtained from various sources such as sellers, public records, agents and other third parties. This information may relate to the condition of the property, permitted or unpermitted uses, zoning, square footage, lot size/acreage or other matters affecting value or desirability. Unless otherwise indicated in writing, neither brokers, agents nor Theo have verified, or will verify, such information. If any such information is important to buyer in determining whether to buy, the price to pay or intended use of the property, buyer is urged to conduct their own investigation with qualified professionals, satisfy themselves with respect to that information, and to rely solely on the results of that investigation.
School data provided by GreatSchools. School service boundaries are intended to be used as reference only. To verify enrollment eligibility for a property, contact the school directly.
