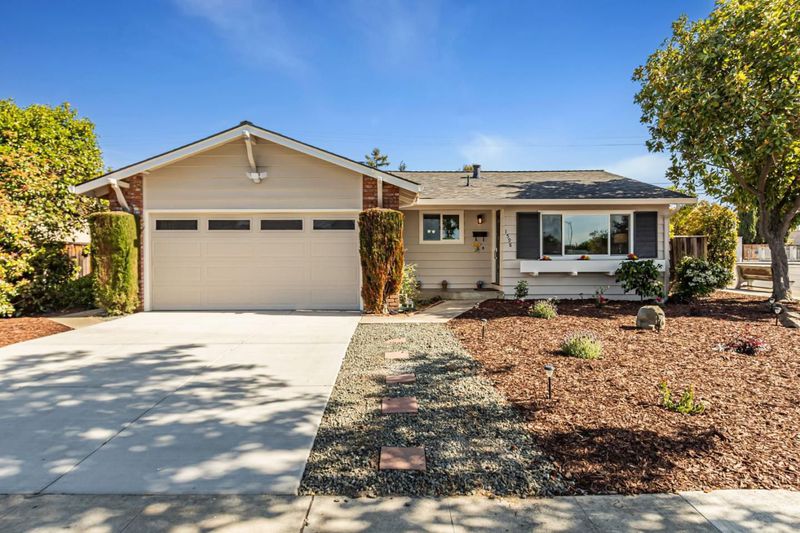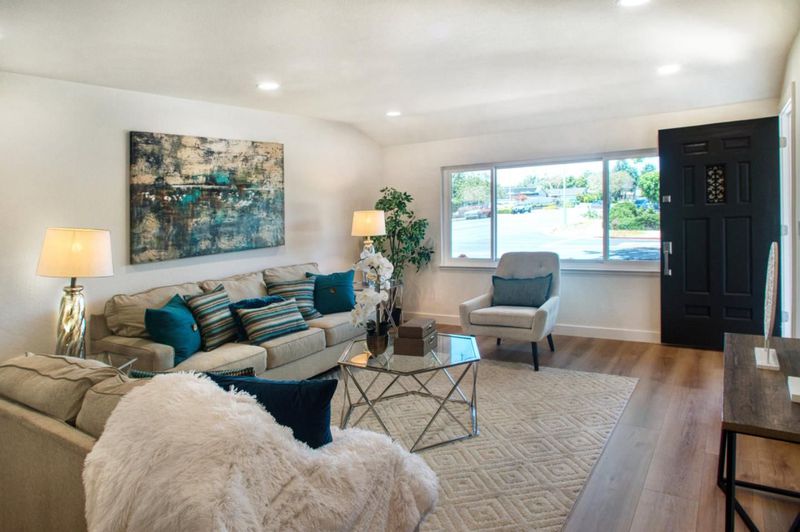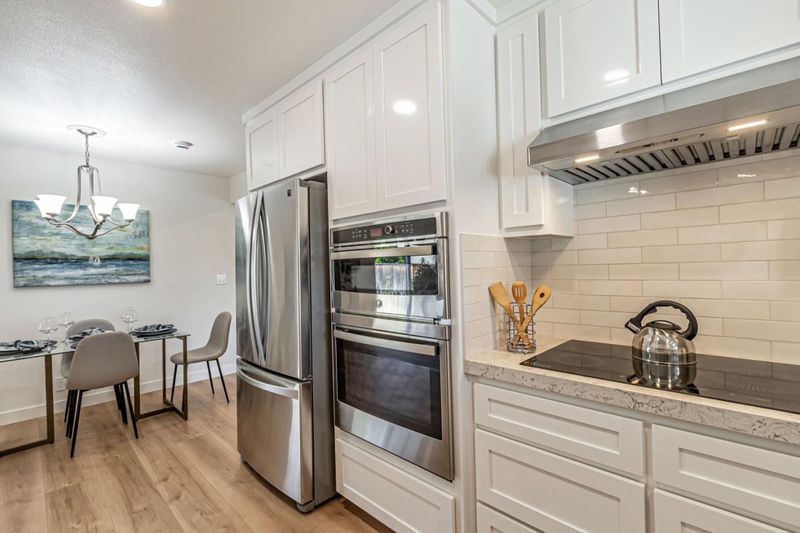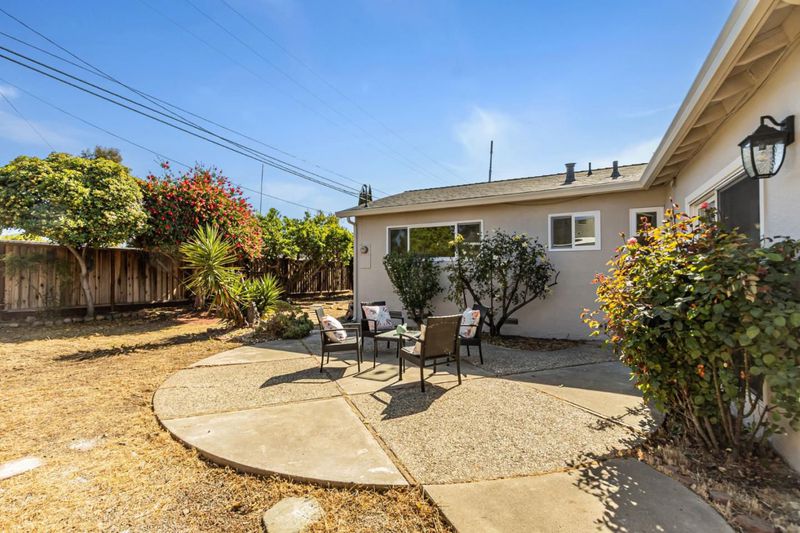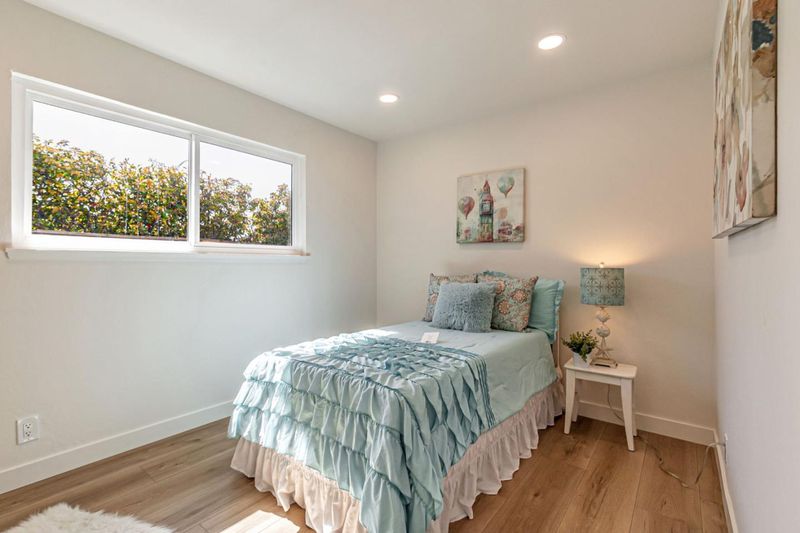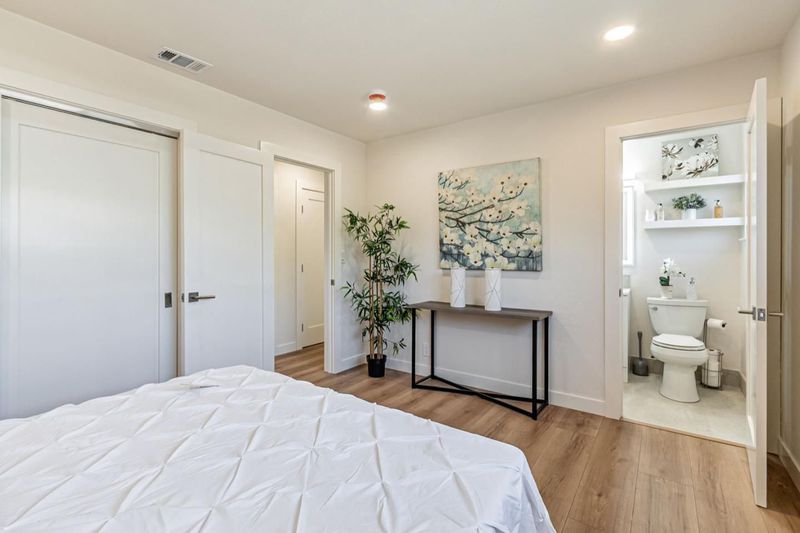
$1,718,000
1,359
SQ FT
$1,264
SQ/FT
1598 Hallbrook Drive
@ Meridian Avenue - 14 - Cambrian, San Jose
- 3 Bed
- 2 Bath
- 2 Park
- 1,359 sqft
- SAN JOSE
-

-
Sun May 18, 1:00 pm - 4:00 pm
Open House Today! Don't miss your chance to tour this beautifully remodeled 3BD/2BA single-story home in the desirable Cambrian area near Willow Glen. Modern finishes, high-end upgrades, and a spacious yard with fruit trees make this a true move-in-ready gem. Stop by today and experience the quality firsthand!
Stunning fully remodeled single-story home in San Joses desirable 95118 neighborhood. This 3-bed, 2-bath residence offers approx. 1,359 sq ft of living space + 2-car garage on a ~5,955 sq ft lot (~6,600 sq ft usable). Major upgrades include a new roof by Clean Roofing with Malarkey Coastal Gray shingles (3M smog-reducing granules), new concrete driveway, new 3-ton York HVAC system with high-efficiency ducting & Wi-Fi thermostat, and updated water & drain lines. Interior features custom Shaker cabinetry with Asidrama brushed satin nickel hardware, Tallavide Quartz counters, Highland Lake Snow tile, and Thompson waterproof laminate flooring (Kodiak color). Premium appliances include GE Profile built-in convection oven/microwave, Frigidaire induction cooktop, Zephyr hood, GE dishwasher, and Blanco sink with disposal. New Milgard windows and doors by WindStar. Bathrooms feature LED dimmable Callsky mirrors and Stonhenge Ivory tile. Fresh paint, LED lighting, new drywall, newer garage door opener. Backyard has mature fruit trees: plum, pomegranate, orange, clementine, giant lemon, and unique roses. Termite fumigation and subterranean treatment complete. Turn-key and move-in ready!
- Days on Market
- 1 day
- Current Status
- Active
- Original Price
- $1,718,000
- List Price
- $1,718,000
- On Market Date
- May 17, 2025
- Property Type
- Single Family Home
- Area
- 14 - Cambrian
- Zip Code
- 95118
- MLS ID
- ML82007334
- APN
- 451-27-037
- Year Built
- 1965
- Stories in Building
- 1
- Possession
- COE
- Data Source
- MLSL
- Origin MLS System
- MLSListings, Inc.
Branham High School
Public 9-12 Secondary
Students: 1802 Distance: 0.4mi
Reed Elementary School
Public K-5 Elementary
Students: 445 Distance: 0.5mi
Our Shepherd's Academy
Private 2, 4-5, 7, 9-11 Combined Elementary And Secondary, Religious, Coed
Students: NA Distance: 0.5mi
Sartorette Charter School
Charter K-5 Elementary
Students: 400 Distance: 0.6mi
Stratford Middle School
Private 6-8 Core Knowledge
Students: 181 Distance: 0.6mi
Glory of Learning
Private 4-9 Coed
Students: NA Distance: 0.7mi
- Bed
- 3
- Bath
- 2
- Primary - Stall Shower(s), Shower over Tub - 1, Tile, Updated Bath
- Parking
- 2
- Attached Garage, Gate / Door Opener, On Street, Other
- SQ FT
- 1,359
- SQ FT Source
- Unavailable
- Lot SQ FT
- 5,955.0
- Lot Acres
- 0.136708 Acres
- Pool Info
- None
- Kitchen
- 220 Volt Outlet, Cooktop - Electric, Countertop - Quartz, Dishwasher, Exhaust Fan, Garbage Disposal, Hookups - Ice Maker, Microwave, Oven - Built-In, Oven - Double, Oven - Electric, Oven - Self Cleaning, Refrigerator, Other
- Cooling
- Central AC
- Dining Room
- Dining Area, Eat in Kitchen
- Disclosures
- None
- Family Room
- Kitchen / Family Room Combo
- Flooring
- Laminate, Tile
- Foundation
- Concrete Slab, Crawl Space
- Fire Place
- Family Room, Wood Burning
- Heating
- Central Forced Air - Gas
- Laundry
- Electricity Hookup (110V), Electricity Hookup (220V), In Garage, Washer / Dryer
- Views
- Neighborhood
- Possession
- COE
- Architectural Style
- Contemporary, Ranch
- Fee
- Unavailable
MLS and other Information regarding properties for sale as shown in Theo have been obtained from various sources such as sellers, public records, agents and other third parties. This information may relate to the condition of the property, permitted or unpermitted uses, zoning, square footage, lot size/acreage or other matters affecting value or desirability. Unless otherwise indicated in writing, neither brokers, agents nor Theo have verified, or will verify, such information. If any such information is important to buyer in determining whether to buy, the price to pay or intended use of the property, buyer is urged to conduct their own investigation with qualified professionals, satisfy themselves with respect to that information, and to rely solely on the results of that investigation.
School data provided by GreatSchools. School service boundaries are intended to be used as reference only. To verify enrollment eligibility for a property, contact the school directly.
