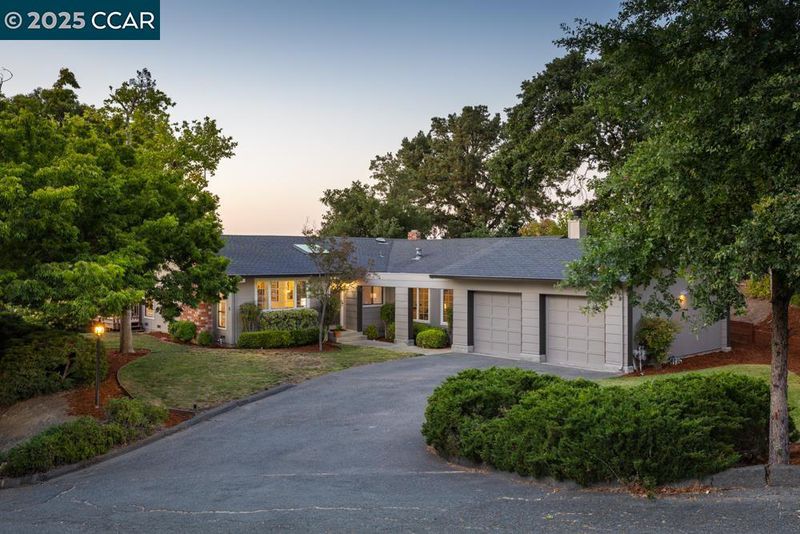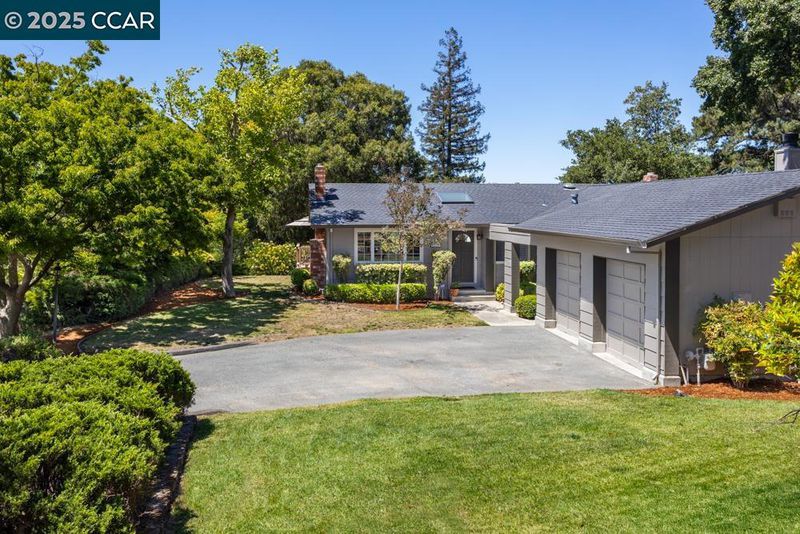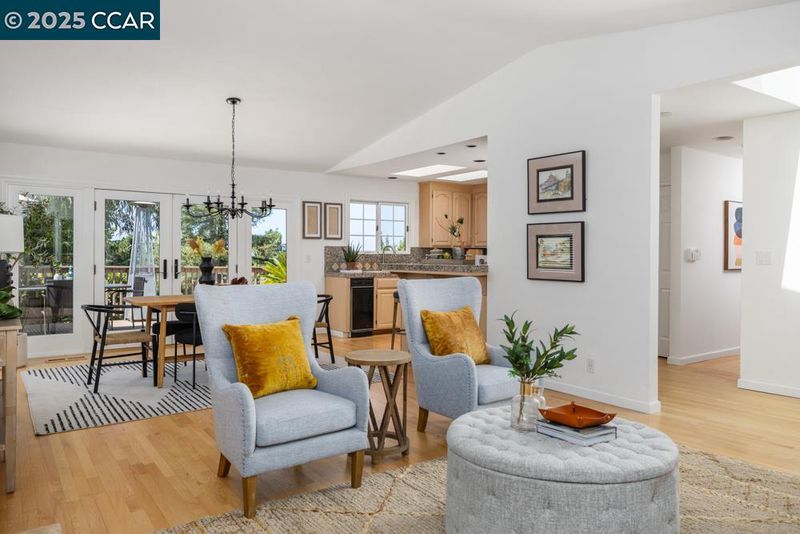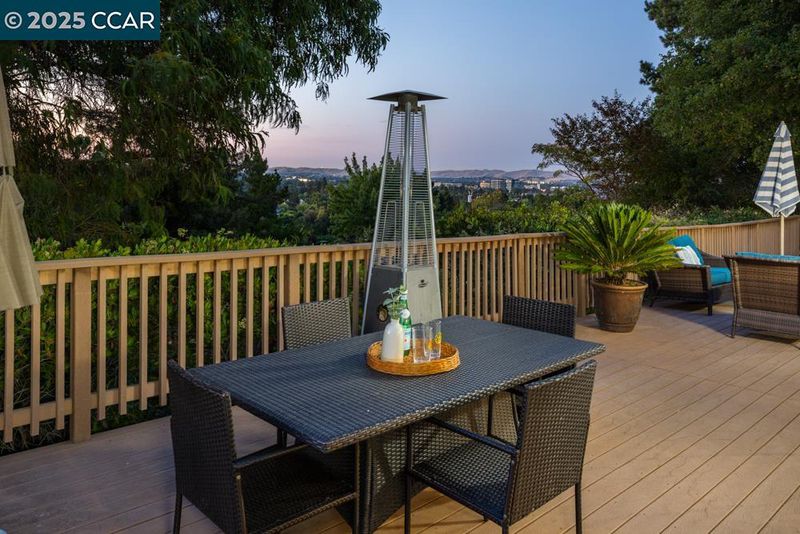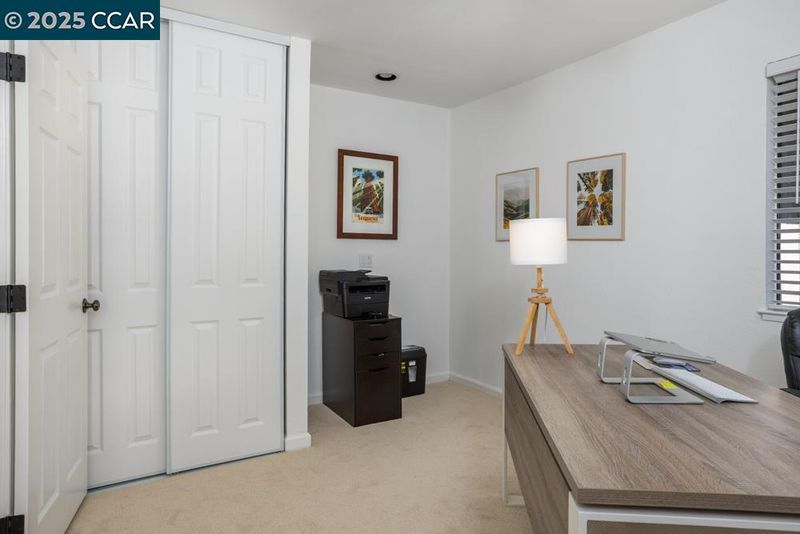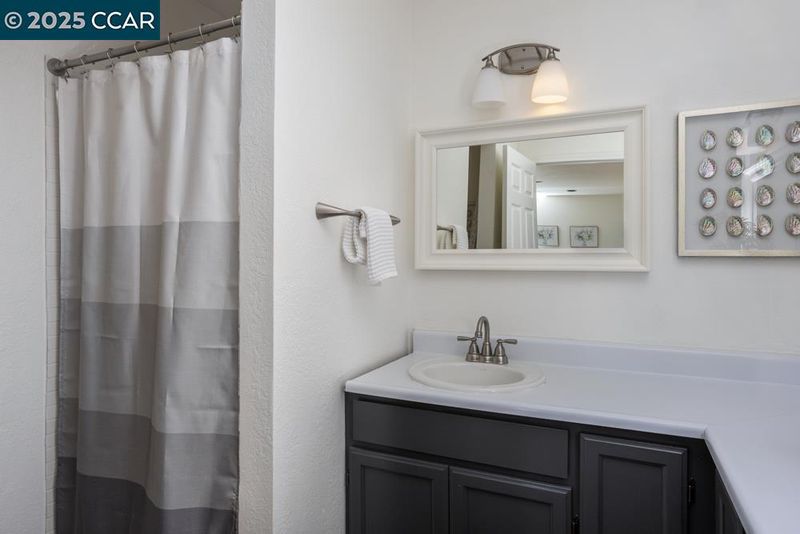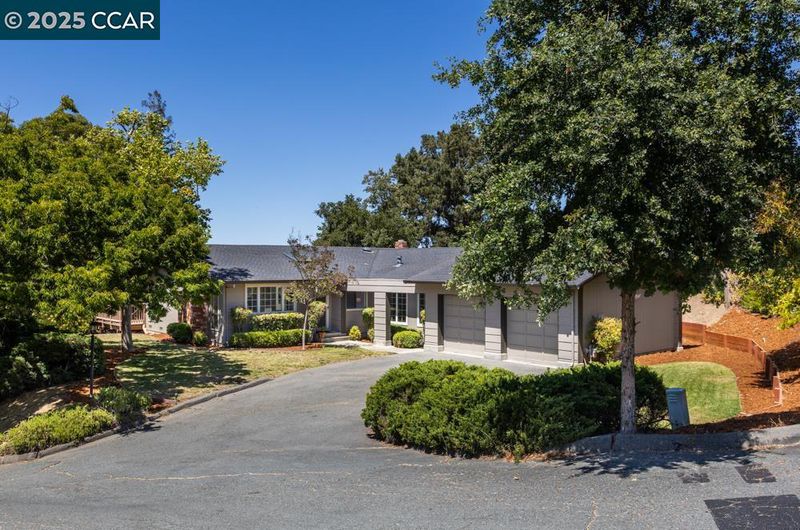
$1,450,000
2,017
SQ FT
$719
SQ/FT
2554 Mockingbird Hill Rd
@ Overlook - Overlook, Walnut Creek
- 3 Bed
- 2 Bath
- 2 Park
- 2,017 sqft
- Walnut Creek
-

-
Sat Jul 5, 1:00 pm - 4:00 pm
Come celebrate your 4th of July in your potential new home! Sweeping views, absolutely gorgeous!
-
Sun Jul 6, 1:00 pm - 4:00 pm
Come celebrate your 4th of July in your potential new home! Sweeping views, absolutely gorgeous!
Welcome to this beautifully maintained 3BD/2BA home, perched on nearly ¾ of an acre with sweeping views and room to roam. Located in the coveted Walnut Creek school district, this property blends modern updates with classic character in all the right ways. Inside, enjoy new flooring, vaulted ceilings, and an abundance of natural light throughout. The spacious living area opens to an expansive deck that offers panoramic views — perfect for relaxing or entertaining. The updated bathrooms and thoughtful layout add both comfort and style. Step outside to find a large, flat front yard full of potential, plus a secluded back patio with stone seating nestled under mature trees — your own private retreat. Lovingly cared for by the same owner for over 40 years, this home offers a rare mix of privacy, space, and location. Just minutes from BART, parks, trails, and local favorites, it’s the perfect place to unwind while staying connected to everything Walnut Creek has to offer.
- Current Status
- New
- Original Price
- $1,450,000
- List Price
- $1,450,000
- On Market Date
- Jun 29, 2025
- Property Type
- Detached
- D/N/S
- Overlook
- Zip Code
- 94597
- MLS ID
- 41103169
- APN
- 1740800519
- Year Built
- 1977
- Stories in Building
- 1
- Possession
- See Remarks
- Data Source
- MAXEBRDI
- Origin MLS System
- CONTRA COSTA
Walnut Creek Christian Academy
Private PK-8 Elementary, Religious, Coed
Students: 270 Distance: 0.3mi
S.T.A.R.S. School
Private K-3 Preschool Early Childhood Center, Elementary, Coed
Students: NA Distance: 0.3mi
Buena Vista Elementary School
Public K-5 Elementary
Students: 462 Distance: 0.3mi
Futures Academy - Walnut Creek
Private 6-12 Coed
Students: 60 Distance: 0.7mi
Contra Costa Christian Schools
Private PK-12 Combined Elementary And Secondary, Religious, Coed
Students: 300 Distance: 0.7mi
Walnut Creek Intermediate School
Public 6-8 Middle
Students: 1049 Distance: 1.1mi
- Bed
- 3
- Bath
- 2
- Parking
- 2
- Attached, Off Street
- SQ FT
- 2,017
- SQ FT Source
- Public Records
- Lot SQ FT
- 30,492.0
- Lot Acres
- 0.7 Acres
- Pool Info
- None
- Kitchen
- Dishwasher, Gas Range, Microwave, Refrigerator, Trash Compactor, Dryer, Washer, Gas Water Heater, Stone Counters, Disposal, Gas Range/Cooktop, Kitchen Island, Skylight(s)
- Cooling
- Ceiling Fan(s), Central Air
- Disclosures
- Nat Hazard Disclosure
- Entry Level
- Exterior Details
- Back Yard, Front Yard, Side Yard, Landscape Front
- Flooring
- Hardwood, Vinyl, Carpet
- Foundation
- Fire Place
- Brick, Family Room, Living Room, Wood Burning
- Heating
- Forced Air, Fireplace(s)
- Laundry
- Dryer, Laundry Closet, Washer
- Main Level
- 3 Bedrooms, 2 Baths, Main Entry
- Views
- Hills, Panoramic, City
- Possession
- See Remarks
- Basement
- Crawl Space
- Architectural Style
- Contemporary
- Non-Master Bathroom Includes
- Shower Over Tub, Solid Surface, Updated Baths
- Construction Status
- Existing
- Additional Miscellaneous Features
- Back Yard, Front Yard, Side Yard, Landscape Front
- Location
- Premium Lot, Secluded, Back Yard, Front Yard, Landscaped
- Roof
- Composition Shingles
- Water and Sewer
- Public
- Fee
- Unavailable
MLS and other Information regarding properties for sale as shown in Theo have been obtained from various sources such as sellers, public records, agents and other third parties. This information may relate to the condition of the property, permitted or unpermitted uses, zoning, square footage, lot size/acreage or other matters affecting value or desirability. Unless otherwise indicated in writing, neither brokers, agents nor Theo have verified, or will verify, such information. If any such information is important to buyer in determining whether to buy, the price to pay or intended use of the property, buyer is urged to conduct their own investigation with qualified professionals, satisfy themselves with respect to that information, and to rely solely on the results of that investigation.
School data provided by GreatSchools. School service boundaries are intended to be used as reference only. To verify enrollment eligibility for a property, contact the school directly.
