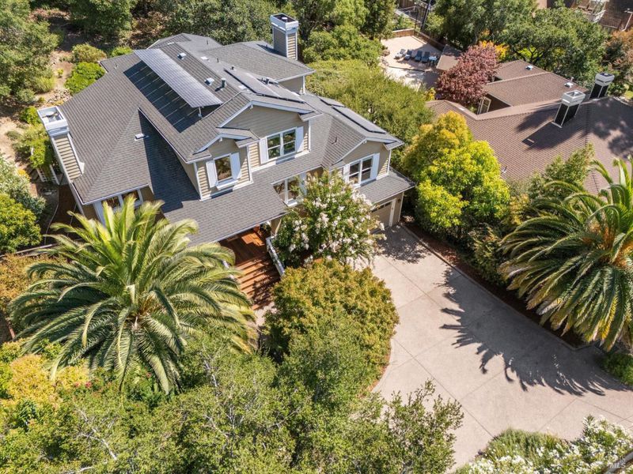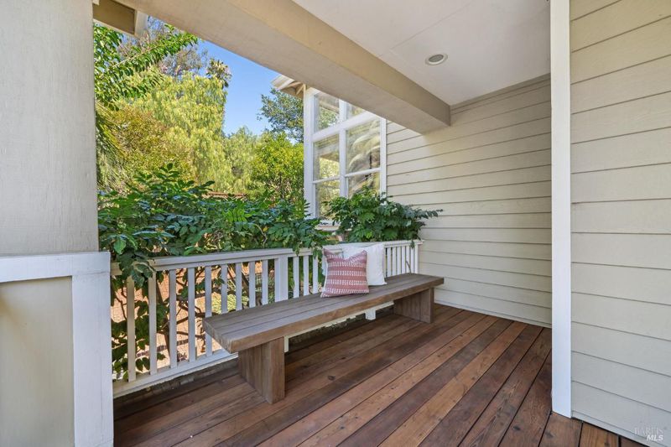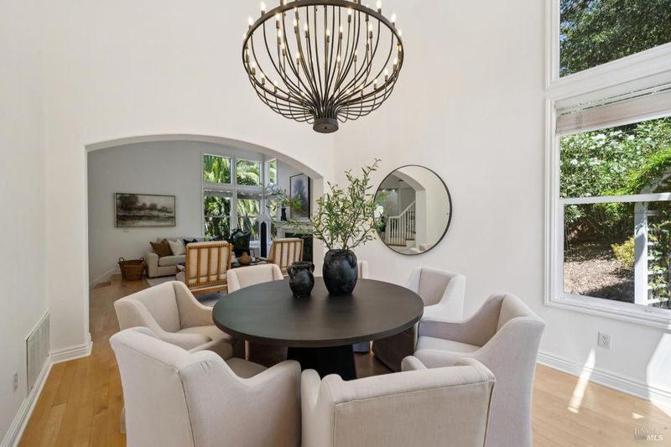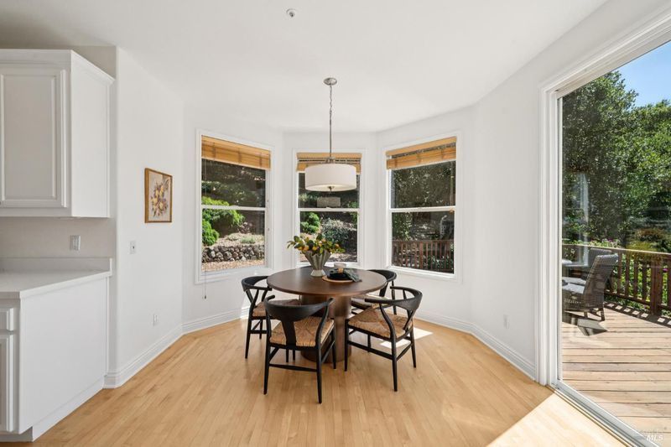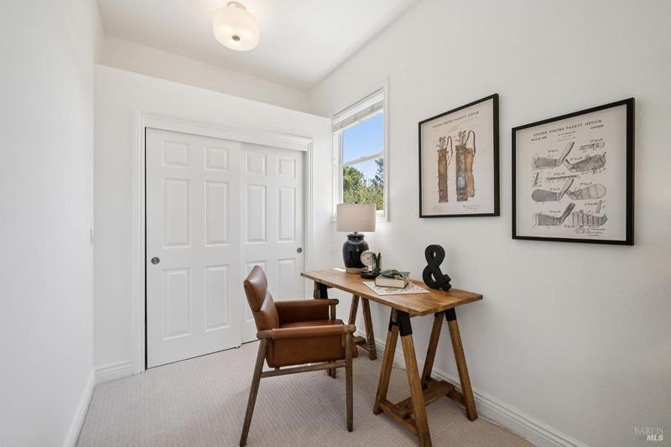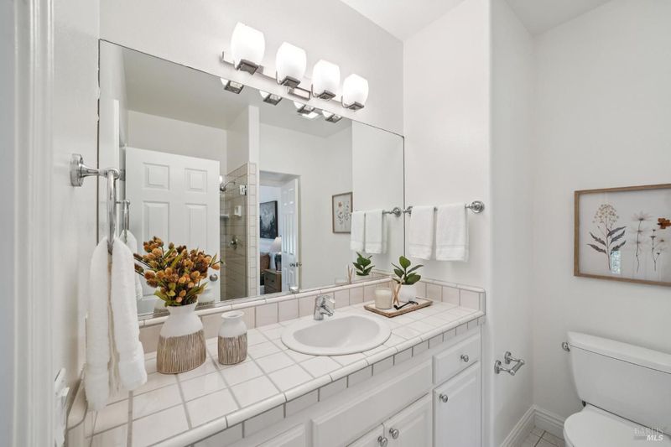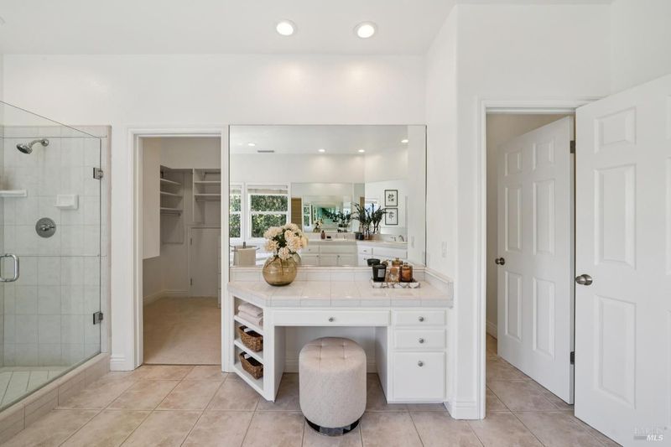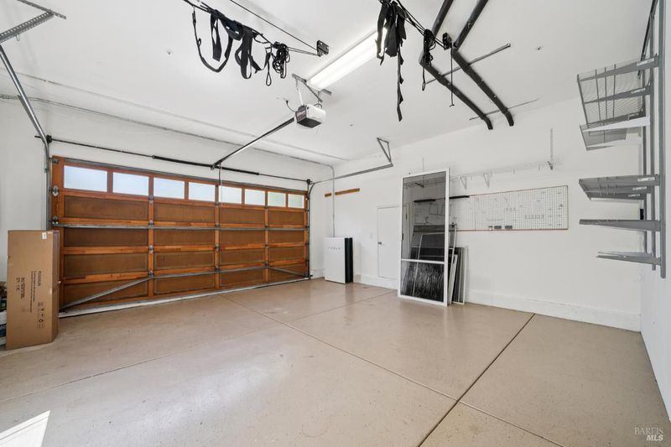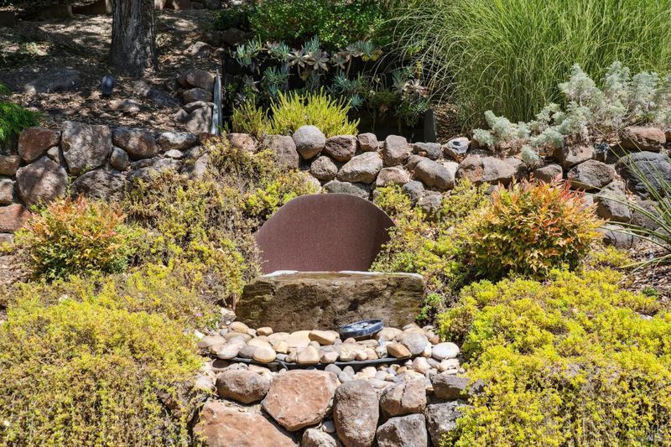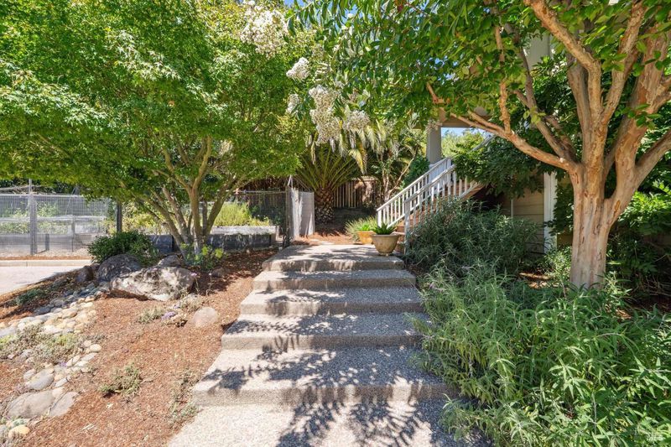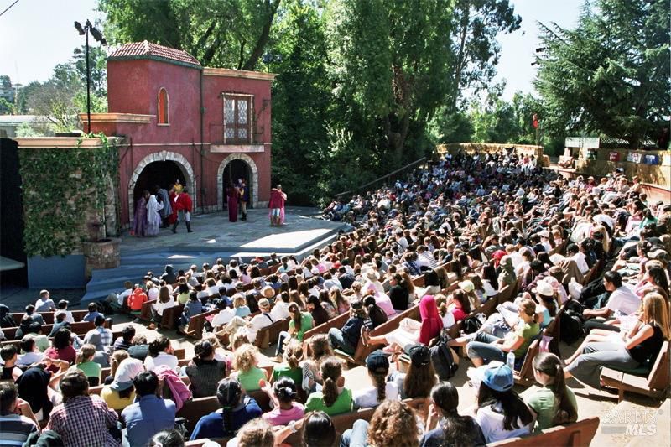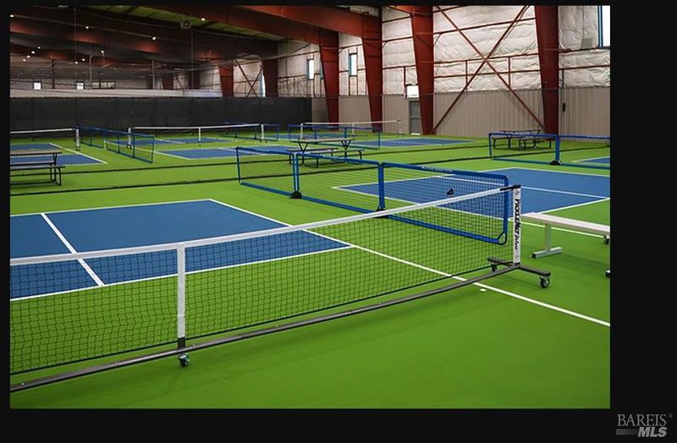
$2,435,000
3,188
SQ FT
$764
SQ/FT
209 Linden Lane
@ Mountain View - San Rafael
- 4 Bed
- 4 (3/1) Bath
- 6 Park
- 3,188 sqft
- San Rafael
-

-
Sun Aug 31, 2:00 pm - 4:00 pm
-
Thu Sep 4, 11:00 am - 2:00 pm
-
Sun Sep 7, 11:00 am - 1:00 pm
Come experience this beautiful home and be home in time for the Niner's kickoff!
Dominican Flats Dream! This 4 bed, 3.5 bath executive home will impress you the moment you pull into the long, private driveway. In front, sits a lovely garden with raised beds & a wide walkway leading to a classic covered front porch. Soaring ceilings & an open layout greet you at the formal entry, showcasing living & dining areas with natural light pouring in from all sides. Adjacent to the dining room is a chef's kitchen featuring brand new quartz countertops, double ovens, a breakfast bar, tremendous storage & a built-in desk area. The kitchen opens to a casual dining space & large family room with views & access to the backyard. Also on the main level are two large bedrooms with a connecting full bath. Travel up the grand interior staircase to find another bedroom/bath & a massive Primary Suite plus sitting area with views to Marin's beloved Mt. Tam. The Primary bath features a jetted tub with more views of Mt. Tam, step-in shower, large walk-in closet, & separate toilet area. A highlight of this property is the nearly 1/2 acre private, professionally landscaped lot with a large deck, patio, several sitting areas & room for a pool. Owned solar, Tesla battery, & 2-car garage with separate laundry room. Quiet lane with easy access to Downtown San Rafael & US101. Welcome Home!
- Days on Market
- 1 day
- Current Status
- Active
- Original Price
- $2,435,000
- List Price
- $2,435,000
- On Market Date
- Aug 30, 2025
- Property Type
- Single Family Residence
- Area
- San Rafael
- Zip Code
- 94901
- MLS ID
- 325075863
- APN
- 015-051-43
- Year Built
- 1994
- Stories in Building
- Unavailable
- Possession
- Close Of Escrow
- Data Source
- BAREIS
- Origin MLS System
All Children Academics
Private K-2
Students: 9 Distance: 0.1mi
Coleman Elementary School
Public K-5 Elementary
Students: 405 Distance: 0.3mi
Saint Raphael Elementary School
Private K-8 Elementary, Religious, Nonprofit
Students: 186 Distance: 0.8mi
Madrone High Continuation School
Public 9-12 Continuation
Students: 62 Distance: 0.8mi
San Rafael High School
Public 9-12 Secondary
Students: 1333 Distance: 0.9mi
Marin Academy
Private 9-12 Secondary, Coed
Students: 412 Distance: 1.0mi
- Bed
- 4
- Bath
- 4 (3/1)
- Parking
- 6
- Attached, EV Charging, Interior Access
- SQ FT
- 3,188
- SQ FT Source
- Assessor Auto-Fill
- Lot SQ FT
- 18,814.0
- Lot Acres
- 0.4319 Acres
- Cooling
- Central
- Fire Place
- Family Room, Gas Starter, Living Room
- Heating
- Central
- Laundry
- Dryer Included, Ground Floor, Inside Area, Washer Included
- Main Level
- Bedroom(s), Dining Room, Family Room, Full Bath(s), Kitchen, Living Room, Partial Bath(s)
- Possession
- Close Of Escrow
- Fee
- $0
MLS and other Information regarding properties for sale as shown in Theo have been obtained from various sources such as sellers, public records, agents and other third parties. This information may relate to the condition of the property, permitted or unpermitted uses, zoning, square footage, lot size/acreage or other matters affecting value or desirability. Unless otherwise indicated in writing, neither brokers, agents nor Theo have verified, or will verify, such information. If any such information is important to buyer in determining whether to buy, the price to pay or intended use of the property, buyer is urged to conduct their own investigation with qualified professionals, satisfy themselves with respect to that information, and to rely solely on the results of that investigation.
School data provided by GreatSchools. School service boundaries are intended to be used as reference only. To verify enrollment eligibility for a property, contact the school directly.
