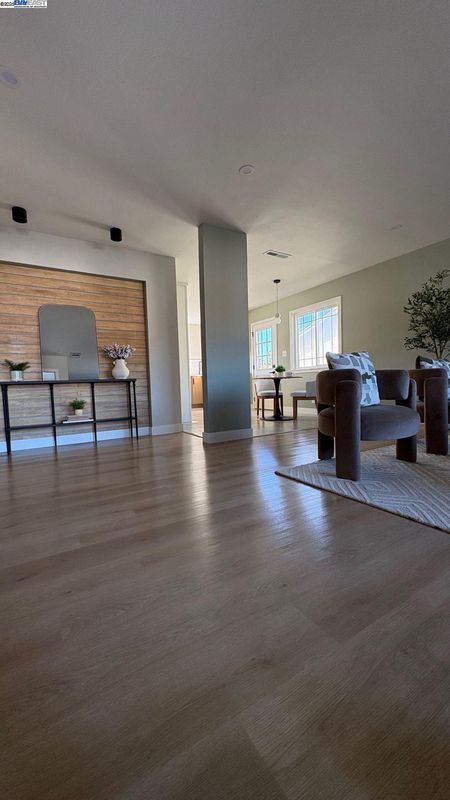
$1,098,888
1,846
SQ FT
$595
SQ/FT
22555 Northview Drive
@ Kelly Street - Fairview, Hayward
- 4 Bed
- 3 Bath
- 2 Park
- 1,846 sqft
- Hayward
-

Experience Modern Living at its finest, beautifully remodeled 4-bedroom, 3-bathroom two-story home, showcasing a sleek modern design and high-end finishes throughout. The bright, open floor plan features a stunning designer kitchen with quartz countertops, custom cabinetry, and stainless-steel appliances that flow seamlessly into the spacious living and dining areas—perfect for entertaining. Enjoy two luxurious primary suites, each offering style, comfort, and privacy—ideal for extended family or guests. Every detail has been thoughtfully updated, from contemporary lighting and flooring to spa-inspired bathrooms. Located just one block from Don Castro Lake, you’ll have easy access to walking trails, nature, and recreation, all while being close to top amenities, shopping, and commuter routes. This is modern living at its finest—move-in ready and perfectly situated in one of Fairview's most desirable locations.
- Current Status
- Active - Coming Soon
- Original Price
- $1,098,888
- List Price
- $1,098,888
- On Market Date
- Nov 3, 2025
- Property Type
- Detached
- D/N/S
- Fairview
- Zip Code
- 94541
- MLS ID
- 41116538
- APN
- Year Built
- 1963
- Stories in Building
- 2
- Possession
- Close Of Escrow
- Data Source
- MAXEBRDI
- Origin MLS System
- BAY EAST
Woodroe Woods School
Private PK-5 Elementary, Coed
Students: 130 Distance: 0.1mi
Fairview Elementary School
Public K-6 Elementary
Students: 549 Distance: 0.5mi
Independent Elementary School
Public K-5 Elementary
Students: 626 Distance: 0.8mi
Creekside Middle School
Public 6-8 Middle
Students: 781 Distance: 1.0mi
Marshall Elementary School
Public K-5 Elementary
Students: 490 Distance: 1.0mi
Vita Academy
Private 1-6
Students: NA Distance: 1.1mi
- Bed
- 4
- Bath
- 3
- Parking
- 2
- Attached, Garage Door Opener
- SQ FT
- 1,846
- SQ FT Source
- Public Records
- Lot SQ FT
- 6,050.0
- Lot Acres
- 0.13 Acres
- Pool Info
- None
- Kitchen
- Dishwasher, Electric Range, Gas Water Heater, 220 Volt Outlet, Counter - Solid Surface, Stone Counters, Electric Range/Cooktop, Disposal, Updated Kitchen
- Cooling
- Central Air
- Disclosures
- Easements, Nat Hazard Disclosure, Owner is Lic Real Est Agt, Disclosure Package Avail
- Entry Level
- Exterior Details
- Sprinklers Front
- Flooring
- Laminate
- Foundation
- Fire Place
- Living Room
- Heating
- Zoned, Natural Gas
- Laundry
- 220 Volt Outlet, Hookups Only, In Garage
- Main Level
- 3 Bedrooms, 2 Baths
- Possession
- Close Of Escrow
- Architectural Style
- Traditional
- Construction Status
- Existing
- Additional Miscellaneous Features
- Sprinklers Front
- Location
- See Remarks
- Roof
- Shingle
- Water and Sewer
- Public
- Fee
- Unavailable
MLS and other Information regarding properties for sale as shown in Theo have been obtained from various sources such as sellers, public records, agents and other third parties. This information may relate to the condition of the property, permitted or unpermitted uses, zoning, square footage, lot size/acreage or other matters affecting value or desirability. Unless otherwise indicated in writing, neither brokers, agents nor Theo have verified, or will verify, such information. If any such information is important to buyer in determining whether to buy, the price to pay or intended use of the property, buyer is urged to conduct their own investigation with qualified professionals, satisfy themselves with respect to that information, and to rely solely on the results of that investigation.
School data provided by GreatSchools. School service boundaries are intended to be used as reference only. To verify enrollment eligibility for a property, contact the school directly.



