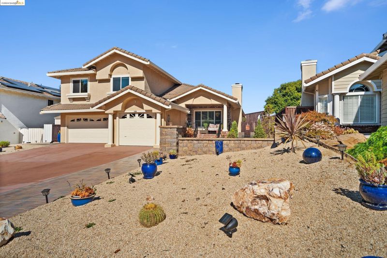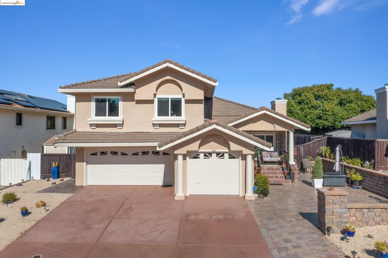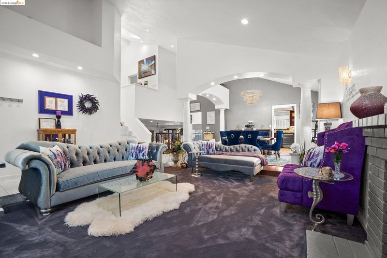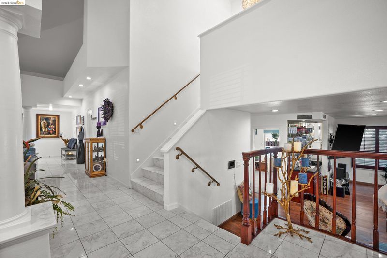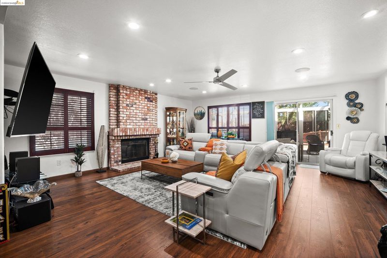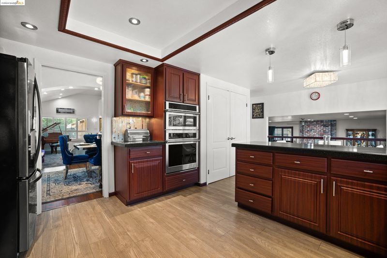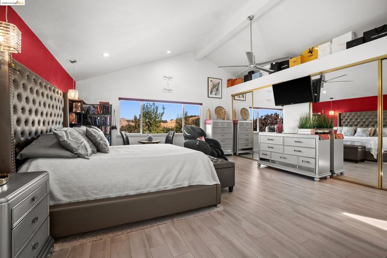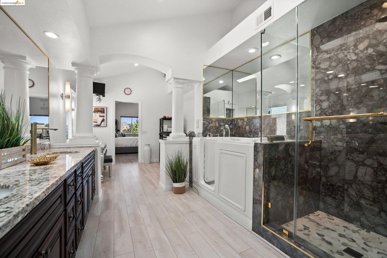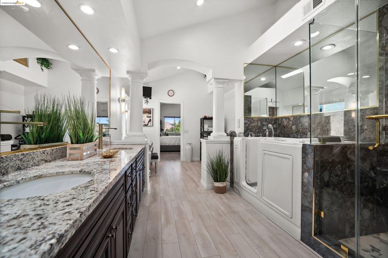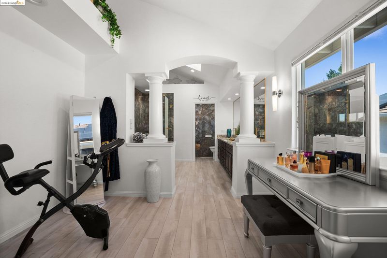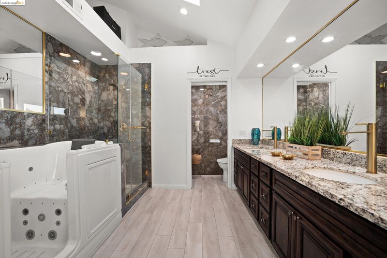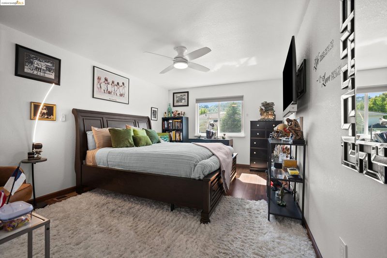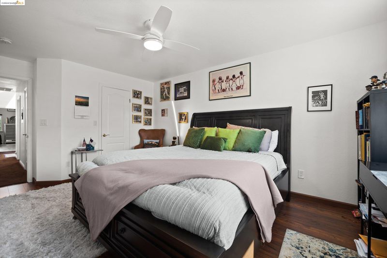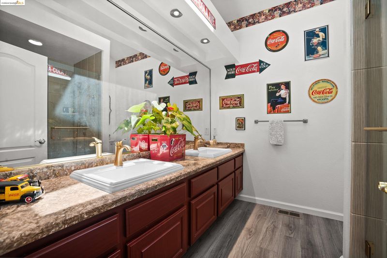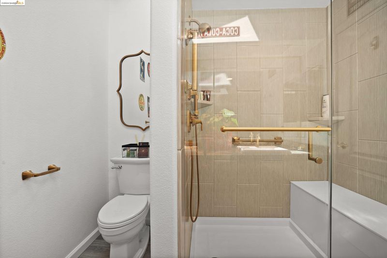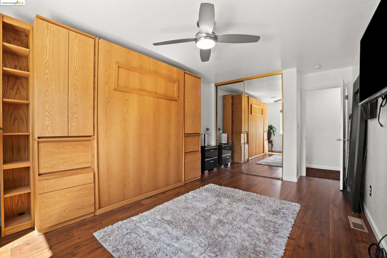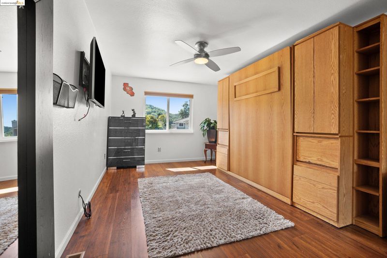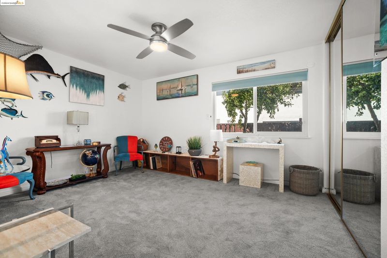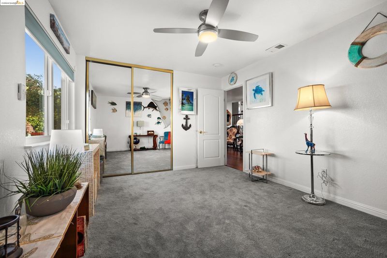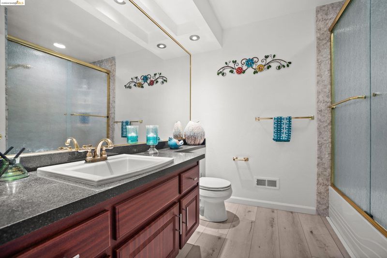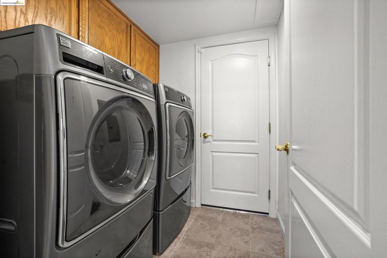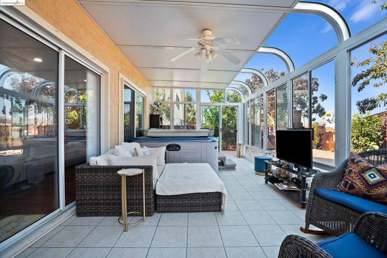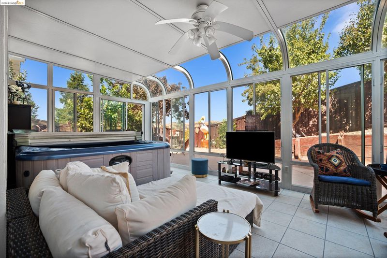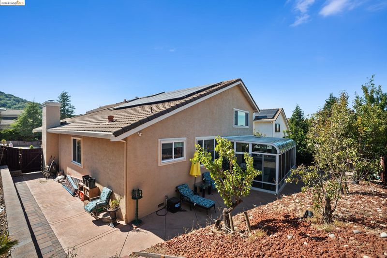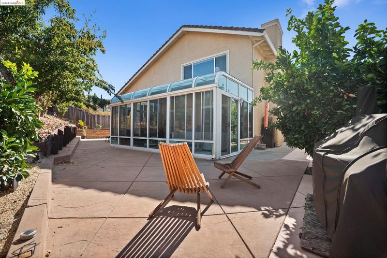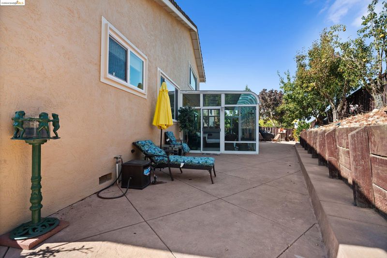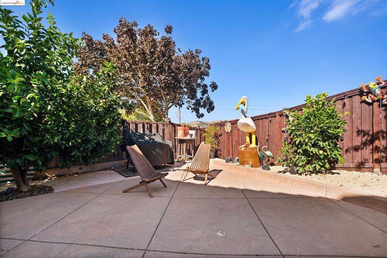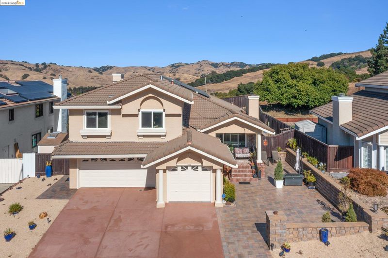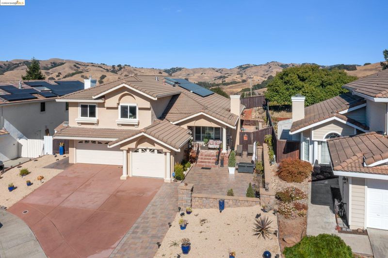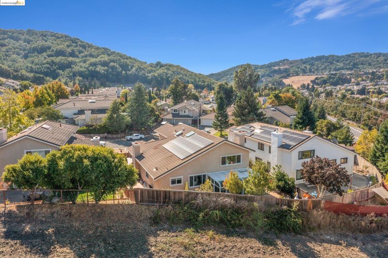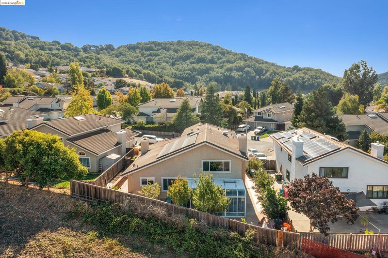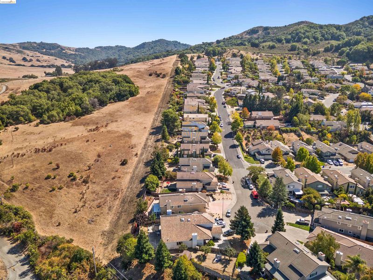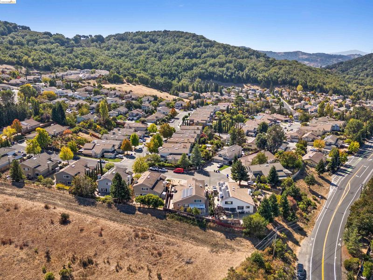
$1,299,000
3,137
SQ FT
$414
SQ/FT
5404 Glenwood Ct
@ Cerro Sur - Carriage Hills S, Richmond
- 4 Bed
- 3 Bath
- 3 Park
- 3,137 sqft
- Richmond
-

A true hidden gem! This 4 bedroom 3 bath home is the most luxurious model in Carriage Hills South. The home greets you with a dramatic entryway with volume ceilings and romantic archways and imported marble floors. An expansive floor plan featuring 3,137 Sq feet of living space, sitting on an 8,174 Sq foot lot. A lavish primary suite, with a generously sized walk in closet, Spa style soaking tub and sweeping views of the hills. The bedroom downstairs is perfect for guests or in-laws as it has its own adjoining full bath. Enjoy an upscale tech centered kitchen with a sophisticated Monogram smart oven, with Wi-Fi Connect with programmable features and downloadable recipes. The kitchen is also equipped with a wolf stove and backlit cabinets. Enjoy the built-in surround sound in a grand family room with a built-in wet bar. Both the family room and living room have fireplaces. The solar panels are owned. Vellux Skylights with remote controlled shades provide plenty of sunlight. The front driveway has been expanded with pavers for extra parking. The sun room houses a Hot tub. The privacy is excellent as you have no rear neighbors and many large fruit trees. The low traffic cul-de-sac street is perfect for kids. 3 car garage. Enjoy the community pool and clubhouse. A must see!
- Current Status
- New
- Original Price
- $1,299,000
- List Price
- $1,299,000
- On Market Date
- Sep 20, 2024
- Property Type
- Detached
- D/N/S
- Carriage Hills S
- Zip Code
- 94803
- MLS ID
- 41073970
- APN
- 4322030125
- Year Built
- 1990
- Stories in Building
- 2
- Possession
- Negotiable
- Data Source
- MAXEBRDI
- Origin MLS System
- Bridge AOR
Olinda Elementary School
Public K-6 Elementary
Students: 368 Distance: 1.4mi
Sora Academy
Private 5-10
Students: 8 Distance: 1.6mi
Contra Costa Christian Academy
Private 1-5 Elementary, Religious, Coed
Students: NA Distance: 1.9mi
Ellerhorst Elementary School
Public K-6 Elementary
Students: 359 Distance: 1.9mi
De Anza Senior High School
Public 9-12 Secondary
Students: 1368 Distance: 2.1mi
Valley View Elementary School
Public K-6 Elementary, Coed
Students: 365 Distance: 2.2mi
- Bed
- 4
- Bath
- 3
- Parking
- 3
- Attached, Parking Spaces, Side Yard Access, Electric Vehicle Charging Station(s), Garage Faces Front, RV Possible
- SQ FT
- 3,137
- SQ FT Source
- Public Records
- Lot SQ FT
- 8,174.0
- Lot Acres
- 0.19 Acres
- Pool Info
- Fenced, See Remarks, Community
- Kitchen
- Dishwasher, Double Oven, Electric Range, Disposal, Grill Built-in, Microwave, Oven, Refrigerator, Breakfast Nook, Counter - Stone, Eat In Kitchen, Electric Range/Cooktop, Garbage Disposal, Oven Built-in, Pantry, Updated Kitchen
- Cooling
- Central Air
- Disclosures
- Other - Call/See Agent
- Entry Level
- Exterior Details
- Backyard, Garden, Back Yard, Front Yard, Side Yard, Storage, Landscape Back, Landscape Front
- Flooring
- Laminate, Vinyl, Carpet
- Foundation
- Fire Place
- Brick, Family Room, Living Room, Wood Burning
- Heating
- Forced Air, Natural Gas, Fireplace(s)
- Laundry
- 220 Volt Outlet, Laundry Room, Cabinets
- Upper Level
- 3 Bedrooms, 2 Baths, Primary Bedrm Suite - 1
- Main Level
- 1 Bedroom, 1 Bath
- Views
- Hills
- Possession
- Negotiable
- Basement
- Crawl Space
- Architectural Style
- Contemporary
- Non-Master Bathroom Includes
- Shower Over Tub, Stall Shower, Updated Baths, Double Sinks
- Construction Status
- Existing
- Additional Miscellaneous Features
- Backyard, Garden, Back Yard, Front Yard, Side Yard, Storage, Landscape Back, Landscape Front
- Location
- Cul-De-Sac, Front Yard, Landscape Front, Paved, Landscape Back
- Roof
- Tile
- Water and Sewer
- Public
- Fee
- $210
MLS and other Information regarding properties for sale as shown in Theo have been obtained from various sources such as sellers, public records, agents and other third parties. This information may relate to the condition of the property, permitted or unpermitted uses, zoning, square footage, lot size/acreage or other matters affecting value or desirability. Unless otherwise indicated in writing, neither brokers, agents nor Theo have verified, or will verify, such information. If any such information is important to buyer in determining whether to buy, the price to pay or intended use of the property, buyer is urged to conduct their own investigation with qualified professionals, satisfy themselves with respect to that information, and to rely solely on the results of that investigation.
School data provided by GreatSchools. School service boundaries are intended to be used as reference only. To verify enrollment eligibility for a property, contact the school directly.
